2507 E 17th Place, Tulsa, OK 74104
Local realty services provided by:Better Homes and Gardens Real Estate Winans
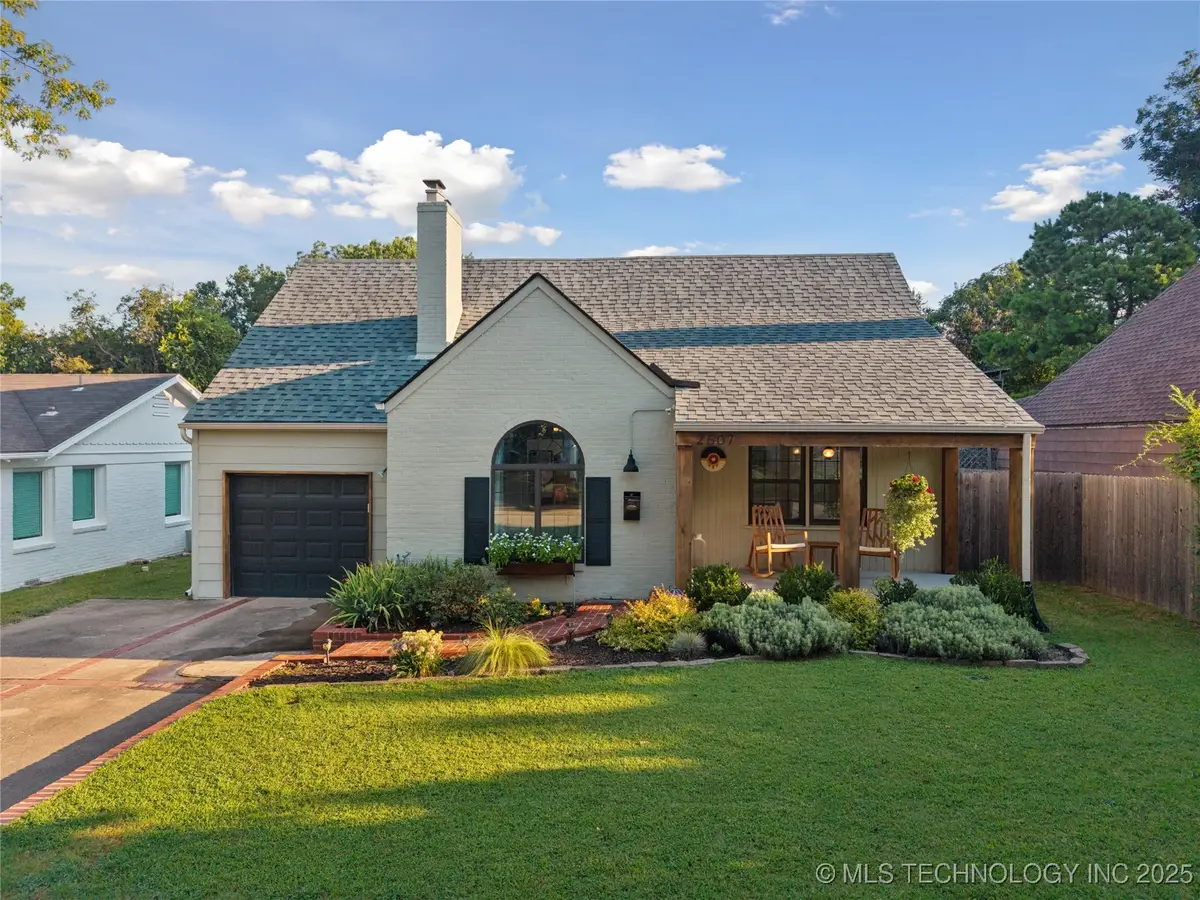
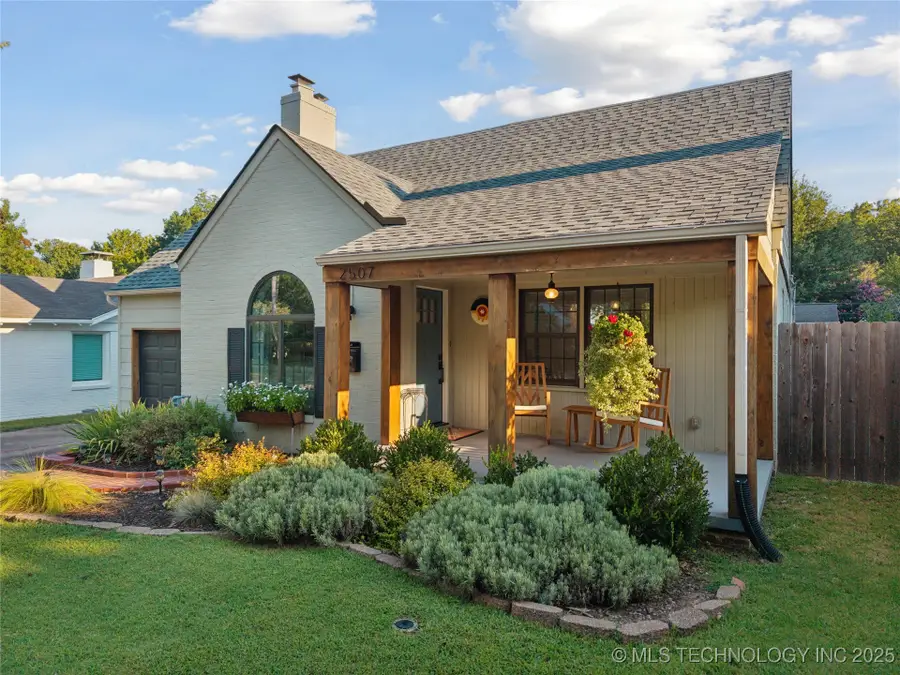

Listed by:amy cavallin
Office:keller williams advantage
MLS#:2535622
Source:OK_NORES
Price summary
- Price:$549,000
- Price per sq. ft.:$260.19
About this home
NEW Listing in Lewiston Gardens! Completely renovated, split floor plan, spacious primary suite with his & hers walk in closets and BEAUTIFUL PRIVATE BATH! DETACHED 24x20 shop (Morton Building)/ separate driveway access w/ electric gate-flex space for woodworking, parking, storage, man cave, yoga studio, home office or additional living quarters. Nestled in the heart of highly coveted Midtown Neighborhood. Featuring an airy and open split floor plan offering 3 beds (Primary Suite with his/hers walk-in closets and lovely private bath). Boasting all the modern amenities & charm, this lovely home features trending color palettes, GORGEOUS CHEF'S KITCHEN WITH ISLAND SEATING-2 OVENS! Beautiful hardwood floors throughout, amazing natural lighting. Intimate backyard retreat with pergola and bistro lights is THE perfect living space to enjoy all the outdoor living vibes for year round enjoyment and gatherings. Close to all the midtown hot spots-Cherry Street, Utica Square, Downtown, Gathering Place, Shopping, Dining, St. John-Ascension Hospital, Easy access to Broken Arrow Expressway. Don't miss this BEAUTIFUL home in the heart of friendly Lewiston Gardens community!!
Contact an agent
Home facts
- Year built:1939
- Listing Id #:2535622
- Added:1 day(s) ago
- Updated:August 15, 2025 at 07:56 PM
Rooms and interior
- Bedrooms:3
- Total bathrooms:2
- Full bathrooms:2
- Living area:2,110 sq. ft.
Heating and cooling
- Cooling:Central Air
- Heating:Central, Gas
Structure and exterior
- Year built:1939
- Building area:2,110 sq. ft.
- Lot area:0.19 Acres
Schools
- High school:Edison
- Middle school:Edison Prep.
- Elementary school:Lanier
Finances and disclosures
- Price:$549,000
- Price per sq. ft.:$260.19
- Tax amount:$5,977 (2024)
New listings near 2507 E 17th Place
- New
 $95,000Active2 beds 2 baths954 sq. ft.
$95,000Active2 beds 2 baths954 sq. ft.6148 S Madison Place #6148-A, Tulsa, OK 74136
MLS# 2535895Listed by: CHINOWTH & COHEN - New
 $419,900Active3 beds 2 baths1,832 sq. ft.
$419,900Active3 beds 2 baths1,832 sq. ft.12732 S Norwood Avenue, Tulsa, OK 74008
MLS# 2535697Listed by: REAL BROKERS LLC - New
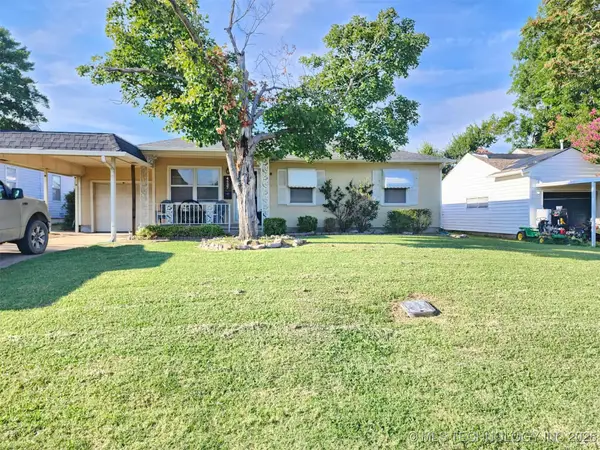 $255,000Active3 beds 2 baths1,668 sq. ft.
$255,000Active3 beds 2 baths1,668 sq. ft.4537 E 29th Street, Tulsa, OK 74114
MLS# 2535877Listed by: FARLEY REALTY, LLC - New
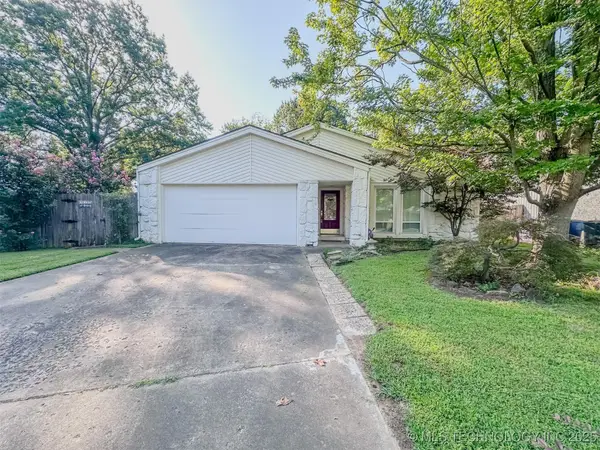 $275,000Active3 beds 2 baths1,688 sq. ft.
$275,000Active3 beds 2 baths1,688 sq. ft.3356 E 83rd Place, Tulsa, OK 74137
MLS# 2535628Listed by: ACCENT - New
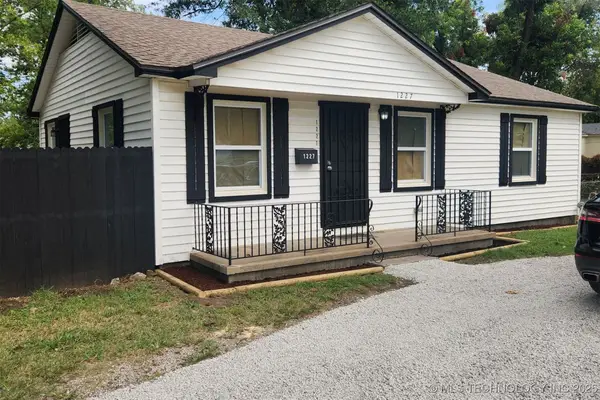 $164,900Active2 beds 1 baths1,105 sq. ft.
$164,900Active2 beds 1 baths1,105 sq. ft.1227 S 75th East Avenue, Tulsa, OK 74112
MLS# 2535670Listed by: RE/MAX RESULTS - New
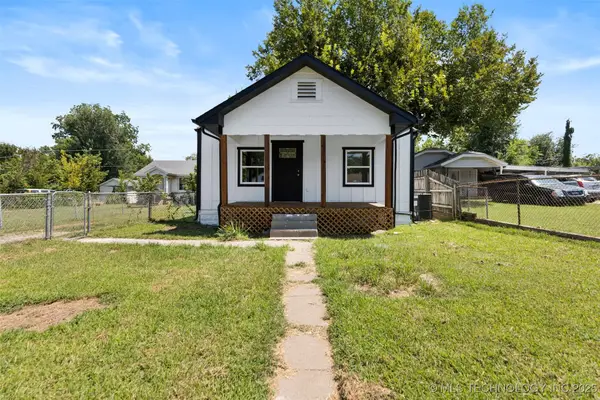 $175,000Active3 beds 1 baths1,050 sq. ft.
$175,000Active3 beds 1 baths1,050 sq. ft.429 S 49th West Avenue, Tulsa, OK 74127
MLS# 2535776Listed by: PLATINUM REAL ESTATE PROFESSIO - New
 $145,000Active3 beds 1 baths840 sq. ft.
$145,000Active3 beds 1 baths840 sq. ft.422 S 49th West Avenue, Tulsa, OK 74127
MLS# 2535779Listed by: PLATINUM REAL ESTATE PROFESSIO - New
 $290,000Active4 beds 2 baths1,538 sq. ft.
$290,000Active4 beds 2 baths1,538 sq. ft.1416 E 50th Street, Tulsa, OK 74105
MLS# 2535829Listed by: CHINOWTH & COHEN - New
 $65,000Active3 beds 1 baths935 sq. ft.
$65,000Active3 beds 1 baths935 sq. ft.3723 N Lansing Place, Tulsa, OK 74106
MLS# 2535830Listed by: PMI GREEN COUNTRY
