2528 E 57th Street, Tulsa, OK 74105
Local realty services provided by:Better Homes and Gardens Real Estate Paramount
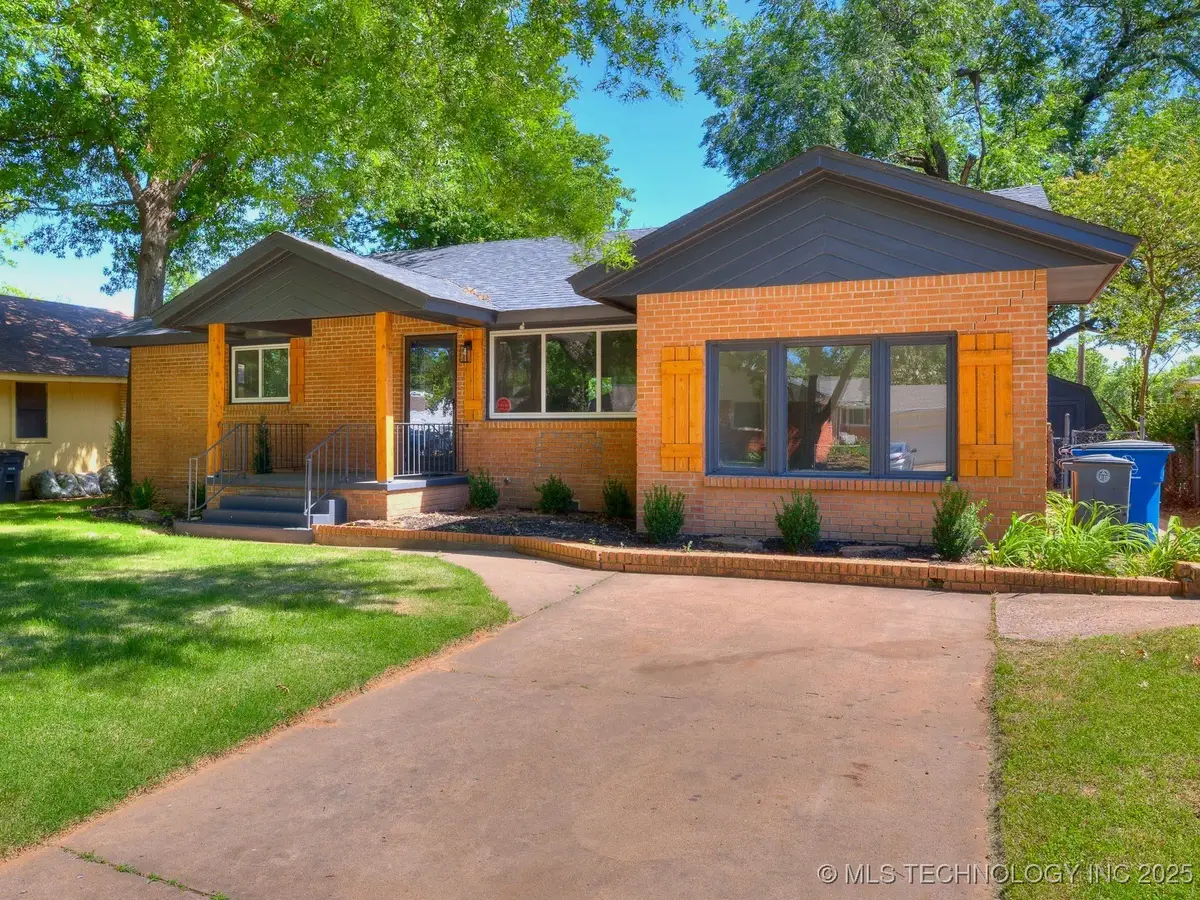
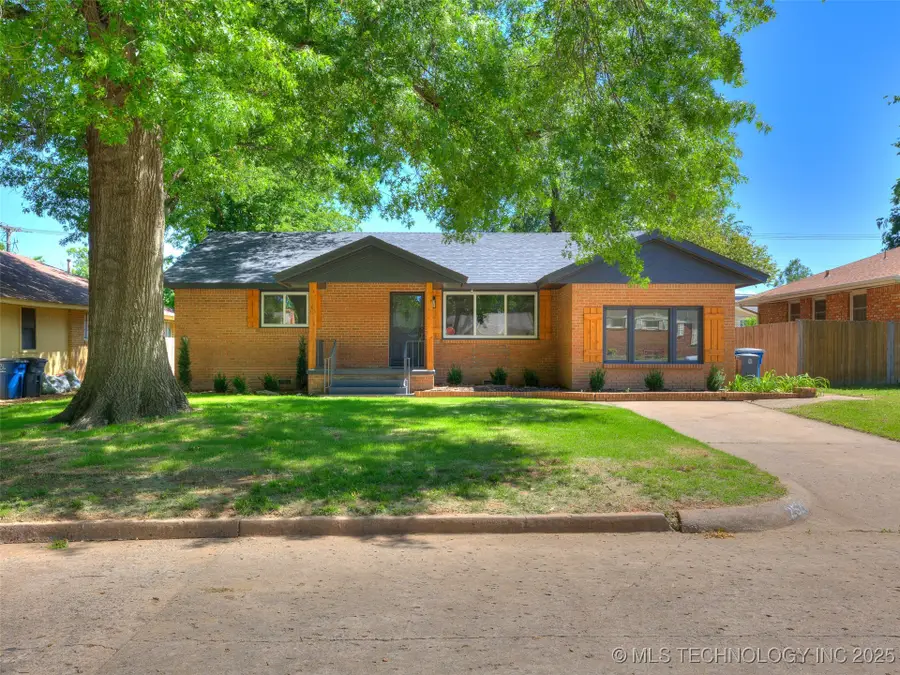
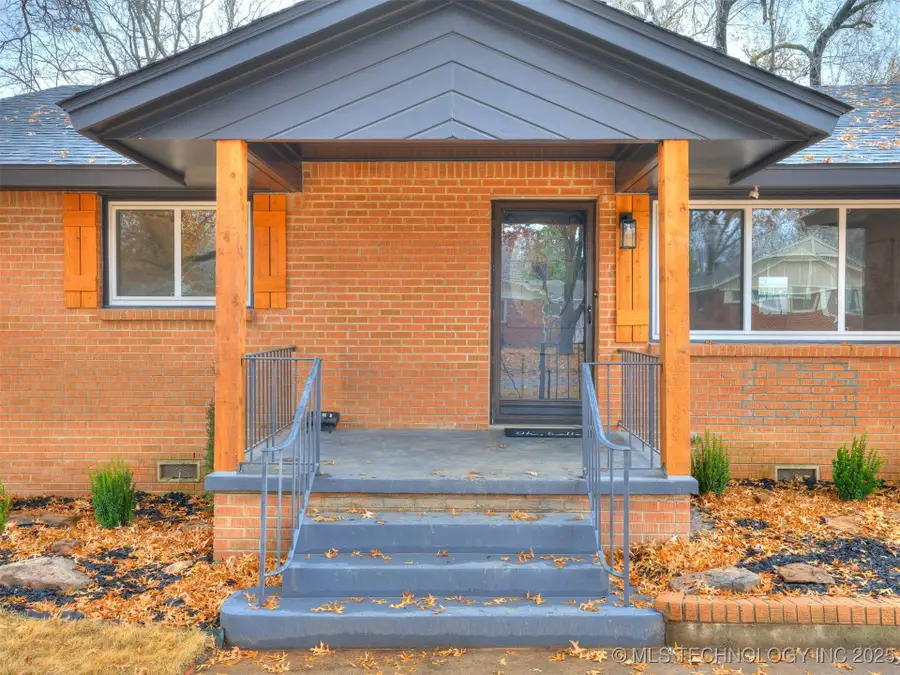
2528 E 57th Street,Tulsa, OK 74105
$329,900
- 4 Beds
- 3 Baths
- 2,298 sq. ft.
- Single family
- Active
Listed by:jennifer samuelson
Office:exp realty, llc.
MLS#:2521489
Source:OK_NORES
Price summary
- Price:$329,900
- Price per sq. ft.:$143.56
About this home
Welcome to this beautifully updated, mid-century gem, where classic charm meets modern design! This 4-bedroom, 2.5-bathroom home boasts an open and airy layout, perfect for everyday living and entertaining. Step into a bright, open-concept living space with elegant wood flooring and fresh neutral tones throughout. Modern light fixtures, bold accent pieces, and a cozy ambiance make it the perfect space for relaxation or hosting guests. A retro-inspired kitchen with warm wood cabinetry, sleek black quartz countertops, and stylish accents. The breakfast bar and counter top overhang to provide additional seating, ideal for casual meals or a morning coffee. The Primary Suite is a unique retreat featuring high vaulted wood ceilings, large windows for natural light, a cozy seating area with fireplace perfect for unwinding after a long day and a large walk-in modern shower with elongated soaker bathtub. This home combines vintage mid-century charm with modern comforts, offering a move-in-ready space that feels both timeless and contemporary. Home sits back at the end of a quiet cul-de-sac with a spacious yard and 2 storage sheds. Don’t miss the opportunity to call this stunning property your new home. Schedule a showing today!
Contact an agent
Home facts
- Year built:1955
- Listing Id #:2521489
- Added:231 day(s) ago
- Updated:August 14, 2025 at 03:14 PM
Rooms and interior
- Bedrooms:4
- Total bathrooms:3
- Full bathrooms:2
- Living area:2,298 sq. ft.
Heating and cooling
- Cooling:2 Units, Central Air
- Heating:Central, Gas
Structure and exterior
- Year built:1955
- Building area:2,298 sq. ft.
- Lot area:0.21 Acres
Schools
- High school:Memorial
- Elementary school:Carnegie
Finances and disclosures
- Price:$329,900
- Price per sq. ft.:$143.56
- Tax amount:$2,380 (2024)
New listings near 2528 E 57th Street
- New
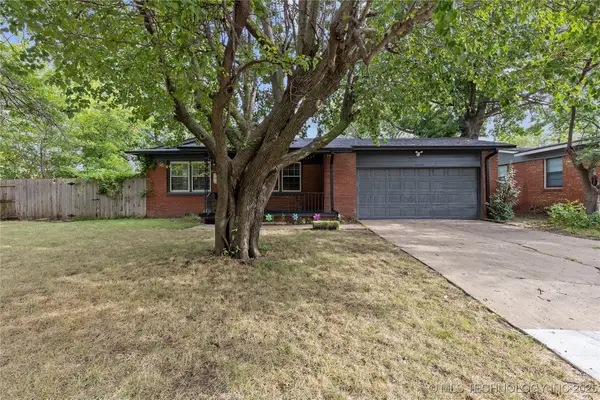 $216,500Active3 beds 2 baths1,269 sq. ft.
$216,500Active3 beds 2 baths1,269 sq. ft.4598 E 45th Street, Tulsa, OK 74135
MLS# 2533577Listed by: MCGRAW, REALTORS - New
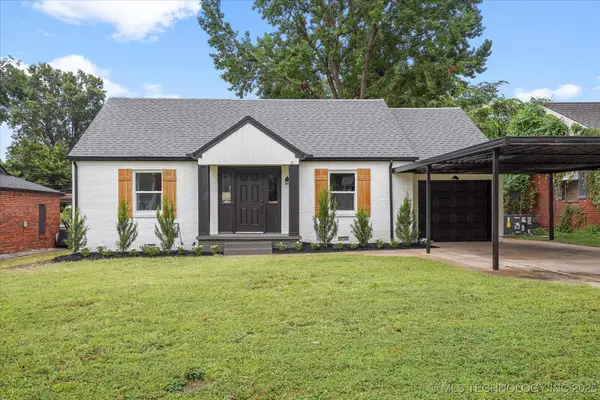 $290,000Active3 beds 2 baths1,563 sq. ft.
$290,000Active3 beds 2 baths1,563 sq. ft.2732 E 1st Street, Tulsa, OK 74104
MLS# 2535696Listed by: TRINITY PROPERTIES - New
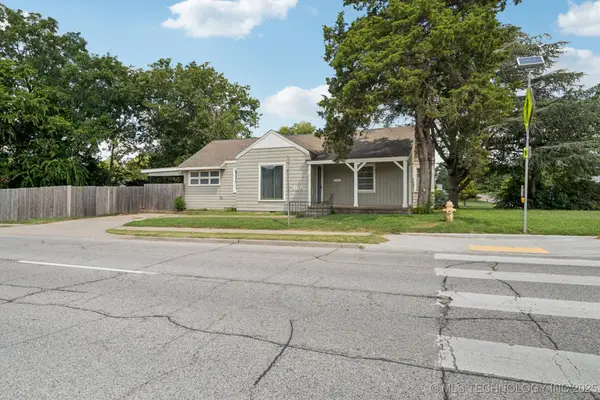 $199,000Active2 beds 1 baths1,316 sq. ft.
$199,000Active2 beds 1 baths1,316 sq. ft.4119 E 15th Street, Tulsa, OK 74112
MLS# 2535398Listed by: KELLER WILLIAMS ADVANTAGE - New
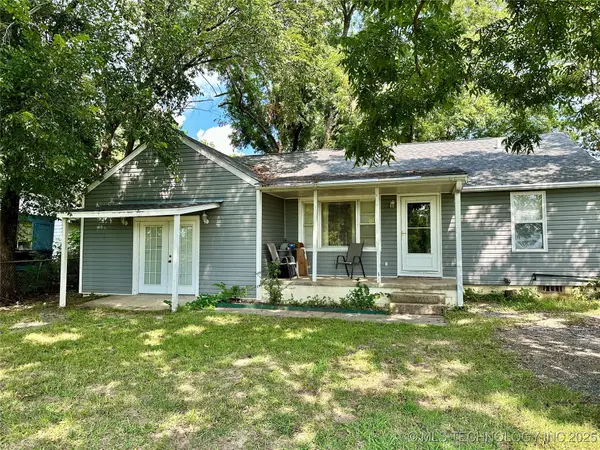 $174,900Active3 beds 2 baths1,396 sq. ft.
$174,900Active3 beds 2 baths1,396 sq. ft.4137 S 49th West Avenue, Tulsa, OK 74107
MLS# 2535428Listed by: EXP REALTY, LLC (BO) - New
 $365,000Active3 beds 2 baths1,761 sq. ft.
$365,000Active3 beds 2 baths1,761 sq. ft.5648 S Marion Avenue, Tulsa, OK 74135
MLS# 2535461Listed by: MCGRAW, REALTORS - New
 $334,900Active3 beds 2 baths2,455 sq. ft.
$334,900Active3 beds 2 baths2,455 sq. ft.6557 E 60th Street, Tulsa, OK 74145
MLS# 2535541Listed by: COTRILL REALTY GROUP LLC - New
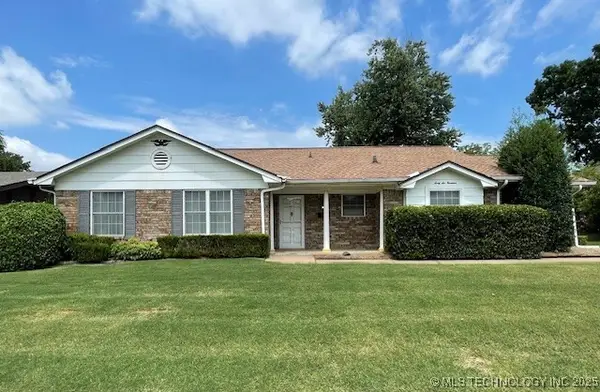 $250,000Active3 beds 2 baths1,983 sq. ft.
$250,000Active3 beds 2 baths1,983 sq. ft.6619 E 55th Street, Tulsa, OK 74145
MLS# 2535614Listed by: KELLER WILLIAMS ADVANTAGE - New
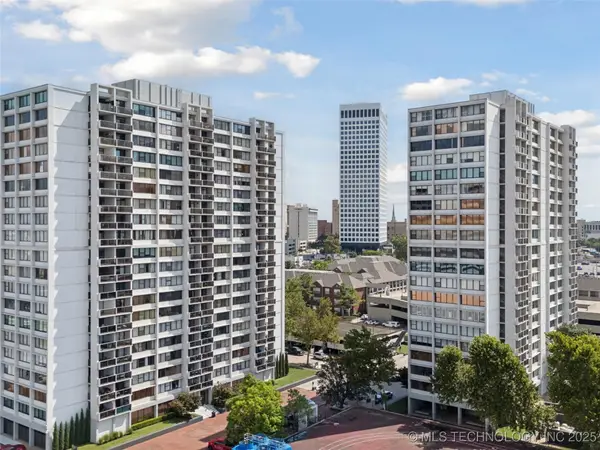 $199,900Active2 beds 2 baths1,156 sq. ft.
$199,900Active2 beds 2 baths1,156 sq. ft.410 W 7th Street #828, Tulsa, OK 74119
MLS# 2535672Listed by: KELLER WILLIAMS PREFERRED - New
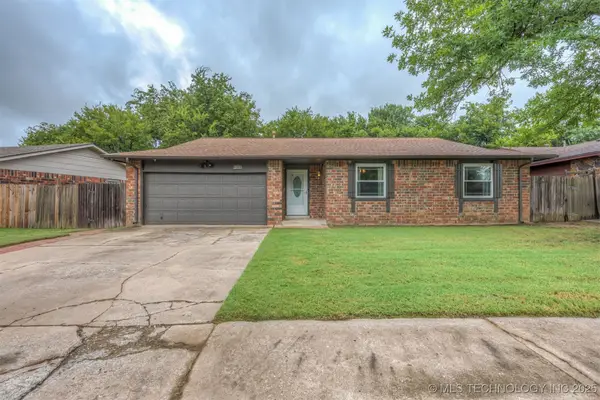 $245,000Active3 beds 2 baths1,477 sq. ft.
$245,000Active3 beds 2 baths1,477 sq. ft.2016 W Delmar Street, Tulsa, OK 74012
MLS# 2535685Listed by: KELLER WILLIAMS ADVANTAGE - New
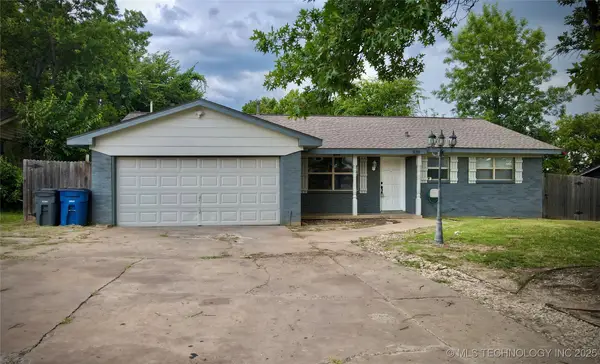 $239,900Active3 beds 2 baths1,312 sq. ft.
$239,900Active3 beds 2 baths1,312 sq. ft.11311 E 15th Place, Tulsa, OK 74128
MLS# 2535513Listed by: FATHOM REALTY
