2541 S Delaware Avenue, Tulsa, OK 74114
Local realty services provided by:Better Homes and Gardens Real Estate Green Country
2541 S Delaware Avenue,Tulsa, OK 74114
$1,250,000
- 4 Beds
- 4 Baths
- 3,696 sq. ft.
- Single family
- Pending
Listed by: katy houchin
Office: mcgraw, realtors
MLS#:2534758
Source:OK_NORES
Price summary
- Price:$1,250,000
- Price per sq. ft.:$338.2
About this home
Located in the desirable Bryn-Mawr neighborhood, this 2011 custom built home has been recently renovated with high-end interior and exterior improvements and designer details. Functional layout for everyday living and entertaining. Offering 4 beds, 3.5 baths, 3 car garage. First floor primary and guest bedroom suites, study, vaulted/beamed kitchen, open living with built-ins, butler's pantry and walk-in kitchen pantry, formal and casual dining, safe room, upstairs game room with two additional bedrooms and full bath, plus walk-in attic storage areas. Tall ceilings, oversized windows, hardwood floors throughout. Complete and professional backyard retreat with renovated pool, flagstone fireplace and patio, exterior lighting, covered outdoor living and kitchen with bar seating. Custom, Clayton Coss tree sculpture in front garden. Full-home generator. New roof in 2023, new tankless hot water in 2020, full-home water filtration system, built-ins, interior/exterior painting, new heat/air system, custom garage updates and storage, updated primary bathroom, new carpeting, and more.
Contact an agent
Home facts
- Year built:2011
- Listing ID #:2534758
- Added:134 day(s) ago
- Updated:December 21, 2025 at 09:02 AM
Rooms and interior
- Bedrooms:4
- Total bathrooms:4
- Full bathrooms:3
- Living area:3,696 sq. ft.
Heating and cooling
- Cooling:2 Units, Central Air, Zoned
- Heating:Central, Gas, Zoned
Structure and exterior
- Year built:2011
- Building area:3,696 sq. ft.
- Lot area:0.26 Acres
Schools
- High school:Edison
- Middle school:Edison Prep.
- Elementary school:Lanier
Finances and disclosures
- Price:$1,250,000
- Price per sq. ft.:$338.2
- Tax amount:$13,208 (2024)
New listings near 2541 S Delaware Avenue
- New
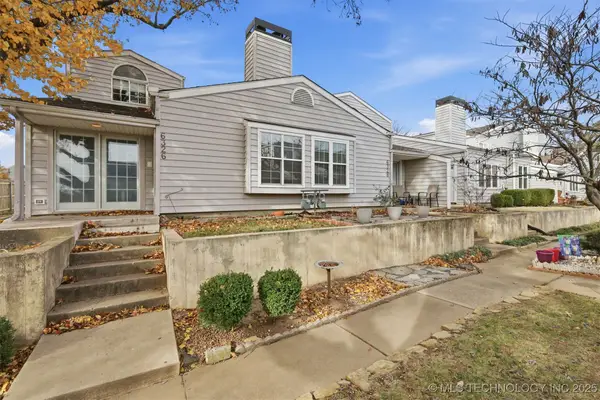 $185,000Active2 beds 3 baths1,279 sq. ft.
$185,000Active2 beds 3 baths1,279 sq. ft.6326 E 89th Place #1006, Tulsa, OK 74137
MLS# 2550445Listed by: EPIQUE REALTY - New
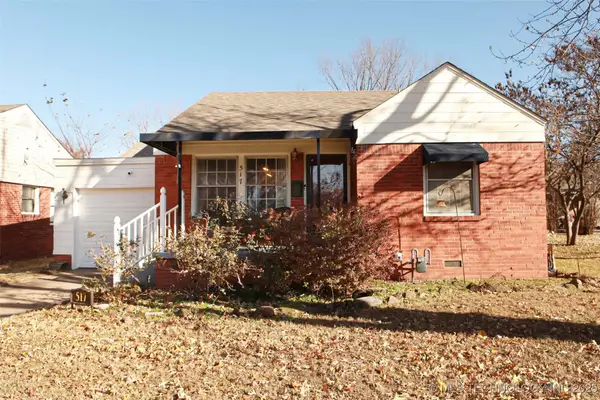 $188,000Active2 beds 1 baths1,131 sq. ft.
$188,000Active2 beds 1 baths1,131 sq. ft.517 S Quebec Avenue, Tulsa, OK 74112
MLS# 2550679Listed by: MCGRAW, REALTORS - New
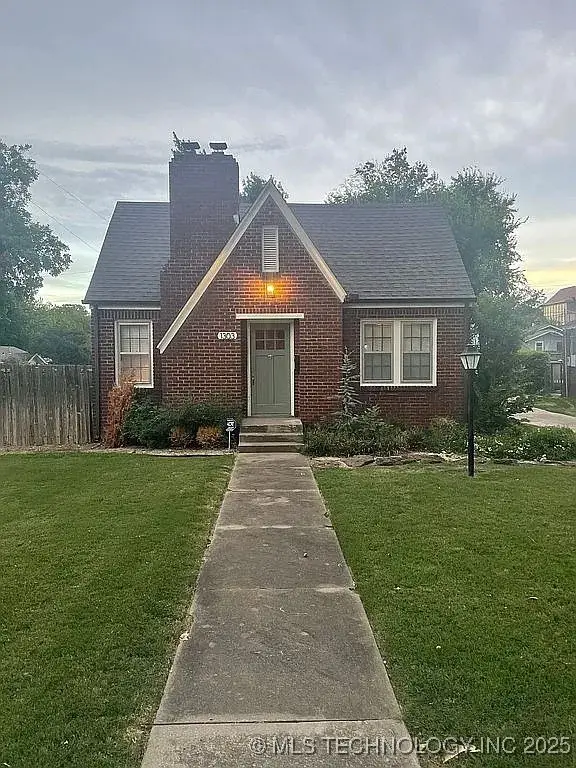 $275,000Active2 beds 1 baths1,236 sq. ft.
$275,000Active2 beds 1 baths1,236 sq. ft.1303 S Gary Avenue, Tulsa, OK 74104
MLS# 2550435Listed by: TRINITY PROPERTIES - New
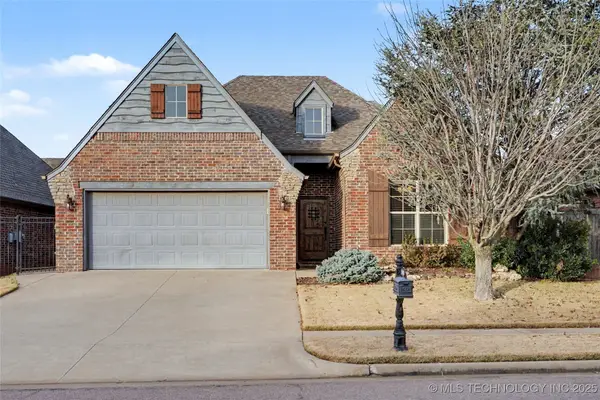 $375,000Active3 beds 2 baths1,903 sq. ft.
$375,000Active3 beds 2 baths1,903 sq. ft.10928 S 77th East Place, Tulsa, OK 74133
MLS# 2550583Listed by: COLDWELL BANKER SELECT - New
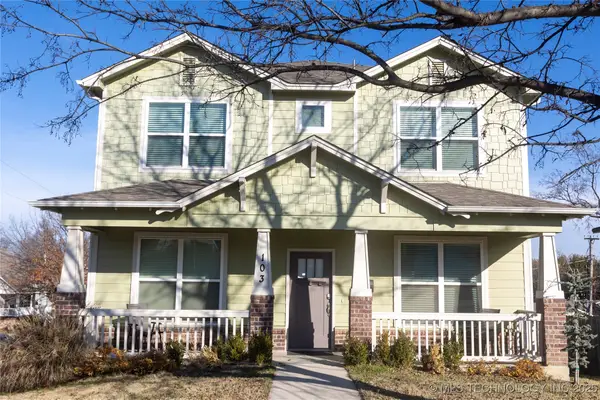 $360,000Active4 beds 3 baths1,873 sq. ft.
$360,000Active4 beds 3 baths1,873 sq. ft.103 E Latimer Street, Tulsa, OK 74106
MLS# 2550547Listed by: LPT REALTY - New
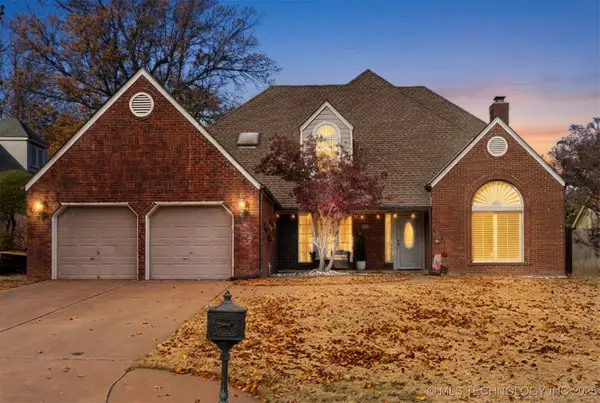 $399,900Active4 beds 3 baths3,076 sq. ft.
$399,900Active4 beds 3 baths3,076 sq. ft.6537 E 86th Street, Tulsa, OK 74133
MLS# 2547432Listed by: ANTHEM REALTY - New
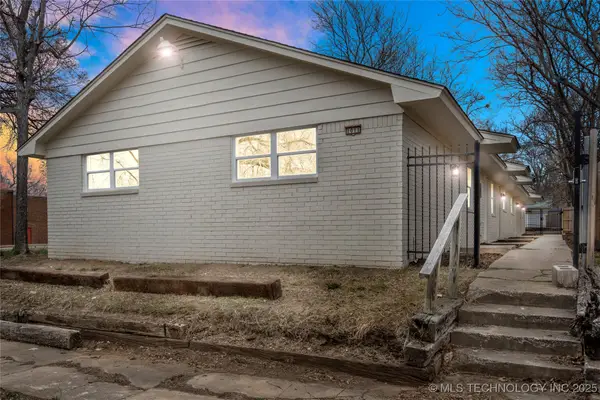 $525,000Active6 beds 4 baths2,800 sq. ft.
$525,000Active6 beds 4 baths2,800 sq. ft.1011 S Rockford Avenue, Tulsa, OK 74120
MLS# 2550499Listed by: COLDWELL BANKER SELECT - New
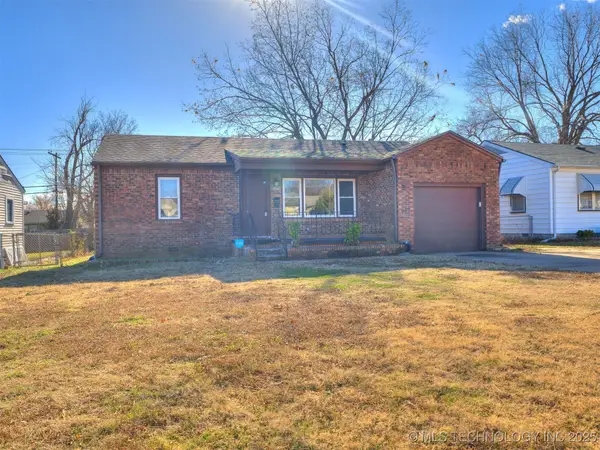 $156,000Active3 beds 1 baths1,173 sq. ft.
$156,000Active3 beds 1 baths1,173 sq. ft.6840 E King Street, Tulsa, OK 74115
MLS# 2550148Listed by: HOMESMART STELLAR REALTY - New
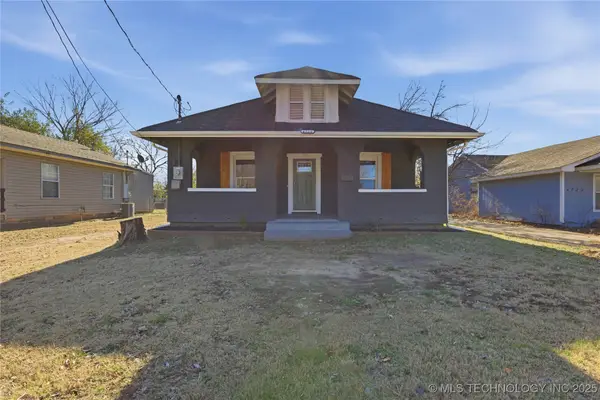 $159,900Active4 beds 2 baths1,292 sq. ft.
$159,900Active4 beds 2 baths1,292 sq. ft.4716 W 8th Street, Tulsa, OK 74127
MLS# 2550616Listed by: CAHILL REALTY, LLC - New
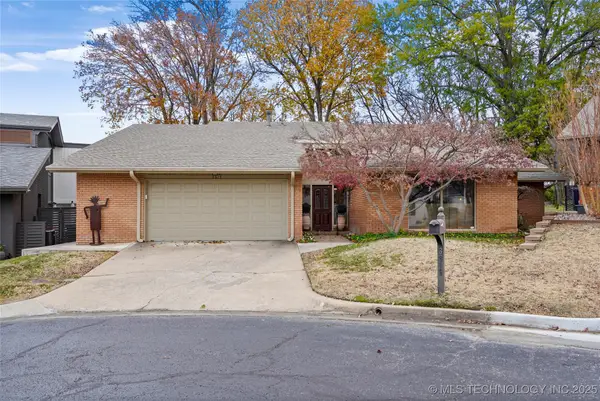 $387,500Active3 beds 2 baths2,490 sq. ft.
$387,500Active3 beds 2 baths2,490 sq. ft.3815 E 64th Place, Tulsa, OK 74136
MLS# 2550464Listed by: WALTER & ASSOCIATES, INC.
