2547 E 18th Street E, Tulsa, OK 74104
Local realty services provided by:Better Homes and Gardens Real Estate Winans
Listed by: jamie carpenter
Office: coldwell banker select
MLS#:2540446
Source:OK_NORES
Price summary
- Price:$325,000
- Price per sq. ft.:$158.15
About this home
A historic home full of potential in a great location!
Timeless Mid-Century Character in the Heart of Midtown Tulsa. Nestled in the historic and highly sought-after Lewiston Gardens, this mid-century home offers the rare combination of solid construction, vintage charm, and endless potential. Built of beautiful native rock and set on a spacious corner lot, it features side-entry parking, a double carport, and four convenient rear entries—making it accessible, functional, and full of possibilities.
This home has been lovingly maintained by 1 owner for 60+ years, but of course needs some updates and TLC. The home has many things going for it, including the original hardwood floors which have been covered by carpet for many years which are now revealed, a beautiful rock fireplace, newer vinyl tilt windows, original tile in the hall bath, a new roof with a lifetime warranty that will convey, and granite counter tops in the kitchen. The home has been pet free and smoke free all these years, which is a plus! The seller has an EMP to provide and the price of the home has been reduced, knowing that some cosmetic updates & new components such as hvac & furnace replacement, are needed.
The converted garage suite expands the home’s versatility, offering a private bathroom, office area, and generous storage. Outdoors, the two-level deck, a fire pit, potting shed and tool storage.
Located just minutes from Cherry Street, The Gathering Place, River Parks, Utica Square, and historic Route 66, this property combines the best of Midtown Tulsa living—charm, accessibility, and a truly unbeatable location.
Strong bones, timeless character, and a legacy of care—this is a midtown classic ready to shine again with your personal touch.
Contact an agent
Home facts
- Year built:1938
- Listing ID #:2540446
- Added:43 day(s) ago
- Updated:November 22, 2025 at 05:16 PM
Rooms and interior
- Bedrooms:3
- Total bathrooms:2
- Full bathrooms:2
- Living area:2,055 sq. ft.
Heating and cooling
- Cooling:Central Air, Window unit(s)
- Heating:Central, Gas
Structure and exterior
- Year built:1938
- Building area:2,055 sq. ft.
- Lot area:0.2 Acres
Schools
- High school:Edison
- Elementary school:Lanier
Finances and disclosures
- Price:$325,000
- Price per sq. ft.:$158.15
- Tax amount:$1,698 (2024)
New listings near 2547 E 18th Street E
- New
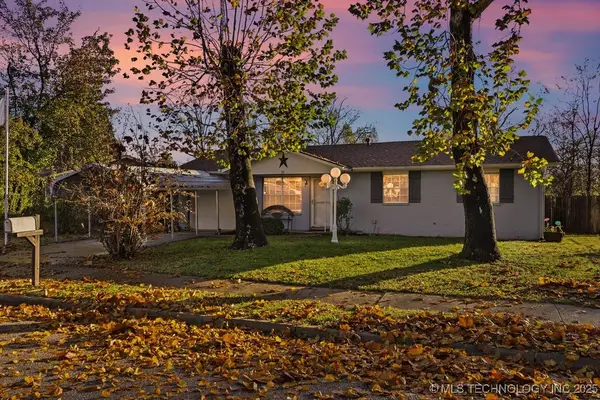 $209,000Active3 beds 1 baths1,202 sq. ft.
$209,000Active3 beds 1 baths1,202 sq. ft.111 S 162nd East Avenue, Tulsa, OK 74108
MLS# 2548157Listed by: EXP REALTY, LLC - New
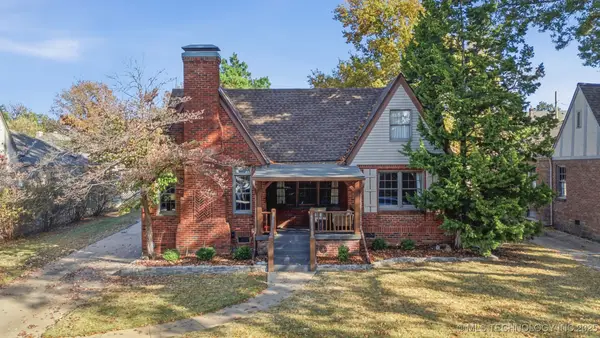 $549,000Active3 beds 2 baths2,311 sq. ft.
$549,000Active3 beds 2 baths2,311 sq. ft.1919 S Evanston Avenue, Tulsa, OK 74104
MLS# 2548159Listed by: MCGRAW, REALTORS - New
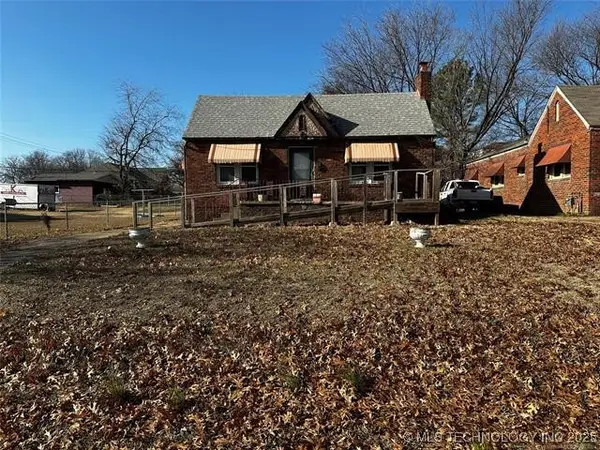 $75,000Active3 beds 1 baths1,772 sq. ft.
$75,000Active3 beds 1 baths1,772 sq. ft.1912 N Main Street N, Tulsa, OK 74106
MLS# 2547984Listed by: CG REALTY GROUP LLC - New
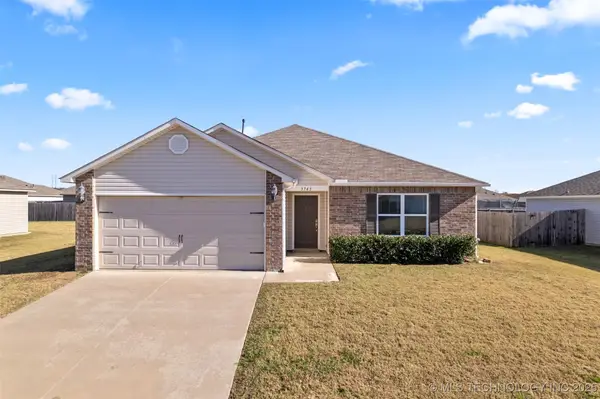 $274,900Active3 beds 2 baths1,431 sq. ft.
$274,900Active3 beds 2 baths1,431 sq. ft.3743 S 153rd Avenue W, Tulsa, OK 74134
MLS# 2548147Listed by: SOLID ROCK, REALTORS - New
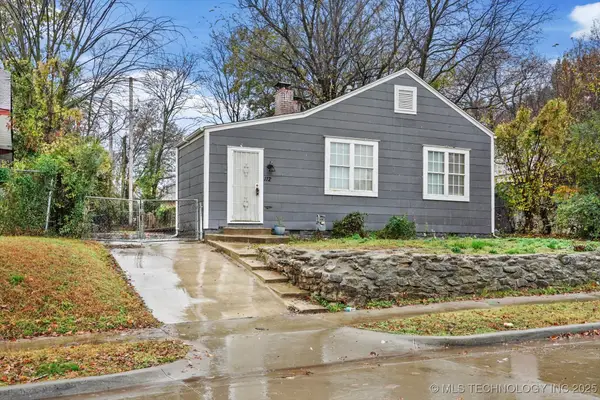 $155,000Active2 beds 2 baths1,064 sq. ft.
$155,000Active2 beds 2 baths1,064 sq. ft.112 E Newton Street, Tulsa, OK 74106
MLS# 2547994Listed by: HALL GROUP REALTY LLC - New
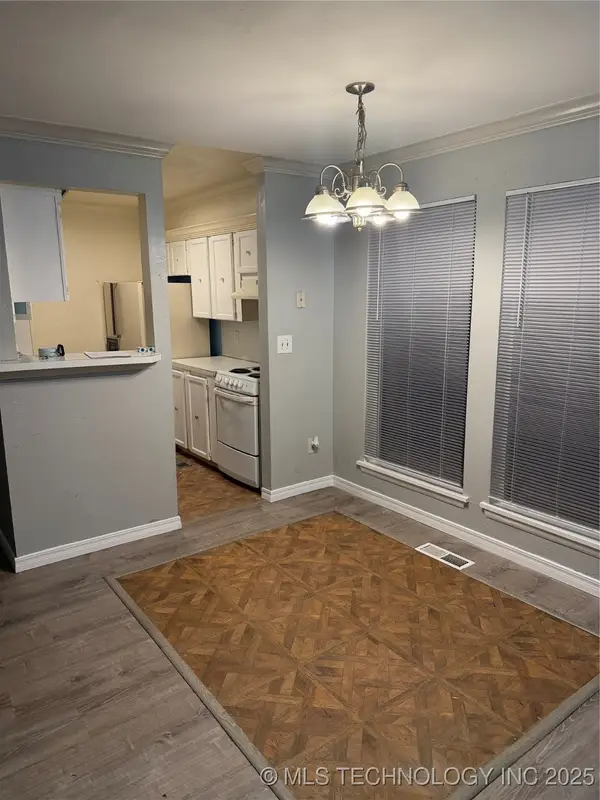 $68,000Active2 beds 2 baths1,280 sq. ft.
$68,000Active2 beds 2 baths1,280 sq. ft.6726 S Lewis Avenue #1205, Tulsa, OK 74136
MLS# 2547681Listed by: COYOTE CO. REALTY - New
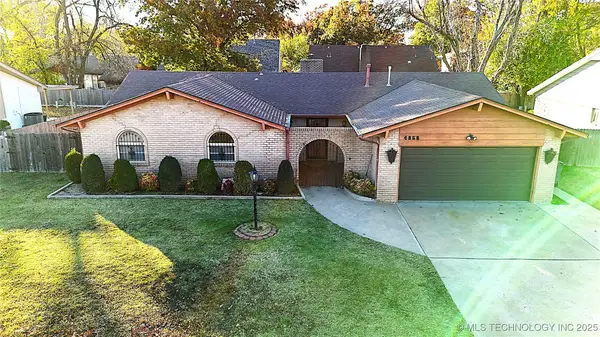 $225,000Active3 beds 2 baths1,932 sq. ft.
$225,000Active3 beds 2 baths1,932 sq. ft.4858 S 70th East Avenue, Tulsa, OK 74145
MLS# 2548138Listed by: CHINOWTH & COHEN - New
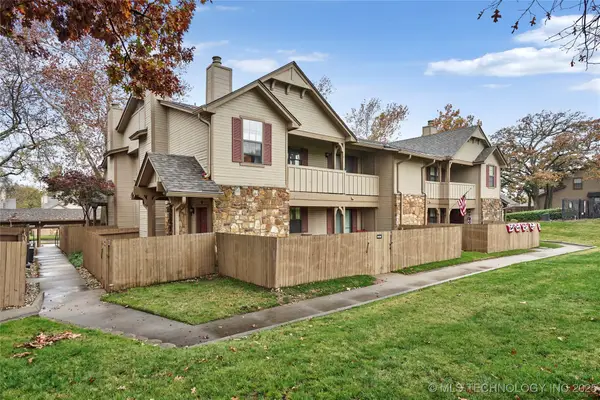 $135,000Active1 beds 1 baths843 sq. ft.
$135,000Active1 beds 1 baths843 sq. ft.9101 S Urbana Avenue #2D, Tulsa, OK 74137
MLS# 2548039Listed by: KELLER WILLIAMS PREFERRED - New
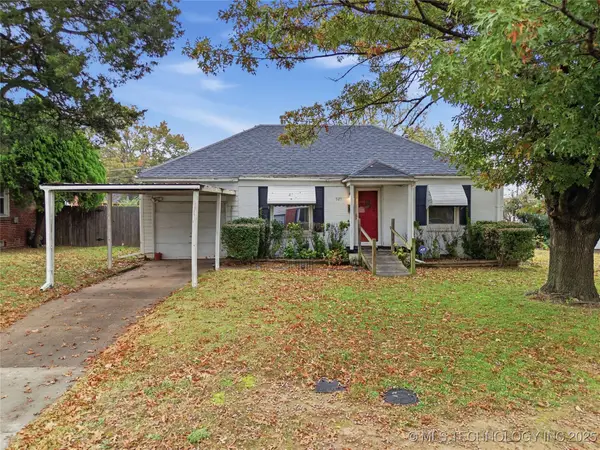 $155,000Active2 beds 1 baths871 sq. ft.
$155,000Active2 beds 1 baths871 sq. ft.925 S Richmond Avenue, Tulsa, OK 74112
MLS# 2548074Listed by: KELLER WILLIAMS ADVANTAGE - Open Sun, 10am to 12pmNew
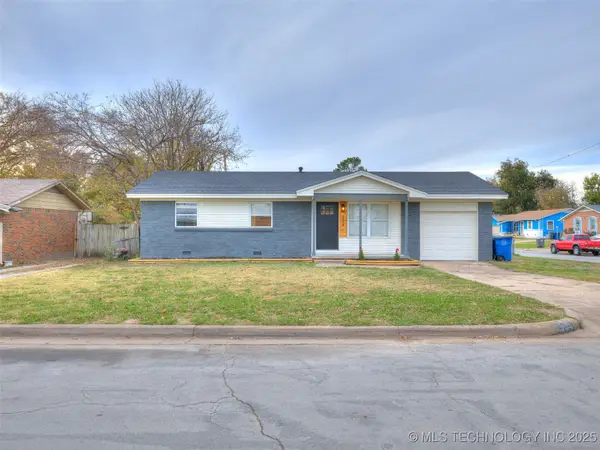 $195,000Active3 beds 1 baths1,274 sq. ft.
$195,000Active3 beds 1 baths1,274 sq. ft.504 S 104th East Avenue, Tulsa, OK 74128
MLS# 2548096Listed by: CHINOWTH & COHEN
