259 E 46th Street, Tulsa, OK 74105
Local realty services provided by:Better Homes and Gardens Real Estate Paramount
Listed by: kandy kirk
Office: chinowth & cohen
MLS#:2544020
Source:OK_NORES
Price summary
- Price:$329,000
- Price per sq. ft.:$252.88
About this home
Updated Brookside bungalow nestled between Peoria and Riverside Parkway! Experience the midtown lifestyle in this charming home near shopping, dining, entertainment and The Gathering Place. Open floor plan is excellent for entertaining. Updated Kitchen (new cabinets, granite, flooring, appliances, fixtures and custom wood island) opens to Dining and Living Rooms. Gorgeous hardwood floors. New vinyl windows. Master Suite with private full bath. Re-worked closets in bedrooms, added storage in hall bath, inside Utility Room and garage, Custom window treatments. Tankless water heater and inside utility. Large backyard with privacy fence, 2 yr old TUFF Shed, covered deck and concrete pad. New irrigation system in front and back. New Roof October 2023!
Owner willing to sell ALL furnishings as shown for separate fee (Staged to be used as a 3 BR + Q sleeper sofa, 2 BA short-term rental or furnished LTR). Owner is a licensed Real Estate Broker Associate in the State of Oklahoma.
Contact an agent
Home facts
- Year built:1949
- Listing ID #:2544020
- Added:61 day(s) ago
- Updated:December 21, 2025 at 04:38 PM
Rooms and interior
- Bedrooms:3
- Total bathrooms:2
- Full bathrooms:2
- Living area:1,301 sq. ft.
Heating and cooling
- Cooling:Central Air
- Heating:Central, Gas
Structure and exterior
- Year built:1949
- Building area:1,301 sq. ft.
- Lot area:0.17 Acres
Schools
- High school:Edison
- Elementary school:Eliot
Finances and disclosures
- Price:$329,000
- Price per sq. ft.:$252.88
- Tax amount:$2,687 (2024)
New listings near 259 E 46th Street
- New
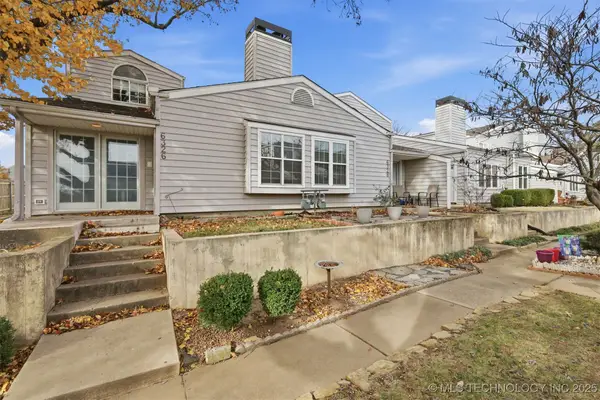 $185,000Active2 beds 3 baths1,279 sq. ft.
$185,000Active2 beds 3 baths1,279 sq. ft.6326 E 89th Place #1006, Tulsa, OK 74137
MLS# 2550445Listed by: EPIQUE REALTY - New
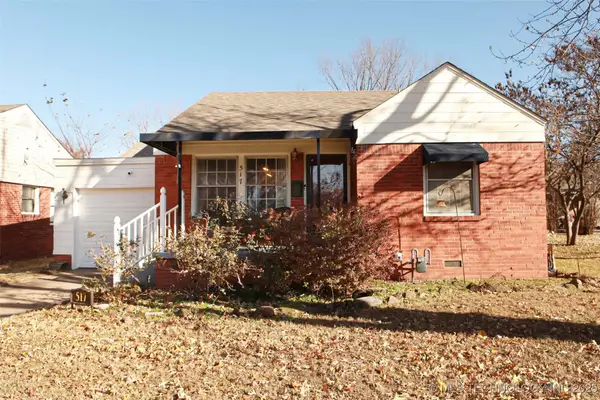 $188,000Active2 beds 1 baths1,131 sq. ft.
$188,000Active2 beds 1 baths1,131 sq. ft.517 S Quebec Avenue, Tulsa, OK 74112
MLS# 2550679Listed by: MCGRAW, REALTORS - New
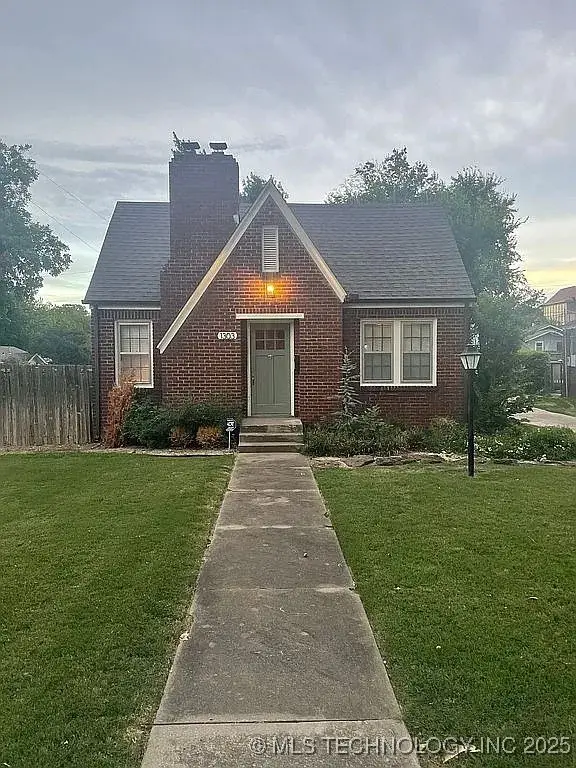 $275,000Active2 beds 1 baths1,236 sq. ft.
$275,000Active2 beds 1 baths1,236 sq. ft.1303 S Gary Avenue, Tulsa, OK 74104
MLS# 2550435Listed by: TRINITY PROPERTIES - New
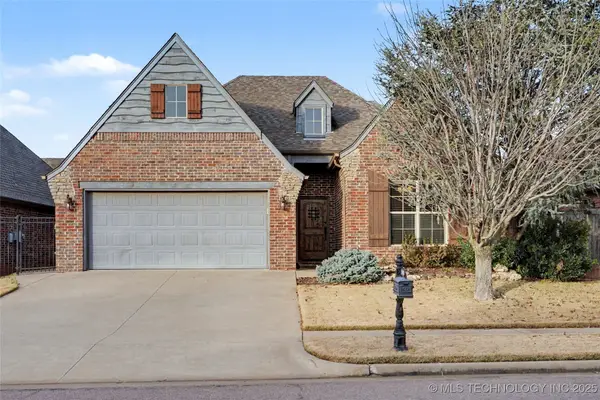 $375,000Active3 beds 2 baths1,903 sq. ft.
$375,000Active3 beds 2 baths1,903 sq. ft.10928 S 77th East Place, Tulsa, OK 74133
MLS# 2550583Listed by: COLDWELL BANKER SELECT - New
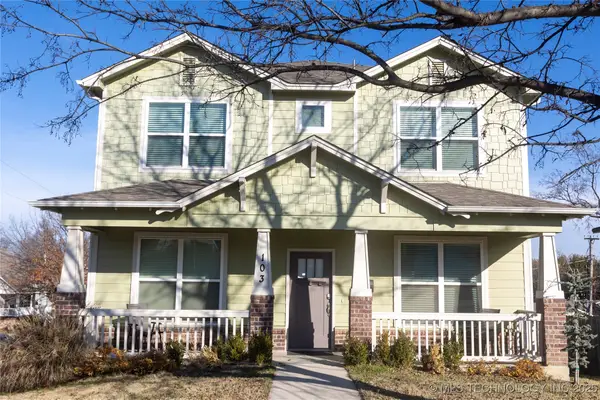 $360,000Active4 beds 3 baths1,873 sq. ft.
$360,000Active4 beds 3 baths1,873 sq. ft.103 E Latimer Street, Tulsa, OK 74106
MLS# 2550547Listed by: LPT REALTY - New
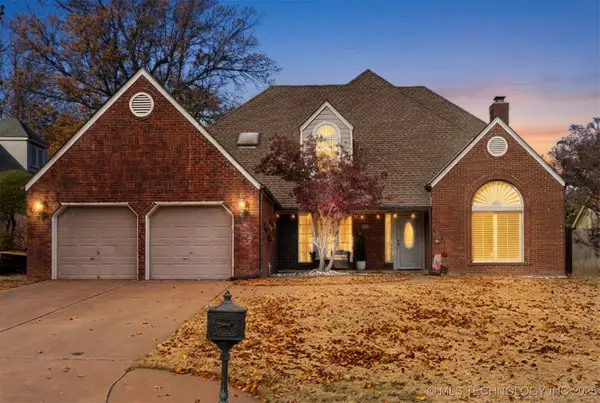 $399,900Active4 beds 3 baths3,076 sq. ft.
$399,900Active4 beds 3 baths3,076 sq. ft.6537 E 86th Street, Tulsa, OK 74133
MLS# 2547432Listed by: ANTHEM REALTY - New
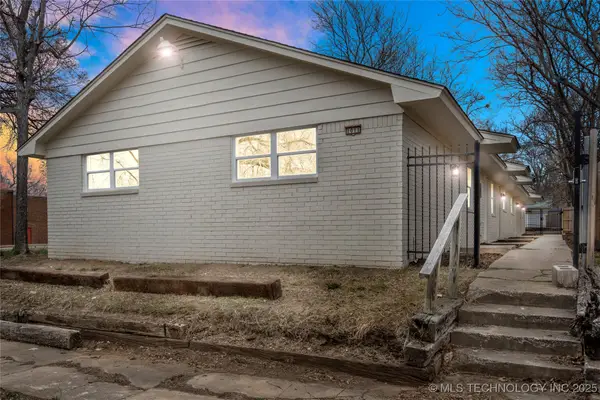 $525,000Active6 beds 4 baths2,800 sq. ft.
$525,000Active6 beds 4 baths2,800 sq. ft.1011 S Rockford Avenue, Tulsa, OK 74120
MLS# 2550499Listed by: COLDWELL BANKER SELECT - New
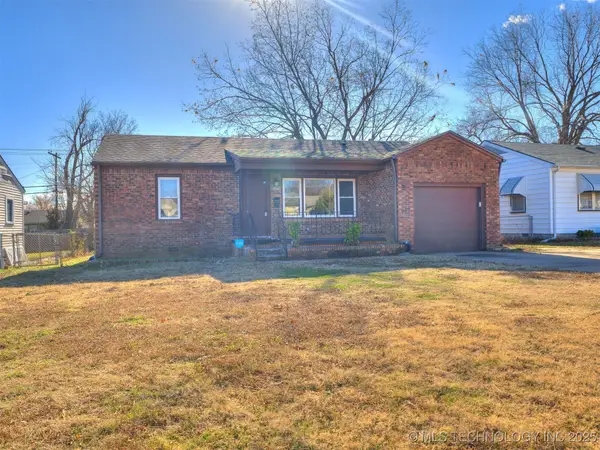 $156,000Active3 beds 1 baths1,173 sq. ft.
$156,000Active3 beds 1 baths1,173 sq. ft.6840 E King Street, Tulsa, OK 74115
MLS# 2550148Listed by: HOMESMART STELLAR REALTY - New
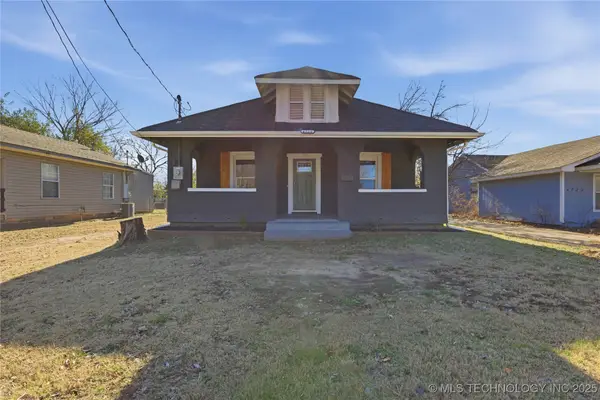 $159,900Active4 beds 2 baths1,292 sq. ft.
$159,900Active4 beds 2 baths1,292 sq. ft.4716 W 8th Street, Tulsa, OK 74127
MLS# 2550616Listed by: CAHILL REALTY, LLC - New
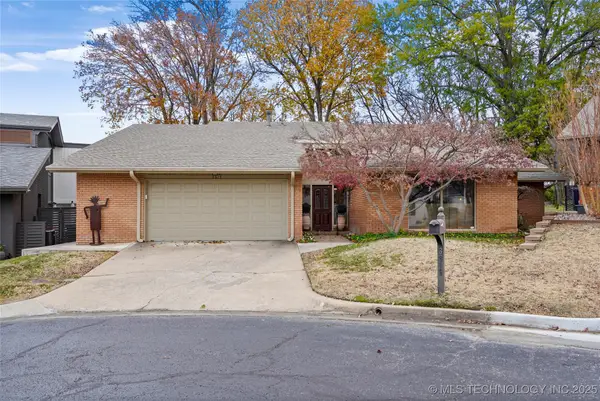 $387,500Active3 beds 2 baths2,490 sq. ft.
$387,500Active3 beds 2 baths2,490 sq. ft.3815 E 64th Place, Tulsa, OK 74136
MLS# 2550464Listed by: WALTER & ASSOCIATES, INC.
