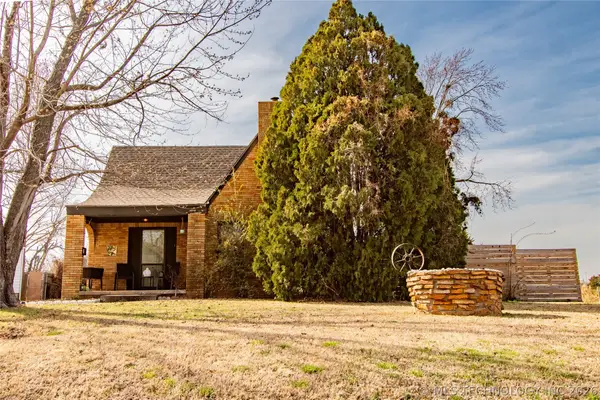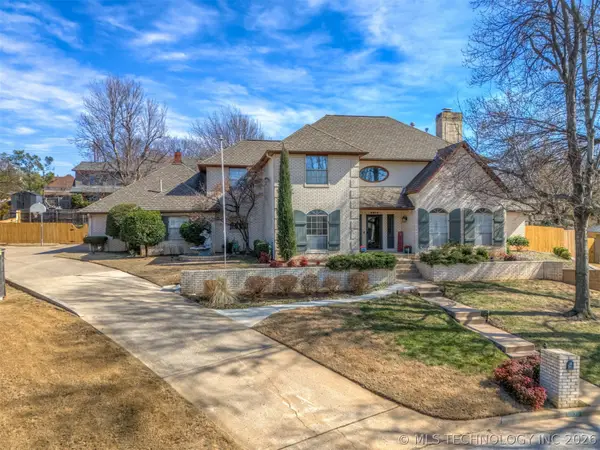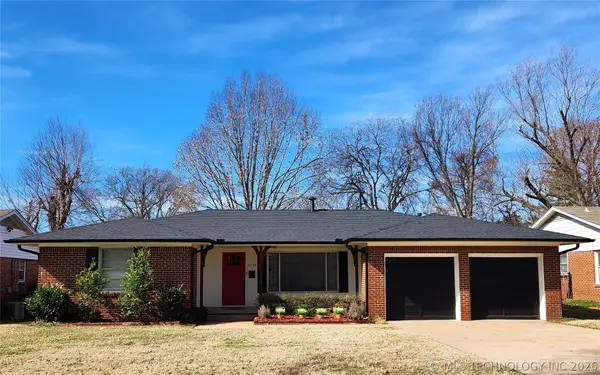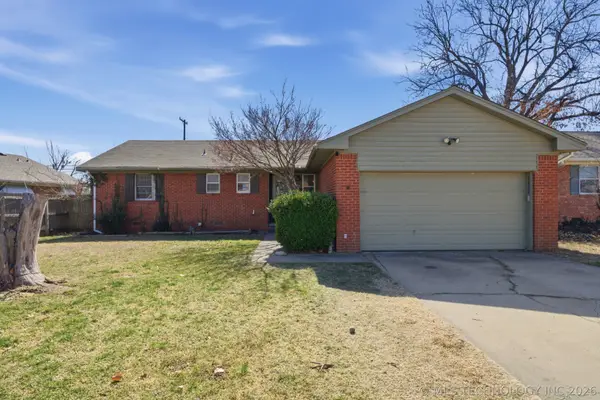2605 E 74th Place, Tulsa, OK 74136
Local realty services provided by:Better Homes and Gardens Real Estate Green Country
2605 E 74th Place,Tulsa, OK 74136
$529,900
- 4 Beds
- 4 Baths
- 3,946 sq. ft.
- Single family
- Active
Listed by: peggy m knapp
Office: platinum realty, llc.
MLS#:2541605
Source:OK_NORES
Price summary
- Price:$529,900
- Price per sq. ft.:$134.29
About this home
Magnificent home with all the amenities. The kitchen offers new granite, new appliances, and two pantries. The primary bedroom is located on the first floor and offers a wonderful fireplace and fabulous bath. The formal living and dining are large and have hardwood floors. Open to the kitchen is the family room with built ins and a fireplace. Between the front living room and the family room is a wet bar. There are 3 bedrooms & game room + 2 baths up. Oversized garage; beautifully updated;2026: New roof to be installed. 2025 Updates include new granite in kitchen and all baths with undermount sinks. New faucets. New tile in master shower and private bath upstairs. New frameless glass shower surround. Hardwood floors. New carpet in family room and upstairs game room. New light fixtures in entry, formal dining, bathrooms, and nook. Kitchen has room for a table and a breakfast bar. Permanent wired in Whole Home Generator. Sprinkler system and privacy fence. Jenks schools. Jenks East Elementary.
Contact an agent
Home facts
- Year built:1987
- Listing ID #:2541605
- Added:139 day(s) ago
- Updated:February 26, 2026 at 04:09 PM
Rooms and interior
- Bedrooms:4
- Total bathrooms:4
- Full bathrooms:3
- Rooms Total:12
- Flooring:Carpet, Tile
- Kitchen Description:Dishwasher, Disposal, Microwave
- Living area:3,946 sq. ft.
Heating and cooling
- Cooling:2 Units, Zoned
- Heating:Gas, Zoned
Structure and exterior
- Year built:1987
- Building area:3,946 sq. ft.
- Lot area:0.25 Acres
- Lot Features:Mature Trees
- Construction Materials:Brick, Hardiplank Type, Wood Frame
- Foundation Description:Slab
Schools
- High school:Jenks
- Middle school:Jenks
- Elementary school:East
Finances and disclosures
- Price:$529,900
- Price per sq. ft.:$134.29
- Tax amount:$5,193 (2024)
Features and amenities
- Appliances:Built-In Range, Convection Oven, Dishwasher, Disposal, Gas Water Heater, Generator, Microwave, Oven, Plumbed For Ice Maker, Range
- Amenities:Aluminum Frames, Cable TV, Ceiling Fan(s), High Ceilings, Programmable Thermostat, Pullman Bath, Smoke Detector(s), Vaulted Ceiling(s), Wet Bar
New listings near 2605 E 74th Place
- New
 $220,000Active3 beds 1 baths1,456 sq. ft.
$220,000Active3 beds 1 baths1,456 sq. ft.204 S Darlington Avenue, Tulsa, OK 74112
MLS# 2605771Listed by: ACCENT - New
 $579,000Active4 beds 4 baths3,942 sq. ft.
$579,000Active4 beds 4 baths3,942 sq. ft.8935 S Sandusky Avenue, Tulsa, OK 74137
MLS# 2606596Listed by: SKYLINE REALTY, LLC - New
 $310,000Active3 beds 3 baths2,062 sq. ft.
$310,000Active3 beds 3 baths2,062 sq. ft.6820 E 48th Street, Tulsa, OK 74145
MLS# 2606660Listed by: EXP REALTY, LLC - New
 $715,000Active4 beds 3 baths4,433 sq. ft.
$715,000Active4 beds 3 baths4,433 sq. ft.5118 E 108th Street, Tulsa, OK 74137
MLS# 2606667Listed by: CHINOWTH & COHEN - New
 $389,000Active3 beds 2 baths1,657 sq. ft.
$389,000Active3 beds 2 baths1,657 sq. ft.4334 S Norfolk Avenue, Tulsa, OK 74105
MLS# 2606490Listed by: RFK COMMERCIAL, LLC - New
 $185,000Active3 beds 2 baths1,188 sq. ft.
$185,000Active3 beds 2 baths1,188 sq. ft.7484 E 30th Place, Tulsa, OK 74129
MLS# 2606289Listed by: ELLIS REAL ESTATE BROKERAGE - New
 $240,000Active2 beds 2 baths1,246 sq. ft.
$240,000Active2 beds 2 baths1,246 sq. ft.8126 E 74th Court, Tulsa, OK 74133
MLS# 2606340Listed by: KELLER WILLIAMS ADVANTAGE - New
 $269,900Active4 beds 3 baths1,984 sq. ft.
$269,900Active4 beds 3 baths1,984 sq. ft.7031 E 59th Street S, Tulsa, OK 74145
MLS# 2605593Listed by: MCGRAW, REALTORS - Open Sat, 2 to 4pmNew
 $450,000Active4 beds 3 baths2,427 sq. ft.
$450,000Active4 beds 3 baths2,427 sq. ft.2934 E 101st Place, Tulsa, OK 74137
MLS# 2606404Listed by: REALTY ONE GROUP DREAMERS - Open Sat, 2 to 4pmNew
 $370,000Active3 beds 3 baths2,364 sq. ft.
$370,000Active3 beds 3 baths2,364 sq. ft.7725 S Granite Avenue, Tulsa, OK 74136
MLS# 2606616Listed by: SOLID ROCK, REALTORS

