2605 S St Louis Avenue, Tulsa, OK 74114
Local realty services provided by:Better Homes and Gardens Real Estate Winans
Listed by: deb wilmoth
Office: chinowth & cohen
MLS#:2525025
Source:OK_NORES
Price summary
- Price:$1,175,000
- Price per sq. ft.:$314.42
About this home
Stately and timeless--this 1930 Tudor gem by renowned architect Charles Dilbeck sits on a prime corner lot in Terwilleger Heights—seamlessly blending historic charm with modern comfort. Step through the arched entry into a breathtaking rotunda and grand two-story foyer, featuring a sweeping staircase, domed ceiling and original crystal chandelier. Every room invites you in, from the warm, light-filled living room and elegant study to the beautifully updated kitchen and dining space. Natural light pours through well-placed windows and glass doors, casting a soft glow over the rich hardwood floors and marble fireplace. The main floor library offers warmth and quiet sophistication, while the expanded kitchen stuns with custom cabinetry, premium quartzite countertops, a large island with built-in microwave drawer, and a striking 48” dual fuel 8-burner stove—perfect for both everyday meals and special gatherings. Upstairs, the primary suite and three additional bedrooms feature spa-inspired marble baths offering a peaceful and luxurious retreat. The finished basement includes a large, flexible living area with a cozy fireplace, wet bar and a spacious utility room with sink, built-ins and abundant storage. Outdoors, the private backyard is a serene escape with a charming patio, lush lawn, and mature landscaping. The detached 2-car garage provides storage and electric overhead doors. Move-In ready with all the right updates, this special home boasts new ductwork, updated plumbing and electrical and more!
Contact an agent
Home facts
- Year built:1930
- Listing ID #:2525025
- Added:157 day(s) ago
- Updated:November 22, 2025 at 05:16 PM
Rooms and interior
- Bedrooms:4
- Total bathrooms:3
- Full bathrooms:2
- Living area:3,737 sq. ft.
Heating and cooling
- Cooling:2 Units, Central Air, Zoned
- Heating:Central, Gas, Zoned
Structure and exterior
- Year built:1930
- Building area:3,737 sq. ft.
- Lot area:0.27 Acres
Schools
- High school:Edison
- Middle school:Edison Prep.
- Elementary school:Council Oak
Finances and disclosures
- Price:$1,175,000
- Price per sq. ft.:$314.42
- Tax amount:$10,906 (2024)
New listings near 2605 S St Louis Avenue
- New
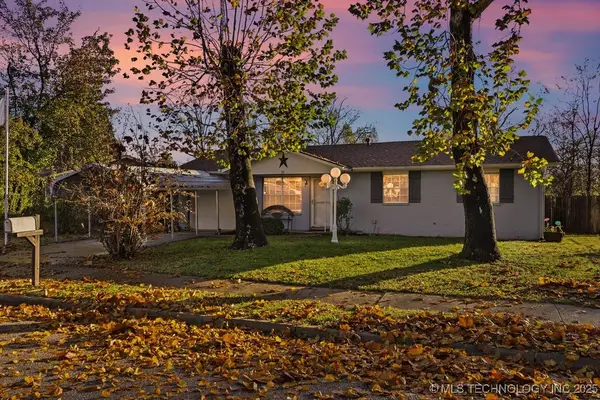 $209,000Active3 beds 1 baths1,202 sq. ft.
$209,000Active3 beds 1 baths1,202 sq. ft.111 S 162nd East Avenue, Tulsa, OK 74108
MLS# 2548157Listed by: EXP REALTY, LLC - New
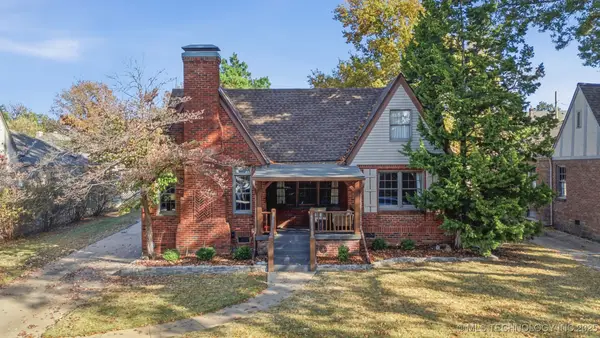 $549,000Active3 beds 2 baths2,311 sq. ft.
$549,000Active3 beds 2 baths2,311 sq. ft.1919 S Evanston Avenue, Tulsa, OK 74104
MLS# 2548159Listed by: MCGRAW, REALTORS - New
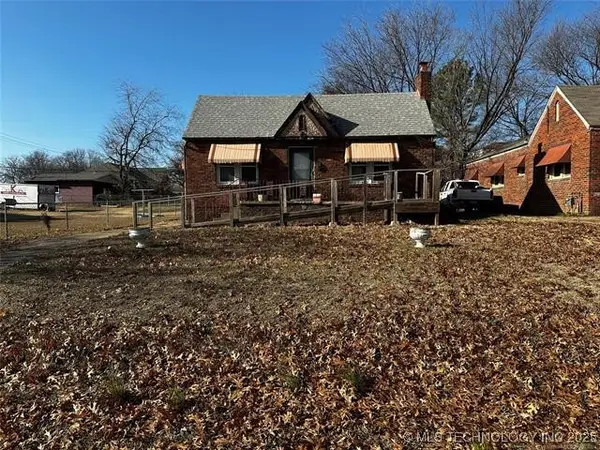 $75,000Active3 beds 1 baths1,772 sq. ft.
$75,000Active3 beds 1 baths1,772 sq. ft.1912 N Main Street N, Tulsa, OK 74106
MLS# 2547984Listed by: CG REALTY GROUP LLC - New
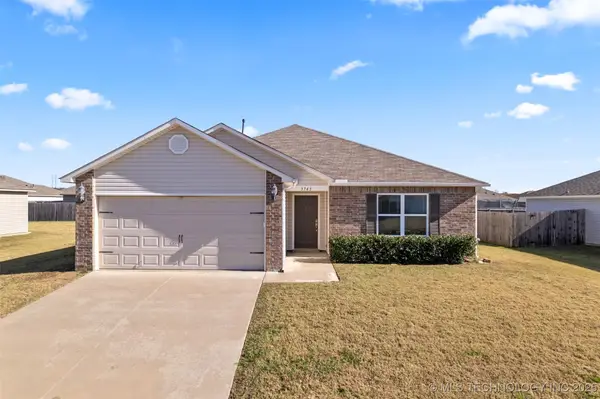 $274,900Active3 beds 2 baths1,431 sq. ft.
$274,900Active3 beds 2 baths1,431 sq. ft.3743 S 153rd Avenue W, Tulsa, OK 74134
MLS# 2548147Listed by: SOLID ROCK, REALTORS - New
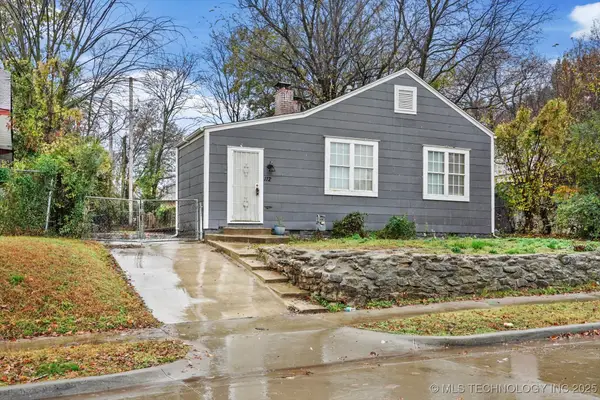 $155,000Active2 beds 2 baths1,064 sq. ft.
$155,000Active2 beds 2 baths1,064 sq. ft.112 E Newton Street, Tulsa, OK 74106
MLS# 2547994Listed by: HALL GROUP REALTY LLC - New
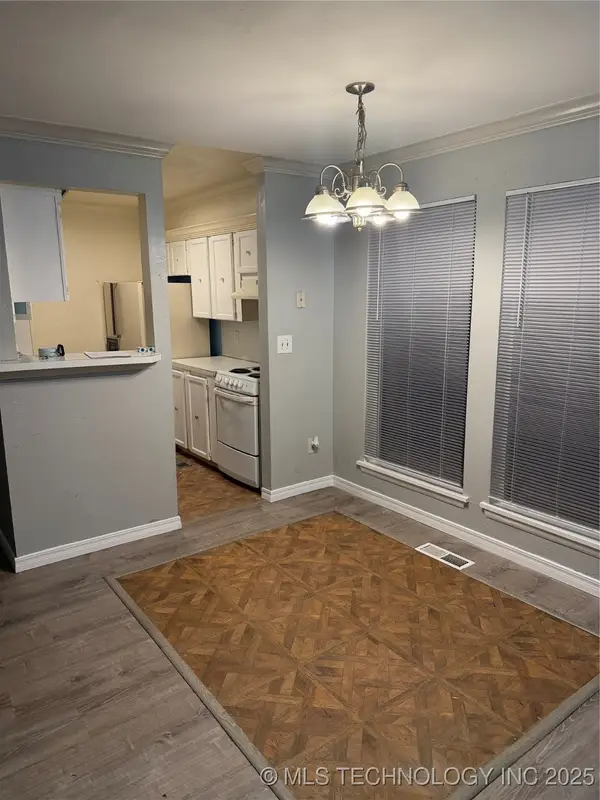 $68,000Active2 beds 2 baths1,280 sq. ft.
$68,000Active2 beds 2 baths1,280 sq. ft.6726 S Lewis Avenue #1205, Tulsa, OK 74136
MLS# 2547681Listed by: COYOTE CO. REALTY - New
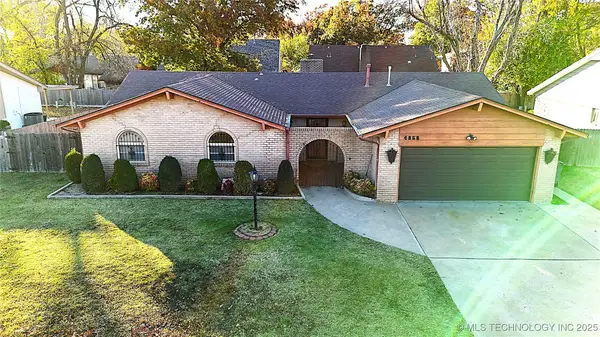 $225,000Active3 beds 2 baths1,932 sq. ft.
$225,000Active3 beds 2 baths1,932 sq. ft.4858 S 70th East Avenue, Tulsa, OK 74145
MLS# 2548138Listed by: CHINOWTH & COHEN - New
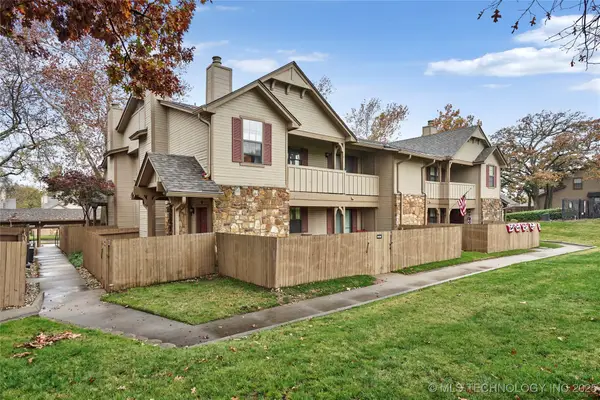 $135,000Active1 beds 1 baths843 sq. ft.
$135,000Active1 beds 1 baths843 sq. ft.9101 S Urbana Avenue #2D, Tulsa, OK 74137
MLS# 2548039Listed by: KELLER WILLIAMS PREFERRED - New
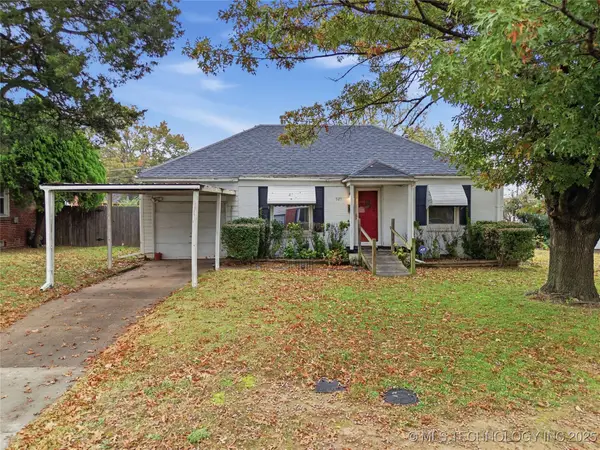 $155,000Active2 beds 1 baths871 sq. ft.
$155,000Active2 beds 1 baths871 sq. ft.925 S Richmond Avenue, Tulsa, OK 74112
MLS# 2548074Listed by: KELLER WILLIAMS ADVANTAGE - Open Sun, 10am to 12pmNew
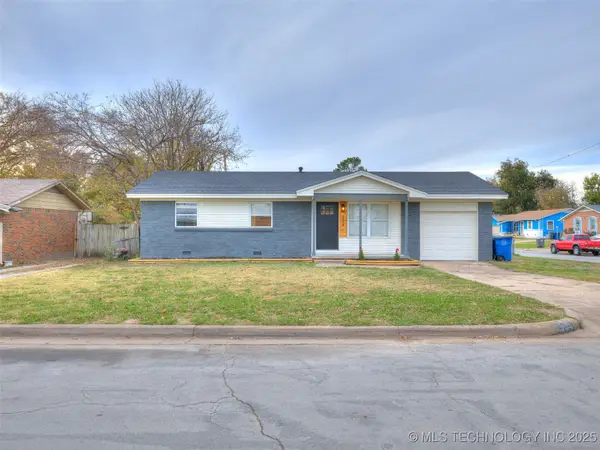 $195,000Active3 beds 1 baths1,274 sq. ft.
$195,000Active3 beds 1 baths1,274 sq. ft.504 S 104th East Avenue, Tulsa, OK 74128
MLS# 2548096Listed by: CHINOWTH & COHEN
