2650 S Utica Avenue, Tulsa, OK 74114
Local realty services provided by:Better Homes and Gardens Real Estate Paramount
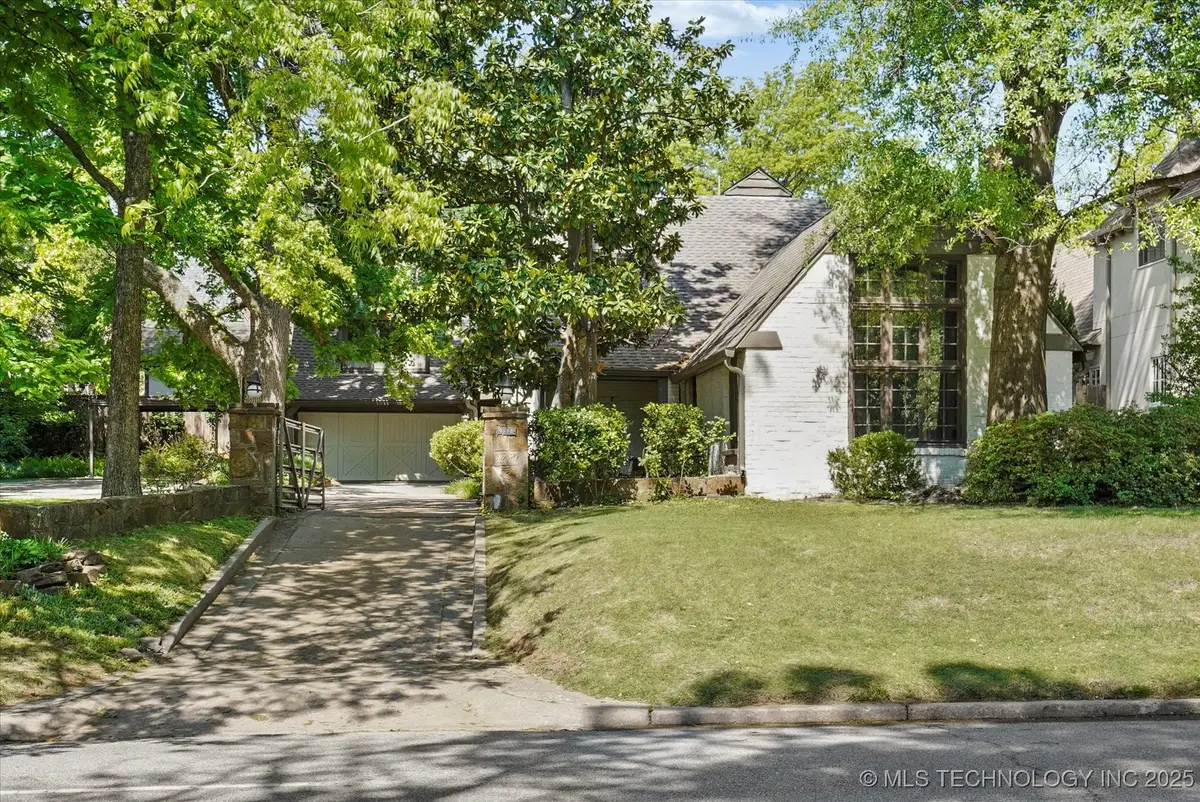

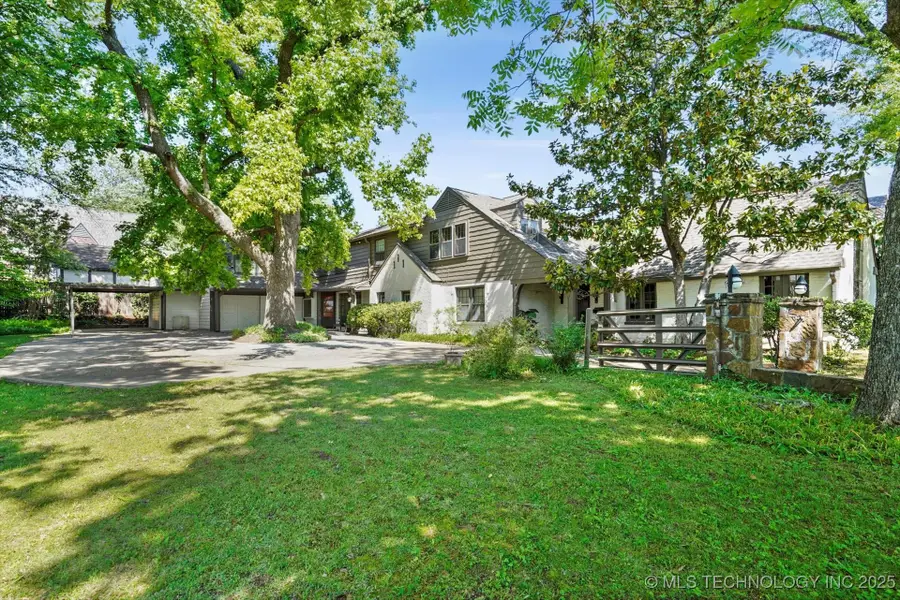
2650 S Utica Avenue,Tulsa, OK 74114
$850,000
- 5 Beds
- 5 Baths
- 4,284 sq. ft.
- Single family
- Pending
Listed by:greg robbins
Office:oak & sage realty
MLS#:2521012
Source:OK_NORES
Price summary
- Price:$850,000
- Price per sq. ft.:$198.41
About this home
Charming 1920s gem just steps from Utica Square and across from prestigious Cascia Hall! This 5-bed, 3 full and 2 half-bath home blends timeless elegance with thoughtful updates, offering abundant space and character. Stunning formal living room features a vaulted tongue-and-groove wood-beam ceiling, grand chandelier, wood-burning fireplace, and a large picturesque front window that fills the space with natural light. Formal dining room is freshly painted, and the updated kitchen boasts a butler’s pantry, stainless steel appliances, and new vinyl flooring for a crisp, modern touch.
The conversation den flows into a spacious family room with built-in bookcases and a decorative fireplace—ideal for entertaining. Additional main-level highlights include a private home office with French doors, hobby room, laundry/utility room with sink, and a guest room with dual walk-in closets and is served by an updated hall bath with walk-in shower, plus a guest powder bath.
Upstairs, discover four bedrooms and two updated full baths with designer finishes. The serene and spacious primary bedroom features a reading area with built-in bookcases, dual walk-in closets which feed into updated full bathroom. Primary bedroom also flows into a large bedroom which could also be used as a bonus room. Two other guest rooms upstairs, one by each stairway, conveniently share access to full bathrooms.
Gated drive leads to a courtyard-like circular driveway under mature trees and a usable front yard, perfect for entertaining! Also two front entrances, a back entry to a cozy covered patio, and additional parking with 1-car carport. Attached 1+ car garage includes half bath and space for a studio conversion. Updates include new roof/gutters (2022), newer HVAC, new electrical panel & buried power lines (2017), new exterior paint, and new water line (2021). This home is a perfect blend of prime Terwilleger Heights location, a spacious home, and abundant entertaining - don't miss out!
Contact an agent
Home facts
- Year built:1927
- Listing Id #:2521012
- Added:91 day(s) ago
- Updated:August 14, 2025 at 07:40 AM
Rooms and interior
- Bedrooms:5
- Total bathrooms:5
- Full bathrooms:3
- Living area:4,284 sq. ft.
Heating and cooling
- Cooling:2 Units, Central Air, Zoned
- Heating:Baseboard, Central, Electric, Gas, Zoned
Structure and exterior
- Year built:1927
- Building area:4,284 sq. ft.
- Lot area:0.31 Acres
Schools
- High school:Edison
- Elementary school:Council Oak
Finances and disclosures
- Price:$850,000
- Price per sq. ft.:$198.41
- Tax amount:$6,228 (2024)
New listings near 2650 S Utica Avenue
- New
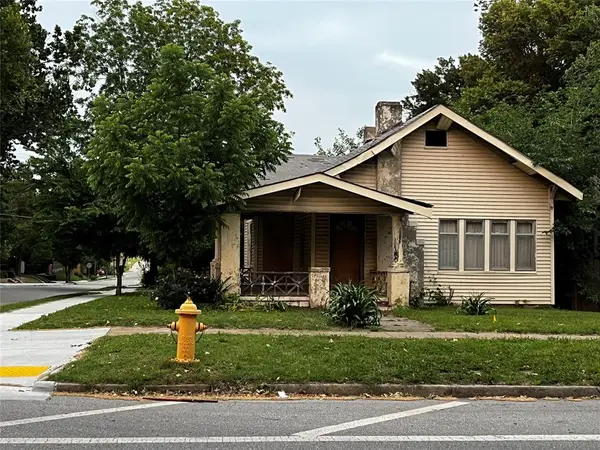 $150,000Active3 beds 1 baths1,344 sq. ft.
$150,000Active3 beds 1 baths1,344 sq. ft.923 N Denver Avenue, Tulsa, OK 74106
MLS# 1185739Listed by: WHITTAKER REALTY CO LLC - New
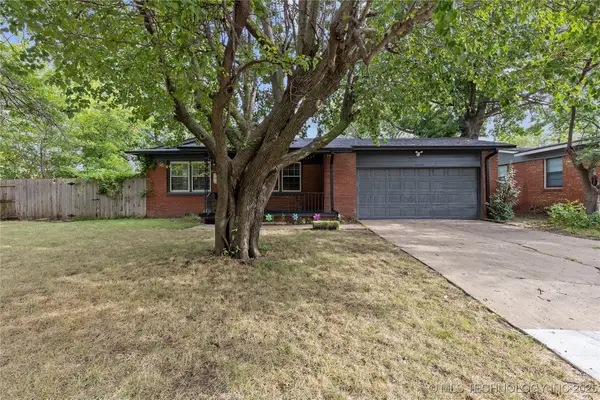 $216,500Active3 beds 2 baths1,269 sq. ft.
$216,500Active3 beds 2 baths1,269 sq. ft.4598 E 45th Street, Tulsa, OK 74135
MLS# 2533577Listed by: MCGRAW, REALTORS - New
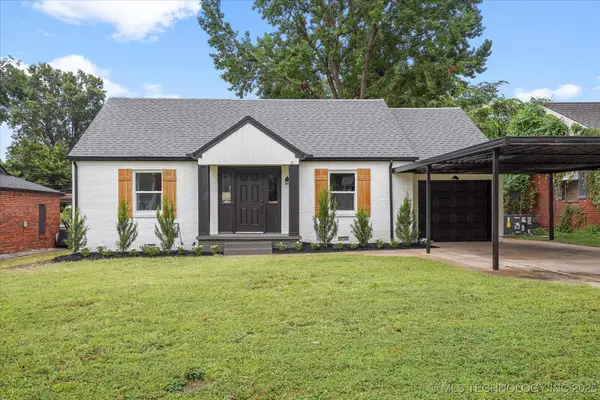 $290,000Active3 beds 2 baths1,563 sq. ft.
$290,000Active3 beds 2 baths1,563 sq. ft.2732 E 1st Street, Tulsa, OK 74104
MLS# 2535696Listed by: TRINITY PROPERTIES - New
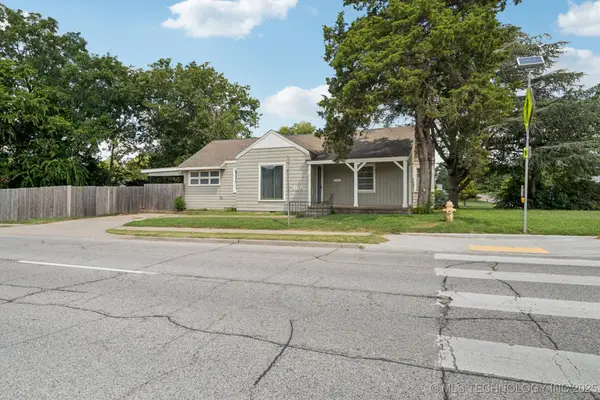 $199,000Active2 beds 1 baths1,316 sq. ft.
$199,000Active2 beds 1 baths1,316 sq. ft.4119 E 15th Street, Tulsa, OK 74112
MLS# 2535398Listed by: KELLER WILLIAMS ADVANTAGE - New
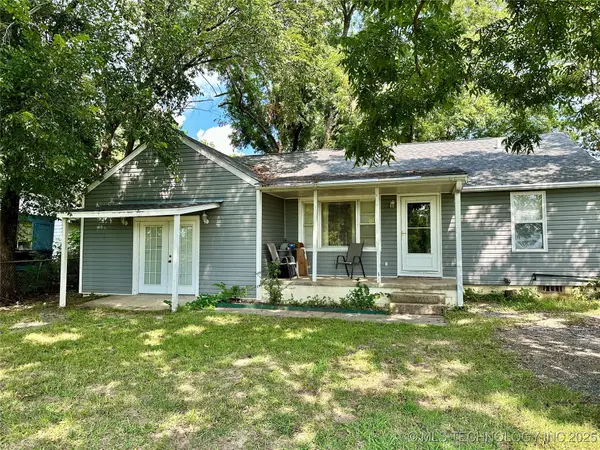 $174,900Active3 beds 2 baths1,396 sq. ft.
$174,900Active3 beds 2 baths1,396 sq. ft.4137 S 49th West Avenue, Tulsa, OK 74107
MLS# 2535428Listed by: EXP REALTY, LLC (BO) - New
 $365,000Active3 beds 2 baths1,761 sq. ft.
$365,000Active3 beds 2 baths1,761 sq. ft.5648 S Marion Avenue, Tulsa, OK 74135
MLS# 2535461Listed by: MCGRAW, REALTORS - New
 $334,900Active3 beds 2 baths2,455 sq. ft.
$334,900Active3 beds 2 baths2,455 sq. ft.6557 E 60th Street, Tulsa, OK 74145
MLS# 2535541Listed by: COTRILL REALTY GROUP LLC - New
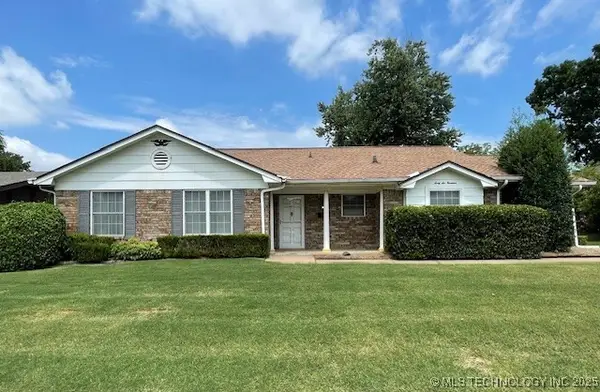 $250,000Active3 beds 2 baths1,983 sq. ft.
$250,000Active3 beds 2 baths1,983 sq. ft.6619 E 55th Street, Tulsa, OK 74145
MLS# 2535614Listed by: KELLER WILLIAMS ADVANTAGE - New
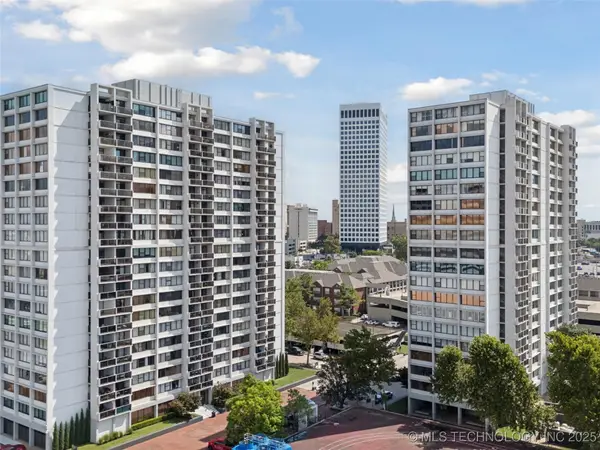 $199,900Active2 beds 2 baths1,156 sq. ft.
$199,900Active2 beds 2 baths1,156 sq. ft.410 W 7th Street #828, Tulsa, OK 74119
MLS# 2535672Listed by: KELLER WILLIAMS PREFERRED - New
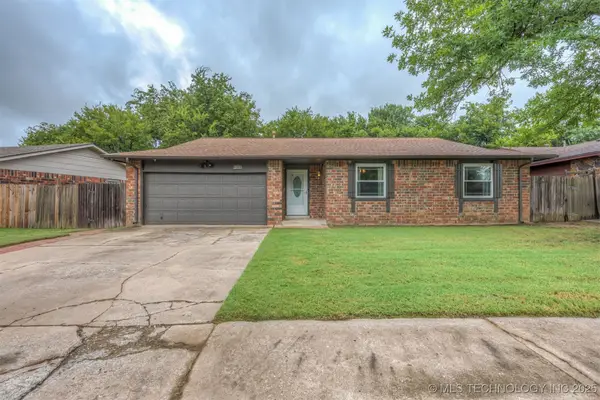 $245,000Active3 beds 2 baths1,477 sq. ft.
$245,000Active3 beds 2 baths1,477 sq. ft.2016 W Delmar Street, Tulsa, OK 74012
MLS# 2535685Listed by: KELLER WILLIAMS ADVANTAGE
