2715 S Birmingham Place, Tulsa, OK 74114
Local realty services provided by:Better Homes and Gardens Real Estate Paramount
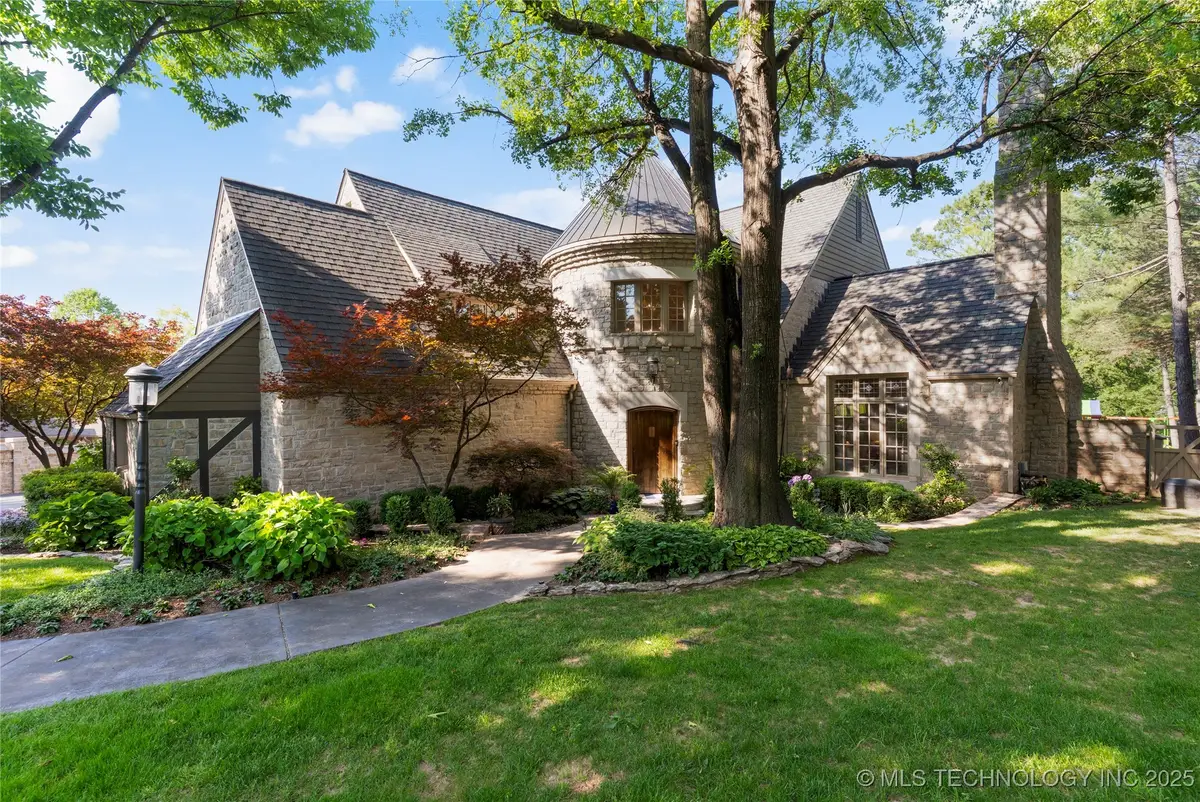
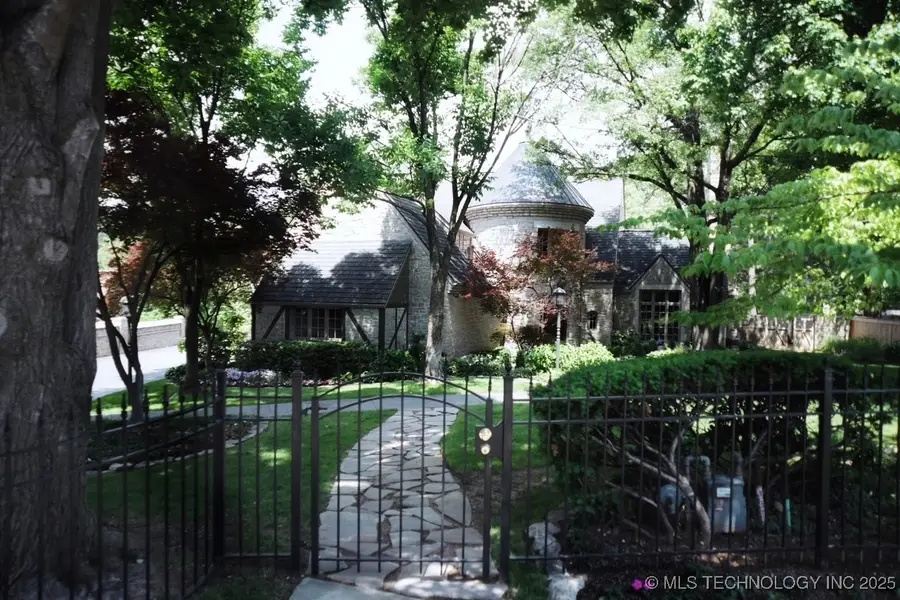
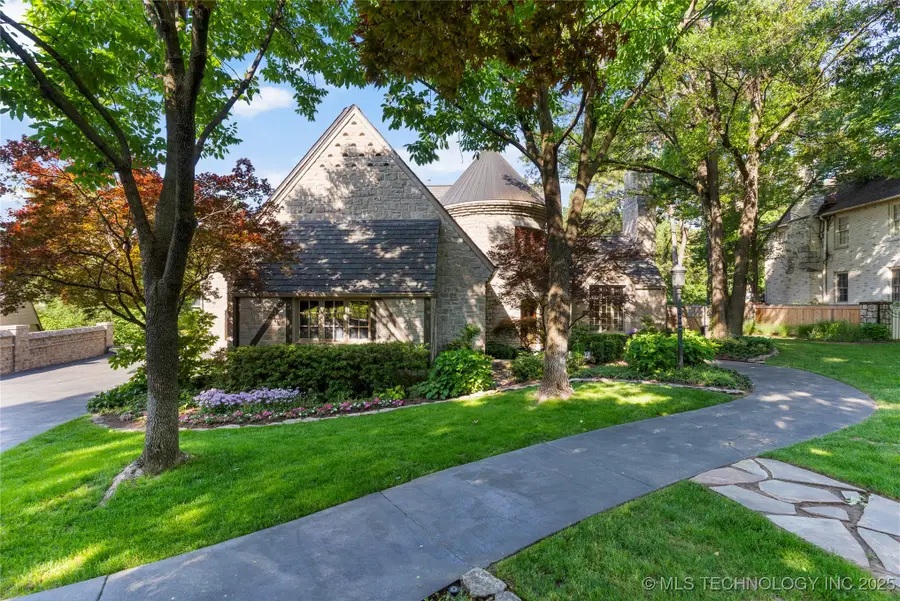
2715 S Birmingham Place,Tulsa, OK 74114
$2,395,000
- 4 Beds
- 5 Baths
- 6,583 sq. ft.
- Single family
- Pending
Listed by:katy houchin
Office:mcgraw, realtors
MLS#:2529186
Source:OK_NORES
Price summary
- Price:$2,395,000
- Price per sq. ft.:$363.82
About this home
Timeless, 'Woody-Crest' residence, designed and built to last. Situated on a quiet, tree-lined curve on one of Tulsa's most coveted streets. Custom built and originally designed by Alan Madewell in 1993. Madewell's exquisite, architectural approach, inspired by time spent in the English countryside, is reflected in the details of the home throughout: cut limestone, vaulted-barrel ceilings, slate and hardwood flooring, handcrafted millwork, light-filled and generous living spaces, serene garden settings and terraced views. The layout of the home balances both openness and intimacy, where thoughtful transitions and soft light define the home's architectural flow. Anchored by a Great Room for gathering and an airy kitchen, everyday living feels expansive, grounded and quietly refined.Nestled on a 0.68 acre lot and overlooking Crow Creek, the property offers a series of outdoor spaces which have been recently updated for comfort, privacy, and functionality. Surrounded by trees and the soft sound of the neighboring creek, the private backyard patios, pool, and spa live like a getaway. The rotunda, front entry features a custom wood door and curving, limestone staircase that sets a graceful tone from the moment of entering. Additionally, the interior layout offers a first-floor primary suite, a separate sitting room and paneled library, and formal dining. The second floor includes 3 oversized, ensuite bedrooms, plus a bonus room. The newly remodeled kitchen features designer fixtures, 4-foot Galley Sink, and Thermador appliances.
Contact an agent
Home facts
- Year built:1993
- Listing Id #:2529186
- Added:87 day(s) ago
- Updated:August 14, 2025 at 07:40 AM
Rooms and interior
- Bedrooms:4
- Total bathrooms:5
- Full bathrooms:3
- Living area:6,583 sq. ft.
Heating and cooling
- Cooling:3+ Units, Central Air, Zoned
- Heating:Central, Gas
Structure and exterior
- Year built:1993
- Building area:6,583 sq. ft.
- Lot area:0.68 Acres
Schools
- High school:Edison
- Middle school:Edison Prep.
- Elementary school:Council Oak
Finances and disclosures
- Price:$2,395,000
- Price per sq. ft.:$363.82
- Tax amount:$21,987 (2023)
New listings near 2715 S Birmingham Place
- New
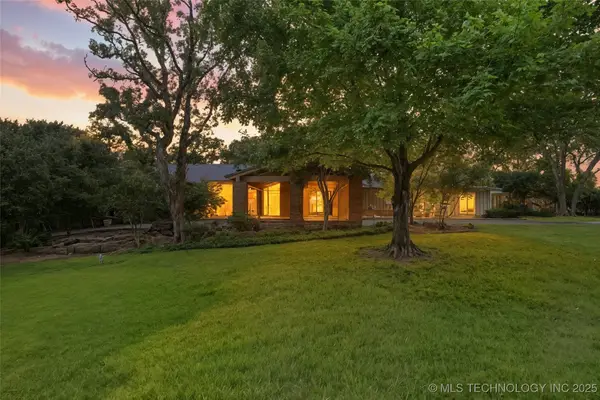 $1,199,000Active4 beds 4 baths4,168 sq. ft.
$1,199,000Active4 beds 4 baths4,168 sq. ft.7130 S Evanston Avenue, Tulsa, OK 74135
MLS# 2535551Listed by: WALTER & ASSOCIATES, INC. - New
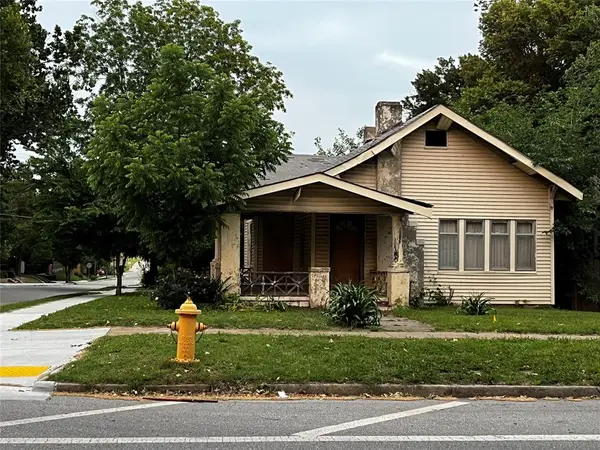 $150,000Active3 beds 1 baths1,344 sq. ft.
$150,000Active3 beds 1 baths1,344 sq. ft.923 N Denver Avenue, Tulsa, OK 74106
MLS# 1185739Listed by: WHITTAKER REALTY CO LLC - New
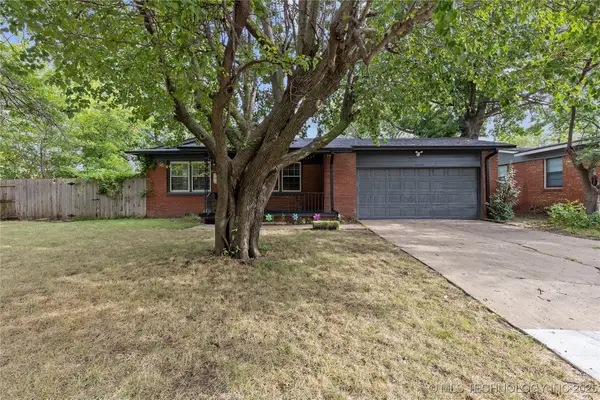 $216,500Active3 beds 2 baths1,269 sq. ft.
$216,500Active3 beds 2 baths1,269 sq. ft.4598 E 45th Street, Tulsa, OK 74135
MLS# 2533577Listed by: MCGRAW, REALTORS - New
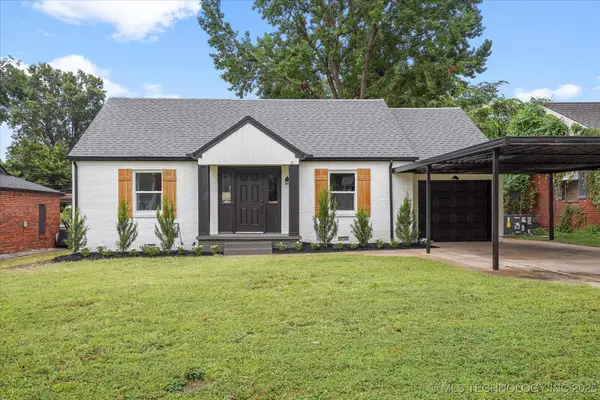 $290,000Active3 beds 2 baths1,563 sq. ft.
$290,000Active3 beds 2 baths1,563 sq. ft.2732 E 1st Street, Tulsa, OK 74104
MLS# 2535696Listed by: TRINITY PROPERTIES - New
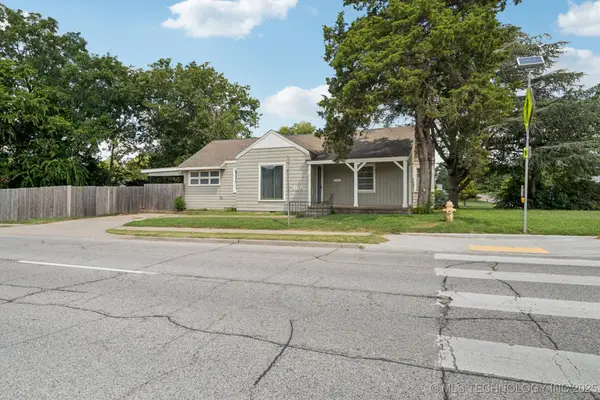 $199,000Active2 beds 1 baths1,316 sq. ft.
$199,000Active2 beds 1 baths1,316 sq. ft.4119 E 15th Street, Tulsa, OK 74112
MLS# 2535398Listed by: KELLER WILLIAMS ADVANTAGE - New
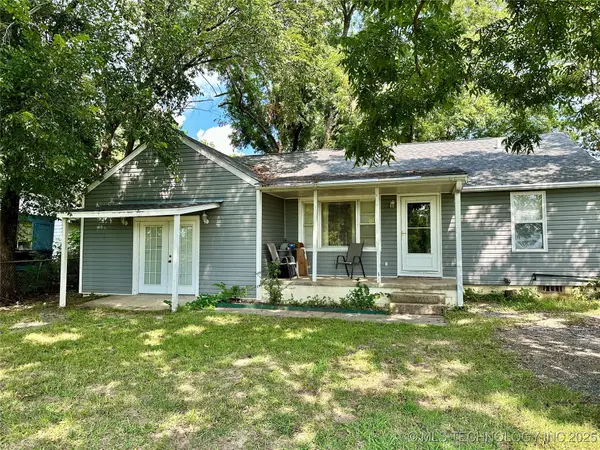 $174,900Active3 beds 2 baths1,396 sq. ft.
$174,900Active3 beds 2 baths1,396 sq. ft.4137 S 49th West Avenue, Tulsa, OK 74107
MLS# 2535428Listed by: EXP REALTY, LLC (BO) - New
 $365,000Active3 beds 2 baths1,761 sq. ft.
$365,000Active3 beds 2 baths1,761 sq. ft.5648 S Marion Avenue, Tulsa, OK 74135
MLS# 2535461Listed by: MCGRAW, REALTORS - New
 $334,900Active3 beds 2 baths2,455 sq. ft.
$334,900Active3 beds 2 baths2,455 sq. ft.6557 E 60th Street, Tulsa, OK 74145
MLS# 2535541Listed by: COTRILL REALTY GROUP LLC - New
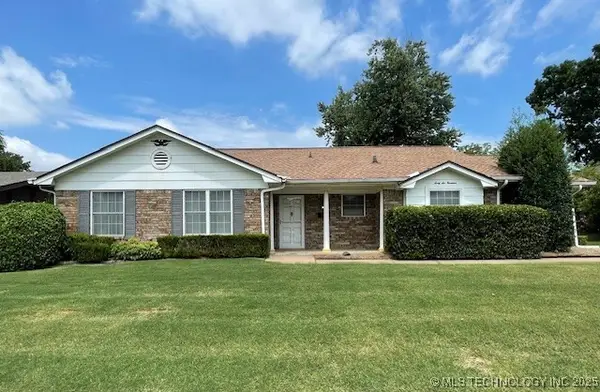 $250,000Active3 beds 2 baths1,983 sq. ft.
$250,000Active3 beds 2 baths1,983 sq. ft.6619 E 55th Street, Tulsa, OK 74145
MLS# 2535614Listed by: KELLER WILLIAMS ADVANTAGE - New
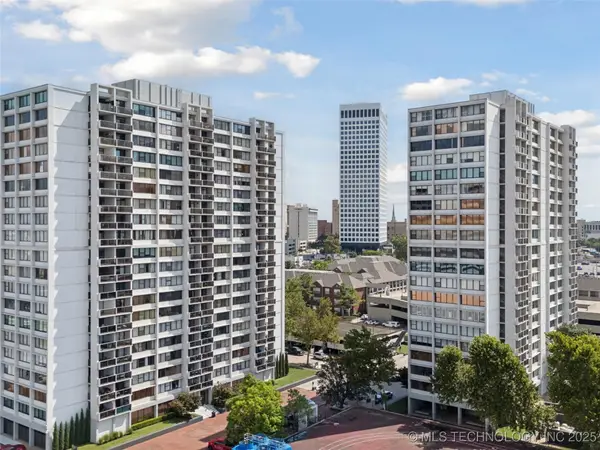 $199,900Active2 beds 2 baths1,156 sq. ft.
$199,900Active2 beds 2 baths1,156 sq. ft.410 W 7th Street #828, Tulsa, OK 74119
MLS# 2535672Listed by: KELLER WILLIAMS PREFERRED
