2823 E 21st Place, Tulsa, OK 74114
Local realty services provided by:Better Homes and Gardens Real Estate Paramount
2823 E 21st Place,Tulsa, OK 74114
$314,900
- 2 Beds
- 1 Baths
- 1,487 sq. ft.
- Single family
- Pending
Listed by: misty lord
Office: keller williams advantage
MLS#:2544432
Source:OK_NORES
Price summary
- Price:$314,900
- Price per sq. ft.:$211.77
About this home
NEW PRICE: $314,900
Welcome to this quintessential Midtown Tulsa bungalow, perfectly situated on a desirable, tree-lined street in the sought-after Florence Park South neighborhood.
This beautifully maintained 1945 cottage offers intimate, well-preserved living spaces, blending historic charm with key modern updates:
Turn-Key Ready Features Include:
Refinished original hardwood floors that flow throughout the home, casting a warm glow.
Recent Updates including a brand new roof, new interior and exterior paint, and a new hot water heater.
Bright, naturally lit rooms featuring lovely period details and a cozy wood-burning fireplace.
An included appliance package: Washer, Dryer, and Refrigerator all remain with the home!
Step outside to discover an exceptionally private and oversized 0.29-acre lot complete with mature trees and a beautiful back deck—perfect for relaxing or entertaining friends and family. Also plenty of room to add on to the house if you desire.
This home offers a fantastic opportunity to own a piece of Tulsa history in an established neighborhood, with easy access to all the dining, shopping, and entertainment that Midtown and Downtown Tulsa have to offer.
Come experience the warmth and character of this lovely home today!
Contact an agent
Home facts
- Year built:1945
- Listing ID #:2544432
- Added:57 day(s) ago
- Updated:December 21, 2025 at 08:47 AM
Rooms and interior
- Bedrooms:2
- Total bathrooms:1
- Full bathrooms:1
- Living area:1,487 sq. ft.
Heating and cooling
- Cooling:Central Air
- Heating:Central, Gas
Structure and exterior
- Year built:1945
- Building area:1,487 sq. ft.
- Lot area:0.29 Acres
Schools
- High school:Edison
- Elementary school:Lanier
Finances and disclosures
- Price:$314,900
- Price per sq. ft.:$211.77
- Tax amount:$3,360 (2024)
New listings near 2823 E 21st Place
- New
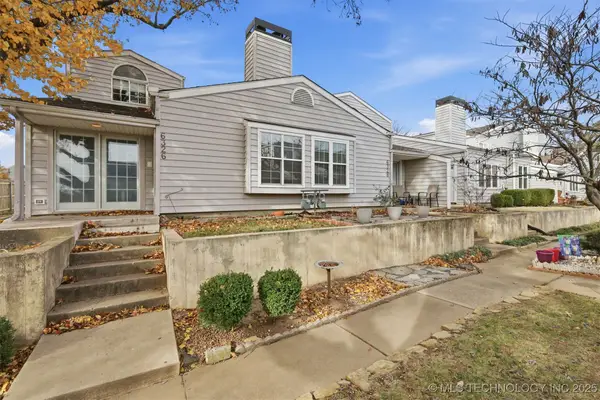 $185,000Active2 beds 3 baths1,279 sq. ft.
$185,000Active2 beds 3 baths1,279 sq. ft.6326 E 89th Place #1006, Tulsa, OK 74137
MLS# 2550445Listed by: EPIQUE REALTY - New
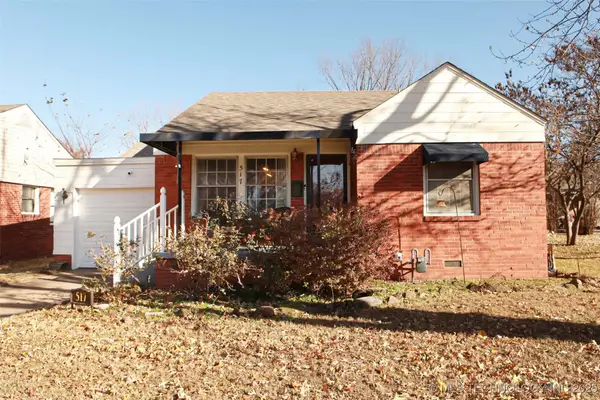 $188,000Active2 beds 1 baths1,131 sq. ft.
$188,000Active2 beds 1 baths1,131 sq. ft.517 S Quebec Avenue, Tulsa, OK 74112
MLS# 2550679Listed by: MCGRAW, REALTORS - New
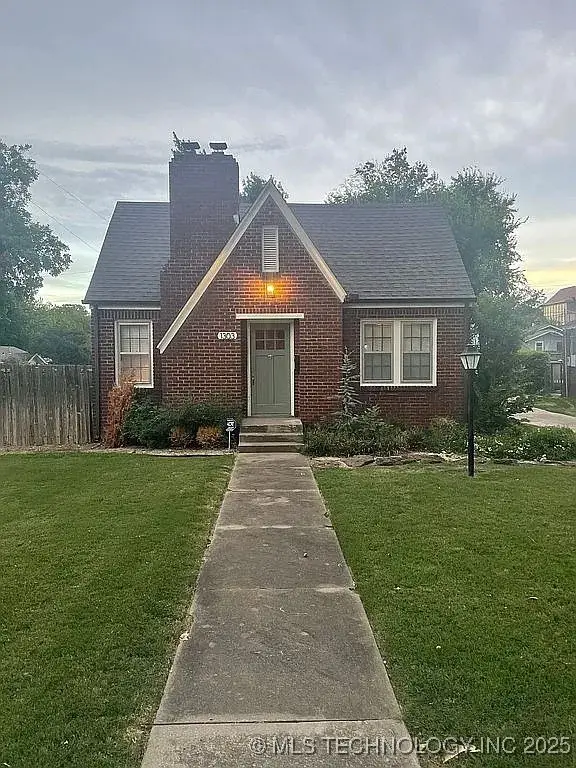 $275,000Active2 beds 1 baths1,236 sq. ft.
$275,000Active2 beds 1 baths1,236 sq. ft.1303 S Gary Avenue, Tulsa, OK 74104
MLS# 2550435Listed by: TRINITY PROPERTIES - New
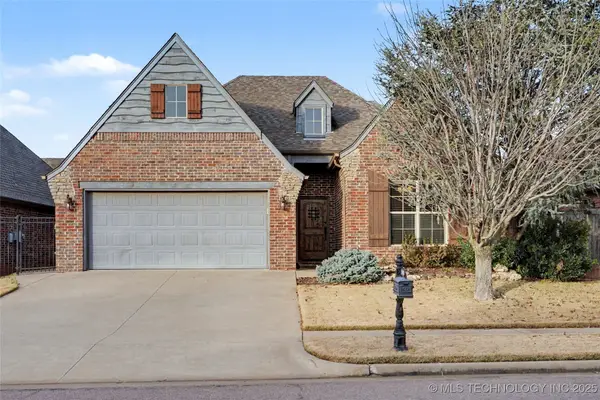 $375,000Active3 beds 2 baths1,903 sq. ft.
$375,000Active3 beds 2 baths1,903 sq. ft.10928 S 77th East Place, Tulsa, OK 74133
MLS# 2550583Listed by: COLDWELL BANKER SELECT - New
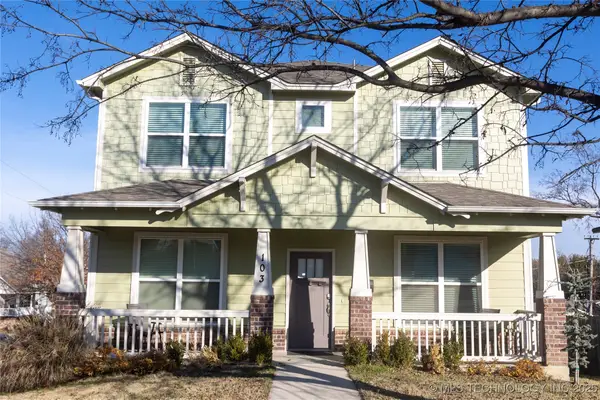 $360,000Active4 beds 3 baths1,873 sq. ft.
$360,000Active4 beds 3 baths1,873 sq. ft.103 E Latimer Street, Tulsa, OK 74106
MLS# 2550547Listed by: LPT REALTY - New
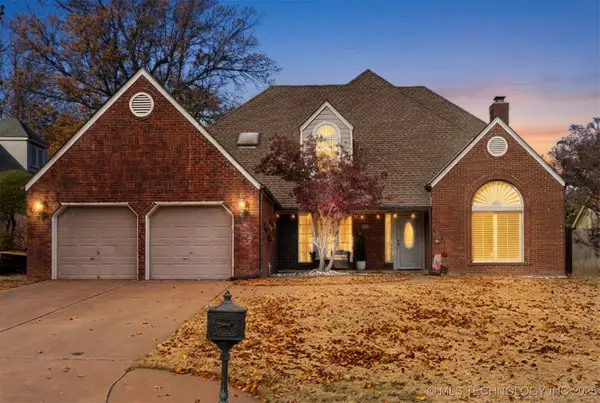 $399,900Active4 beds 3 baths3,076 sq. ft.
$399,900Active4 beds 3 baths3,076 sq. ft.6537 E 86th Street, Tulsa, OK 74133
MLS# 2547432Listed by: ANTHEM REALTY - New
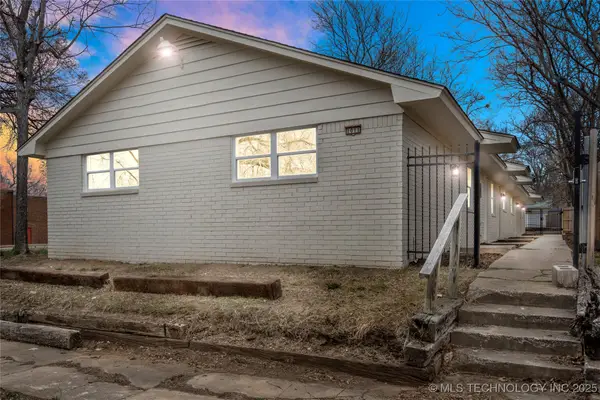 $525,000Active6 beds 4 baths2,800 sq. ft.
$525,000Active6 beds 4 baths2,800 sq. ft.1011 S Rockford Avenue, Tulsa, OK 74120
MLS# 2550499Listed by: COLDWELL BANKER SELECT - New
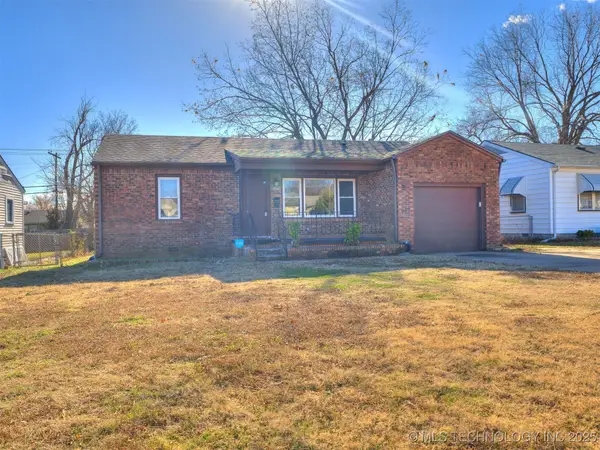 $156,000Active3 beds 1 baths1,173 sq. ft.
$156,000Active3 beds 1 baths1,173 sq. ft.6840 E King Street, Tulsa, OK 74115
MLS# 2550148Listed by: HOMESMART STELLAR REALTY - New
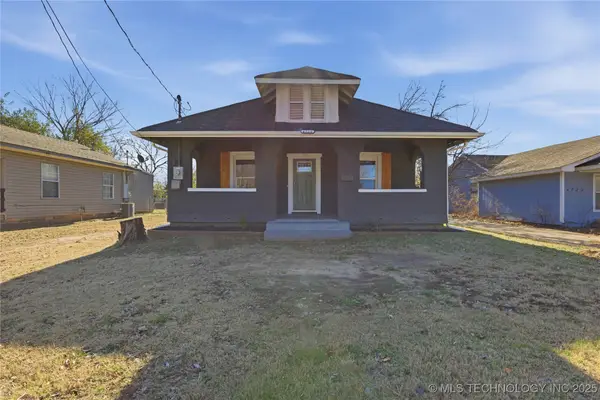 $159,900Active4 beds 2 baths1,292 sq. ft.
$159,900Active4 beds 2 baths1,292 sq. ft.4716 W 8th Street, Tulsa, OK 74127
MLS# 2550616Listed by: CAHILL REALTY, LLC - New
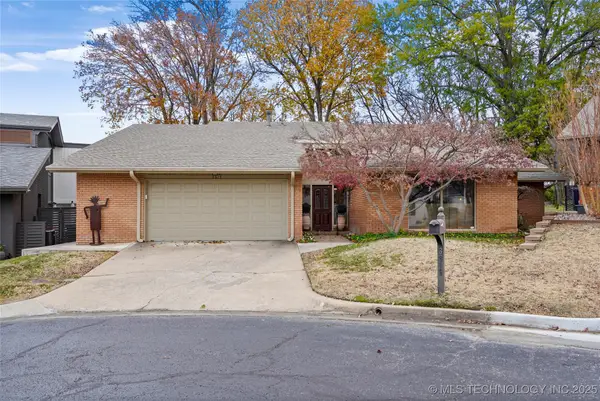 $387,500Active3 beds 2 baths2,490 sq. ft.
$387,500Active3 beds 2 baths2,490 sq. ft.3815 E 64th Place, Tulsa, OK 74136
MLS# 2550464Listed by: WALTER & ASSOCIATES, INC.
