2828 E 26th Place, Tulsa, OK 74114
Local realty services provided by:Better Homes and Gardens Real Estate Green Country
2828 E 26th Place,Tulsa, OK 74114
$1,595,000
- 4 Beds
- 5 Baths
- 4,394 sq. ft.
- Single family
- Active
Listed by: katy houchin
Office: mcgraw, realtors
MLS#:2542945
Source:OK_NORES
Price summary
- Price:$1,595,000
- Price per sq. ft.:$362.99
About this home
Custom-built, single level home located in prime midtown location near Tulsa Tennis Club. Offering approximately 4400 SF, this 4 bedroom, 4.5 bath home features a combination of luxury and practicality for everyday living. The exterior has painted, white brick, side-entry garage, plus circular driveway, and impact-resistant roof. The home has high-end finishes, wired for smart home automation, built-in stairs to the attic w/ spray foam insulation, 3 high-efficiency HVAC systems, 2 tankless hot water systems, 12’ and beamed ceilings, solid wood doors, electric shades throughout, and wood-clad Anderson windows and doors. The oversized 3 car garage includes epoxy flooring, and walk-in tornado shelter. The light-filled interior has white oak hardwood floors throughout, 6" crown molding & custom hardwood cabinetry. The kitchen is designed with marble countertops, spacious island with seating for 5 or 6, a walk-in pantry, and equipped with 3 ovens and side-by-by refrigerator/freezer. The functional floorplan includes both formal and casual dining spaces and two spacious living areas, plus a separate office. The primary suite includes a fireplace, marble bathroom with heated floors, dual vanities and soaking tub, and generous custom storage in walk-in closet with adding laundry room. Additional rooms includes three en-suite bedrooms each with walk-in closets. The outdoor area features a covered patio with brick fireplace, private backyard with ample room for pool, and sports court.
Contact an agent
Home facts
- Year built:2016
- Listing ID #:2542945
- Added:71 day(s) ago
- Updated:December 21, 2025 at 04:38 PM
Rooms and interior
- Bedrooms:4
- Total bathrooms:5
- Full bathrooms:4
- Living area:4,394 sq. ft.
Heating and cooling
- Cooling:3+ Units, Central Air, Zoned
- Heating:Central, Gas, Zoned
Structure and exterior
- Year built:2016
- Building area:4,394 sq. ft.
- Lot area:0.37 Acres
Schools
- High school:Edison
- Middle school:Edison Prep.
- Elementary school:Lanier
Finances and disclosures
- Price:$1,595,000
- Price per sq. ft.:$362.99
- Tax amount:$4,200 (2024)
New listings near 2828 E 26th Place
- New
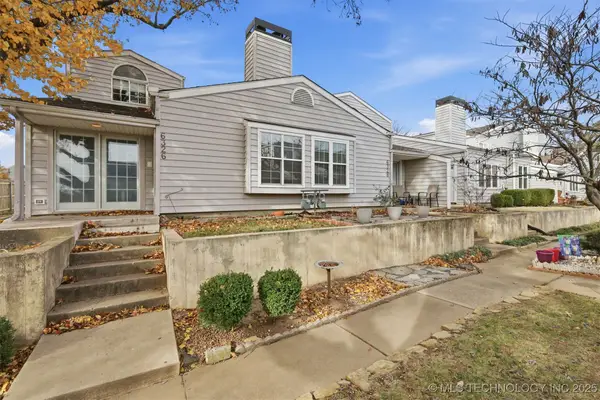 $185,000Active2 beds 3 baths1,279 sq. ft.
$185,000Active2 beds 3 baths1,279 sq. ft.6326 E 89th Place #1006, Tulsa, OK 74137
MLS# 2550445Listed by: EPIQUE REALTY - New
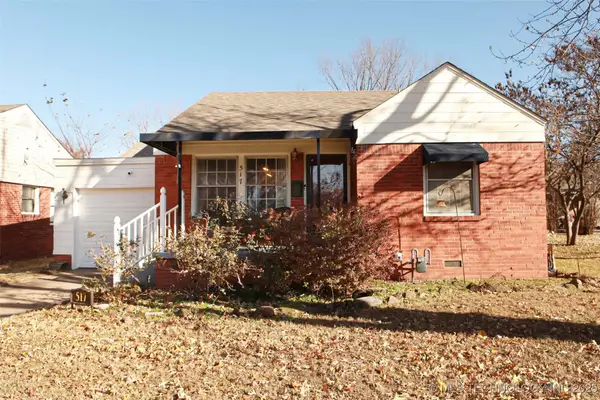 $188,000Active2 beds 1 baths1,131 sq. ft.
$188,000Active2 beds 1 baths1,131 sq. ft.517 S Quebec Avenue, Tulsa, OK 74112
MLS# 2550679Listed by: MCGRAW, REALTORS - New
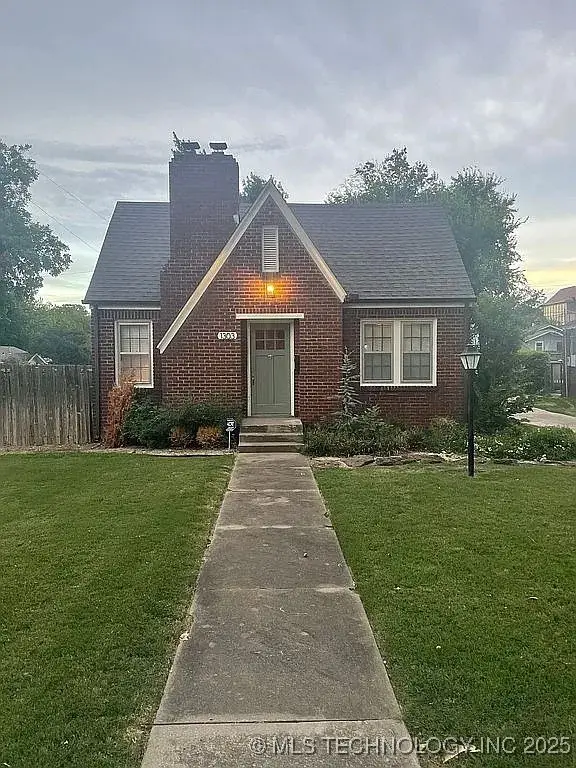 $275,000Active2 beds 1 baths1,236 sq. ft.
$275,000Active2 beds 1 baths1,236 sq. ft.1303 S Gary Avenue, Tulsa, OK 74104
MLS# 2550435Listed by: TRINITY PROPERTIES - New
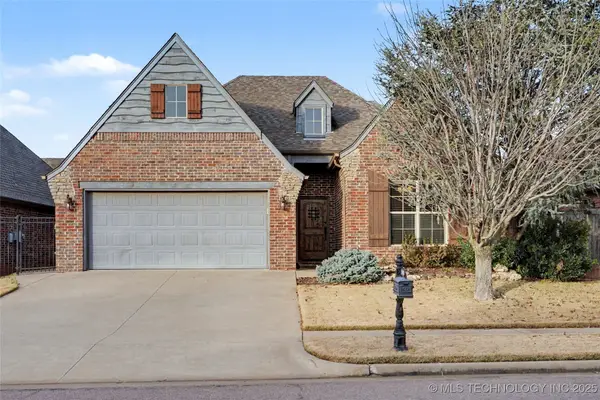 $375,000Active3 beds 2 baths1,903 sq. ft.
$375,000Active3 beds 2 baths1,903 sq. ft.10928 S 77th East Place, Tulsa, OK 74133
MLS# 2550583Listed by: COLDWELL BANKER SELECT - New
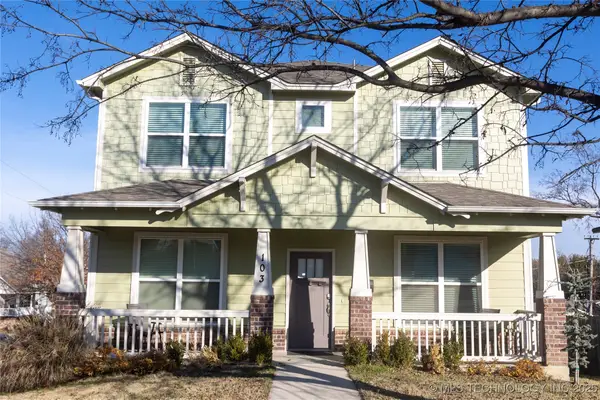 $360,000Active4 beds 3 baths1,873 sq. ft.
$360,000Active4 beds 3 baths1,873 sq. ft.103 E Latimer Street, Tulsa, OK 74106
MLS# 2550547Listed by: LPT REALTY - New
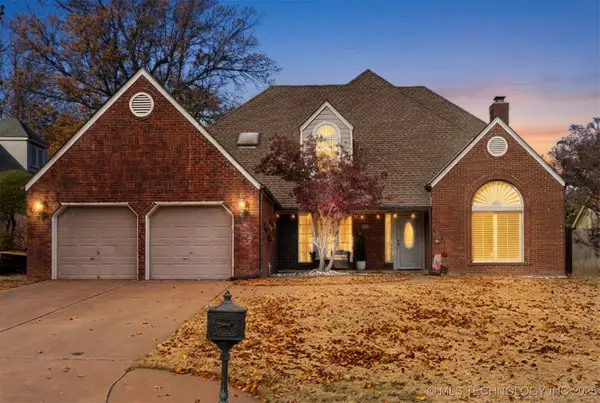 $399,900Active4 beds 3 baths3,076 sq. ft.
$399,900Active4 beds 3 baths3,076 sq. ft.6537 E 86th Street, Tulsa, OK 74133
MLS# 2547432Listed by: ANTHEM REALTY - New
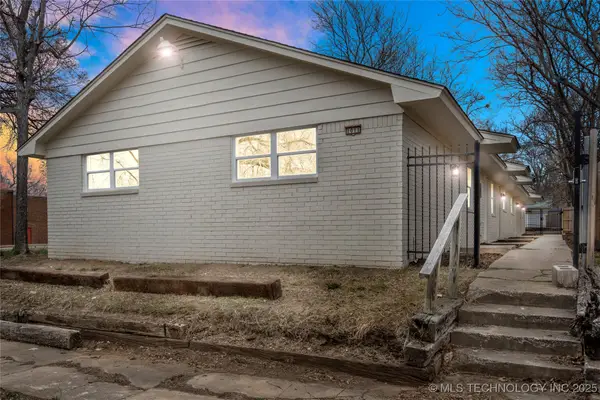 $525,000Active6 beds 4 baths2,800 sq. ft.
$525,000Active6 beds 4 baths2,800 sq. ft.1011 S Rockford Avenue, Tulsa, OK 74120
MLS# 2550499Listed by: COLDWELL BANKER SELECT - New
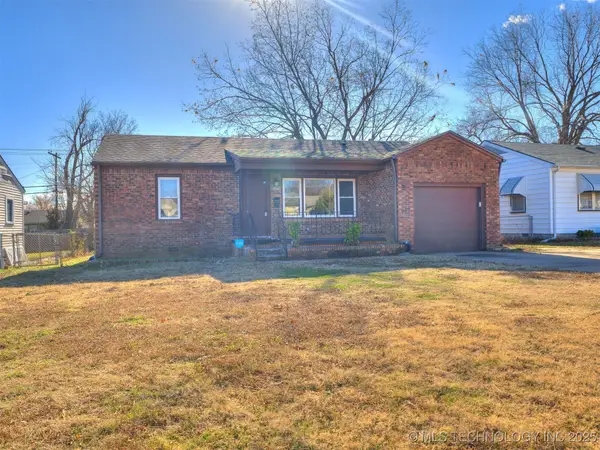 $156,000Active3 beds 1 baths1,173 sq. ft.
$156,000Active3 beds 1 baths1,173 sq. ft.6840 E King Street, Tulsa, OK 74115
MLS# 2550148Listed by: HOMESMART STELLAR REALTY - New
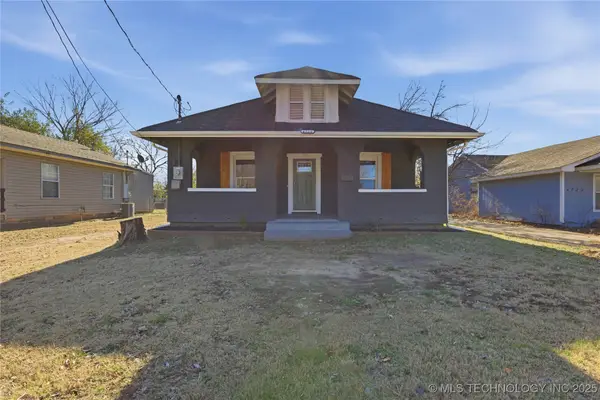 $159,900Active4 beds 2 baths1,292 sq. ft.
$159,900Active4 beds 2 baths1,292 sq. ft.4716 W 8th Street, Tulsa, OK 74127
MLS# 2550616Listed by: CAHILL REALTY, LLC - New
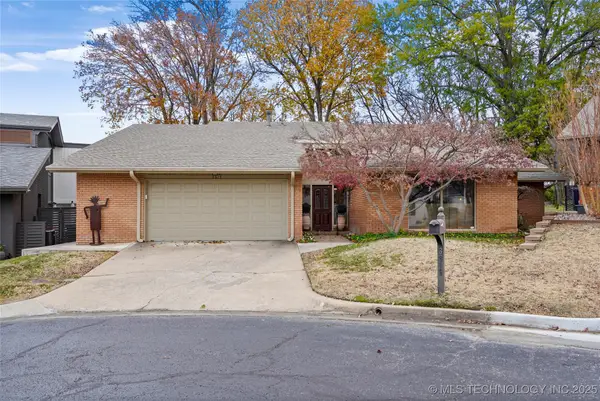 $387,500Active3 beds 2 baths2,490 sq. ft.
$387,500Active3 beds 2 baths2,490 sq. ft.3815 E 64th Place, Tulsa, OK 74136
MLS# 2550464Listed by: WALTER & ASSOCIATES, INC.
