2840 S Victor Avenue, Tulsa, OK 74114
Local realty services provided by:Better Homes and Gardens Real Estate Green Country
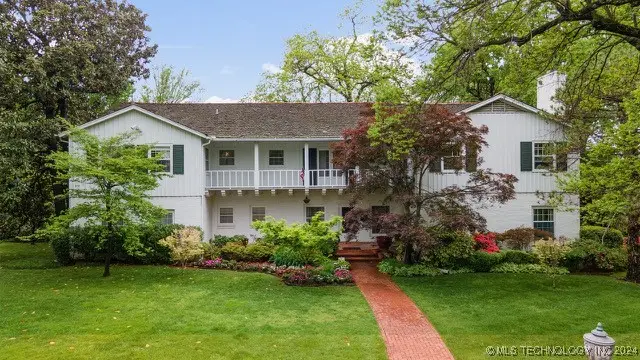

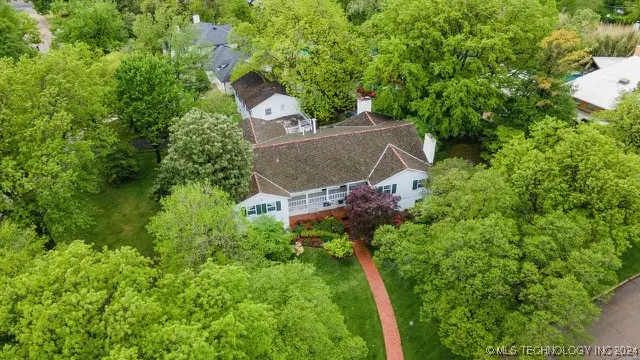
2840 S Victor Avenue,Tulsa, OK 74114
$2,375,000
- 6 Beds
- 8 Baths
- 8,961 sq. ft.
- Single family
- Active
Listed by:katy houchin
Office:mcgraw, realtors
MLS#:2438829
Source:OK_NORES
Price summary
- Price:$2,375,000
- Price per sq. ft.:$265.04
About this home
Exceptional FOREST HILLS, "Monterey Colonial" home situated on premier 1-acre, corner lot. This one-owner home was originally designed by Tulsa's first female architect, Mary Caroline Cole. Featuring an impressive entry, plus grand-scale rooms continued throughout. Two first floor livings with fireplaces. Formal dining and a large, breakfast/sitting room adjacent to kitchen. Oversized, separate upstairs primary bedroom suite includes large dressing area/walk-in closets. Three additional upstairs bedroom suites each with private baths. The upstairs floorplan offers a spacious, open living at the top of the landing with front balcony access, and multiple flex rooms for hobbies/crafts, gym, etc. Hardwood floors throughout most of the first and second floor. Private, landscaped backyard with pool, large gazebo/outdoor living with fireplace, plus outdoor full bath and sauna. Large basement with fireplace and full bath. Equipped with whole home generator. Enclosed breezeway to 3-car garage. Additional guest apartment, with private entrance, over garage. New roof in August 2022. Guest apartment with private entrance over garage.
Contact an agent
Home facts
- Year built:1950
- Listing Id #:2438829
- Added:824 day(s) ago
- Updated:August 14, 2025 at 03:14 PM
Rooms and interior
- Bedrooms:6
- Total bathrooms:8
- Full bathrooms:7
- Living area:8,961 sq. ft.
Heating and cooling
- Cooling:3+ Units, Central Air, Zoned
- Heating:Central, Gas, Zoned
Structure and exterior
- Year built:1950
- Building area:8,961 sq. ft.
- Lot area:1.07 Acres
Schools
- High school:Edison
- Elementary school:Council Oak
Finances and disclosures
- Price:$2,375,000
- Price per sq. ft.:$265.04
- Tax amount:$17,037 (2023)
New listings near 2840 S Victor Avenue
- New
 $365,000Active3 beds 2 baths1,761 sq. ft.
$365,000Active3 beds 2 baths1,761 sq. ft.5648 S Marion Avenue, Tulsa, OK 74135
MLS# 2535461Listed by: MCGRAW, REALTORS - New
 $334,900Active3 beds 2 baths2,455 sq. ft.
$334,900Active3 beds 2 baths2,455 sq. ft.6557 E 60th Street, Tulsa, OK 74145
MLS# 2535541Listed by: COTRILL REALTY GROUP LLC - New
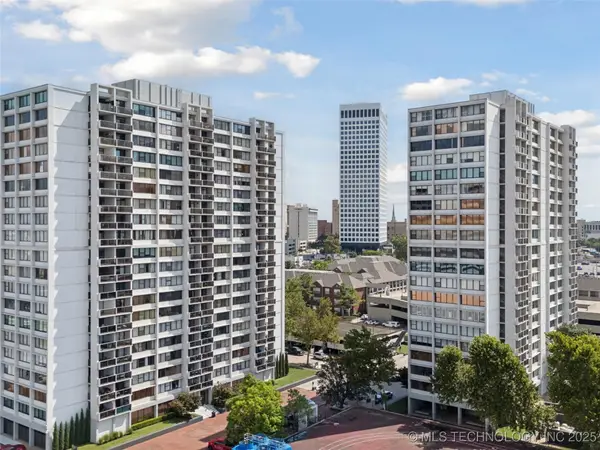 $199,900Active2 beds 2 baths1,156 sq. ft.
$199,900Active2 beds 2 baths1,156 sq. ft.410 W 7th Street #828, Tulsa, OK 74119
MLS# 2535672Listed by: KELLER WILLIAMS PREFERRED - New
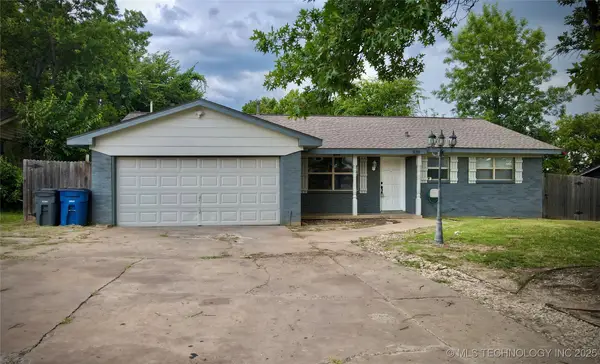 $239,900Active3 beds 2 baths1,312 sq. ft.
$239,900Active3 beds 2 baths1,312 sq. ft.11311 E 15th Place, Tulsa, OK 74128
MLS# 2535513Listed by: FATHOM REALTY - New
 $199,000Active3 beds 1 baths1,221 sq. ft.
$199,000Active3 beds 1 baths1,221 sq. ft.2036 E 12th Street, Tulsa, OK 74104
MLS# 2535662Listed by: COLDWELL BANKER SELECT - New
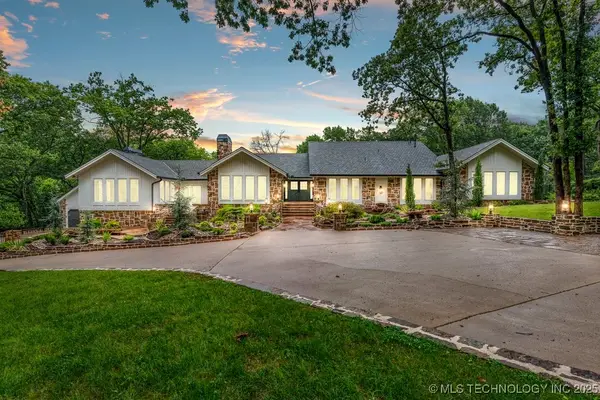 $3,290,000Active4 beds 6 baths5,248 sq. ft.
$3,290,000Active4 beds 6 baths5,248 sq. ft.4949 E 114th Place, Tulsa, OK 74137
MLS# 2534806Listed by: CHINOWTH & COHEN - New
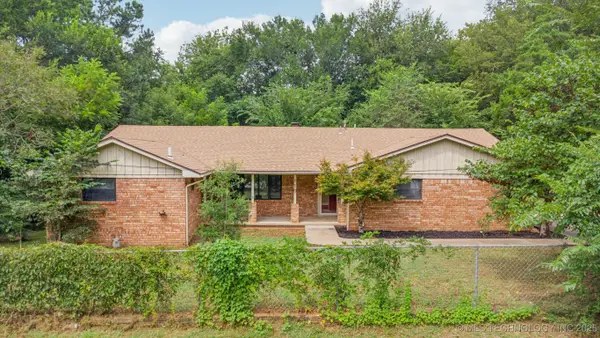 $265,000Active3 beds 2 baths2,051 sq. ft.
$265,000Active3 beds 2 baths2,051 sq. ft.110 N 70th West Avenue, Tulsa, OK 74127
MLS# 2535290Listed by: ELLIS REAL ESTATE BROKERAGE - New
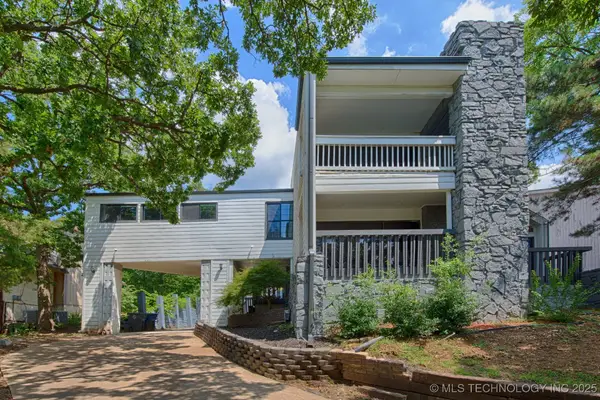 $370,000Active3 beds 3 baths3,413 sq. ft.
$370,000Active3 beds 3 baths3,413 sq. ft.8411 S Toledo Avenue, Tulsa, OK 74137
MLS# 2535435Listed by: REDFIN CORPORATION - New
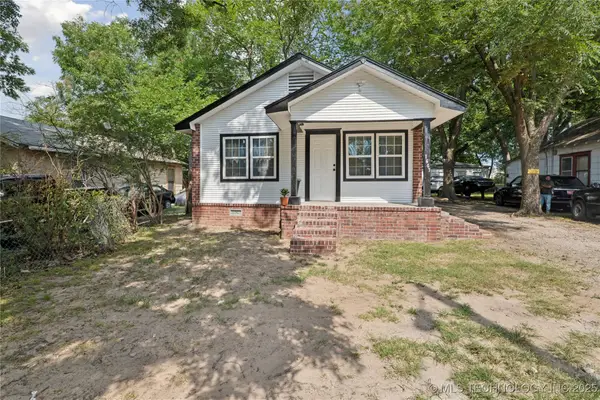 $150,000Active3 beds 1 baths800 sq. ft.
$150,000Active3 beds 1 baths800 sq. ft.1607 N Yorktown Avenue, Tulsa, OK 74110
MLS# 2535448Listed by: KELLER WILLIAMS PREFERRED - Open Sun, 2 to 4pmNew
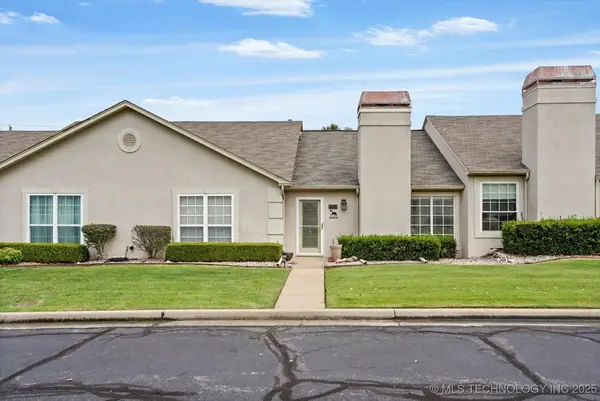 $275,400Active2 beds 2 baths1,530 sq. ft.
$275,400Active2 beds 2 baths1,530 sq. ft.8323 E 81st Place, Tulsa, OK 74133
MLS# 2535631Listed by: CHINOWTH & COHEN - EDMOND

