2849 E 26th Place, Tulsa, OK 74114
Local realty services provided by:Better Homes and Gardens Real Estate Winans
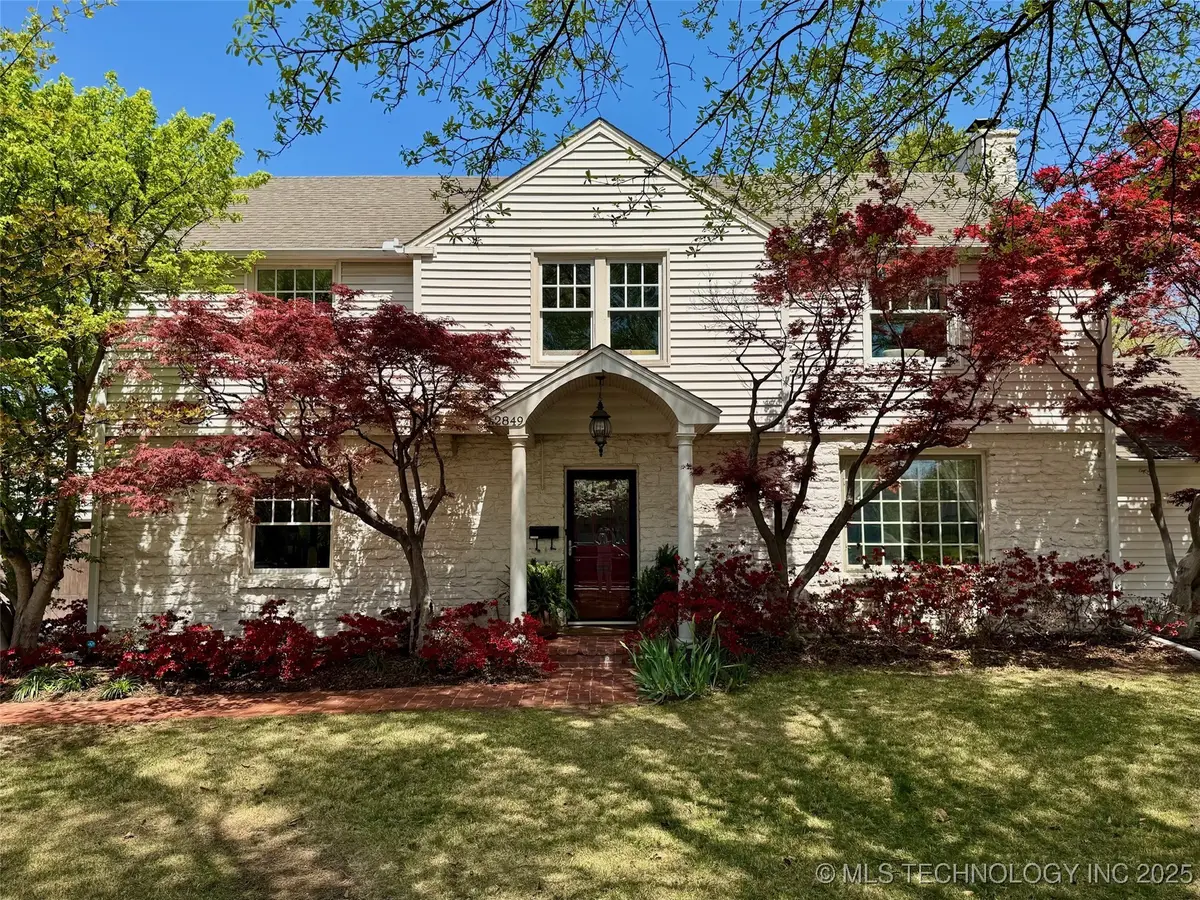
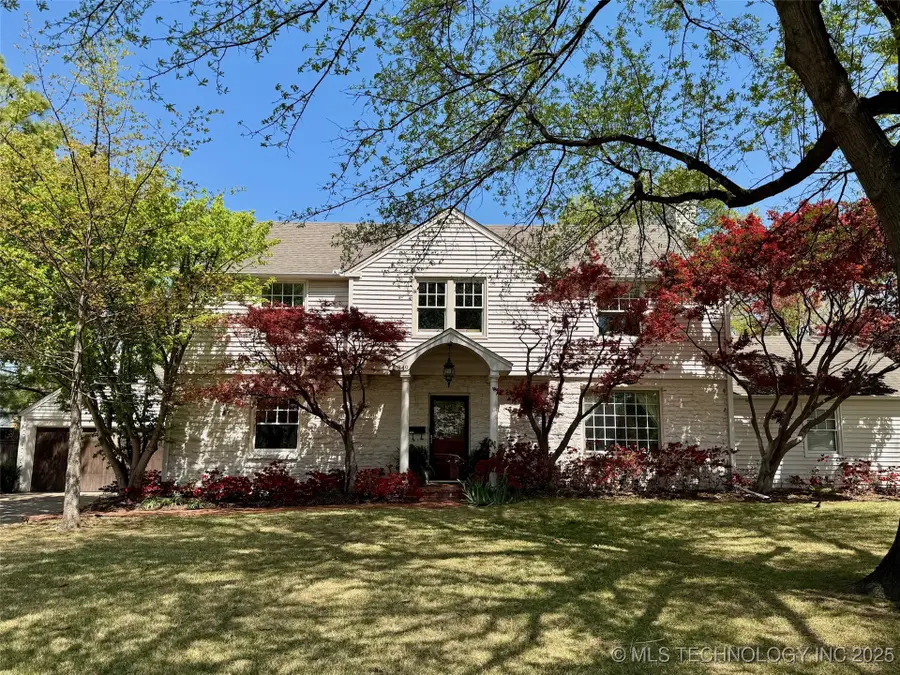

2849 E 26th Place,Tulsa, OK 74114
$874,000
- 4 Beds
- 4 Baths
- 2,721 sq. ft.
- Single family
- Pending
Listed by:katy houchin
Office:mcgraw, realtors
MLS#:2517293
Source:OK_NORES
Price summary
- Price:$874,000
- Price per sq. ft.:$321.21
About this home
Refreshed and thoughtfully remodeled Midtown classic! Prime location on large, shady lot just blocks from Tulsa Tennis Club! NEW ROOF installed APRIL 2025, and new appliances throughout. Seller offering up to $10,000 BUYER CREDIT toward window replacement. This 4 bed, 3.5 bath home offers a sophisticated blend of modern and traditional features and finishes. Flos Lighting and hardwood flooring throughout. Fully renovated bathrooms with custom cabinetry and fixtures, including a TOTO Neorest integrated bidet/toilet in upstairs bathrooms. Kitchen is open to vaulted family room and includes two dishwashers, new refrigerator, oven/range. and microwave. Flexible floor plan with many possibilities to include two spacious livings, plus first floor, vaulted bonus room with full bath and side patio access. Bonus room could be large, first floor bedroom, office, exercise/hobby room, or playroom! Three, generously sized bedrooms upstairs, one with ensuite bathroom. The footprint of the home lives larger than square footage suggests! Covered patio addition in 2023. All new interior paint in 2023. Conveniently located to Utica Square shops/restaurants, Monte Cassino School and Cascia Hall St. John Hospital, and the Broken Arrow Expressway.
Contact an agent
Home facts
- Year built:1950
- Listing Id #:2517293
- Added:108 day(s) ago
- Updated:August 14, 2025 at 07:40 AM
Rooms and interior
- Bedrooms:4
- Total bathrooms:4
- Full bathrooms:3
- Living area:2,721 sq. ft.
Heating and cooling
- Cooling:3+ Units, Central Air, Zoned
- Heating:Central, Gas, Zoned
Structure and exterior
- Year built:1950
- Building area:2,721 sq. ft.
- Lot area:0.38 Acres
Schools
- High school:Edison
- Middle school:Edison Prep.
- Elementary school:Lanier
Finances and disclosures
- Price:$874,000
- Price per sq. ft.:$321.21
- Tax amount:$6,358 (2023)
New listings near 2849 E 26th Place
- New
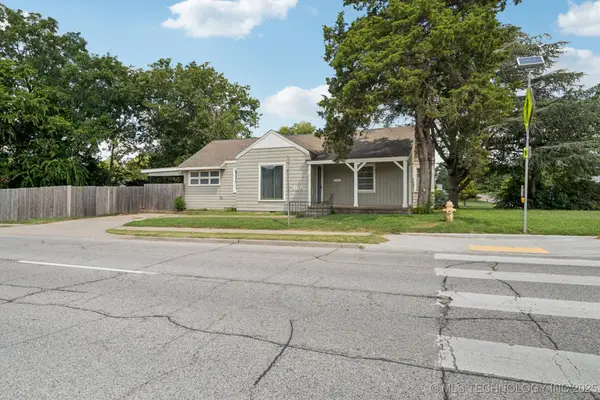 $199,000Active2 beds 1 baths1,316 sq. ft.
$199,000Active2 beds 1 baths1,316 sq. ft.4119 E 15th Street, Tulsa, OK 74112
MLS# 2535398Listed by: KELLER WILLIAMS ADVANTAGE - New
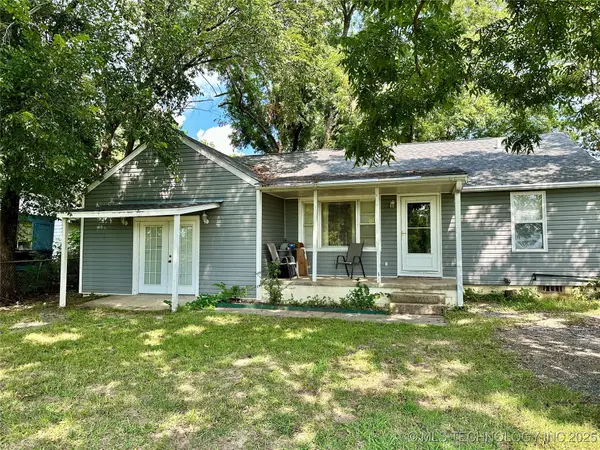 $174,900Active3 beds 2 baths1,396 sq. ft.
$174,900Active3 beds 2 baths1,396 sq. ft.4137 S 49th West Avenue, Tulsa, OK 74107
MLS# 2535428Listed by: EXP REALTY, LLC (BO) - New
 $365,000Active3 beds 2 baths1,761 sq. ft.
$365,000Active3 beds 2 baths1,761 sq. ft.5648 S Marion Avenue, Tulsa, OK 74135
MLS# 2535461Listed by: MCGRAW, REALTORS - New
 $334,900Active3 beds 2 baths2,455 sq. ft.
$334,900Active3 beds 2 baths2,455 sq. ft.6557 E 60th Street, Tulsa, OK 74145
MLS# 2535541Listed by: COTRILL REALTY GROUP LLC - New
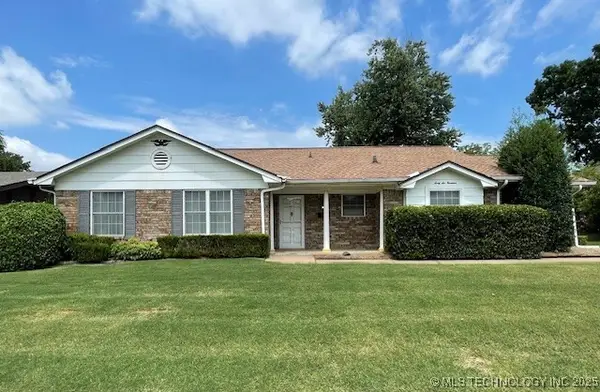 $250,000Active3 beds 2 baths1,983 sq. ft.
$250,000Active3 beds 2 baths1,983 sq. ft.6619 E 55th Street, Tulsa, OK 74145
MLS# 2535614Listed by: KELLER WILLIAMS ADVANTAGE - New
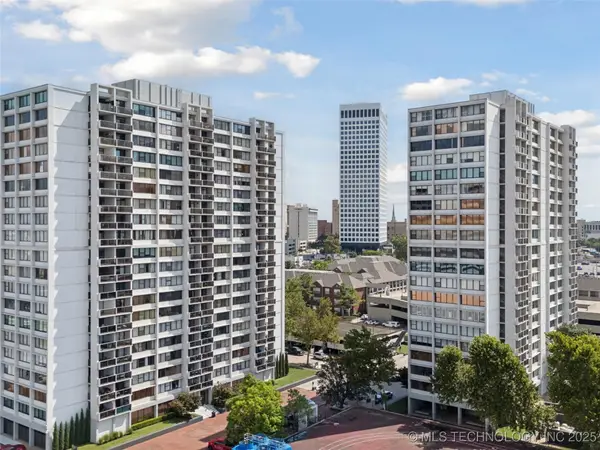 $199,900Active2 beds 2 baths1,156 sq. ft.
$199,900Active2 beds 2 baths1,156 sq. ft.410 W 7th Street #828, Tulsa, OK 74119
MLS# 2535672Listed by: KELLER WILLIAMS PREFERRED - New
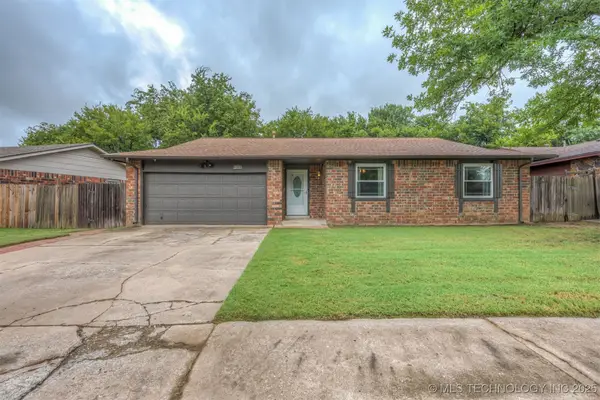 $245,000Active3 beds 2 baths1,477 sq. ft.
$245,000Active3 beds 2 baths1,477 sq. ft.2016 W Delmar Street, Tulsa, OK 74012
MLS# 2535685Listed by: KELLER WILLIAMS ADVANTAGE - New
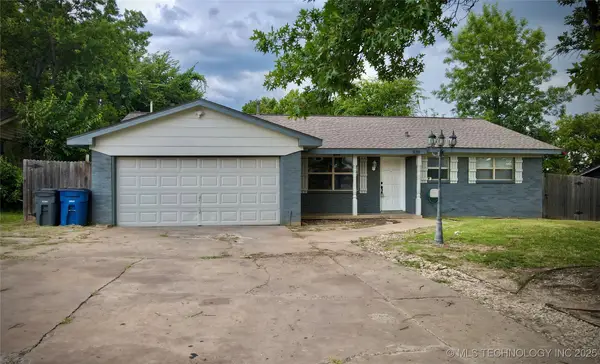 $239,900Active3 beds 2 baths1,312 sq. ft.
$239,900Active3 beds 2 baths1,312 sq. ft.11311 E 15th Place, Tulsa, OK 74128
MLS# 2535513Listed by: FATHOM REALTY - New
 $199,000Active3 beds 1 baths1,221 sq. ft.
$199,000Active3 beds 1 baths1,221 sq. ft.2036 E 12th Street, Tulsa, OK 74104
MLS# 2535662Listed by: COLDWELL BANKER SELECT - New
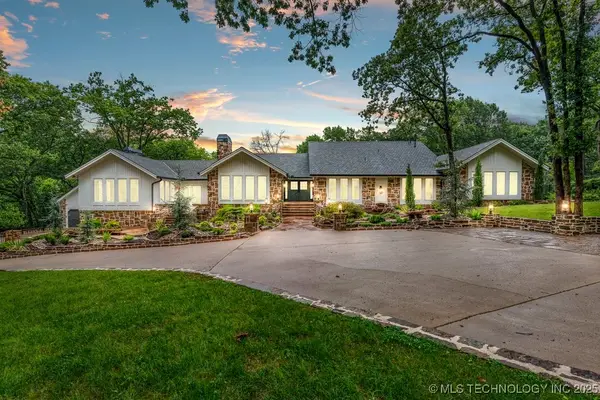 $3,290,000Active4 beds 6 baths5,248 sq. ft.
$3,290,000Active4 beds 6 baths5,248 sq. ft.4949 E 114th Place, Tulsa, OK 74137
MLS# 2534806Listed by: CHINOWTH & COHEN
