2936 E 84th Street #38, Tulsa, OK 74137
Local realty services provided by:Better Homes and Gardens Real Estate Winans
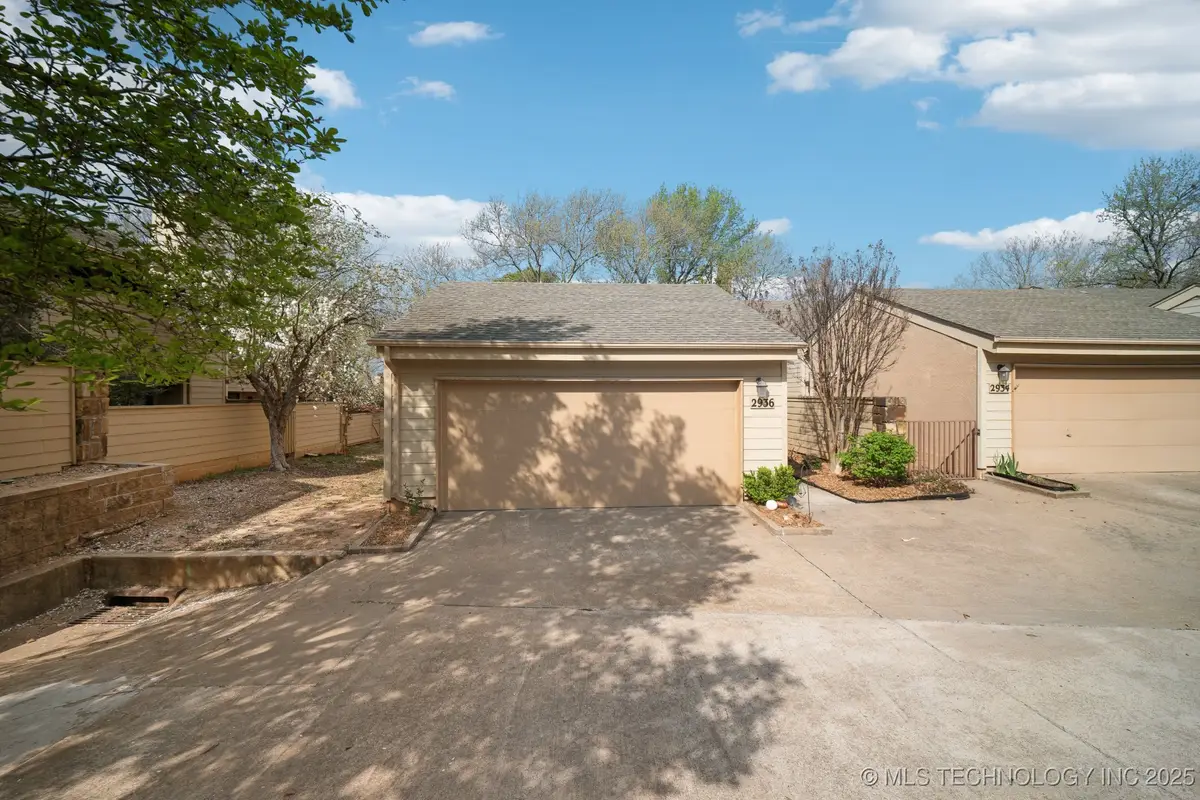
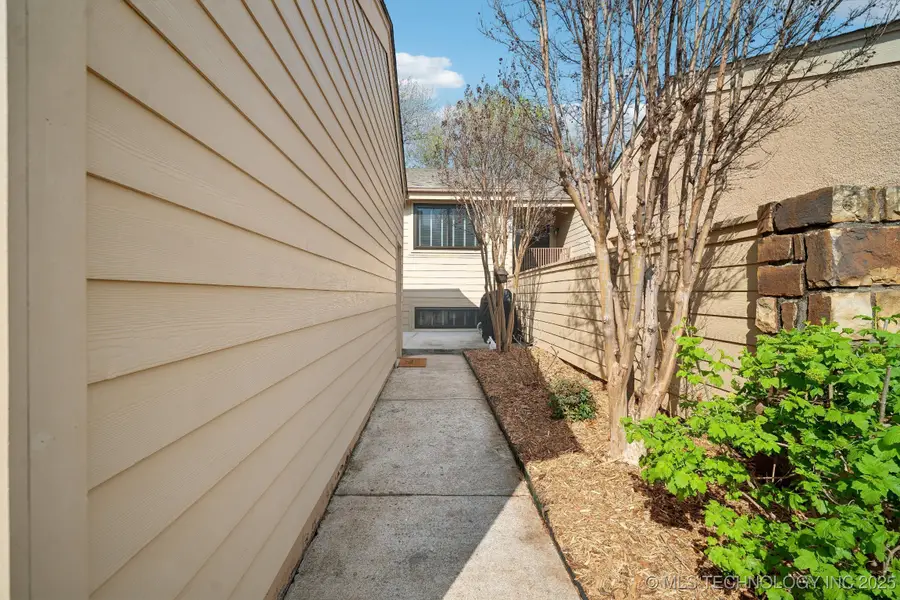

Listed by:alice slemp
Office:coldwell banker select
MLS#:2512232
Source:OK_NORES
Price summary
- Price:$224,000
- Price per sq. ft.:$115.23
- Monthly HOA dues:$407
About this home
When you move to a condo you are joining a community and the Timbers community has a lot to offer-gated access with security cameras throughout, pickleball, tennis, two pools and two clubhouses provide opportunities to socialize and be part of an active lifestyle. The added benefit of lower maintenance is a bonus without the headache and time commitment for lawn care and exterior home repairs. With private decks and patios there is still plenty of space for children, pets or plants and relaxing with friends.
The large vaulted family room with wood burning fireplace flows to a formal dining room that would also work well as an office or lounge area. The kitchen has been updated with granite counters, newer dishwasher and microwave, new oven and cooktop, subway tile splash and paint and has a sunny breakfast nook. Downstairs a spacious main bedroom has private patio access in addition to an ensuite bath and walk-in closet. Two additional bedrooms on the same level. Powder room and laundry on entry level. Updates include newer windows, luxury vinyl floors, carpet, lighting and fans. With acceptable offer seller to pay for roof at time of closing to offset roof assessment.
Contact an agent
Home facts
- Year built:1979
- Listing Id #:2512232
- Added:138 day(s) ago
- Updated:August 14, 2025 at 03:14 PM
Rooms and interior
- Bedrooms:3
- Total bathrooms:3
- Full bathrooms:2
- Living area:1,944 sq. ft.
Heating and cooling
- Cooling:2 Units, Central Air
- Heating:Central, Gas
Structure and exterior
- Year built:1979
- Building area:1,944 sq. ft.
Schools
- High school:Jenks
- Elementary school:East
Finances and disclosures
- Price:$224,000
- Price per sq. ft.:$115.23
- Tax amount:$2,150 (2025)
New listings near 2936 E 84th Street #38
- New
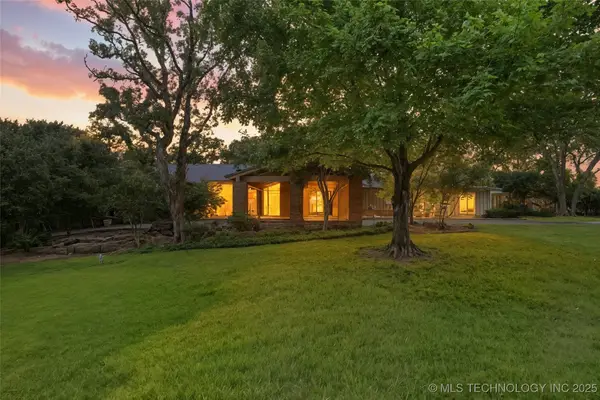 $1,199,000Active4 beds 4 baths4,168 sq. ft.
$1,199,000Active4 beds 4 baths4,168 sq. ft.7130 S Evanston Avenue, Tulsa, OK 74135
MLS# 2535551Listed by: WALTER & ASSOCIATES, INC. - New
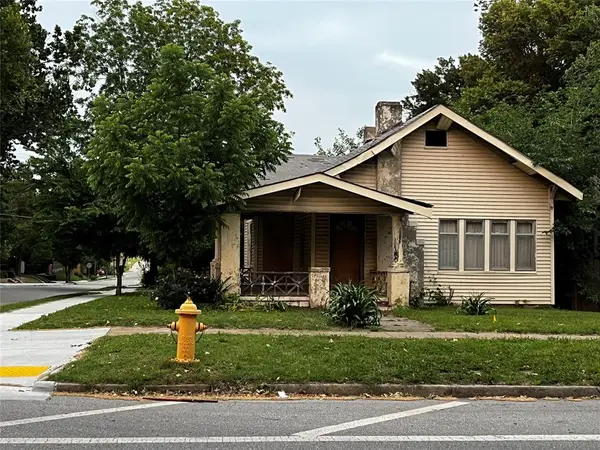 $150,000Active3 beds 1 baths1,344 sq. ft.
$150,000Active3 beds 1 baths1,344 sq. ft.923 N Denver Avenue, Tulsa, OK 74106
MLS# 1185739Listed by: WHITTAKER REALTY CO LLC - New
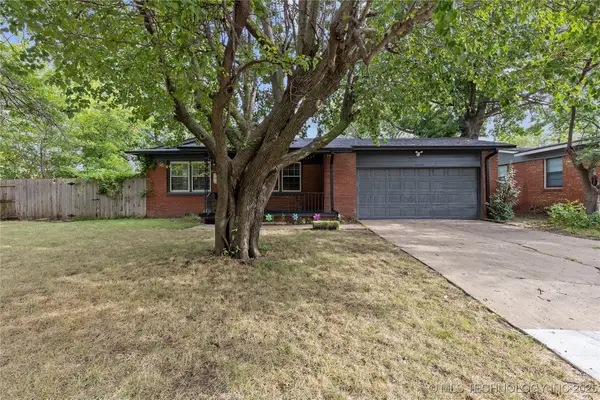 $216,500Active3 beds 2 baths1,269 sq. ft.
$216,500Active3 beds 2 baths1,269 sq. ft.4598 E 45th Street, Tulsa, OK 74135
MLS# 2533577Listed by: MCGRAW, REALTORS - New
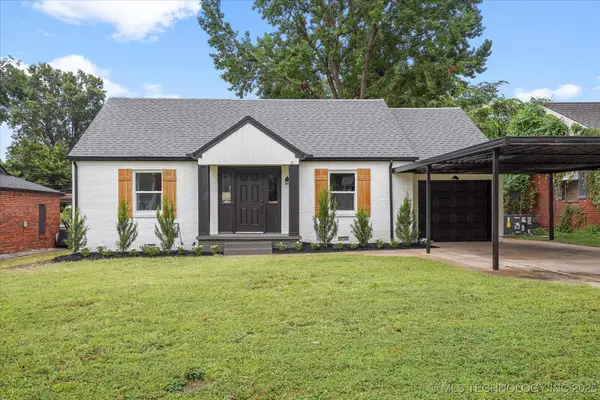 $290,000Active3 beds 2 baths1,563 sq. ft.
$290,000Active3 beds 2 baths1,563 sq. ft.2732 E 1st Street, Tulsa, OK 74104
MLS# 2535696Listed by: TRINITY PROPERTIES - New
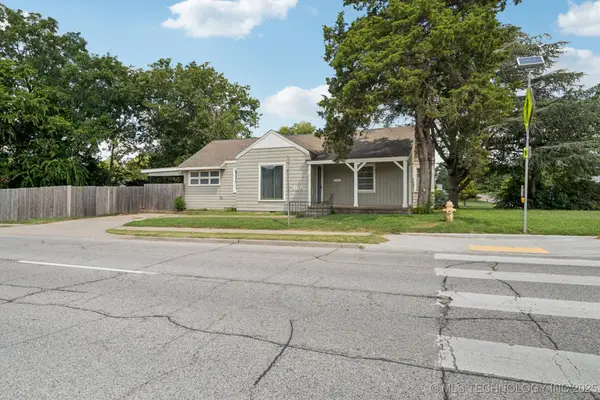 $199,000Active2 beds 1 baths1,316 sq. ft.
$199,000Active2 beds 1 baths1,316 sq. ft.4119 E 15th Street, Tulsa, OK 74112
MLS# 2535398Listed by: KELLER WILLIAMS ADVANTAGE - New
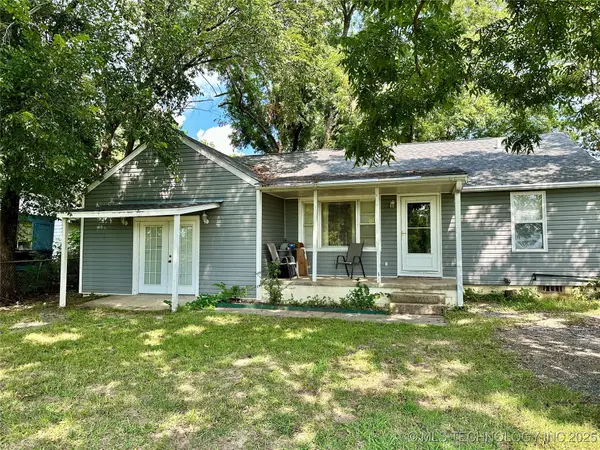 $174,900Active3 beds 2 baths1,396 sq. ft.
$174,900Active3 beds 2 baths1,396 sq. ft.4137 S 49th West Avenue, Tulsa, OK 74107
MLS# 2535428Listed by: EXP REALTY, LLC (BO) - New
 $365,000Active3 beds 2 baths1,761 sq. ft.
$365,000Active3 beds 2 baths1,761 sq. ft.5648 S Marion Avenue, Tulsa, OK 74135
MLS# 2535461Listed by: MCGRAW, REALTORS - New
 $334,900Active3 beds 2 baths2,455 sq. ft.
$334,900Active3 beds 2 baths2,455 sq. ft.6557 E 60th Street, Tulsa, OK 74145
MLS# 2535541Listed by: COTRILL REALTY GROUP LLC - New
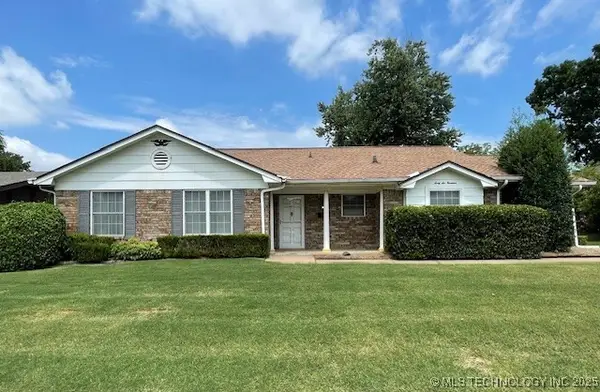 $250,000Active3 beds 2 baths1,983 sq. ft.
$250,000Active3 beds 2 baths1,983 sq. ft.6619 E 55th Street, Tulsa, OK 74145
MLS# 2535614Listed by: KELLER WILLIAMS ADVANTAGE - New
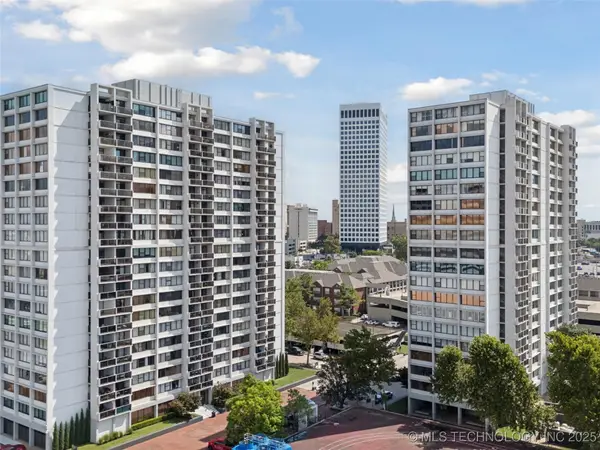 $199,900Active2 beds 2 baths1,156 sq. ft.
$199,900Active2 beds 2 baths1,156 sq. ft.410 W 7th Street #828, Tulsa, OK 74119
MLS# 2535672Listed by: KELLER WILLIAMS PREFERRED
