2956 E 69th Street, Tulsa, OK 74136
Local realty services provided by:Better Homes and Gardens Real Estate Green Country
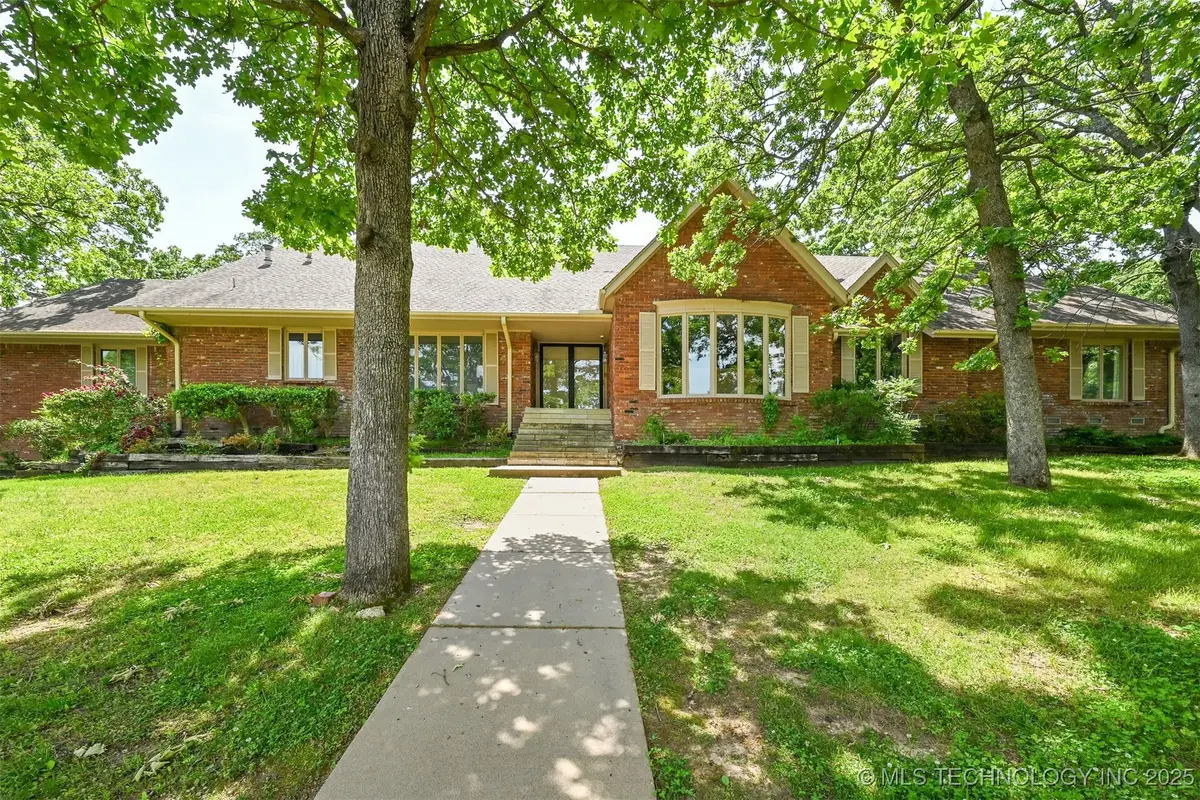

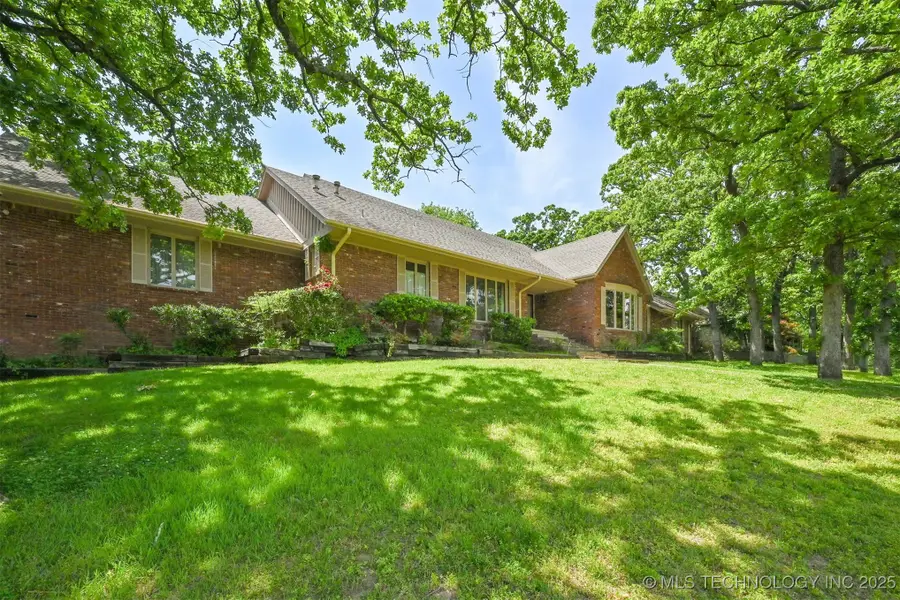
2956 E 69th Street,Tulsa, OK 74136
$759,900
- 3 Beds
- 5 Baths
- 3,777 sq. ft.
- Single family
- Active
Listed by:shawn peters
Office:chinowth & cohen
MLS#:2521232
Source:OK_NORES
Price summary
- Price:$759,900
- Price per sq. ft.:$201.19
About this home
One of Tulsa's most desirable neighborhoods, this Timberlane Hills home is a golf cart ride away from Southern Hills. Majestic .71 acre treed lot (m/l) with beautiful curb appeal. Full brick, one level home with outdoor fireplace and salt water pool. Home has an open plan with vaulted ceilings and an abundance of natural light. Living area features fireplace and entertaining wet bar. Oversized kitchen has large granite island, full pantry and laundry room with service side door. Florida room has extra powder bath and overlooks back patio and outdoor fireplace. Diving pool is situated privately on lot and ideal enjoyment and sunning. Primary ensuite has dual vanities, updated shower and separate bath. Two additional bedrooms with pullman bath and generous closets. Three car garage with rear access and staircase to unfinished area not included in square footage and ideal for internal expansion. This home has a wonderful presence on a very quiet street. Close to St. Francis Hospital, Holland Hall, with easy access to all expressways.
Contact an agent
Home facts
- Year built:1977
- Listing Id #:2521232
- Added:89 day(s) ago
- Updated:August 14, 2025 at 03:14 PM
Rooms and interior
- Bedrooms:3
- Total bathrooms:5
- Full bathrooms:2
- Living area:3,777 sq. ft.
Heating and cooling
- Cooling:2 Units, Central Air
- Heating:Central, Gas
Structure and exterior
- Year built:1977
- Building area:3,777 sq. ft.
- Lot area:0.71 Acres
Schools
- High school:Memorial
- Elementary school:Carnegie
Finances and disclosures
- Price:$759,900
- Price per sq. ft.:$201.19
- Tax amount:$6,381 (2024)
New listings near 2956 E 69th Street
- New
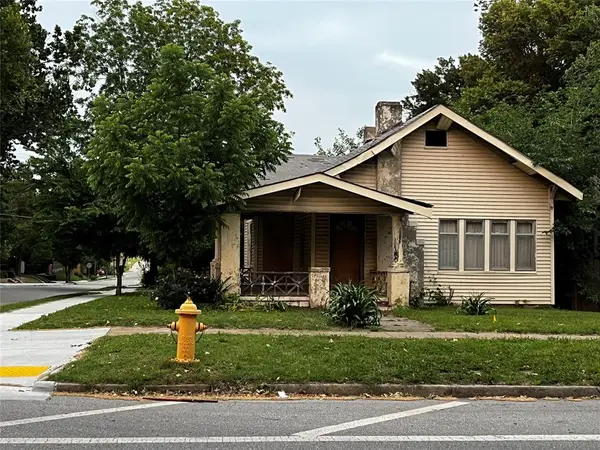 $150,000Active3 beds 1 baths1,344 sq. ft.
$150,000Active3 beds 1 baths1,344 sq. ft.923 N Denver Avenue, Tulsa, OK 74106
MLS# 1185739Listed by: WHITTAKER REALTY CO LLC - New
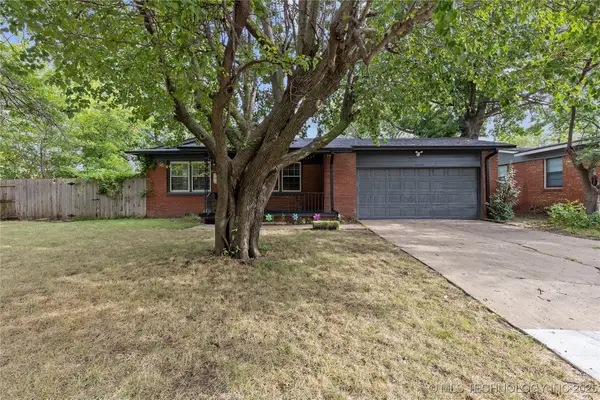 $216,500Active3 beds 2 baths1,269 sq. ft.
$216,500Active3 beds 2 baths1,269 sq. ft.4598 E 45th Street, Tulsa, OK 74135
MLS# 2533577Listed by: MCGRAW, REALTORS - New
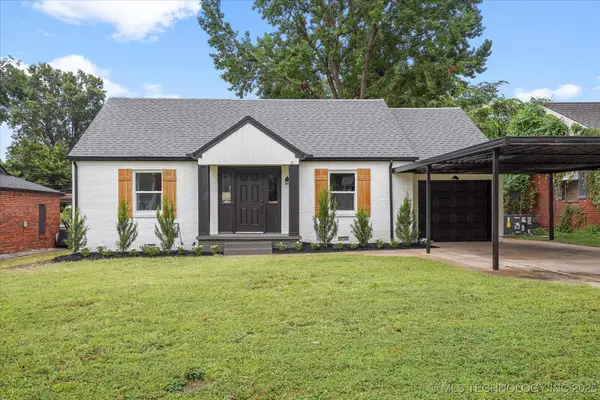 $290,000Active3 beds 2 baths1,563 sq. ft.
$290,000Active3 beds 2 baths1,563 sq. ft.2732 E 1st Street, Tulsa, OK 74104
MLS# 2535696Listed by: TRINITY PROPERTIES - New
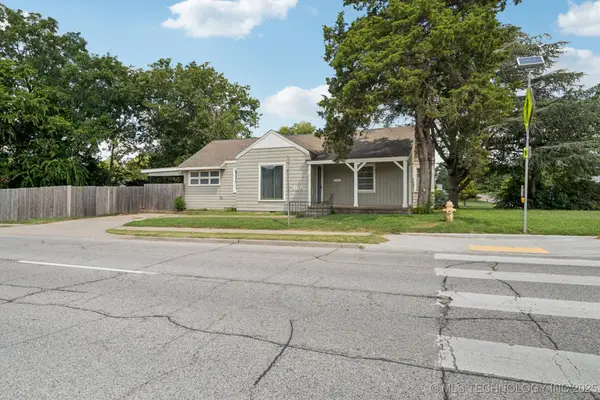 $199,000Active2 beds 1 baths1,316 sq. ft.
$199,000Active2 beds 1 baths1,316 sq. ft.4119 E 15th Street, Tulsa, OK 74112
MLS# 2535398Listed by: KELLER WILLIAMS ADVANTAGE - New
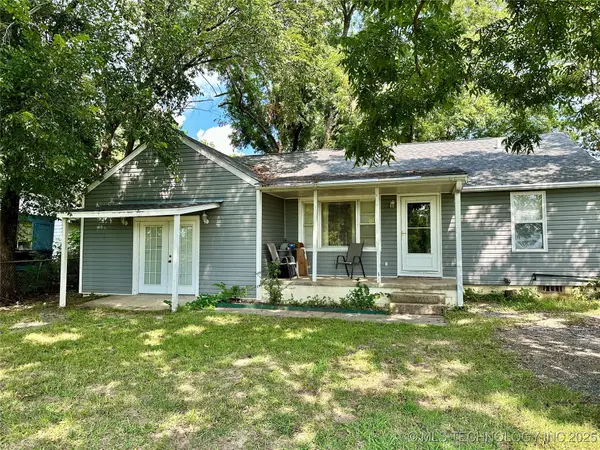 $174,900Active3 beds 2 baths1,396 sq. ft.
$174,900Active3 beds 2 baths1,396 sq. ft.4137 S 49th West Avenue, Tulsa, OK 74107
MLS# 2535428Listed by: EXP REALTY, LLC (BO) - New
 $365,000Active3 beds 2 baths1,761 sq. ft.
$365,000Active3 beds 2 baths1,761 sq. ft.5648 S Marion Avenue, Tulsa, OK 74135
MLS# 2535461Listed by: MCGRAW, REALTORS - New
 $334,900Active3 beds 2 baths2,455 sq. ft.
$334,900Active3 beds 2 baths2,455 sq. ft.6557 E 60th Street, Tulsa, OK 74145
MLS# 2535541Listed by: COTRILL REALTY GROUP LLC - New
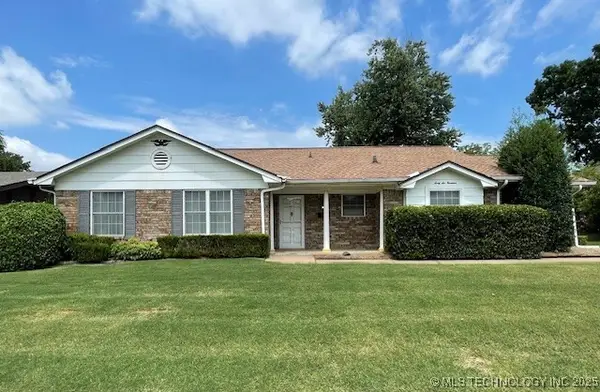 $250,000Active3 beds 2 baths1,983 sq. ft.
$250,000Active3 beds 2 baths1,983 sq. ft.6619 E 55th Street, Tulsa, OK 74145
MLS# 2535614Listed by: KELLER WILLIAMS ADVANTAGE - New
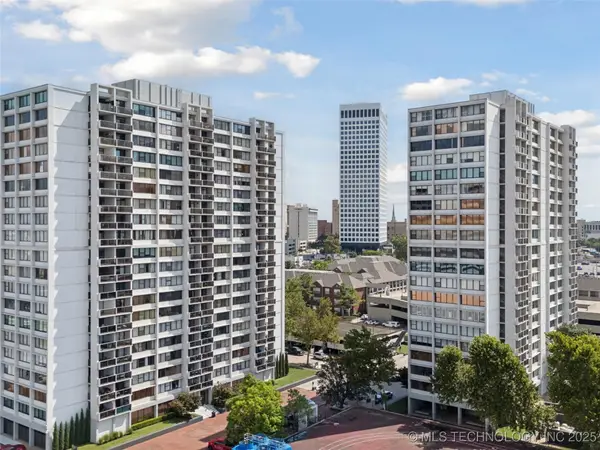 $199,900Active2 beds 2 baths1,156 sq. ft.
$199,900Active2 beds 2 baths1,156 sq. ft.410 W 7th Street #828, Tulsa, OK 74119
MLS# 2535672Listed by: KELLER WILLIAMS PREFERRED - New
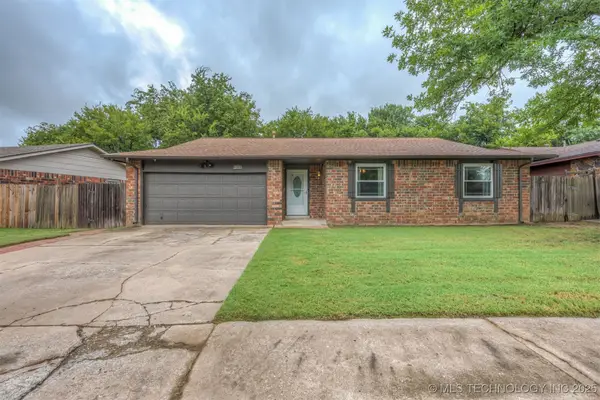 $245,000Active3 beds 2 baths1,477 sq. ft.
$245,000Active3 beds 2 baths1,477 sq. ft.2016 W Delmar Street, Tulsa, OK 74012
MLS# 2535685Listed by: KELLER WILLIAMS ADVANTAGE
