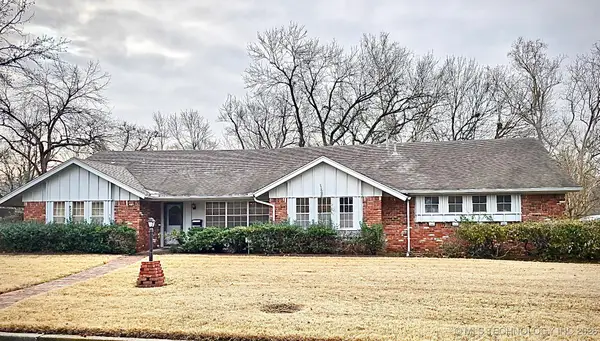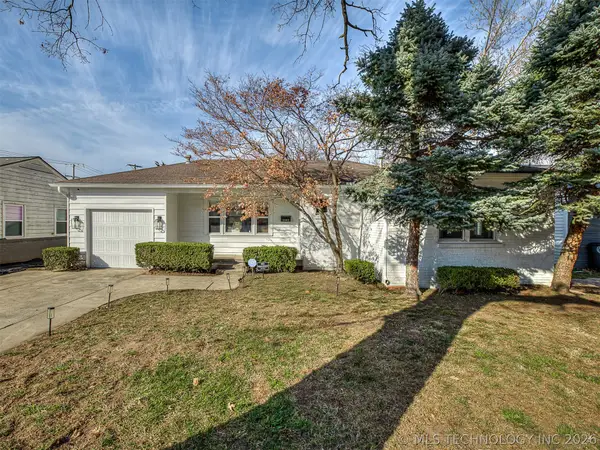3038 S Utica Avenue, Tulsa, OK 74114
Local realty services provided by:Better Homes and Gardens Real Estate Green Country
Listed by: julie fritz
Office: keller williams advantage
MLS#:2544371
Source:OK_NORES
Price summary
- Price:$850,000
- Price per sq. ft.:$193.53
About this home
BACK ON THE MARKET at no fault of the Sellers! Wonderful Opportunity in the heart of Midtown! This lovely, light-filled home is nestled just minutes from Utica Square, The Gathering Place, beloved Brookside District, and schools Cascia Hall and Monte Casino. This thoughtful floorplan includes a spacious primary retreat and large office with built-in bookcases on the 1st floor. The primary retreat features 2 walk-in closets and the primary bath has dual vanities, large walk-in shower and whirlpool bathtub. The kitchen was completely remodeled in 2016 with all new cabinets featuring pullouts and 'soft-close' drawers. An exceptionally long island was added, complete with large prep sink, brand new induction cooktop, quartz counters and stainless appliances. A walkthrough wet bar with backlit cabinetry is conveniently situated between the living room and kitchen- perfect for entertaining. The family room is open to the kitchen with a cozy wood burning fireplace and access to the covered screened-in porch and backyard pool. Upstairs enjoy a sun drenched game room for fun and relaxation. A pullman bath with separate vanities and new tile flooring is situated between two of the three upstairs bedrooms, along with another full bath. Highlights include a brand new roof and guttering (10/2025), new interior paint throughout most of the home, new dining room flooring, new Anderson windows in 2023, 2 walk-in attic storage rooms and landscaping in the front. Pre-list inspections were completed & necessary repairs were done. Clean Structural inspection.
Contact an agent
Home facts
- Year built:1988
- Listing ID #:2544371
- Added:113 day(s) ago
- Updated:February 14, 2026 at 04:09 PM
Rooms and interior
- Bedrooms:4
- Total bathrooms:4
- Full bathrooms:3
- Living area:4,392 sq. ft.
Heating and cooling
- Cooling:3+ Units, Central Air, Zoned
- Heating:Central, Gas, Zoned
Structure and exterior
- Year built:1988
- Building area:4,392 sq. ft.
- Lot area:0.31 Acres
Schools
- High school:Edison
- Elementary school:Council Oak
Finances and disclosures
- Price:$850,000
- Price per sq. ft.:$193.53
- Tax amount:$10,835 (2024)
New listings near 3038 S Utica Avenue
- New
 $395,000Active3 beds 2 baths2,026 sq. ft.
$395,000Active3 beds 2 baths2,026 sq. ft.1760 S 79th East Avenue, Tulsa, OK 74112
MLS# 2605146Listed by: TULSA UNITED REALTY GROUP - New
 $445,000Active4 beds 3 baths2,621 sq. ft.
$445,000Active4 beds 3 baths2,621 sq. ft.3707 E 47th Place, Tulsa, OK 74135
MLS# 2605024Listed by: THE BROKERAGE TULSA - New
 $210,000Active5 beds 2 baths2,279 sq. ft.
$210,000Active5 beds 2 baths2,279 sq. ft.9815 E 29th Street, Tulsa, OK 74129
MLS# 2605127Listed by: MCGRAW, REALTORS - Open Sat, 2 to 4pmNew
 $300,000Active4 beds 3 baths2,438 sq. ft.
$300,000Active4 beds 3 baths2,438 sq. ft.3710 E 43rd Place, Tulsa, OK 74135
MLS# 2603756Listed by: KELLER WILLIAMS ADVANTAGE - New
 $419,900Active3 beds 4 baths2,734 sq. ft.
$419,900Active3 beds 4 baths2,734 sq. ft.6082 E 56th Street, Tulsa, OK 74135
MLS# 2604211Listed by: EXP REALTY, LLC - New
 $220,000Active3 beds 2 baths1,375 sq. ft.
$220,000Active3 beds 2 baths1,375 sq. ft.1407 E 52nd Street, Tulsa, OK 74105
MLS# 2605139Listed by: BLACK LABEL REALTY - Open Sun, 12 to 4pmNew
 $414,900Active3 beds 3 baths2,750 sq. ft.
$414,900Active3 beds 3 baths2,750 sq. ft.7505 E 65th Street, Tulsa, OK 74133
MLS# 2512089Listed by: MORE AGENCY - New
 $165,000Active3 beds 2 baths1,228 sq. ft.
$165,000Active3 beds 2 baths1,228 sq. ft.7521 E 27th Street S, Tulsa, OK 74129
MLS# 2605133Listed by: KELLER WILLIAMS ADVANTAGE - New
 $220,000Active3 beds 2 baths1,487 sq. ft.
$220,000Active3 beds 2 baths1,487 sq. ft.4747 S Santa Fe Avenue, Tulsa, OK 74107
MLS# 2605135Listed by: RON CAIN - New
 $249,000Active3 beds 2 baths1,464 sq. ft.
$249,000Active3 beds 2 baths1,464 sq. ft.4438 E 58th Place, Tulsa, OK 74135
MLS# 2605057Listed by: WALTER & ASSOCIATES, INC.

