3109 E 25th Place #4, Tulsa, OK 74114
Local realty services provided by:Better Homes and Gardens Real Estate Green Country
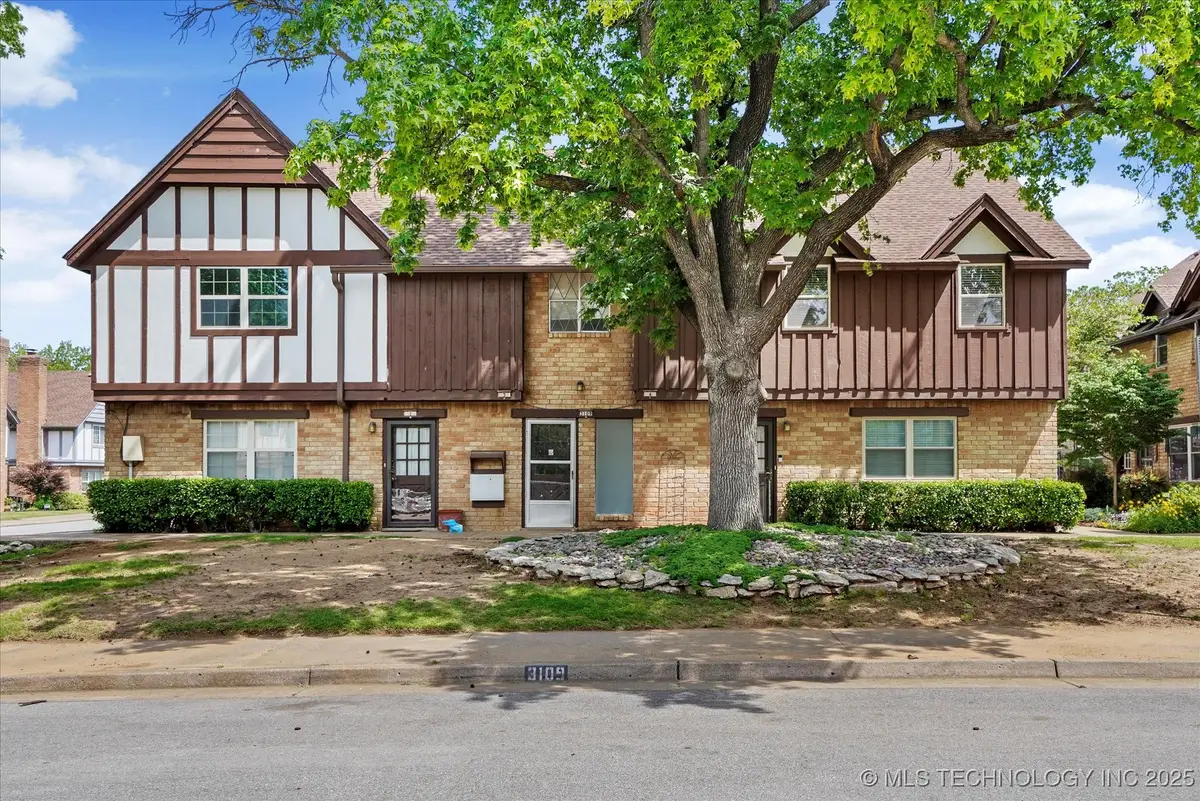
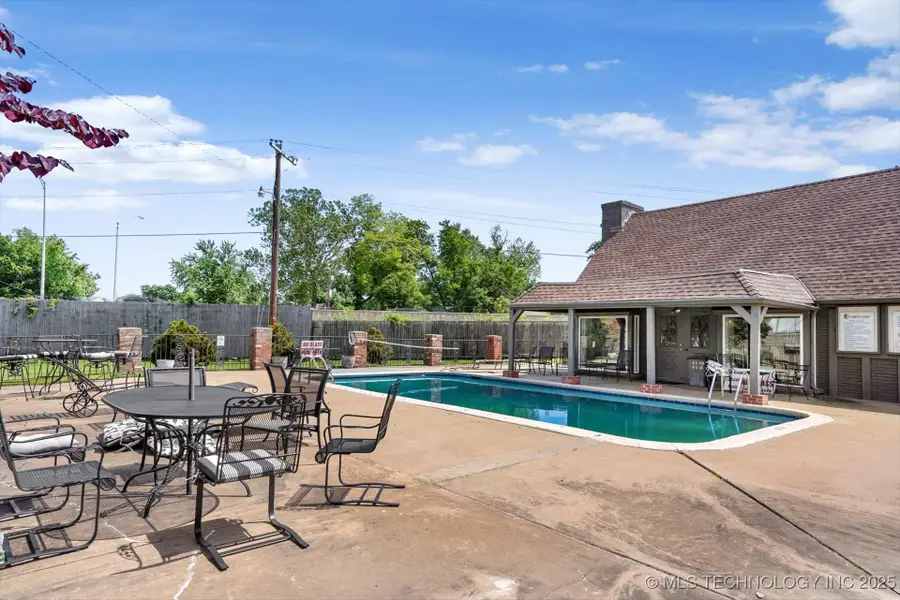
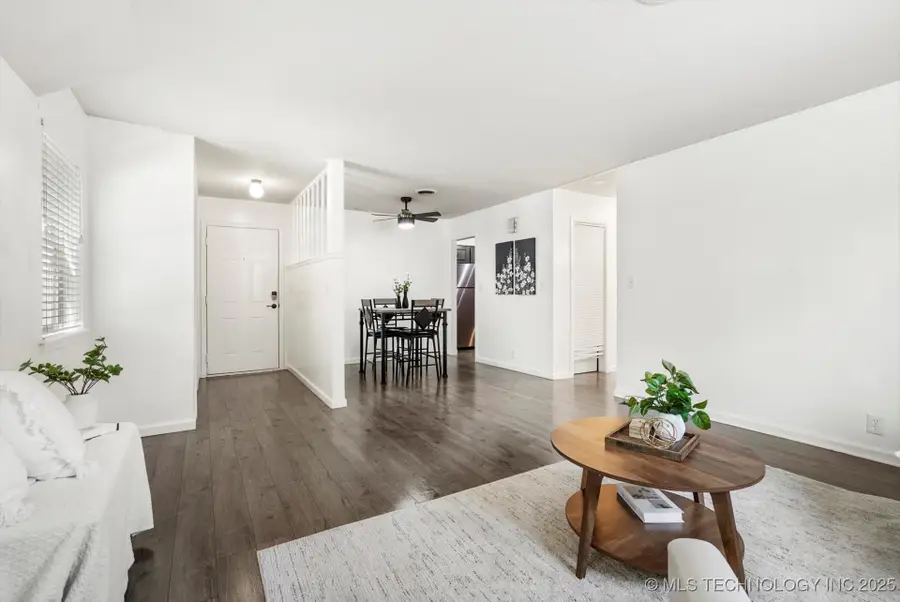
3109 E 25th Place #4,Tulsa, OK 74114
$147,500
- 2 Beds
- 2 Baths
- 920 sq. ft.
- Condominium
- Pending
Listed by:christina shortsleeve
Office:re/max results
MLS#:2520559
Source:OK_NORES
Price summary
- Price:$147,500
- Price per sq. ft.:$160.33
- Monthly HOA dues:$250
About this home
Beautifully Renovated Midtown Condo in Florence Park! Updated 2 bed/1.5 bath condo in highly desirable Florence Park! Enjoy peace of mind with a NEW HVAC system 2024, upgraded kitchen featuring Quartz countertops, new refrigerator and stove, new light fixtures and faucets throughout kitchen and baths, luxury vinyl plank flooring, updated bathrooms with new vanity's and fresh paint throughout. Single Level Living on the Second Floor. Stackable Washer/Dryer Utility Room Within Unit and the washer/dryer stay with the property. Both Bedrooms with Pool View and Access to Clubhouse. Overlooking the community pool, this unit offers low-maintenance living in a prime Midtown location—just minutes from shopping, dining, and entertainment. Close to the Highway, Utica Square, Shopping, Entertainment, and the Midtown Tulsa Experience/Lifestyle.
Condo Fees Include: Water/Trash/Sewer/& Exterior Building Maintenance.
Contact an agent
Home facts
- Year built:1965
- Listing Id #:2520559
- Added:93 day(s) ago
- Updated:August 14, 2025 at 07:53 PM
Rooms and interior
- Bedrooms:2
- Total bathrooms:2
- Full bathrooms:1
- Living area:920 sq. ft.
Heating and cooling
- Cooling:Central Air
- Heating:Central, Electric
Structure and exterior
- Year built:1965
- Building area:920 sq. ft.
Schools
- High school:Edison
- Elementary school:Lanier
Finances and disclosures
- Price:$147,500
- Price per sq. ft.:$160.33
- Tax amount:$805 (2024)
New listings near 3109 E 25th Place #4
- New
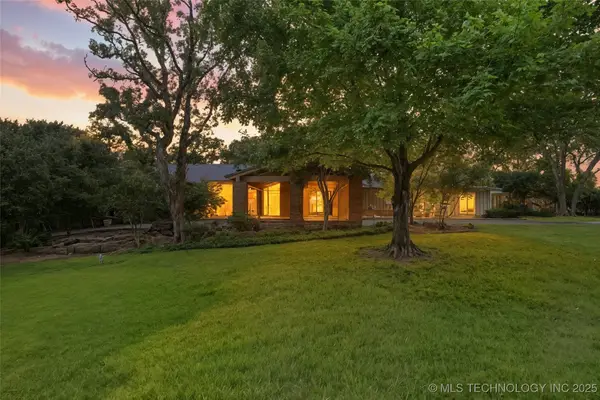 $1,199,000Active4 beds 4 baths4,168 sq. ft.
$1,199,000Active4 beds 4 baths4,168 sq. ft.7130 S Evanston Avenue, Tulsa, OK 74135
MLS# 2535551Listed by: WALTER & ASSOCIATES, INC. - New
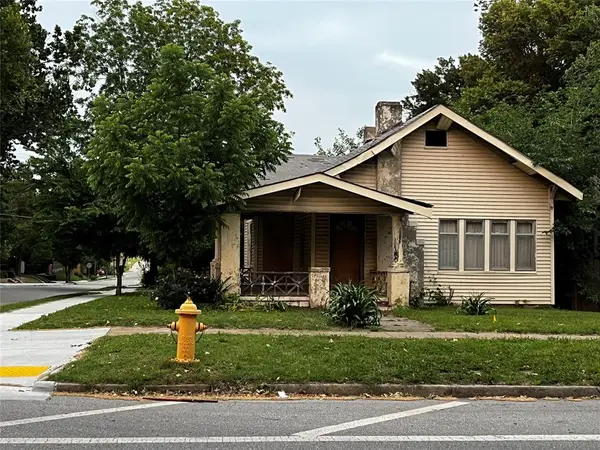 $150,000Active3 beds 1 baths1,344 sq. ft.
$150,000Active3 beds 1 baths1,344 sq. ft.923 N Denver Avenue, Tulsa, OK 74106
MLS# 1185739Listed by: WHITTAKER REALTY CO LLC - New
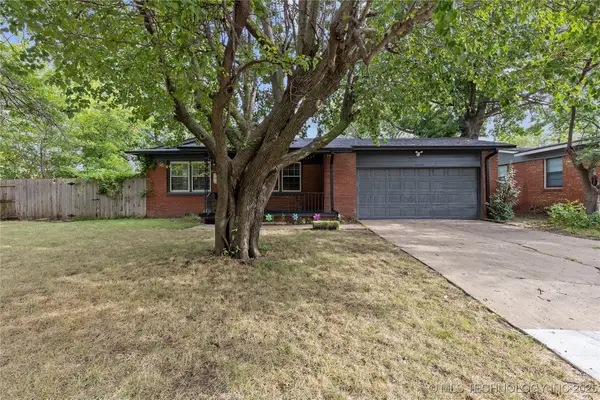 $216,500Active3 beds 2 baths1,269 sq. ft.
$216,500Active3 beds 2 baths1,269 sq. ft.4598 E 45th Street, Tulsa, OK 74135
MLS# 2533577Listed by: MCGRAW, REALTORS - New
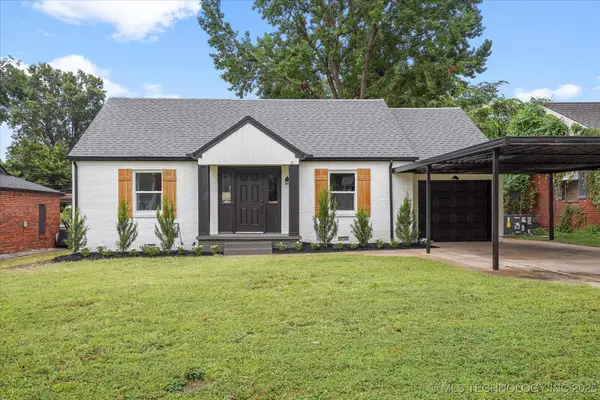 $290,000Active3 beds 2 baths1,563 sq. ft.
$290,000Active3 beds 2 baths1,563 sq. ft.2732 E 1st Street, Tulsa, OK 74104
MLS# 2535696Listed by: TRINITY PROPERTIES - New
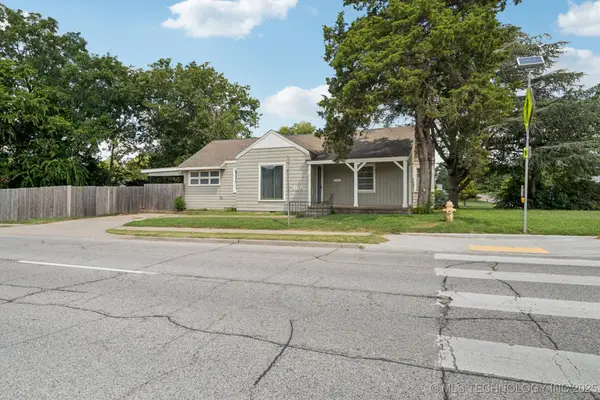 $199,000Active2 beds 1 baths1,316 sq. ft.
$199,000Active2 beds 1 baths1,316 sq. ft.4119 E 15th Street, Tulsa, OK 74112
MLS# 2535398Listed by: KELLER WILLIAMS ADVANTAGE - New
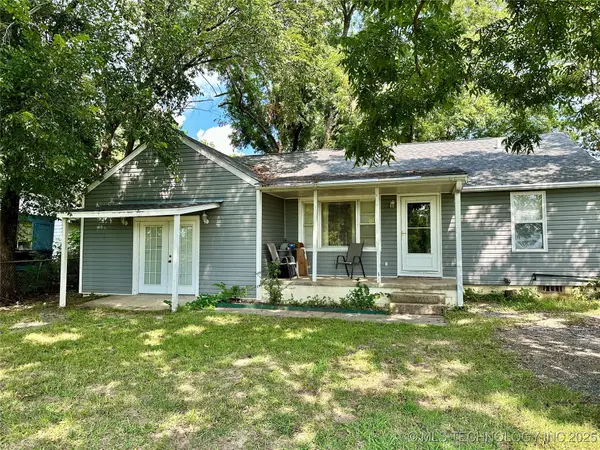 $174,900Active3 beds 2 baths1,396 sq. ft.
$174,900Active3 beds 2 baths1,396 sq. ft.4137 S 49th West Avenue, Tulsa, OK 74107
MLS# 2535428Listed by: EXP REALTY, LLC (BO) - New
 $365,000Active3 beds 2 baths1,761 sq. ft.
$365,000Active3 beds 2 baths1,761 sq. ft.5648 S Marion Avenue, Tulsa, OK 74135
MLS# 2535461Listed by: MCGRAW, REALTORS - New
 $334,900Active3 beds 2 baths2,455 sq. ft.
$334,900Active3 beds 2 baths2,455 sq. ft.6557 E 60th Street, Tulsa, OK 74145
MLS# 2535541Listed by: COTRILL REALTY GROUP LLC - New
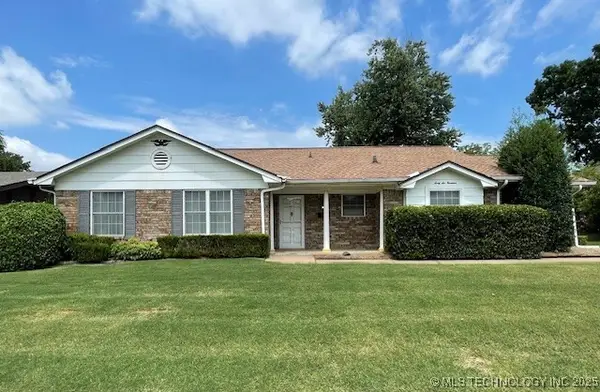 $250,000Active3 beds 2 baths1,983 sq. ft.
$250,000Active3 beds 2 baths1,983 sq. ft.6619 E 55th Street, Tulsa, OK 74145
MLS# 2535614Listed by: KELLER WILLIAMS ADVANTAGE - New
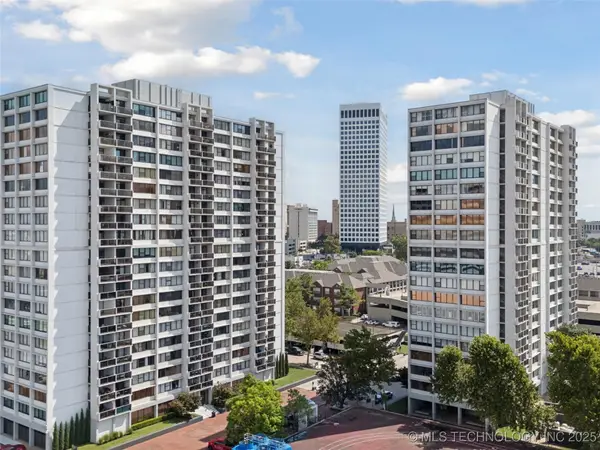 $199,900Active2 beds 2 baths1,156 sq. ft.
$199,900Active2 beds 2 baths1,156 sq. ft.410 W 7th Street #828, Tulsa, OK 74119
MLS# 2535672Listed by: KELLER WILLIAMS PREFERRED
