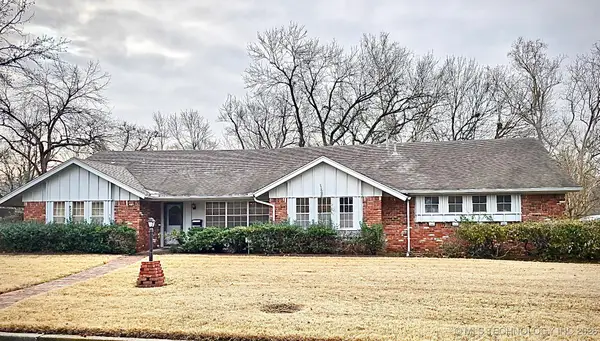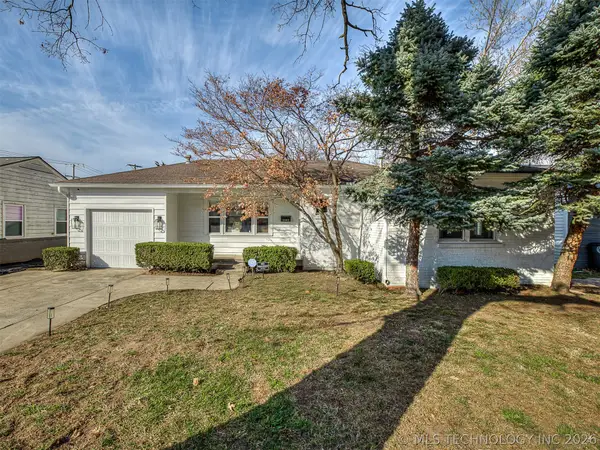3116 E 26th Street, Tulsa, OK 74114
Local realty services provided by:Better Homes and Gardens Real Estate Paramount
3116 E 26th Street,Tulsa, OK 74114
$1,200,000
- 4 Beds
- 5 Baths
- 3,729 sq. ft.
- Single family
- Active
Upcoming open houses
- Sun, Feb 1501:00 pm - 03:00 pm
Listed by: debbie graves
Office: coldwell banker select
MLS#:2546586
Source:OK_NORES
Price summary
- Price:$1,200,000
- Price per sq. ft.:$321.8
About this home
Stunning new construction in desirable Midtown! This home features light-filled living spaces, soaring ceilings, elegant finishes, and a seamless flow throughout. Each detail and finishing touch has been thoughtfully considered. Being welcomed into the foyer, you will immediately be drawn in and imagine your lifestyle complimenting this beautiful home. The gourmet kitchen features stainless appliances including a wine refrigerator, built in refrigerator/freezer, double ovens, and pantry. The spacious kitchen island with 6CM quartz provides additional seating. After a busy day, retreat to the gorgeous primary suite with spa like bath for relaxation. Large shower, free standing tub, spacious closet with attached utility room. Other notable features include an additional, oversized first floor bed/private bath, office, 2 bedrooms upstairs each with a private bath, and a game room for children or young adults to retreat and enjoy. The 3 car garage is perfect for parking your vehicles and providing storage capabilities. Outside you will enjoy an over-sized covered patio with a cozy fireplace. High end finishes throughout including soft-close cabinetry, quartz countertops, extensive tile, designer lighting, upgraded HVAC equipment, tankless water heater with instant hot water, foam insulated roofline, and numerous energy efficiency features. Don't miss touring this incredible home! Listing agent related to seller. Exterior camera in use.
Contact an agent
Home facts
- Year built:2025
- Listing ID #:2546586
- Added:95 day(s) ago
- Updated:February 14, 2026 at 04:09 PM
Rooms and interior
- Bedrooms:4
- Total bathrooms:5
- Full bathrooms:4
- Living area:3,729 sq. ft.
Heating and cooling
- Cooling:2 Units, Central Air
- Heating:Central, Gas
Structure and exterior
- Year built:2025
- Building area:3,729 sq. ft.
- Lot area:0.21 Acres
Schools
- High school:Edison
- Middle school:Edison Prep.
- Elementary school:Lanier
Finances and disclosures
- Price:$1,200,000
- Price per sq. ft.:$321.8
- Tax amount:$4,147 (2025)
New listings near 3116 E 26th Street
- New
 $395,000Active3 beds 2 baths2,026 sq. ft.
$395,000Active3 beds 2 baths2,026 sq. ft.1760 S 79th East Avenue, Tulsa, OK 74112
MLS# 2605146Listed by: TULSA UNITED REALTY GROUP - New
 $445,000Active4 beds 3 baths2,621 sq. ft.
$445,000Active4 beds 3 baths2,621 sq. ft.3707 E 47th Place, Tulsa, OK 74135
MLS# 2605024Listed by: THE BROKERAGE TULSA - New
 $210,000Active5 beds 2 baths2,279 sq. ft.
$210,000Active5 beds 2 baths2,279 sq. ft.9815 E 29th Street, Tulsa, OK 74129
MLS# 2605127Listed by: MCGRAW, REALTORS - Open Sat, 2 to 4pmNew
 $300,000Active4 beds 3 baths2,438 sq. ft.
$300,000Active4 beds 3 baths2,438 sq. ft.3710 E 43rd Place, Tulsa, OK 74135
MLS# 2603756Listed by: KELLER WILLIAMS ADVANTAGE - New
 $419,900Active3 beds 4 baths2,734 sq. ft.
$419,900Active3 beds 4 baths2,734 sq. ft.6082 E 56th Street, Tulsa, OK 74135
MLS# 2604211Listed by: EXP REALTY, LLC - New
 $220,000Active3 beds 2 baths1,375 sq. ft.
$220,000Active3 beds 2 baths1,375 sq. ft.1407 E 52nd Street, Tulsa, OK 74105
MLS# 2605139Listed by: BLACK LABEL REALTY - Open Sun, 12 to 4pmNew
 $414,900Active3 beds 3 baths2,750 sq. ft.
$414,900Active3 beds 3 baths2,750 sq. ft.7505 E 65th Street, Tulsa, OK 74133
MLS# 2512089Listed by: MORE AGENCY - New
 $165,000Active3 beds 2 baths1,228 sq. ft.
$165,000Active3 beds 2 baths1,228 sq. ft.7521 E 27th Street S, Tulsa, OK 74129
MLS# 2605133Listed by: KELLER WILLIAMS ADVANTAGE - New
 $220,000Active3 beds 2 baths1,487 sq. ft.
$220,000Active3 beds 2 baths1,487 sq. ft.4747 S Santa Fe Avenue, Tulsa, OK 74107
MLS# 2605135Listed by: RON CAIN - New
 $249,000Active3 beds 2 baths1,464 sq. ft.
$249,000Active3 beds 2 baths1,464 sq. ft.4438 E 58th Place, Tulsa, OK 74135
MLS# 2605057Listed by: WALTER & ASSOCIATES, INC.

