3141 E 86th Street, Tulsa, OK 74137
Local realty services provided by:Better Homes and Gardens Real Estate Paramount
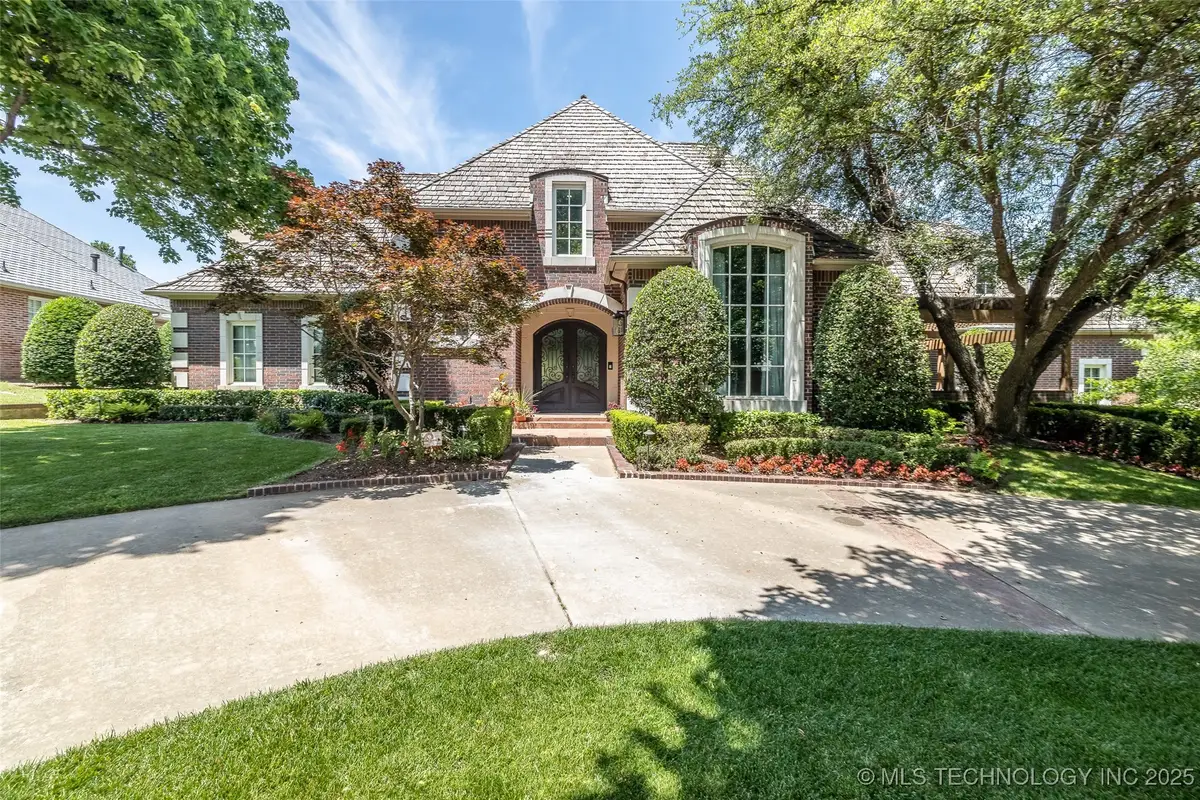
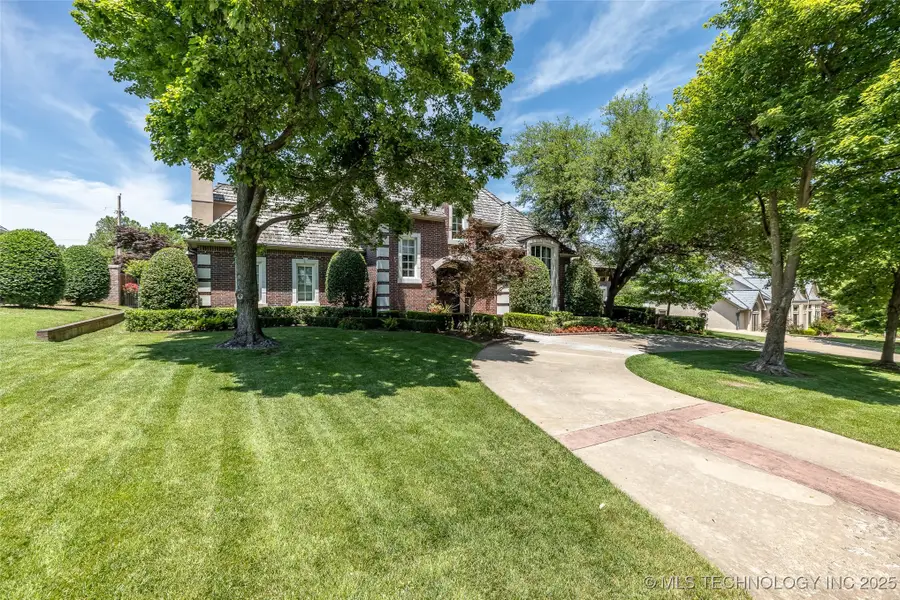
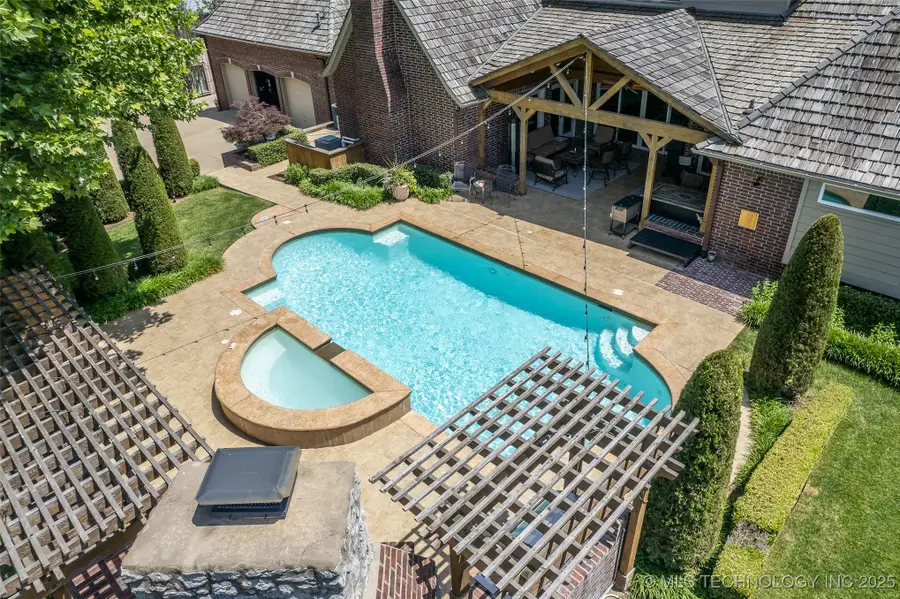
Listed by:stephen brocks
Office:more agency
MLS#:2516962
Source:OK_NORES
Price summary
- Price:$1,249,000
- Price per sq. ft.:$229.26
About this home
Brilliant Re-Definition of Luxury and Livability in this Exquisitely Updated Estate on lush half-acre with fabulous Pool, Spa, Outdoor Living, Kitchen and Fireplace in exclusive, gated Wellington – the heart of south Tulsa, Jenks Schools! With its completely re-imagined first floor and beautifully remodeled counters in the upstairs bathrooms, this gorgeous estate now showcases ultra-quality finishes and a sleek, intuitive floor plan. Stunning Entry features a gorgeous paneled wall that opens to reveal a hidden Speakeasy or Study and flows to the massive gourmet Kitchen equipped with Viking appliances, Fisher Paykel full Refrigerator and Freezer and a Chefs Galley Service Pantry with ice maker, double wine fridge, sink and separate dishwasher, making entertaining a breeze! The Kitchen is fully open to the Dining Room and the vaulted and beamed Great Room highlighting a gorgeous linear fireplace and floating built-ins. Experience the ultimate spa-style retreat in the showstopper Primary Suite with its enormous Primary Bathroom detailed with breathtaking stone accents, stone soaking tub, extensive cabinetry, built-in sauna and huge Dressing Closet with abundant specialty storage! Upstairs boasts 3 generous Bedrooms each with ensuite Bathrooms and a spacious Game Room with a large wet bar and built-in desk. The 1200 sq ft, rear-entry Garage features ample room for lifts and is fed by a gated driveway and large parking area outside. Create timeless memories with family and friends in the Outdoor Oasis offering a sparkling pool and spa, huge covered Outdoor Living with bar area, extensive patio around the pool, Outdoor Kitchen and Fireplace all framed by the lush landscaping, beautiful mature trees and expansive yard. This breathtaking Estate encompasses the perfect blend of timeless elegance with unparalleled craftsmanship and every contemporary upgrade for today’s luxury living.
Contact an agent
Home facts
- Year built:1993
- Listing Id #:2516962
- Added:113 day(s) ago
- Updated:August 14, 2025 at 03:14 PM
Rooms and interior
- Bedrooms:4
- Total bathrooms:6
- Full bathrooms:4
- Living area:5,448 sq. ft.
Heating and cooling
- Cooling:3+ Units, Central Air, Zoned
- Heating:Central, Gas, Zoned
Structure and exterior
- Year built:1993
- Building area:5,448 sq. ft.
- Lot area:0.56 Acres
Schools
- High school:Jenks
- Elementary school:East
Finances and disclosures
- Price:$1,249,000
- Price per sq. ft.:$229.26
- Tax amount:$11,246 (2023)
New listings near 3141 E 86th Street
- New
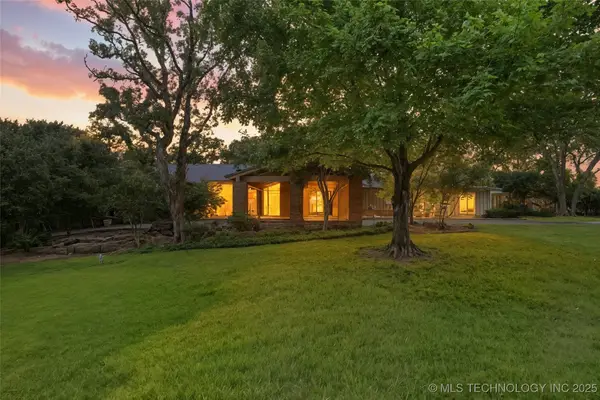 $1,199,000Active4 beds 4 baths4,168 sq. ft.
$1,199,000Active4 beds 4 baths4,168 sq. ft.7130 S Evanston Avenue, Tulsa, OK 74135
MLS# 2535551Listed by: WALTER & ASSOCIATES, INC. - New
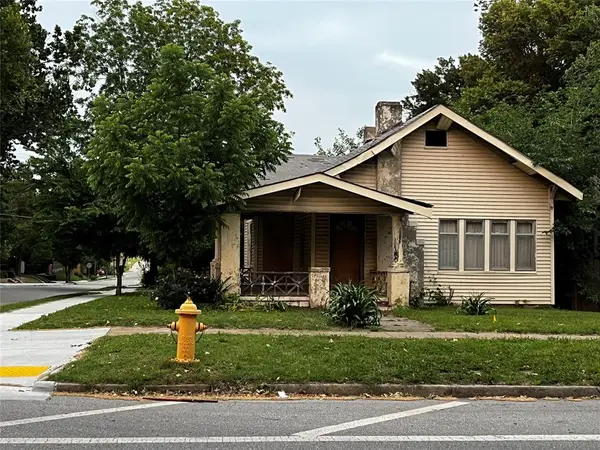 $150,000Active3 beds 1 baths1,344 sq. ft.
$150,000Active3 beds 1 baths1,344 sq. ft.923 N Denver Avenue, Tulsa, OK 74106
MLS# 1185739Listed by: WHITTAKER REALTY CO LLC - New
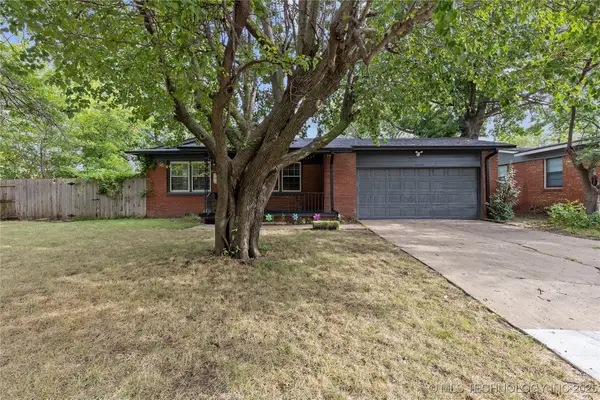 $216,500Active3 beds 2 baths1,269 sq. ft.
$216,500Active3 beds 2 baths1,269 sq. ft.4598 E 45th Street, Tulsa, OK 74135
MLS# 2533577Listed by: MCGRAW, REALTORS - New
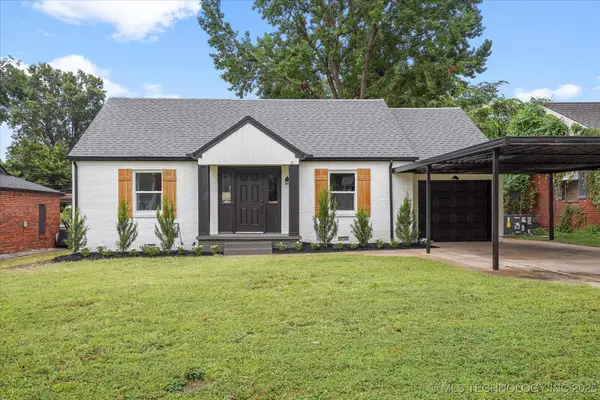 $290,000Active3 beds 2 baths1,563 sq. ft.
$290,000Active3 beds 2 baths1,563 sq. ft.2732 E 1st Street, Tulsa, OK 74104
MLS# 2535696Listed by: TRINITY PROPERTIES - New
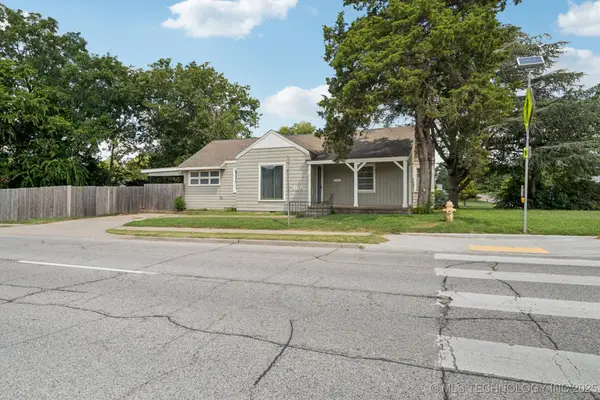 $199,000Active2 beds 1 baths1,316 sq. ft.
$199,000Active2 beds 1 baths1,316 sq. ft.4119 E 15th Street, Tulsa, OK 74112
MLS# 2535398Listed by: KELLER WILLIAMS ADVANTAGE - New
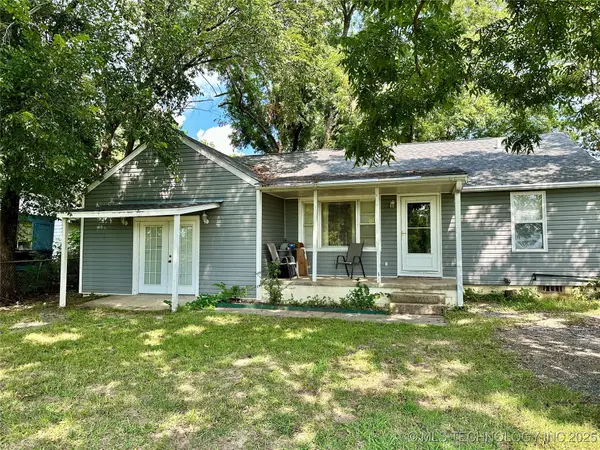 $174,900Active3 beds 2 baths1,396 sq. ft.
$174,900Active3 beds 2 baths1,396 sq. ft.4137 S 49th West Avenue, Tulsa, OK 74107
MLS# 2535428Listed by: EXP REALTY, LLC (BO) - New
 $365,000Active3 beds 2 baths1,761 sq. ft.
$365,000Active3 beds 2 baths1,761 sq. ft.5648 S Marion Avenue, Tulsa, OK 74135
MLS# 2535461Listed by: MCGRAW, REALTORS - New
 $334,900Active3 beds 2 baths2,455 sq. ft.
$334,900Active3 beds 2 baths2,455 sq. ft.6557 E 60th Street, Tulsa, OK 74145
MLS# 2535541Listed by: COTRILL REALTY GROUP LLC - New
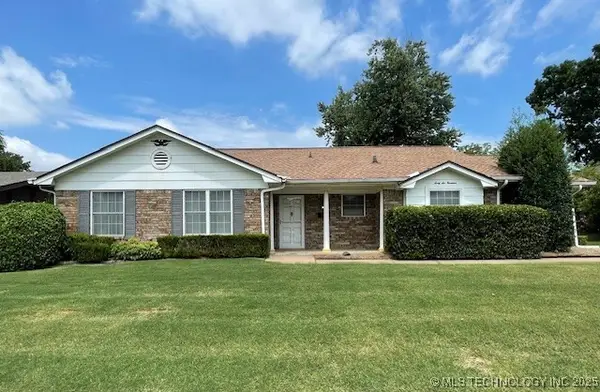 $250,000Active3 beds 2 baths1,983 sq. ft.
$250,000Active3 beds 2 baths1,983 sq. ft.6619 E 55th Street, Tulsa, OK 74145
MLS# 2535614Listed by: KELLER WILLIAMS ADVANTAGE - New
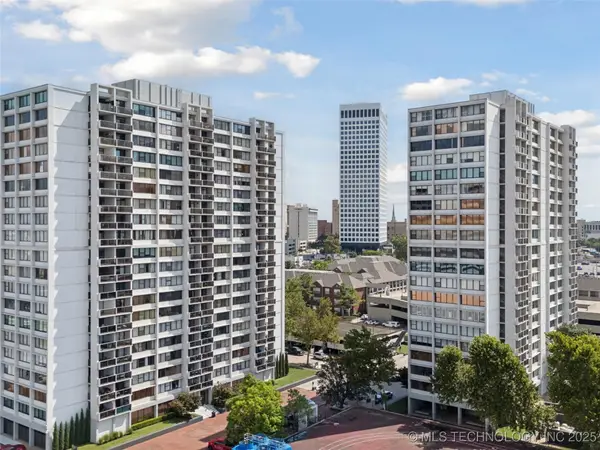 $199,900Active2 beds 2 baths1,156 sq. ft.
$199,900Active2 beds 2 baths1,156 sq. ft.410 W 7th Street #828, Tulsa, OK 74119
MLS# 2535672Listed by: KELLER WILLIAMS PREFERRED
