3336 E 77th Street, Tulsa, OK 74136
Local realty services provided by:Better Homes and Gardens Real Estate Paramount
3336 E 77th Street,Tulsa, OK 74136
$1,275,000
- 5 Beds
- 5 Baths
- 3,463 sq. ft.
- Single family
- Active
Listed by:ronda butler
Office:keller williams preferred
MLS#:2537968
Source:OK_NORES
Price summary
- Price:$1,275,000
- Price per sq. ft.:$368.18
About this home
Welcome to this striking contemporary masterpiece nestled in South Tulsa, offering a rare blend of architectural sophistication, privacy, and premium location in the sought-after Jenks school district! Open-concept kitchen with luxury appliances & quartz counters. Generous laundry room with ample storage is a great spot to drop off items going & coming. The pantry is also spacious for a large family or preparing for big events. This home was designed so you can see everything going on from the kitchen vantage point. That beautiful wall of windows brings in natural light and provides a seamless opportunity for indoor/outdoor living. Motorized shades on the patio protect from sunlight and bugs. No need to bother with a cumbersome pool cover. The decks slide along a track and act as a cover that is more aesthetically appealing. The terrazzo tile throughout the wet areas has in-floor heating with the exception of the pool bath & guest bath. There is a half bath for guests and direct pool access. The gorgeous wood staircase leads to a private office with tons of light and a rooftop patio for fresh air and vista views of downtown & south Tulsa. Whether you're hosting a sunset dinner on the rooftop or relaxing in the sleek open living spaces with family, this home is designed for modern living at its finest.
Contact an agent
Home facts
- Year built:2021
- Listing ID #:2537968
- Added:57 day(s) ago
- Updated:October 30, 2025 at 03:51 PM
Rooms and interior
- Bedrooms:5
- Total bathrooms:5
- Full bathrooms:4
- Living area:3,463 sq. ft.
Heating and cooling
- Cooling:2 Units, Central Air
- Heating:Central, Gas
Structure and exterior
- Year built:2021
- Building area:3,463 sq. ft.
- Lot area:1.13 Acres
Schools
- High school:Jenks
- Elementary school:East
Finances and disclosures
- Price:$1,275,000
- Price per sq. ft.:$368.18
- Tax amount:$7,816 (2024)
New listings near 3336 E 77th Street
- New
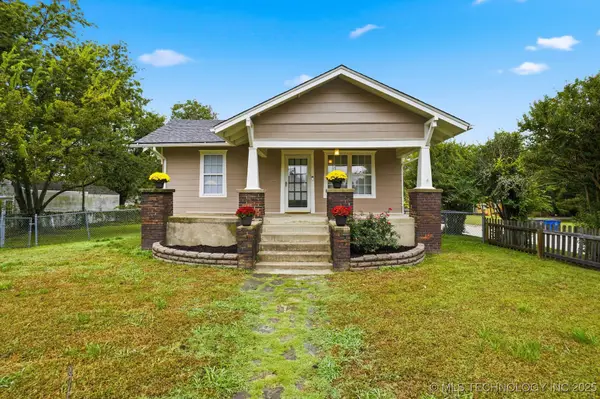 $190,000Active3 beds 1 baths1,165 sq. ft.
$190,000Active3 beds 1 baths1,165 sq. ft.204 S Richmond Avenue, Tulsa, OK 74112
MLS# 2544660Listed by: RE/MAX RESULTS - Open Sun, 1 to 3pmNew
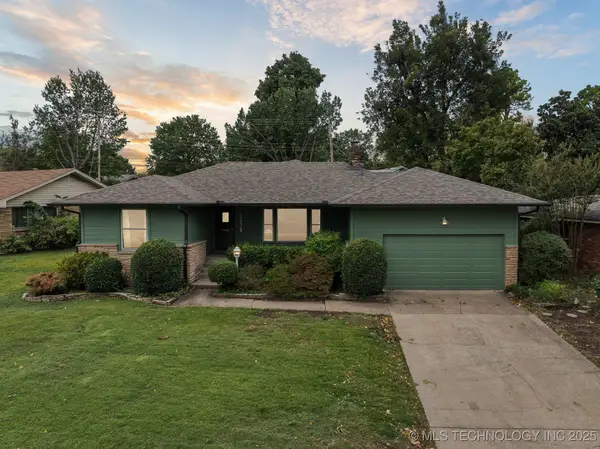 $261,000Active3 beds 2 baths1,940 sq. ft.
$261,000Active3 beds 2 baths1,940 sq. ft.3576 S Urbana Avenue, Tulsa, OK 74135
MLS# 2544839Listed by: KELLER WILLIAMS ADVANTAGE - New
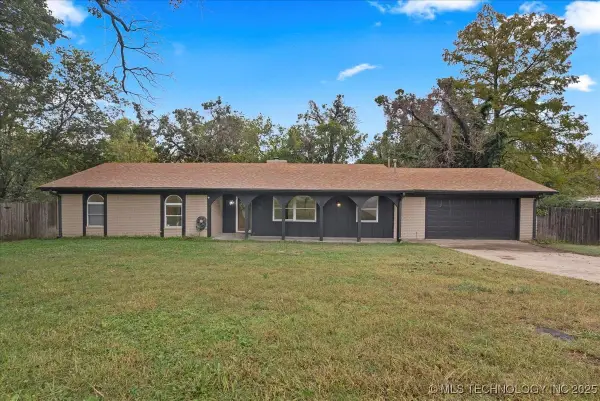 $260,000Active3 beds 2 baths1,667 sq. ft.
$260,000Active3 beds 2 baths1,667 sq. ft.6831 W 34th Place, Tulsa, OK 74107
MLS# 2545231Listed by: NOMAD AGENCY LLC - New
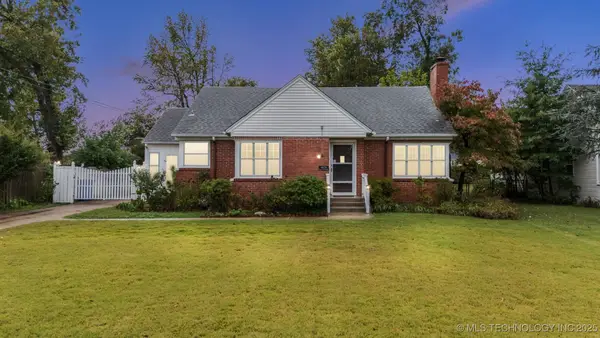 $228,900Active2 beds 1 baths1,312 sq. ft.
$228,900Active2 beds 1 baths1,312 sq. ft.4434 E 13th Street, Tulsa, OK 74112
MLS# 2545228Listed by: KELLER WILLIAMS PREMIER - New
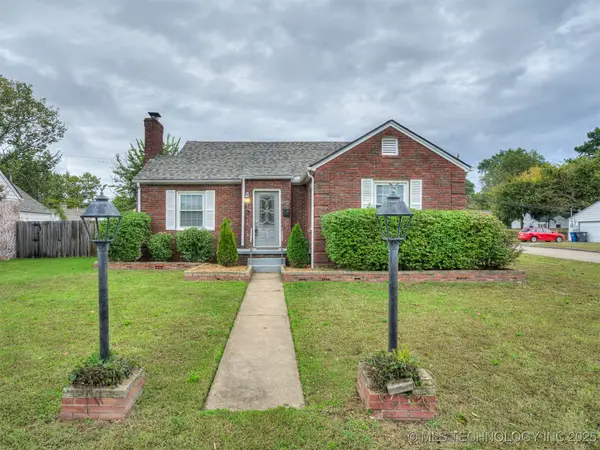 $252,000Active2 beds 2 baths1,421 sq. ft.
$252,000Active2 beds 2 baths1,421 sq. ft.1347 S Richmond Avenue, Tulsa, OK 74112
MLS# 2533403Listed by: MCGRAW, REALTORS - New
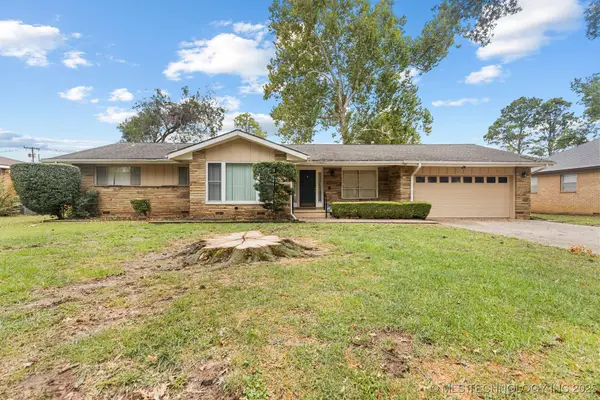 $250,000Active3 beds 2 baths1,681 sq. ft.
$250,000Active3 beds 2 baths1,681 sq. ft.1828 E 63rd Street, Tulsa, OK 74136
MLS# 2545163Listed by: CHINOWTH & COHEN - New
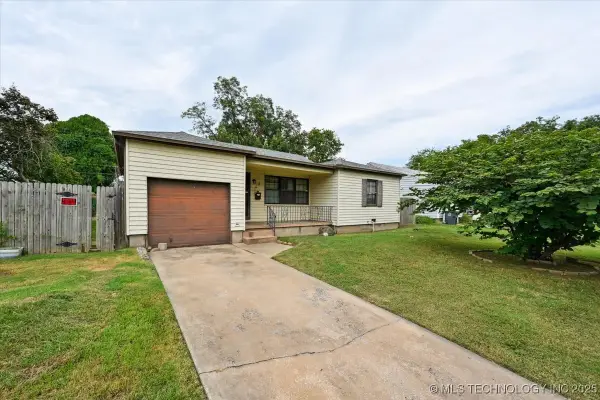 $149,000Active3 beds 1 baths1,129 sq. ft.
$149,000Active3 beds 1 baths1,129 sq. ft.41 E 52nd Street, Tulsa, OK 74105
MLS# 2545192Listed by: CHINOWTH & COHEN - New
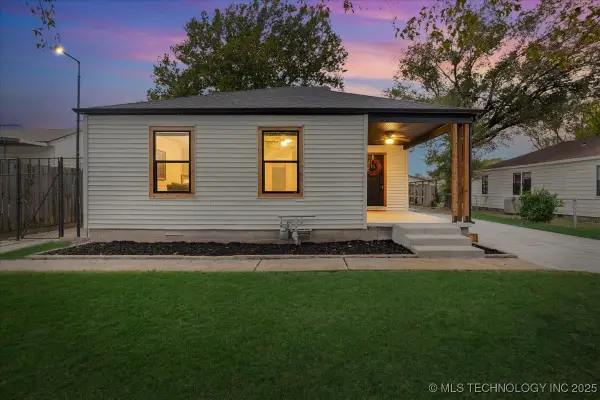 $225,000Active4 beds 2 baths1,262 sq. ft.
$225,000Active4 beds 2 baths1,262 sq. ft.1942 N Oxford Avenue, Tulsa, OK 74115
MLS# 2544829Listed by: MCGRAW, REALTORS - New
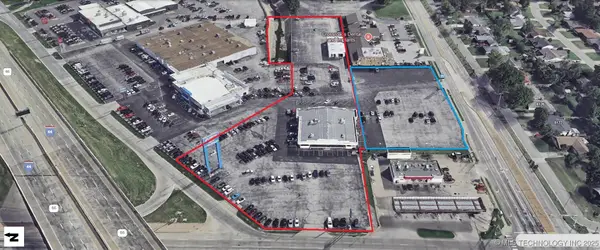 $975,000Active1.57 Acres
$975,000Active1.57 Acres8131 E 31st Street, Tulsa, OK 74129
MLS# 2545201Listed by: COLDWELL BANKER SELECT - New
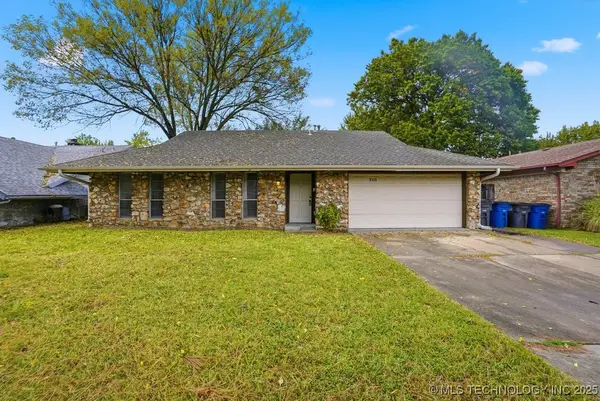 $199,500Active3 beds 2 baths1,247 sq. ft.
$199,500Active3 beds 2 baths1,247 sq. ft.9125 E 49th Place, Tulsa, OK 74145
MLS# 2545047Listed by: CHINOWTH & COHEN
