3424 E 41st Street, Tulsa, OK 74135
Local realty services provided by:Better Homes and Gardens Real Estate Paramount
Listed by: wendy mccue
Office: keller williams advantage
MLS#:2541780
Source:OK_NORES
Price summary
- Price:$399,000
- Price per sq. ft.:$203.88
About this home
Step into this freshly updated Retro-Inspired charmer. Located in the heart of Midtown Tulsa, within the
sought-after Patrick Henry Elementary/Edison School District.
This 4-bedroom, 4-full-bathroom, spacious home has been thoughtfully updated to combine charm with
modern elegance.
You will love the split-level design, providing a smart use of space—ideal for both relaxed living and hosting gatherings.
Gorgeous refinished hardwood flooring upstairs, plus an indoor laundry room.
Enjoy the open-concept kitchen featuring sleek quartz countertops, ample storage, and stylish finishes.
Cute eat-in area, plus the kitchen is complete with new stainless steel appliances.
The spacious master suite offers a luxurious escape with a private bathroom and an extra-large walk-in
shower.
There is a 4th bathroom that includes a shower on the ground level - perfect situation for a pool!
New insulated modern garage doors add a fresh architectural flair. The garage features a pristine epoxy floor with hi-end garage door openers. Plus, the garage is heated and cooled!
It is quiet and peaceful inside.
Set in a lovely established neighborhood, just minutes from Tulsa’s best dining, shopping, Riverside Park, Philbrook Museum, Whiteside Park, Hospitals, Downtown Tulsa, and The Gathering Place,- a nationally recognized Park for park design & community impact.
Contact an agent
Home facts
- Year built:1958
- Listing ID #:2541780
- Added:99 day(s) ago
- Updated:January 10, 2026 at 04:33 PM
Rooms and interior
- Bedrooms:4
- Total bathrooms:4
- Full bathrooms:4
- Living area:1,957 sq. ft.
Heating and cooling
- Cooling:Central Air
- Heating:Central, Gas
Structure and exterior
- Year built:1958
- Building area:1,957 sq. ft.
- Lot area:0.21 Acres
Schools
- High school:Edison
- Elementary school:Patrick Henry
Finances and disclosures
- Price:$399,000
- Price per sq. ft.:$203.88
- Tax amount:$1,920 (2024)
New listings near 3424 E 41st Street
- New
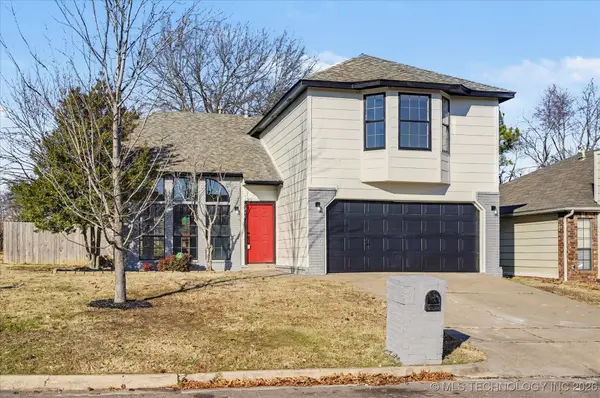 $259,900Active3 beds 3 baths1,982 sq. ft.
$259,900Active3 beds 3 baths1,982 sq. ft.9240 S 95th East Avenue, Tulsa, OK 74133
MLS# 2600189Listed by: EXP REALTY, LLC (BO) - New
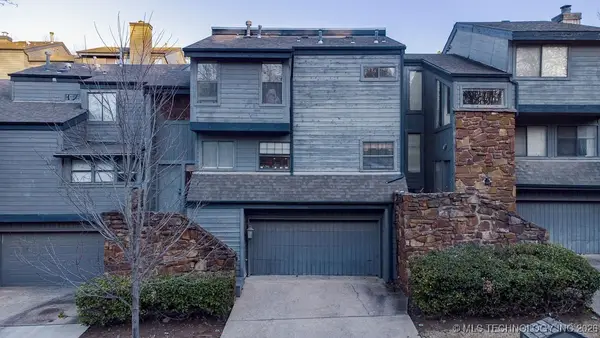 $212,000Active2 beds 3 baths1,414 sq. ft.
$212,000Active2 beds 3 baths1,414 sq. ft.7451 S Vandalia Avenue #1203, Tulsa, OK 74136
MLS# 2601092Listed by: SOLID ROCK, REALTORS - New
 $625,000Active8 beds 6 baths4,070 sq. ft.
$625,000Active8 beds 6 baths4,070 sq. ft.3409 Riverside Drive, Tulsa, OK 74105
MLS# 2601095Listed by: ENGEL & VOELKERS TULSA - Open Sat, 2 to 3pmNew
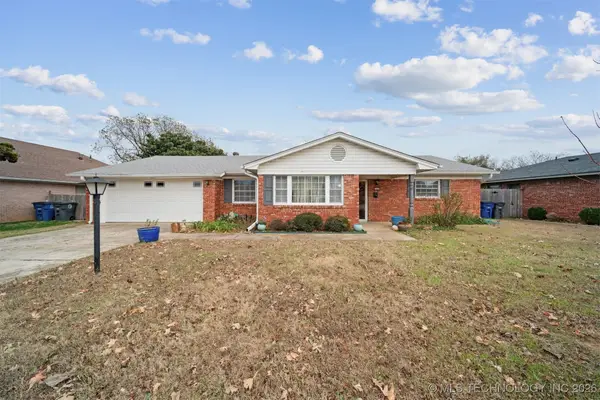 $230,000Active3 beds 2 baths2,013 sq. ft.
$230,000Active3 beds 2 baths2,013 sq. ft.1529 S 77th East Avenue, Tulsa, OK 74112
MLS# 2600979Listed by: KELLER WILLIAMS PREFERRED - New
 $140,000Active1 beds 1 baths720 sq. ft.
$140,000Active1 beds 1 baths720 sq. ft.450 W 7th Street #1905, Tulsa, OK 74119
MLS# 2600834Listed by: CHINOWTH & COHEN - New
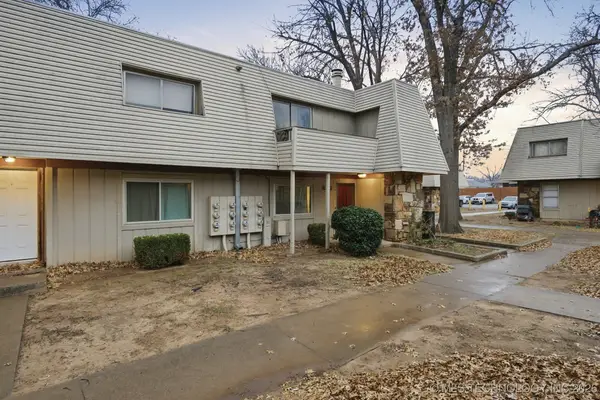 $53,000Active1 beds 1 baths738 sq. ft.
$53,000Active1 beds 1 baths738 sq. ft.2215 E 67th Street #1511, Tulsa, OK 74136
MLS# 2600888Listed by: KELLER WILLIAMS ADVANTAGE - New
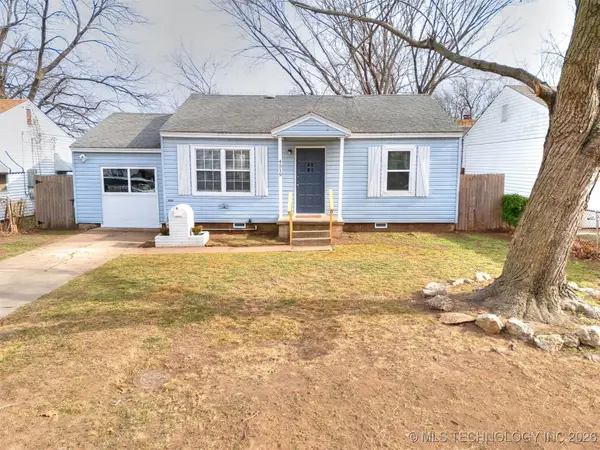 $139,900Active3 beds 1 baths1,120 sq. ft.
$139,900Active3 beds 1 baths1,120 sq. ft.4519 S 28th West Avenue, Tulsa, OK 74107
MLS# 2601054Listed by: CHINOWTH & COHEN - New
 $269,000Active2 beds 2 baths1,252 sq. ft.
$269,000Active2 beds 2 baths1,252 sq. ft.1204 Sandusky Avenue, Tulsa, OK 74112
MLS# 2550573Listed by: MORE AGENCY - New
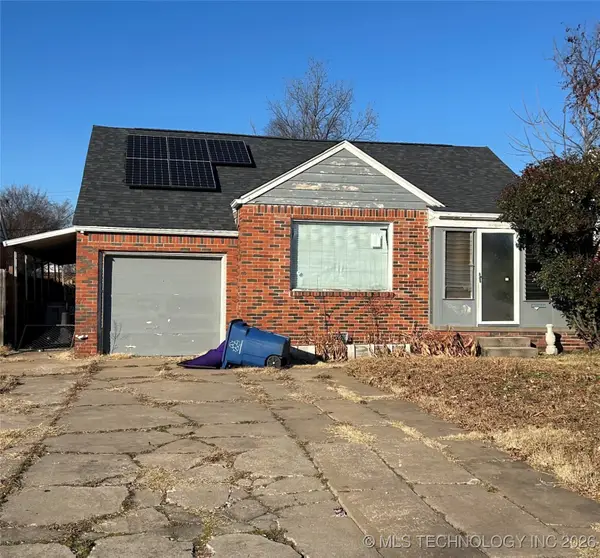 $150,000Active2 beds 2 baths1,697 sq. ft.
$150,000Active2 beds 2 baths1,697 sq. ft.2511 E 3rd Street, Tulsa, OK 74104
MLS# 2600104Listed by: EXP REALTY, LLC (BO) - New
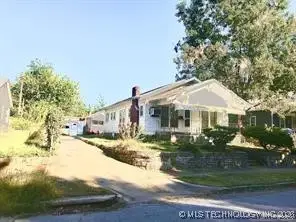 $196,900Active3 beds 2 baths1,661 sq. ft.
$196,900Active3 beds 2 baths1,661 sq. ft.331 S Zunis Avenue, Tulsa, OK 74104
MLS# 2601040Listed by: KELLER WILLIAMS ADVANTAGE
