3514 S Yale Avenue, Tulsa, OK 74135
Local realty services provided by:Better Homes and Gardens Real Estate Winans
3514 S Yale Avenue,Tulsa, OK 74135
$400,000
- 6 Beds
- 9 Baths
- 6,459 sq. ft.
- Single family
- Pending
Listed by: shavonte celestine
Office: more agency
MLS#:2533236
Source:OK_NORES
Price summary
- Price:$400,000
- Price per sq. ft.:$61.93
About this home
Back on market at no fault of the seller. Contemporary Midtown Build with Expansive Layout and In-Ground Pool, conveniently located near LaFortune Park, Promenade Mall, Saint Francis Hospital, and premier shopping and dining. Significant improvements are already in place—including a new roof, windows, HVAC, electrical, plumbing, and more—offering a rare opportunity to complete a custom design in a prime Midtown setting. Situated on a large lot with an in-ground pool, the layout includes a private Office with sliding glass doors, a dramatic step-down Living Room centered around an oversized fireplace, and a massive Kitchen with island, walk-in pantry, and adjacent Dining Area. The main-level Primary Suite serves as a private retreat with a luxurious en suite, a generous walk-in closet, and an upper-level lounge or Flex space. Two additional Bedrooms, two Full Bathrooms, one Half Bath, and a versatile Flex Room complete the main floor, while the second level features three more Bedrooms—each with private en suites—plus a Loft area. This property presents a rare opportunity to bring future vision to life and finish out a contemporary dream home. Property is being sold AS-IS.
Contact an agent
Home facts
- Year built:2023
- Listing ID #:2533236
- Added:136 day(s) ago
- Updated:December 21, 2025 at 09:02 AM
Rooms and interior
- Bedrooms:6
- Total bathrooms:9
- Full bathrooms:7
- Living area:6,459 sq. ft.
Heating and cooling
- Cooling:Central Air
- Heating:Central, Gas
Structure and exterior
- Year built:2023
- Building area:6,459 sq. ft.
- Lot area:1.03 Acres
Schools
- High school:Edison
- Elementary school:Patrick Henry
Finances and disclosures
- Price:$400,000
- Price per sq. ft.:$61.93
- Tax amount:$3,419 (2024)
New listings near 3514 S Yale Avenue
- New
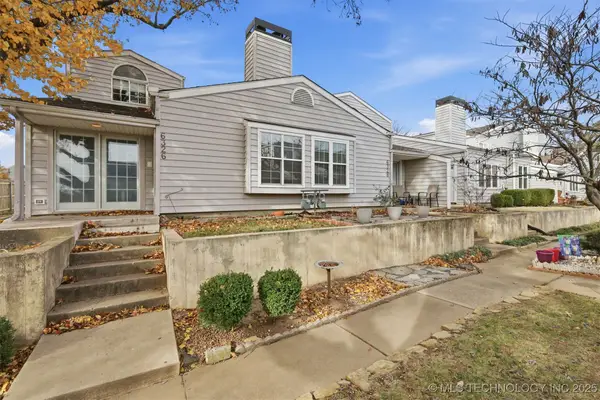 $185,000Active2 beds 3 baths1,279 sq. ft.
$185,000Active2 beds 3 baths1,279 sq. ft.6326 E 89th Place #1006, Tulsa, OK 74137
MLS# 2550445Listed by: EPIQUE REALTY - New
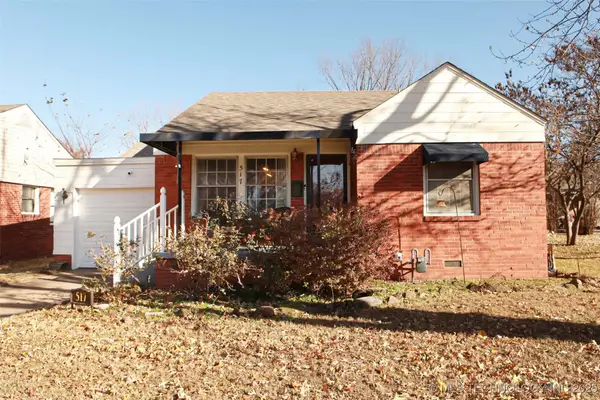 $188,000Active2 beds 1 baths1,131 sq. ft.
$188,000Active2 beds 1 baths1,131 sq. ft.517 S Quebec Avenue, Tulsa, OK 74112
MLS# 2550679Listed by: MCGRAW, REALTORS - New
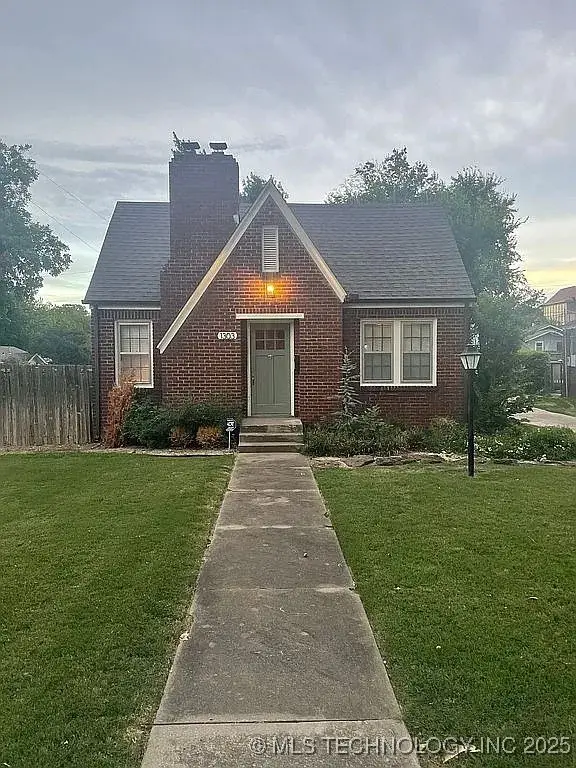 $275,000Active2 beds 1 baths1,236 sq. ft.
$275,000Active2 beds 1 baths1,236 sq. ft.1303 S Gary Avenue, Tulsa, OK 74104
MLS# 2550435Listed by: TRINITY PROPERTIES - New
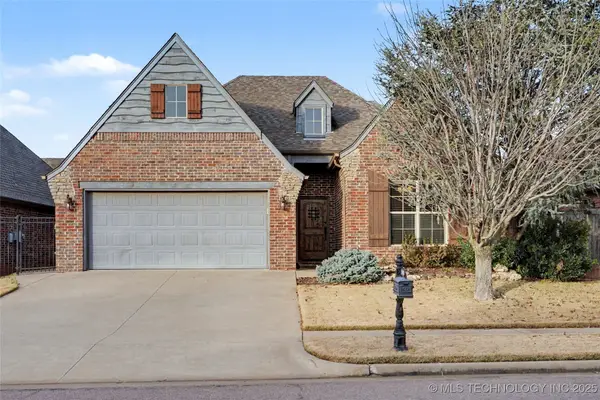 $375,000Active3 beds 2 baths1,903 sq. ft.
$375,000Active3 beds 2 baths1,903 sq. ft.10928 S 77th East Place, Tulsa, OK 74133
MLS# 2550583Listed by: COLDWELL BANKER SELECT - New
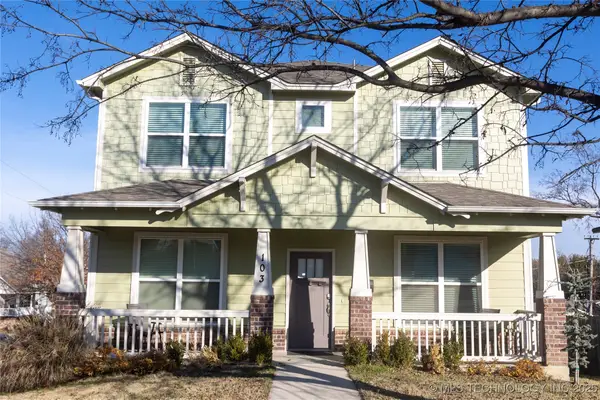 $360,000Active4 beds 3 baths1,873 sq. ft.
$360,000Active4 beds 3 baths1,873 sq. ft.103 E Latimer Street, Tulsa, OK 74106
MLS# 2550547Listed by: LPT REALTY - New
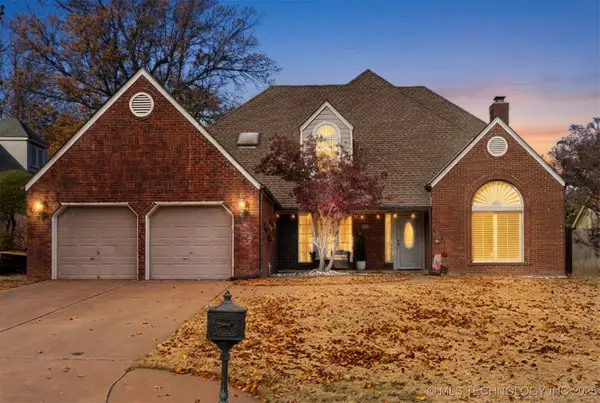 $399,900Active4 beds 3 baths3,076 sq. ft.
$399,900Active4 beds 3 baths3,076 sq. ft.6537 E 86th Street, Tulsa, OK 74133
MLS# 2547432Listed by: ANTHEM REALTY - New
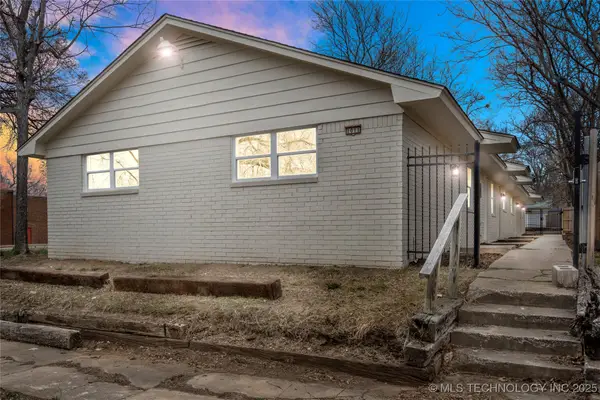 $525,000Active6 beds 4 baths2,800 sq. ft.
$525,000Active6 beds 4 baths2,800 sq. ft.1011 S Rockford Avenue, Tulsa, OK 74120
MLS# 2550499Listed by: COLDWELL BANKER SELECT - New
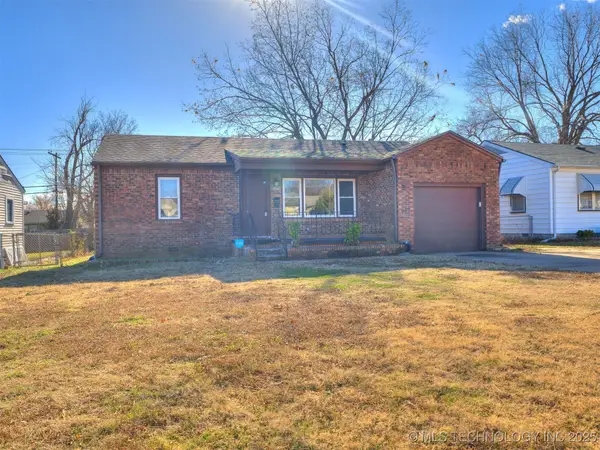 $156,000Active3 beds 1 baths1,173 sq. ft.
$156,000Active3 beds 1 baths1,173 sq. ft.6840 E King Street, Tulsa, OK 74115
MLS# 2550148Listed by: HOMESMART STELLAR REALTY - New
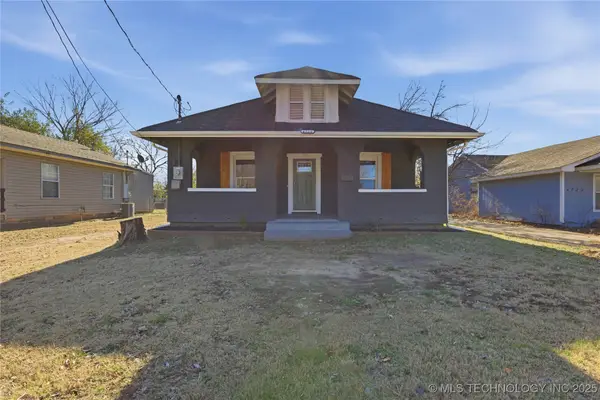 $159,900Active4 beds 2 baths1,292 sq. ft.
$159,900Active4 beds 2 baths1,292 sq. ft.4716 W 8th Street, Tulsa, OK 74127
MLS# 2550616Listed by: CAHILL REALTY, LLC - New
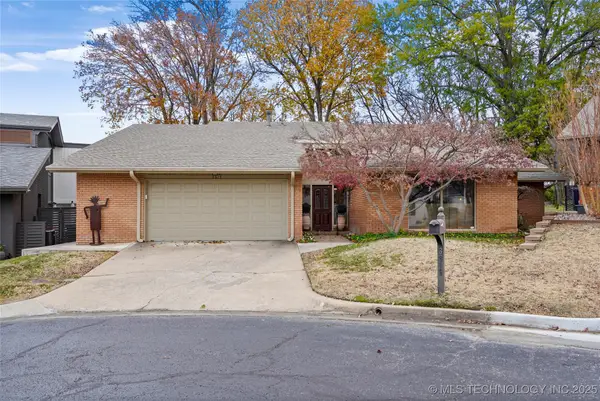 $387,500Active3 beds 2 baths2,490 sq. ft.
$387,500Active3 beds 2 baths2,490 sq. ft.3815 E 64th Place, Tulsa, OK 74136
MLS# 2550464Listed by: WALTER & ASSOCIATES, INC.
