3623 E 115th Place S, Tulsa, OK 74137
Local realty services provided by:Better Homes and Gardens Real Estate Green Country

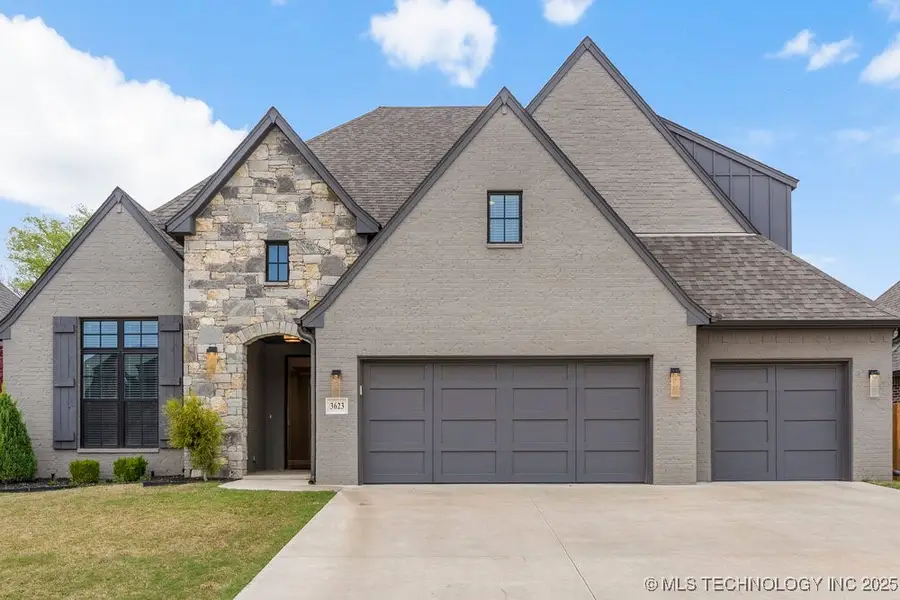
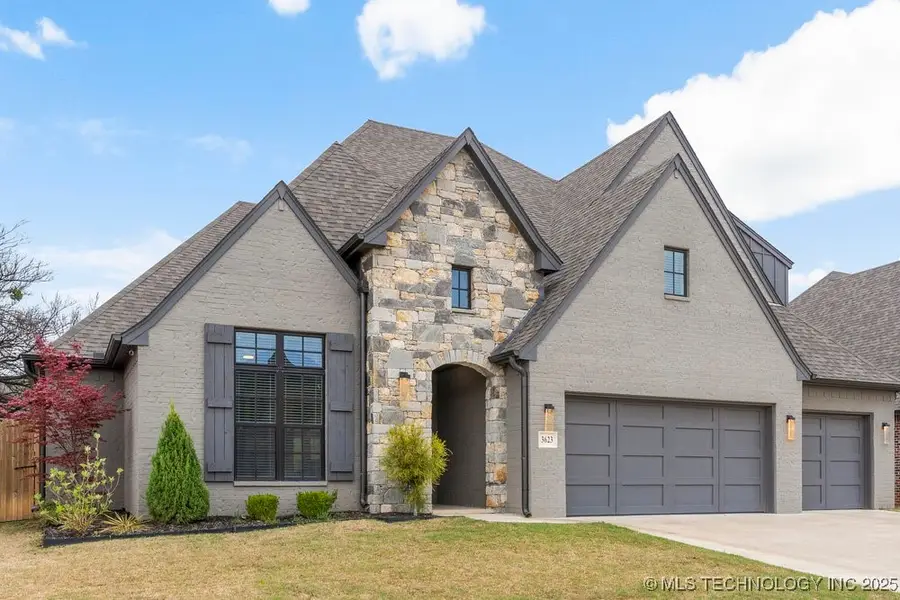
Listed by:david warden
Office:chinowth & cohen
MLS#:2518622
Source:OK_NORES
Price summary
- Price:$629,900
- Price per sq. ft.:$164.98
About this home
Welcome to this exceptionally well maintained like new home located in the gated Delaware Park community. Built
with expert craftsmanship and plenty of additional upgrades throughout. Beautiful hardwood floors and gorgeous
granite countertops. The designer kitchen features built in double ovens, gas range, side-by-side fridge/ freezer, walkin
pantry, granite wet bar with wine fridge, and a spacious breakfast nook. This open floor plan includes home office,
primary suite, and a second bedroom with an ensuite bathroom on the main level. As you head upstairs you'll find
two more bedrooms, a full bath, and an expansive game room offering more storage. Outside you'll enjoy a large
covered patio looking at the fully fenced yard that has more than enough room for a pool. Neighborhood amenities
include sidewalks, a park, and quick easy access to Creek Turnpike, top-rated Jenks schools, Downtown Jenks, and
Tulsa Hills. It's time to come home and make memories!
Contact an agent
Home facts
- Year built:2021
- Listing Id #:2518622
- Added:101 day(s) ago
- Updated:August 14, 2025 at 07:40 AM
Rooms and interior
- Bedrooms:4
- Total bathrooms:4
- Full bathrooms:3
- Living area:3,818 sq. ft.
Heating and cooling
- Cooling:2 Units, Central Air
- Heating:Central, Electric
Structure and exterior
- Year built:2021
- Building area:3,818 sq. ft.
- Lot area:0.23 Acres
Schools
- High school:Jenks
- Middle school:Jenks
- Elementary school:Southeast
Finances and disclosures
- Price:$629,900
- Price per sq. ft.:$164.98
- Tax amount:$8,145 (2024)
New listings near 3623 E 115th Place S
- New
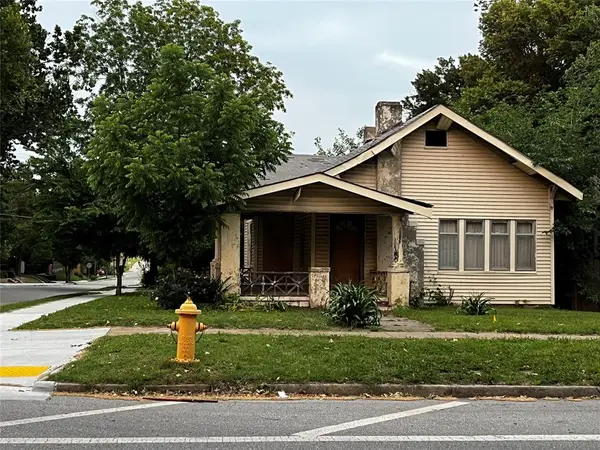 $150,000Active3 beds 1 baths1,344 sq. ft.
$150,000Active3 beds 1 baths1,344 sq. ft.923 N Denver Avenue, Tulsa, OK 74106
MLS# 1185739Listed by: WHITTAKER REALTY CO LLC - New
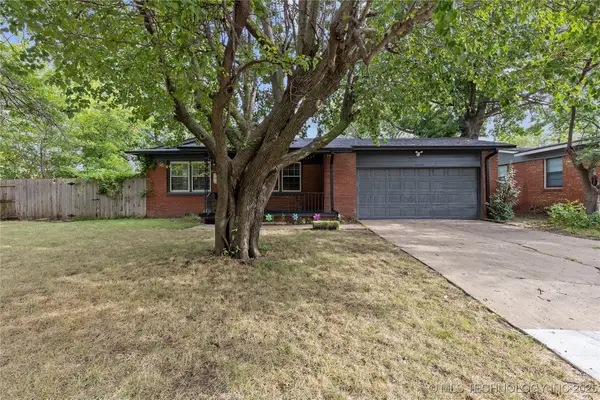 $216,500Active3 beds 2 baths1,269 sq. ft.
$216,500Active3 beds 2 baths1,269 sq. ft.4598 E 45th Street, Tulsa, OK 74135
MLS# 2533577Listed by: MCGRAW, REALTORS - New
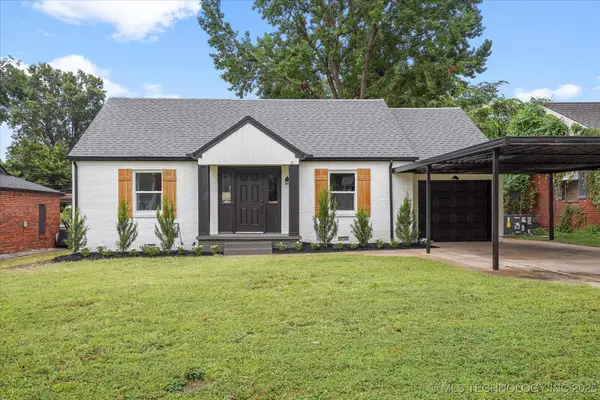 $290,000Active3 beds 2 baths1,563 sq. ft.
$290,000Active3 beds 2 baths1,563 sq. ft.2732 E 1st Street, Tulsa, OK 74104
MLS# 2535696Listed by: TRINITY PROPERTIES - New
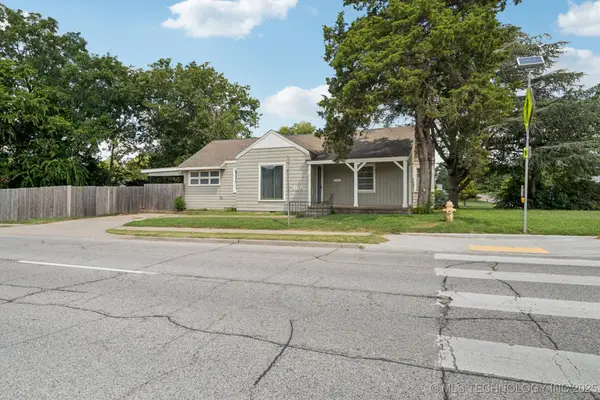 $199,000Active2 beds 1 baths1,316 sq. ft.
$199,000Active2 beds 1 baths1,316 sq. ft.4119 E 15th Street, Tulsa, OK 74112
MLS# 2535398Listed by: KELLER WILLIAMS ADVANTAGE - New
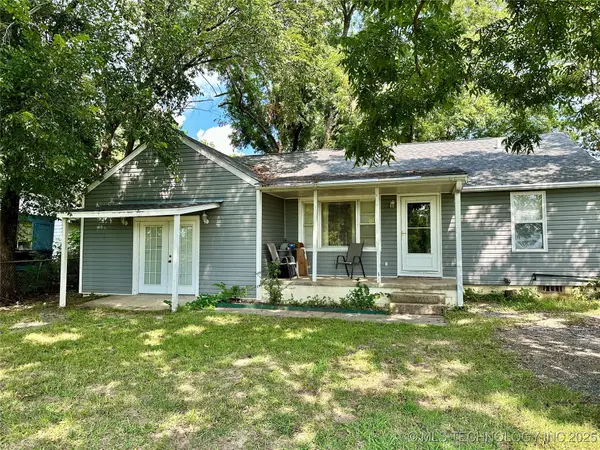 $174,900Active3 beds 2 baths1,396 sq. ft.
$174,900Active3 beds 2 baths1,396 sq. ft.4137 S 49th West Avenue, Tulsa, OK 74107
MLS# 2535428Listed by: EXP REALTY, LLC (BO) - New
 $365,000Active3 beds 2 baths1,761 sq. ft.
$365,000Active3 beds 2 baths1,761 sq. ft.5648 S Marion Avenue, Tulsa, OK 74135
MLS# 2535461Listed by: MCGRAW, REALTORS - New
 $334,900Active3 beds 2 baths2,455 sq. ft.
$334,900Active3 beds 2 baths2,455 sq. ft.6557 E 60th Street, Tulsa, OK 74145
MLS# 2535541Listed by: COTRILL REALTY GROUP LLC - New
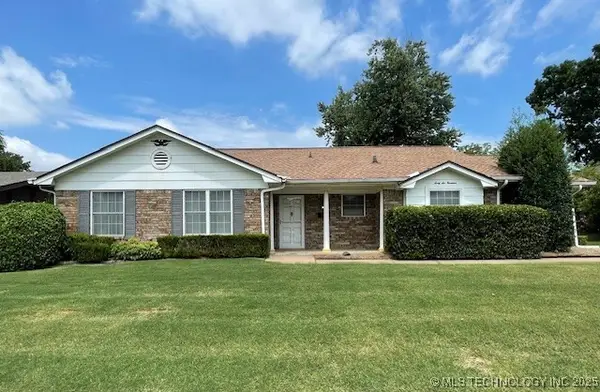 $250,000Active3 beds 2 baths1,983 sq. ft.
$250,000Active3 beds 2 baths1,983 sq. ft.6619 E 55th Street, Tulsa, OK 74145
MLS# 2535614Listed by: KELLER WILLIAMS ADVANTAGE - New
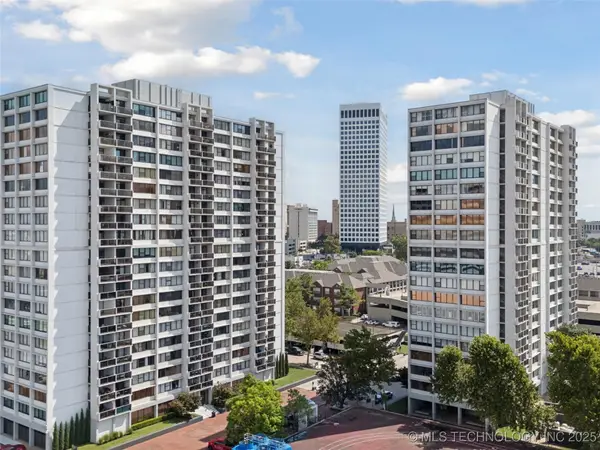 $199,900Active2 beds 2 baths1,156 sq. ft.
$199,900Active2 beds 2 baths1,156 sq. ft.410 W 7th Street #828, Tulsa, OK 74119
MLS# 2535672Listed by: KELLER WILLIAMS PREFERRED - New
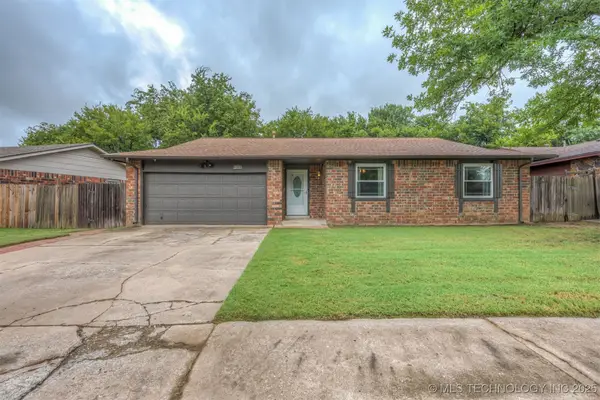 $245,000Active3 beds 2 baths1,477 sq. ft.
$245,000Active3 beds 2 baths1,477 sq. ft.2016 W Delmar Street, Tulsa, OK 74012
MLS# 2535685Listed by: KELLER WILLIAMS ADVANTAGE
