3911 N Elgin Avenue, Tulsa, OK 74106
Local realty services provided by:Better Homes and Gardens Real Estate Paramount

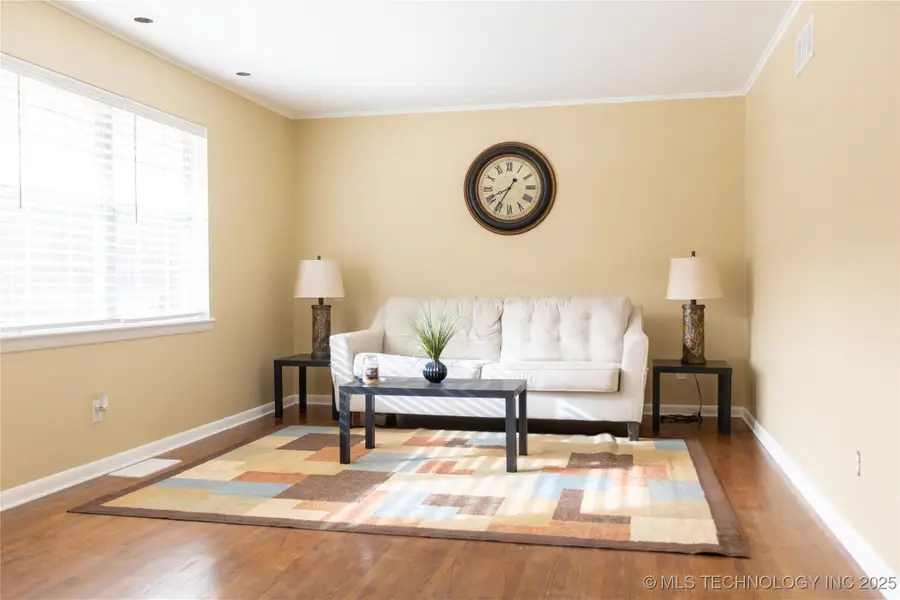
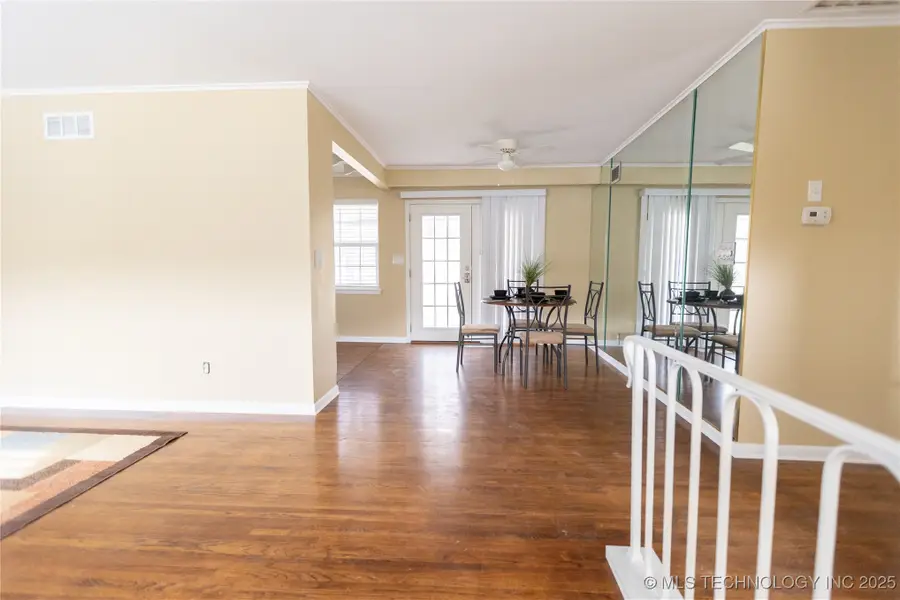
3911 N Elgin Avenue,Tulsa, OK 74106
$199,900
- 3 Beds
- 2 Baths
- 1,840 sq. ft.
- Single family
- Pending
Listed by:
- jennifer olsonbhgre green country
MLS#:2510522
Source:OK_NORES
Price summary
- Price:$199,900
- Price per sq. ft.:$108.64
About this home
Move In Ready!! Newly remodeled with plenty of space for a family and room for entertainment! The home features a kitchen that has been updated in the last 5 years with new quiet-close cabinetry and upgraded appliances. Tankless water heater for endless hot showers, Fresh paint throughout, NEW full bathroom in the finished basement and additional living or entertainment space with a cozy electric fireplace. Let your imagination transform this additional space and make it yours! Home also includes a spacious laundry room with built in shelves, New, fully insulated garage doors, New windows and exterior doors, Large backyard with lots of shade from mature trees and shed to storage. This home is a true gem with lots of unique features that you will make you fall in love! Great central location with only a short drive to Downtown Tulsa and more! Don't miss out on seeing what this amazing home has to offer!
Contact an agent
Home facts
- Year built:1961
- Listing Id #:2510522
- Added:158 day(s) ago
- Updated:August 14, 2025 at 07:40 AM
Rooms and interior
- Bedrooms:3
- Total bathrooms:2
- Full bathrooms:2
- Living area:1,840 sq. ft.
Heating and cooling
- Cooling:Central Air
- Heating:Central, Electric, Gas
Structure and exterior
- Year built:1961
- Building area:1,840 sq. ft.
- Lot area:0.36 Acres
Schools
- High school:Central
- Elementary school:Whitman
Finances and disclosures
- Price:$199,900
- Price per sq. ft.:$108.64
- Tax amount:$551 (2024)
New listings near 3911 N Elgin Avenue
- New
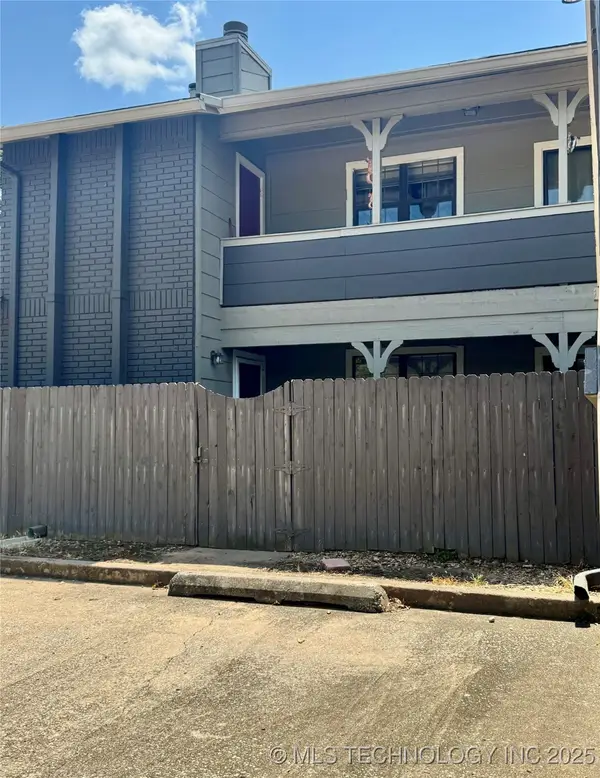 $112,500Active1 beds 1 baths759 sq. ft.
$112,500Active1 beds 1 baths759 sq. ft.9005 S Delaware Avenue #205, Tulsa, OK 74137
MLS# 2536073Listed by: MCGRAW, REALTORS - New
 $80,000Active3 beds 1 baths952 sq. ft.
$80,000Active3 beds 1 baths952 sq. ft.3115 W Easton Street, Tulsa, OK 74127
MLS# 2536128Listed by: KING & KING REALTY LLC - New
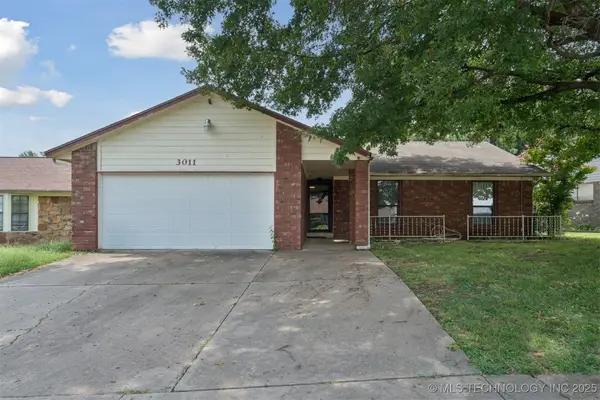 $209,900Active3 beds 2 baths1,449 sq. ft.
$209,900Active3 beds 2 baths1,449 sq. ft.3011 S 124th East Avenue, Tulsa, OK 74129
MLS# 2536136Listed by: KELLER WILLIAMS REALTY CENTRAL - New
 $80,000Active2 beds 2 baths1,096 sq. ft.
$80,000Active2 beds 2 baths1,096 sq. ft.11 S Tacoma Avenue, Tulsa, OK 74127
MLS# 2536115Listed by: KING & KING REALTY LLC  $299,900Pending3 beds 2 baths1,623 sq. ft.
$299,900Pending3 beds 2 baths1,623 sq. ft.3224 S Darlington Avenue, Tulsa, OK 74135
MLS# 2516628Listed by: KELLER WILLIAMS ADVANTAGE- New
 $365,000Active3 beds 2 baths2,698 sq. ft.
$365,000Active3 beds 2 baths2,698 sq. ft.5916 S Quincy Place, Tulsa, OK 74105
MLS# 2534947Listed by: CHINOWTH & COHEN - New
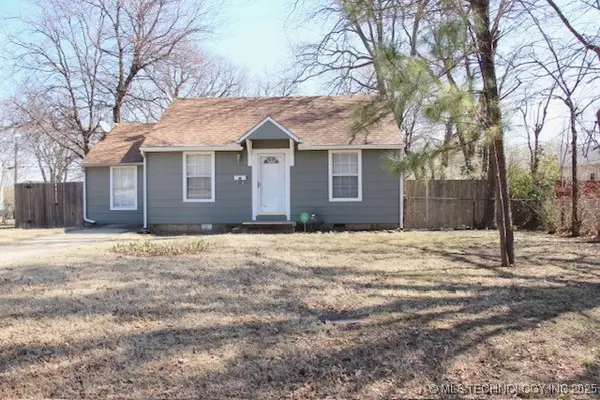 $189,000Active3 beds 1 baths916 sq. ft.
$189,000Active3 beds 1 baths916 sq. ft.1239 S Erie Avenue, Tulsa, OK 74112
MLS# 2536077Listed by: COLDWELL BANKER SELECT - New
 $235,000Active3 beds 2 baths1,978 sq. ft.
$235,000Active3 beds 2 baths1,978 sq. ft.7336 E 84th Place, Tulsa, OK 74133
MLS# 2536079Listed by: KELLER WILLIAMS ADVANTAGE - New
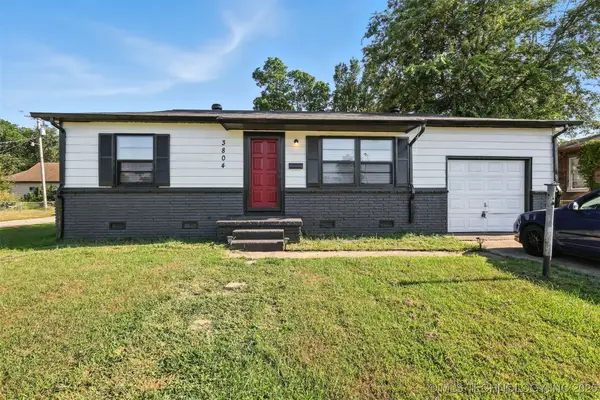 $138,000Active2 beds 1 baths768 sq. ft.
$138,000Active2 beds 1 baths768 sq. ft.3804 W 4th Street, Tulsa, OK 74127
MLS# 2536086Listed by: EPIQUE REALTY - New
 $25,000Active0.15 Acres
$25,000Active0.15 Acres224 E 44th Street N, Tulsa, OK 74106
MLS# 2536096Listed by: EPIQUE REALTY
