3919 S Detroit Avenue, Tulsa, OK 74105
Local realty services provided by:Better Homes and Gardens Real Estate Winans
3919 S Detroit Avenue,Tulsa, OK 74105
$499,999
- 3 Beds
- 3 Baths
- 2,408 sq. ft.
- Single family
- Pending
Listed by: shannon nunneley
Office: fox and associates
MLS#:2527350
Source:OK_NORES
Price summary
- Price:$499,999
- Price per sq. ft.:$207.64
About this home
3 bedroom/3 bathroom remodel within walking distance of restaurants and shopping at Brookside, and hiking and exercise trails on Riverside Drive. This fully rehabbed property has an added master bathroom suite with soaker tub and large stand up shower, double his and her vanities/sinks and walk in closets and includes quartz countertops and new plumbing fixtures though out. New open kitchen has high end stainless steal appliances and new cabinets, with an added pantry and floating shelves. Included in this property is a reconstructed new open stairway that leads to a large game room upstairs that then leads to an open balcony for entertainment. Back exit opens to a new covered porch/balcony with oversized beams. An added bonus is the lower level dry basement that is perfect for additional entertainment options or that needed storm/tornado shelter, or extra laundry area. DRY DRY!. A Newer roof and newer driveway along with all new exterior hardy siding!
Contact an agent
Home facts
- Year built:1950
- Listing ID #:2527350
- Added:165 day(s) ago
- Updated:December 21, 2025 at 09:02 AM
Rooms and interior
- Bedrooms:3
- Total bathrooms:3
- Full bathrooms:3
- Living area:2,408 sq. ft.
Heating and cooling
- Cooling:2 Units, Central Air
- Heating:Central, Electric, Gas
Structure and exterior
- Year built:1950
- Building area:2,408 sq. ft.
- Lot area:0.15 Acres
Schools
- High school:Memorial
- Elementary school:Eliot
Finances and disclosures
- Price:$499,999
- Price per sq. ft.:$207.64
- Tax amount:$2,363 (2024)
New listings near 3919 S Detroit Avenue
- New
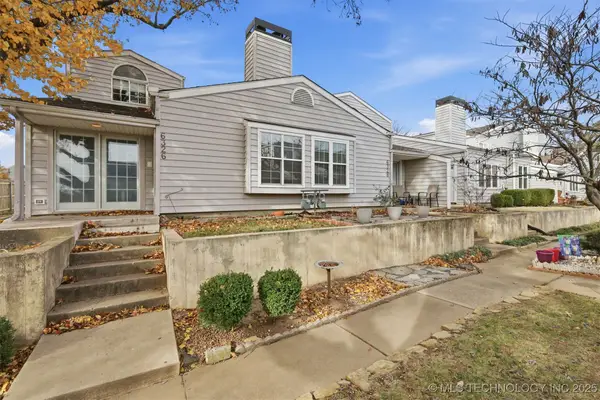 $185,000Active2 beds 3 baths1,279 sq. ft.
$185,000Active2 beds 3 baths1,279 sq. ft.6326 E 89th Place #1006, Tulsa, OK 74137
MLS# 2550445Listed by: EPIQUE REALTY - New
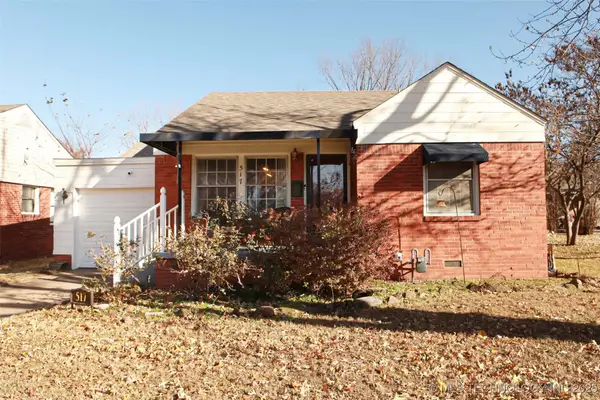 $188,000Active2 beds 1 baths1,131 sq. ft.
$188,000Active2 beds 1 baths1,131 sq. ft.517 S Quebec Avenue, Tulsa, OK 74112
MLS# 2550679Listed by: MCGRAW, REALTORS - New
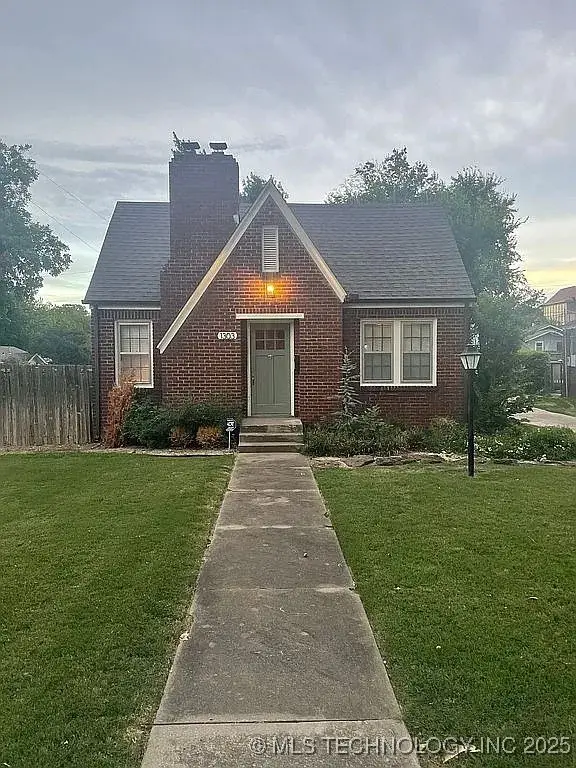 $275,000Active2 beds 1 baths1,236 sq. ft.
$275,000Active2 beds 1 baths1,236 sq. ft.1303 S Gary Avenue, Tulsa, OK 74104
MLS# 2550435Listed by: TRINITY PROPERTIES - New
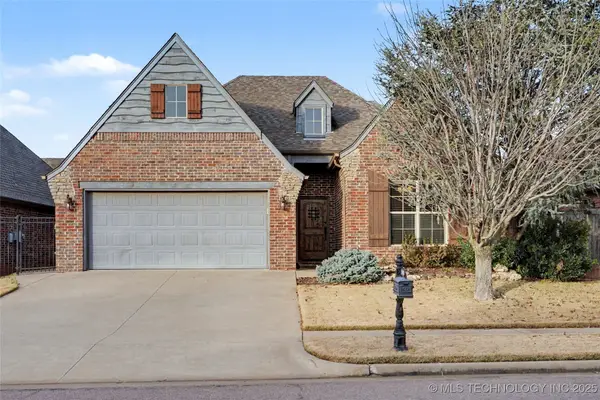 $375,000Active3 beds 2 baths1,903 sq. ft.
$375,000Active3 beds 2 baths1,903 sq. ft.10928 S 77th East Place, Tulsa, OK 74133
MLS# 2550583Listed by: COLDWELL BANKER SELECT - New
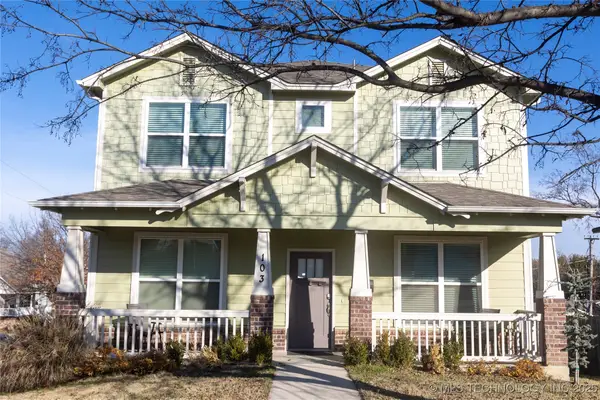 $360,000Active4 beds 3 baths1,873 sq. ft.
$360,000Active4 beds 3 baths1,873 sq. ft.103 E Latimer Street, Tulsa, OK 74106
MLS# 2550547Listed by: LPT REALTY - New
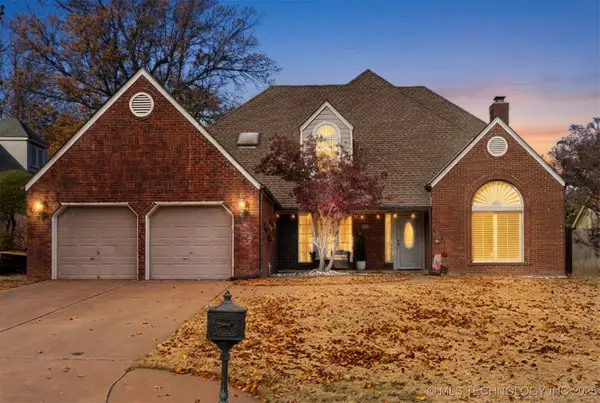 $399,900Active4 beds 3 baths3,076 sq. ft.
$399,900Active4 beds 3 baths3,076 sq. ft.6537 E 86th Street, Tulsa, OK 74133
MLS# 2547432Listed by: ANTHEM REALTY - New
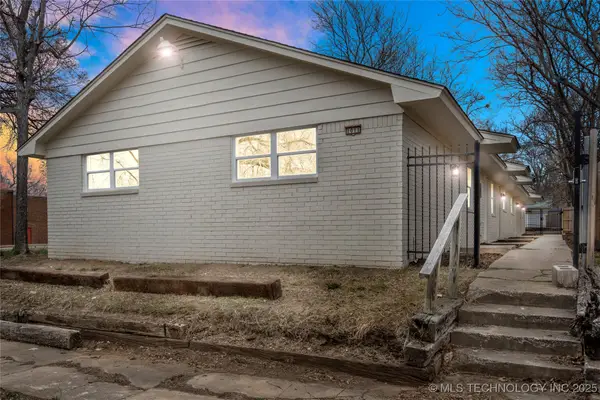 $525,000Active6 beds 4 baths2,800 sq. ft.
$525,000Active6 beds 4 baths2,800 sq. ft.1011 S Rockford Avenue, Tulsa, OK 74120
MLS# 2550499Listed by: COLDWELL BANKER SELECT - New
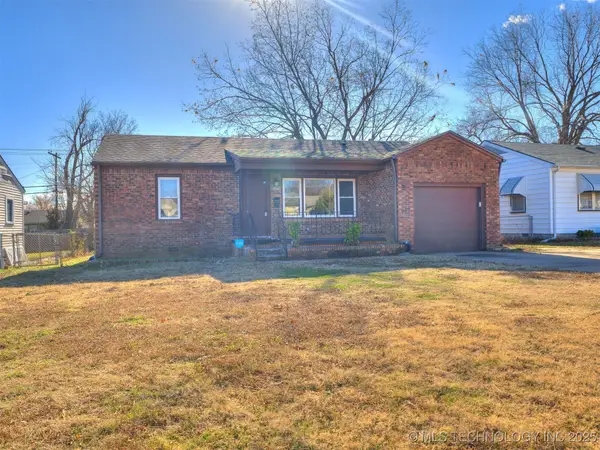 $156,000Active3 beds 1 baths1,173 sq. ft.
$156,000Active3 beds 1 baths1,173 sq. ft.6840 E King Street, Tulsa, OK 74115
MLS# 2550148Listed by: HOMESMART STELLAR REALTY - New
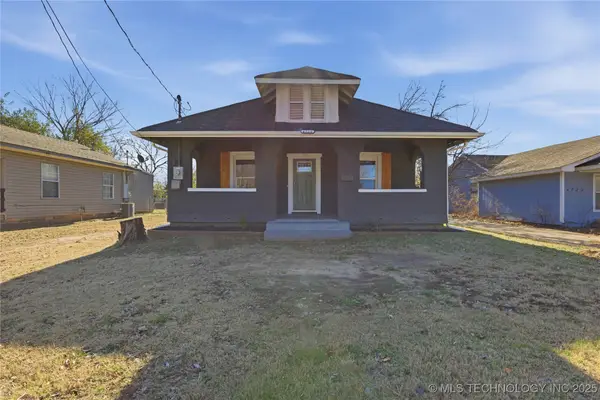 $159,900Active4 beds 2 baths1,292 sq. ft.
$159,900Active4 beds 2 baths1,292 sq. ft.4716 W 8th Street, Tulsa, OK 74127
MLS# 2550616Listed by: CAHILL REALTY, LLC - New
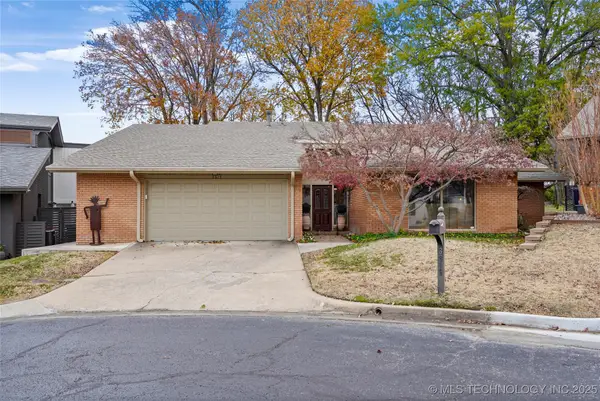 $387,500Active3 beds 2 baths2,490 sq. ft.
$387,500Active3 beds 2 baths2,490 sq. ft.3815 E 64th Place, Tulsa, OK 74136
MLS# 2550464Listed by: WALTER & ASSOCIATES, INC.
