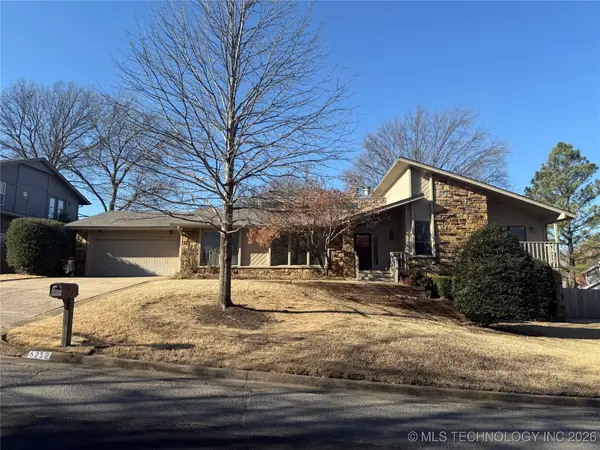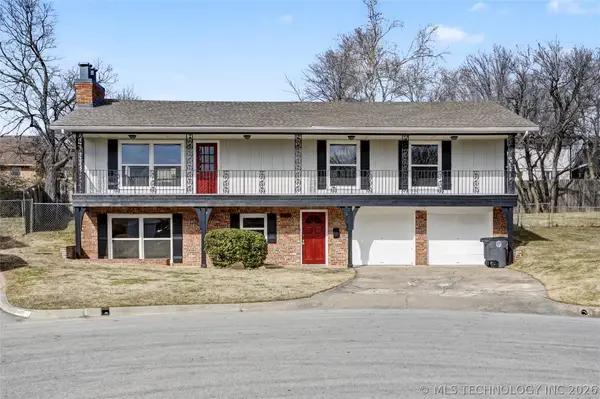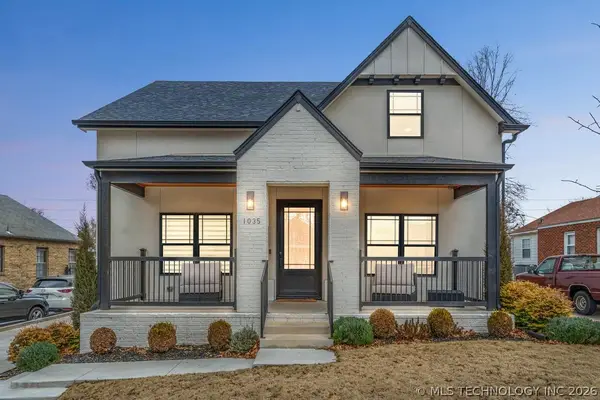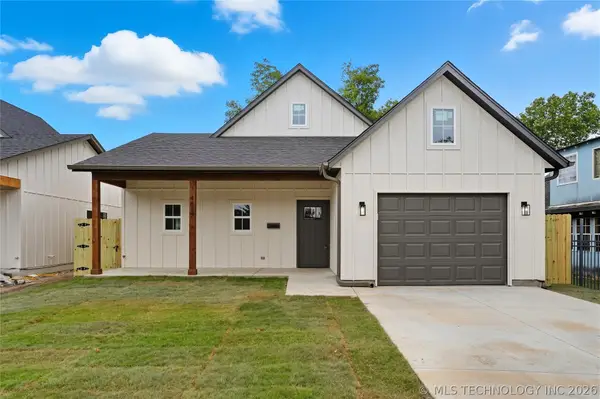4004 S Yorktown Avenue, Tulsa, OK 74105
Local realty services provided by:Better Homes and Gardens Real Estate Paramount
4004 S Yorktown Avenue,Tulsa, OK 74105
$1,549,000
- 4 Beds
- 5 Baths
- 4,159 sq. ft.
- Single family
- Pending
Listed by: shawn peters
Office: chinowth & cohen
MLS#:2539186
Source:OK_NORES
Price summary
- Price:$1,549,000
- Price per sq. ft.:$372.45
About this home
Exquisite European home with extensive renovation by Abbey Homes. This estate is located on a large lot with gated entry for privacy on an exclusive Midtown cul-de-sac. Home boasts the grandeur of old world architecture with modern, thoughtful flair. Two vaulted living areas with cast stone fireplaces, executive office, chef's kitchen with double ovens and sinks, oversized pantry and service bar. Open living with an abundance of natural light compliment both living areas with new hardwood flooring throughout. French doors lead to secluded backyard setting with pool and trickling koi pond. Vaulted master ensuite with French doors to balcony, spa like bath with his and her vanities and walk in closet. three additional bedrooms, one with private bath and two with adjoining baths. Large laundry room with additional powder bath. Three car garage. New roof, electrical systems, generator and hot water tank. Close to Cascia Hall and Monte Cassino private schools. Magazine quality!
Contact an agent
Home facts
- Year built:1992
- Listing ID #:2539186
- Added:154 day(s) ago
- Updated:February 13, 2026 at 08:41 AM
Rooms and interior
- Bedrooms:4
- Total bathrooms:5
- Full bathrooms:3
- Living area:4,159 sq. ft.
Heating and cooling
- Cooling:2 Units, Central Air, Zoned
- Heating:Gas, Zoned
Structure and exterior
- Year built:1992
- Building area:4,159 sq. ft.
- Lot area:0.41 Acres
Schools
- High school:Edison
- Elementary school:Eliot
Finances and disclosures
- Price:$1,549,000
- Price per sq. ft.:$372.45
- Tax amount:$10,876 (2024)
New listings near 4004 S Yorktown Avenue
- New
 $534,900Active3 beds 3 baths2,633 sq. ft.
$534,900Active3 beds 3 baths2,633 sq. ft.3015 S Madison Avenue, Tulsa, OK 74114
MLS# 2604888Listed by: COLDWELL BANKER SELECT - New
 $399,000Active0.32 Acres
$399,000Active0.32 Acres1251 E 31st Place, Tulsa, OK 74105
MLS# 2604958Listed by: FLATIRON REAL ESTATE, INC. - New
 $100,000Active0.91 Acres
$100,000Active0.91 Acres3302 E 100th Place, Tulsa, OK 74137
MLS# 2604914Listed by: COLDWELL BANKER SELECT - New
 $350,000Active4 beds 4 baths3,506 sq. ft.
$350,000Active4 beds 4 baths3,506 sq. ft.6212 S Sandusky Avenue, Tulsa, OK 74136
MLS# 2602928Listed by: WALTER & ASSOCIATES, INC. - Open Fri, 4 to 7pmNew
 $364,900Active3 beds 2 baths1,867 sq. ft.
$364,900Active3 beds 2 baths1,867 sq. ft.3733 E 56th Street, Tulsa, OK 74135
MLS# 2603999Listed by: KELLER WILLIAMS PREFERRED - Open Sun, 2 to 4pmNew
 $400,000Active4 beds 3 baths2,784 sq. ft.
$400,000Active4 beds 3 baths2,784 sq. ft.3802 S Allegheny Avenue, Tulsa, OK 74135
MLS# 2604821Listed by: COLDWELL BANKER SELECT - New
 $815,000Active4 beds 3 baths2,931 sq. ft.
$815,000Active4 beds 3 baths2,931 sq. ft.1035 E 36th Place, Tulsa, OK 74105
MLS# 2604825Listed by: WALTER & ASSOCIATES, INC. - New
 $360,000Active2 beds 2 baths1,703 sq. ft.
$360,000Active2 beds 2 baths1,703 sq. ft.1610 S Lewis Avenue, Tulsa, OK 74104
MLS# 2603866Listed by: KELLER WILLIAMS ADVANTAGE  $489,900Pending4 beds 3 baths2,969 sq. ft.
$489,900Pending4 beds 3 baths2,969 sq. ft.8747 S 68th East Avenue, Tulsa, OK 74133
MLS# 2604811Listed by: KELLER WILLIAMS ADVANTAGE- New
 $245,000Active3 beds 2 baths1,281 sq. ft.
$245,000Active3 beds 2 baths1,281 sq. ft.4606 S 27th West Avenue, Tulsa, OK 74107
MLS# 2604817Listed by: CG REALTY GROUP LLC

