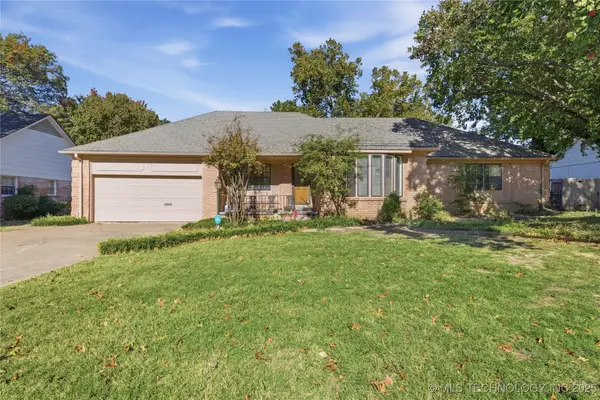405 N Main Street #4B, Tulsa, OK 74103
Local realty services provided by:Better Homes and Gardens Real Estate Green Country
405 N Main Street #4B,Tulsa, OK 74103
$625,000
- 2 Beds
- 2 Baths
- 1,599 sq. ft.
- Condominium
- Active
Listed by: laura bryant
Office: mcgraw, realtors
MLS#:2502016
Source:OK_NORES
Price summary
- Price:$625,000
- Price per sq. ft.:$390.87
- Monthly HOA dues:$703
About this home
Luxury high rise condo living in the heart of Downtown Tulsa. One of 8 remaining units! The Davenport offers 28 units and the ability to customize finishes and select views. Move in ready and alternative size options available. Low maintenance lock and leave living. Latch technology offers state of the art security. Top of the line finishes. Owners can utilize the 10th floor, "TEN" for shared living space, hosting parties and entertaining. An extension of their personal condo for larger gathering opportunities. Floor "TEN" offers expansive indoor/outdoor common space. Roof top offers exterior patio terrace that wraps around the building providing spectacular 360-degree views. Outdoor kitchen with several grill options. Indoor and outdoor fireplaces. Interior space with multiple areas to gather. Bar with separate catering kitchen. State of the art 182" television, the first of its kind in Oklahoma. Additional Amenities: Fitness center, dog run and mail room and storage space on the first floor. Climate controlled indoor parking garage. Bike storage room offers an easy way to explore downtown Tulsa. Blocks away from some of the best dining Tulsa has to offer. Day or night endless opportunities with close proximity to: BOK Center, ONEOK field, iconic Cain’s Ballroom, Greenwood district, Blue Dome, Tulsa Arts District, Tulsa PAC, OKPOP Museum, Woody Guthrie Center, Guthrie Green.Photos are representational of the units available in Davenport Lofts.
Contact an agent
Home facts
- Year built:2023
- Listing ID #:2502016
- Added:306 day(s) ago
- Updated:November 13, 2025 at 04:49 PM
Rooms and interior
- Bedrooms:2
- Total bathrooms:2
- Full bathrooms:2
- Living area:1,599 sq. ft.
Heating and cooling
- Cooling:Central Air
- Heating:Central, Electric
Structure and exterior
- Year built:2023
- Building area:1,599 sq. ft.
- Lot area:0.04 Acres
Schools
- High school:Central
- Elementary school:Emerson
Finances and disclosures
- Price:$625,000
- Price per sq. ft.:$390.87
- Tax amount:$2,178 (2023)
New listings near 405 N Main Street #4B
- New
 $285,000Active3 beds 3 baths1,963 sq. ft.
$285,000Active3 beds 3 baths1,963 sq. ft.6073 E 56th Street, Tulsa, OK 74135
MLS# 2538848Listed by: EXP REALTY, LLC - New
 $150,000Active3 beds 2 baths1,557 sq. ft.
$150,000Active3 beds 2 baths1,557 sq. ft.12114 E 21st Place S, Tulsa, OK 74129
MLS# 2546461Listed by: LINKED REALTY LLC - New
 $297,000Active4 beds 3 baths2,051 sq. ft.
$297,000Active4 beds 3 baths2,051 sq. ft.5928 S 72nd East Avenue, Tulsa, OK 74145
MLS# 2546714Listed by: THE INVESTORS BROKER - New
 $185,000Active3 beds 2 baths1,214 sq. ft.
$185,000Active3 beds 2 baths1,214 sq. ft.4823 S 27th Avenue W, Tulsa, OK 74107
MLS# 2546614Listed by: CHINOWTH & COHEN - New
 $229,000Active3 beds 1 baths1,142 sq. ft.
$229,000Active3 beds 1 baths1,142 sq. ft.2634 S Urbana Avenue, Tulsa, OK 74114
MLS# 2546847Listed by: MCGRAW, REALTORS - New
 $215,000Active3 beds 1 baths1,227 sq. ft.
$215,000Active3 beds 1 baths1,227 sq. ft.2642 S Oswego Place, Tulsa, OK 74114
MLS# 2546867Listed by: MCGRAW, REALTORS - New
 $264,000Active3 beds 2 baths1,652 sq. ft.
$264,000Active3 beds 2 baths1,652 sq. ft.4509 E 21st Place, Tulsa, OK 74114
MLS# 2546918Listed by: CHAMBERLAIN REALTY, LLC - New
 $145,000Active2 beds 2 baths1,317 sq. ft.
$145,000Active2 beds 2 baths1,317 sq. ft.6526 S Memorial Drive #15C, Tulsa, OK 74133
MLS# 2546770Listed by: COLDWELL BANKER SELECT - New
 $185,000Active3 beds 1 baths1,405 sq. ft.
$185,000Active3 beds 1 baths1,405 sq. ft.12130 E 21st Place, Tulsa, OK 74129
MLS# 2546861Listed by: CHINOWTH & COHEN - New
 $228,000Active3 beds 2 baths1,246 sq. ft.
$228,000Active3 beds 2 baths1,246 sq. ft.5920 E 25th Street, Tulsa, OK 74114
MLS# 2546869Listed by: MCGRAW, REALTORS
