410 W 7th Street S #1125-1126, Tulsa, OK 74119
Local realty services provided by:Better Homes and Gardens Real Estate Paramount
410 W 7th Street S #1125-1126,Tulsa, OK 74119
$249,000
- 2 Beds
- 2 Baths
- 1,440 sq. ft.
- Condominium
- Pending
Listed by:kurt bachmann
Office:mcgraw, realtors
MLS#:2538066
Source:OK_NORES
Price summary
- Price:$249,000
- Price per sq. ft.:$172.92
- Monthly HOA dues:$1,568
About this home
Luxuriously remodeled, this 11th-story condo is light and bright, offering stunning views of downtown Tulsa! Open Featuring hardwood floors, two bedrooms, two bathrooms and a laundry room with storage and folding station (in the unit), the open floor plan has been meticulously designed. Enjoy your morning coffee at the kitchen bar or on either of the two private balconies. The updated kitchen features soft-close cabinetry, stainless appliances, convection oven, cabinet pantry, wine fridge and generous storage with large pull-out drawers. The spacious primary suite includes a custom walk-in closet and private bath with double sinks and a tiled shower. The second bath has been rebuilt with bold, modern style and finishes. Other updates include a new electric panel, LED tray lighting in the living and primary areas and custom switches and outlets throughout the home. The home comes with two covered parking spaces and exceptional amenities covered by the HOA: 24/7 security, utilities (including high-speed internet, electric, gas, water, trash and cable TV), exterior maintenance, pool, fitness center, business center, club room and tennis/basketball courts. Come check us out, you'll love it!
Contact an agent
Home facts
- Year built:1970
- Listing ID #:2538066
- Added:55 day(s) ago
- Updated:October 30, 2025 at 07:38 AM
Rooms and interior
- Bedrooms:2
- Total bathrooms:2
- Full bathrooms:2
- Living area:1,440 sq. ft.
Heating and cooling
- Cooling:Central Air
- Heating:Central
Structure and exterior
- Year built:1970
- Building area:1,440 sq. ft.
Schools
- High school:Central
- Middle school:Central
- Elementary school:Emerson
Finances and disclosures
- Price:$249,000
- Price per sq. ft.:$172.92
- Tax amount:$3,262 (2024)
New listings near 410 W 7th Street S #1125-1126
- New
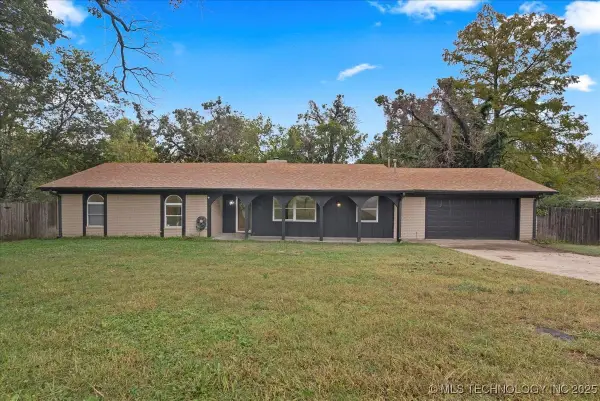 $260,000Active3 beds 2 baths1,667 sq. ft.
$260,000Active3 beds 2 baths1,667 sq. ft.6831 W 34th Place, Tulsa, OK 74107
MLS# 2545231Listed by: NOMAD AGENCY LLC - New
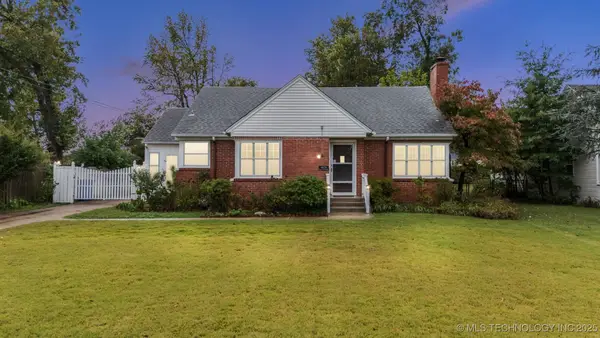 $228,900Active2 beds 1 baths1,312 sq. ft.
$228,900Active2 beds 1 baths1,312 sq. ft.4434 E 13th Street, Tulsa, OK 74112
MLS# 2545228Listed by: KELLER WILLIAMS PREMIER - New
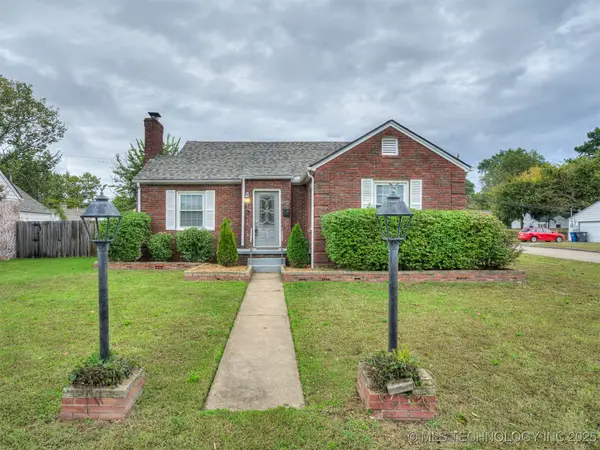 $252,000Active2 beds 2 baths1,421 sq. ft.
$252,000Active2 beds 2 baths1,421 sq. ft.1347 S Richmond Avenue, Tulsa, OK 74112
MLS# 2533403Listed by: MCGRAW, REALTORS - New
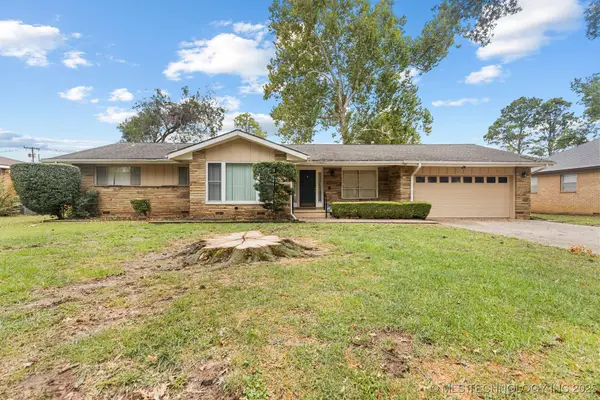 $250,000Active3 beds 2 baths1,681 sq. ft.
$250,000Active3 beds 2 baths1,681 sq. ft.1828 E 63rd Street, Tulsa, OK 74136
MLS# 2545163Listed by: CHINOWTH & COHEN - New
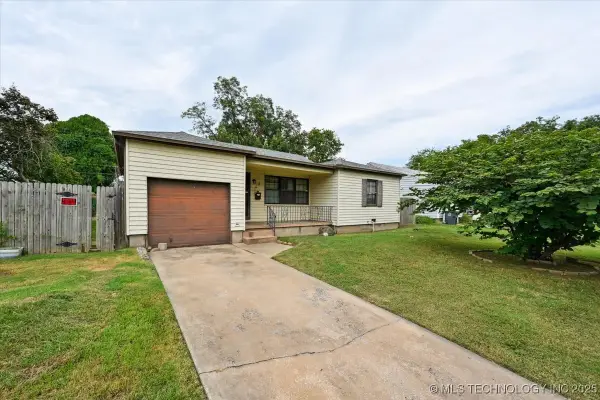 $149,000Active3 beds 1 baths1,129 sq. ft.
$149,000Active3 beds 1 baths1,129 sq. ft.41 E 52nd Street, Tulsa, OK 74105
MLS# 2545192Listed by: CHINOWTH & COHEN - New
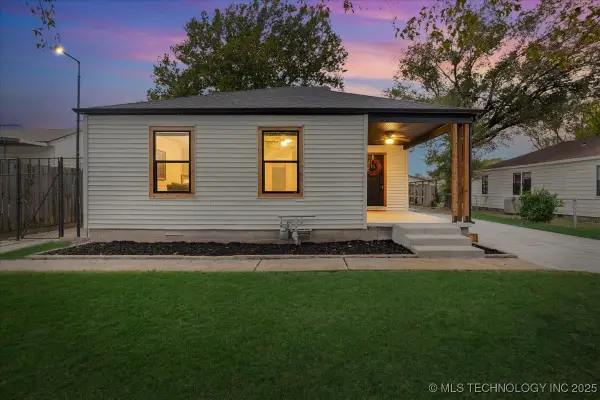 $225,000Active4 beds 2 baths1,262 sq. ft.
$225,000Active4 beds 2 baths1,262 sq. ft.1942 N Oxford Avenue, Tulsa, OK 74115
MLS# 2544829Listed by: MCGRAW, REALTORS - New
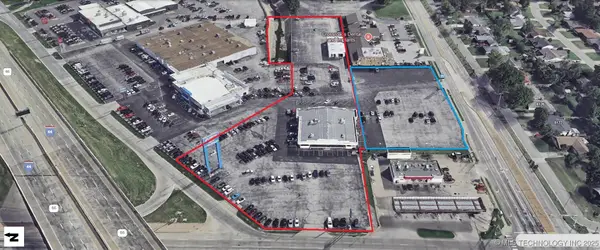 $975,000Active1.57 Acres
$975,000Active1.57 Acres8131 E 31st Street, Tulsa, OK 74129
MLS# 2545201Listed by: COLDWELL BANKER SELECT - New
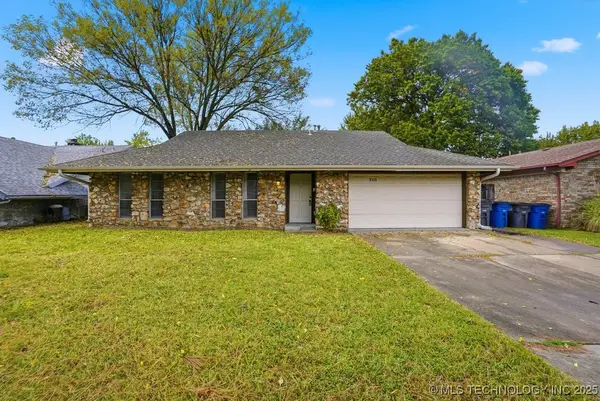 $199,500Active3 beds 2 baths1,247 sq. ft.
$199,500Active3 beds 2 baths1,247 sq. ft.9125 E 49th Place, Tulsa, OK 74145
MLS# 2545047Listed by: CHINOWTH & COHEN - New
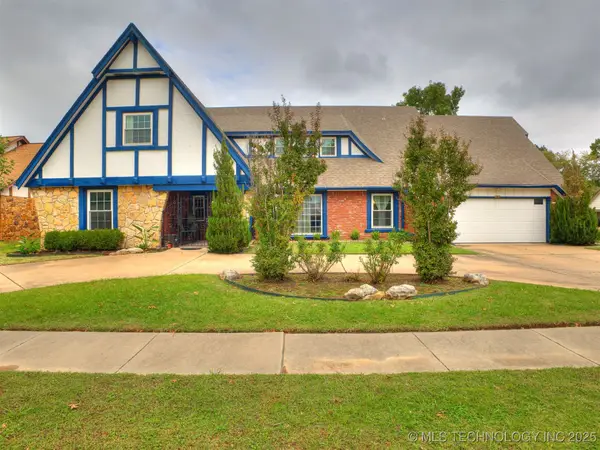 $439,900Active4 beds 3 baths3,655 sq. ft.
$439,900Active4 beds 3 baths3,655 sq. ft.4877 S 70th East Avenue, Tulsa, OK 74145
MLS# 2545170Listed by: KELLER WILLIAMS PREFERRED - New
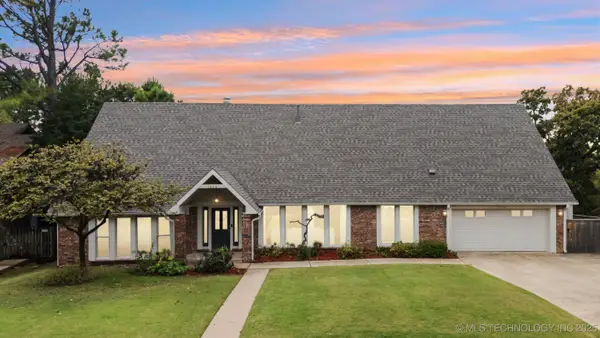 $540,000Active5 beds 5 baths3,636 sq. ft.
$540,000Active5 beds 5 baths3,636 sq. ft.7626 S Quebec Place S, Tulsa, OK 74136
MLS# 2545155Listed by: COLDWELL BANKER SELECT
