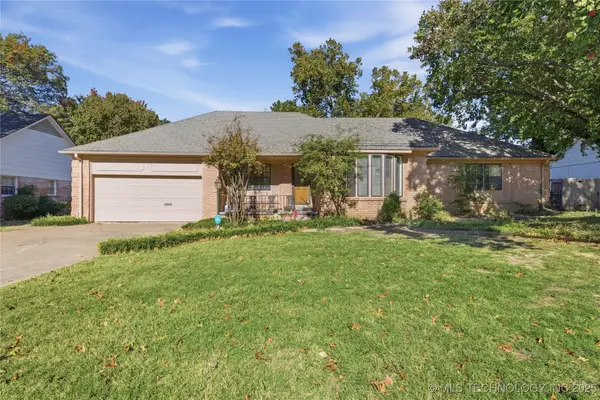410 W 7th Street #229, Tulsa, OK 74119
Local realty services provided by:Better Homes and Gardens Real Estate Winans
410 W 7th Street #229,Tulsa, OK 74119
$110,000
- 1 Beds
- 1 Baths
- 720 sq. ft.
- Condominium
- Active
Listed by: randy hayes
Office: hayes realty group
MLS#:2525873
Source:OK_NORES
Price summary
- Price:$110,000
- Price per sq. ft.:$152.78
- Monthly HOA dues:$784
About this home
Welcome to The Central Park Residences, where vibrant downtown living meets ultimate convenience! This updated unit offers spectacular views of the city skyline from a private covered balcony. Inside, recent upgrades include brand-new central heat-and-air system, a LG new washer/dryer installation, plus new flooring and fresh paint throughout. The galley Kitchen provides ample storage space. The full Bathroom is renovated with new fixtures, a lovely new shower surround and a new modern vanity. HOA dues include all utilities and high-speed Internet paid. Enjoy a low-maintenance lifestyle with extensive amenities, all covered by the monthly HOA dues—utilities, trash, high-speed Internet, covered parking, swimming pool, tennis and basketball courts, a running track, an on-site convenience store, clubroom, 24-hour guarded security, sauna, plus a fully equipped fitness center. A perfect opportunity to experience downtown living at its finest!
Contact an agent
Home facts
- Year built:1970
- Listing ID #:2525873
- Added:146 day(s) ago
- Updated:November 13, 2025 at 04:49 PM
Rooms and interior
- Bedrooms:1
- Total bathrooms:1
- Full bathrooms:1
- Living area:720 sq. ft.
Heating and cooling
- Cooling:Central Air
- Heating:Central, Electric, Gas
Structure and exterior
- Year built:1970
- Building area:720 sq. ft.
- Lot area:0.01 Acres
Schools
- High school:Central
- Elementary school:Emerson
Finances and disclosures
- Price:$110,000
- Price per sq. ft.:$152.78
- Tax amount:$614 (2024)
New listings near 410 W 7th Street #229
- New
 $285,000Active3 beds 3 baths1,963 sq. ft.
$285,000Active3 beds 3 baths1,963 sq. ft.6073 E 56th Street, Tulsa, OK 74135
MLS# 2538848Listed by: EXP REALTY, LLC - New
 $150,000Active3 beds 2 baths1,557 sq. ft.
$150,000Active3 beds 2 baths1,557 sq. ft.12114 E 21st Place S, Tulsa, OK 74129
MLS# 2546461Listed by: LINKED REALTY LLC - New
 $297,000Active4 beds 3 baths2,051 sq. ft.
$297,000Active4 beds 3 baths2,051 sq. ft.5928 S 72nd East Avenue, Tulsa, OK 74145
MLS# 2546714Listed by: THE INVESTORS BROKER - New
 $185,000Active3 beds 2 baths1,214 sq. ft.
$185,000Active3 beds 2 baths1,214 sq. ft.4823 S 27th Avenue W, Tulsa, OK 74107
MLS# 2546614Listed by: CHINOWTH & COHEN - New
 $229,000Active3 beds 1 baths1,142 sq. ft.
$229,000Active3 beds 1 baths1,142 sq. ft.2634 S Urbana Avenue, Tulsa, OK 74114
MLS# 2546847Listed by: MCGRAW, REALTORS - New
 $215,000Active3 beds 1 baths1,227 sq. ft.
$215,000Active3 beds 1 baths1,227 sq. ft.2642 S Oswego Place, Tulsa, OK 74114
MLS# 2546867Listed by: MCGRAW, REALTORS - New
 $264,000Active3 beds 2 baths1,652 sq. ft.
$264,000Active3 beds 2 baths1,652 sq. ft.4509 E 21st Place, Tulsa, OK 74114
MLS# 2546918Listed by: CHAMBERLAIN REALTY, LLC - New
 $145,000Active2 beds 2 baths1,317 sq. ft.
$145,000Active2 beds 2 baths1,317 sq. ft.6526 S Memorial Drive #15C, Tulsa, OK 74133
MLS# 2546770Listed by: COLDWELL BANKER SELECT - New
 $185,000Active3 beds 1 baths1,405 sq. ft.
$185,000Active3 beds 1 baths1,405 sq. ft.12130 E 21st Place, Tulsa, OK 74129
MLS# 2546861Listed by: CHINOWTH & COHEN - New
 $228,000Active3 beds 2 baths1,246 sq. ft.
$228,000Active3 beds 2 baths1,246 sq. ft.5920 E 25th Street, Tulsa, OK 74114
MLS# 2546869Listed by: MCGRAW, REALTORS
