4155 S Birmingham Place, Tulsa, OK 74105
Local realty services provided by:Better Homes and Gardens Real Estate Paramount
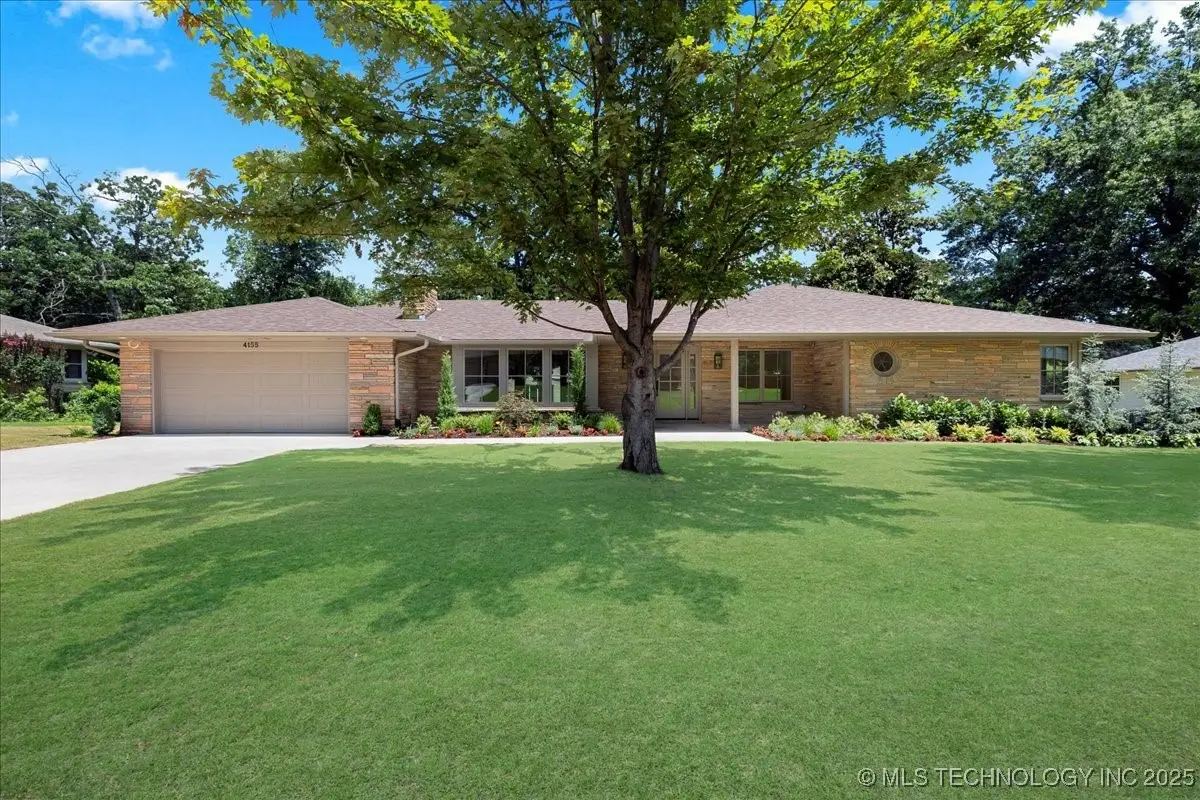
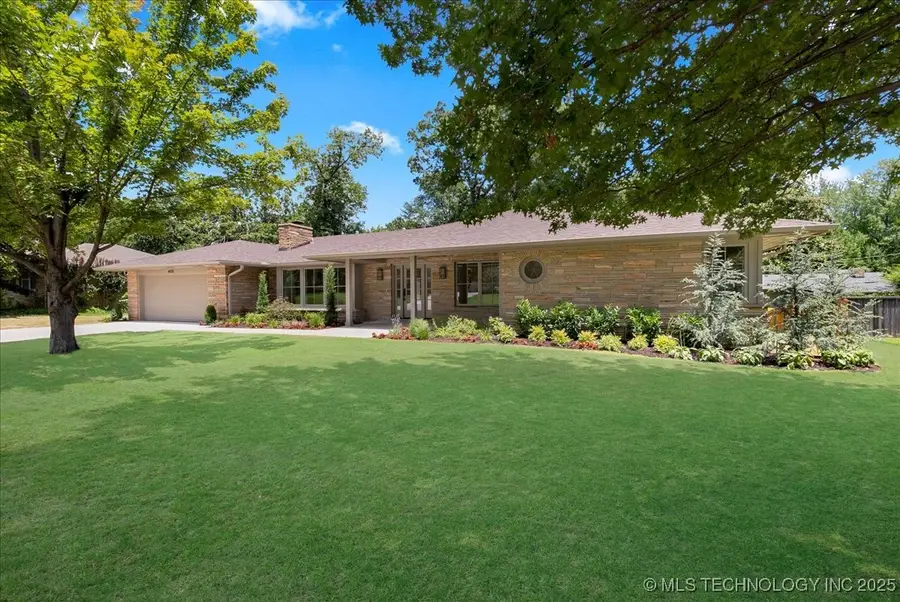
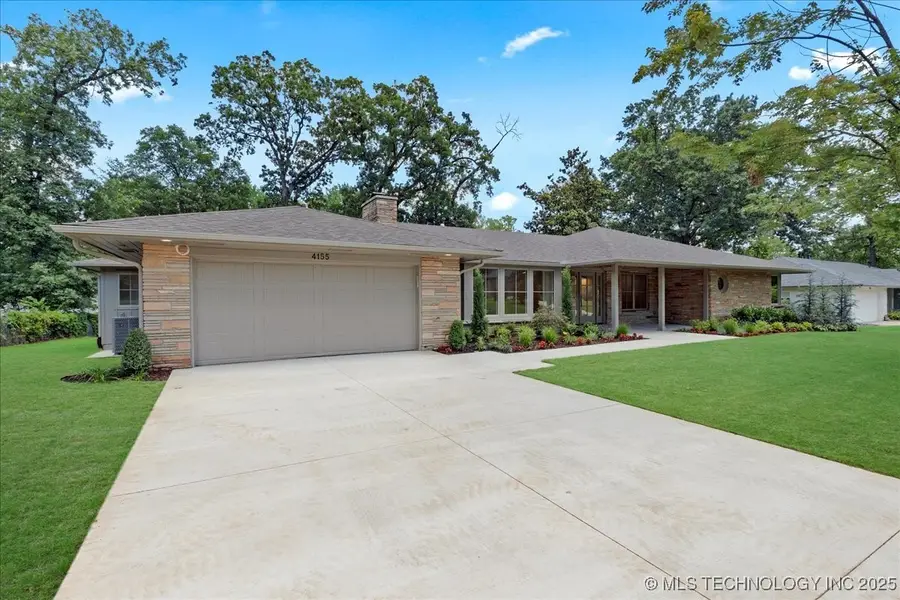
4155 S Birmingham Place,Tulsa, OK 74105
$1,225,000
- 4 Beds
- 5 Baths
- 3,500 sq. ft.
- Single family
- Pending
Listed by:philip shain
Office:the agency
MLS#:2529825
Source:OK_NORES
Price summary
- Price:$1,225,000
- Price per sq. ft.:$350
About this home
Updated Midtown Ranch with Designer Finishes and Ideal Layout. Tucked away on a quiet Midtown street, this fully updated one-level ranch features 4 spacious bedrooms, 4.1 bathrooms, and a dedicated office or flex space, this home offers an incredibly thoughtful layout designed for both everyday living and entertaining. Step inside to discover a light-filled open concept with white oak hardwood floors, custom finishes, and seamless flow between the kitchen, dining, and living spaces—all extending to a beautifully appointed outdoor patio. The chef’s kitchen impresses with custom cabinetry, quartz countertops, stainless steel appliances, a walk-in pantry, and a generous island perfect for gatherings. Each bedroom is its own private retreat, complete with its own bathroom and walk-in closet. The newly added primary suite is a standout, boasting a luxurious spa-style bath with dual vanities, a soaking tub, large walk-in shower, and expansive his-and-her closets. A built-in coffee bar and beverage fridge area pieces it all together. Convenient laundry room next to primary suite. The second bedroom suite is ideally situated for in-law or guest accommodations, while the remaining two en-suites are tucked away on their own wing. Front private office or flexible use as a studio / playroom. Set on a large, landscaped lot shaded by mature trees, this home is the perfect blend of form, function, and location. Just minutes from Midtown amenities and some of the city’s best dining, shopping, and schools.
Contact an agent
Home facts
- Year built:1951
- Listing Id #:2529825
- Added:33 day(s) ago
- Updated:August 14, 2025 at 07:40 AM
Rooms and interior
- Bedrooms:4
- Total bathrooms:5
- Full bathrooms:4
- Living area:3,500 sq. ft.
Heating and cooling
- Cooling:2 Units, Central Air, Zoned
- Heating:Central, Gas, Zoned
Structure and exterior
- Year built:1951
- Building area:3,500 sq. ft.
- Lot area:0.37 Acres
Schools
- High school:Edison
- Elementary school:Patrick Henry
Finances and disclosures
- Price:$1,225,000
- Price per sq. ft.:$350
- Tax amount:$4,862 (2024)
New listings near 4155 S Birmingham Place
- New
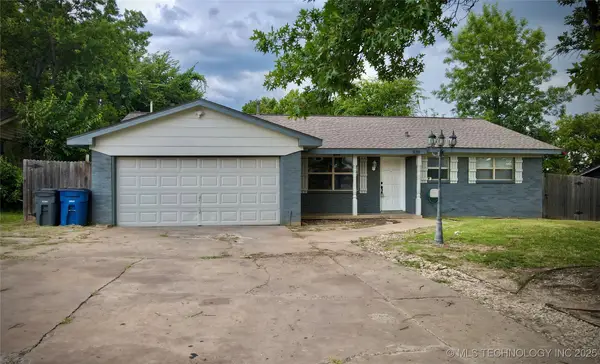 $239,900Active3 beds 2 baths1,312 sq. ft.
$239,900Active3 beds 2 baths1,312 sq. ft.11311 E 15th Place, Tulsa, OK 74128
MLS# 2535513Listed by: FATHOM REALTY - New
 $199,000Active3 beds 1 baths1,221 sq. ft.
$199,000Active3 beds 1 baths1,221 sq. ft.2036 E 12th Street, Tulsa, OK 74104
MLS# 2535662Listed by: COLDWELL BANKER SELECT - New
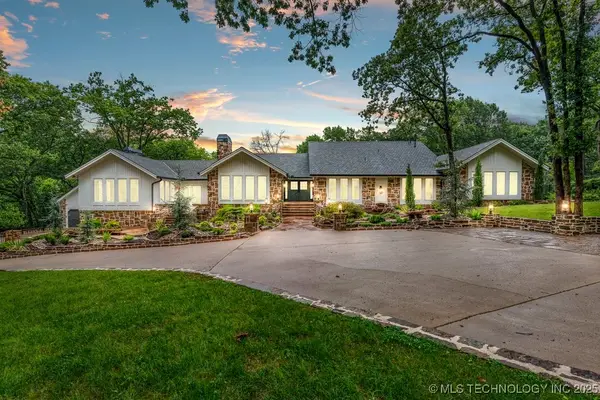 $3,290,000Active4 beds 6 baths5,248 sq. ft.
$3,290,000Active4 beds 6 baths5,248 sq. ft.4949 E 114th Place, Tulsa, OK 74137
MLS# 2534806Listed by: CHINOWTH & COHEN - New
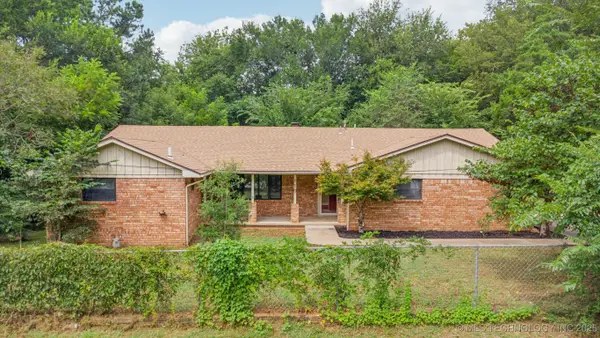 $265,000Active3 beds 2 baths2,051 sq. ft.
$265,000Active3 beds 2 baths2,051 sq. ft.110 N 70th West Avenue, Tulsa, OK 74127
MLS# 2535290Listed by: ELLIS REAL ESTATE BROKERAGE - New
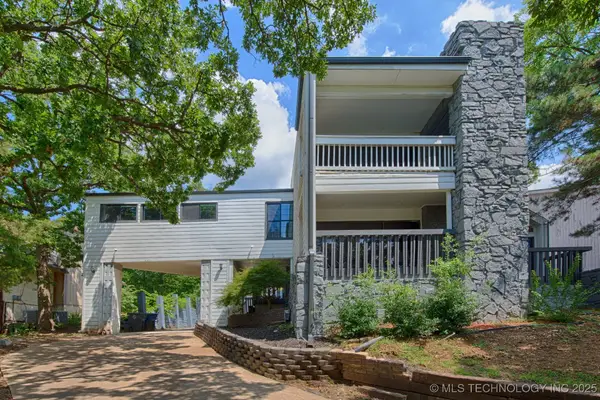 $370,000Active3 beds 3 baths3,413 sq. ft.
$370,000Active3 beds 3 baths3,413 sq. ft.8411 S Toledo Avenue, Tulsa, OK 74137
MLS# 2535435Listed by: REDFIN CORPORATION - New
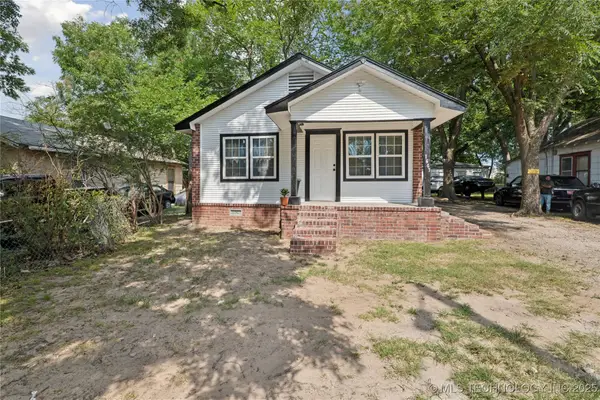 $150,000Active3 beds 1 baths800 sq. ft.
$150,000Active3 beds 1 baths800 sq. ft.1607 N Yorktown Avenue, Tulsa, OK 74110
MLS# 2535448Listed by: KELLER WILLIAMS PREFERRED - Open Sun, 2 to 4pmNew
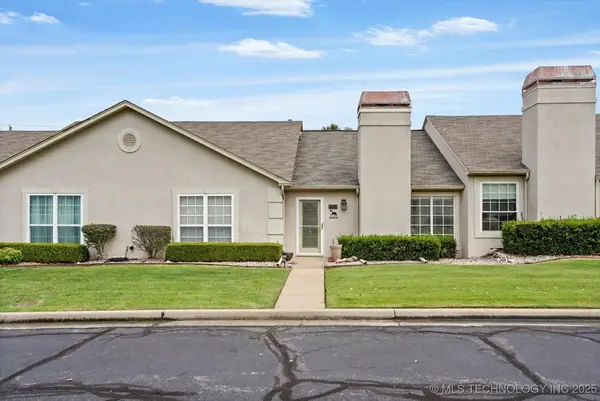 $275,400Active2 beds 2 baths1,530 sq. ft.
$275,400Active2 beds 2 baths1,530 sq. ft.8323 E 81st Place, Tulsa, OK 74133
MLS# 2535631Listed by: CHINOWTH & COHEN - EDMOND - New
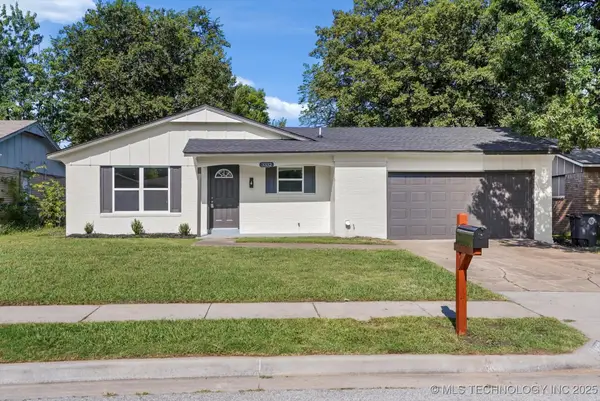 $243,900Active4 beds 2 baths1,384 sq. ft.
$243,900Active4 beds 2 baths1,384 sq. ft.3332 S 106th East Avenue, Tulsa, OK 74146
MLS# 2533338Listed by: EXP REALTY, LLC (BO) - New
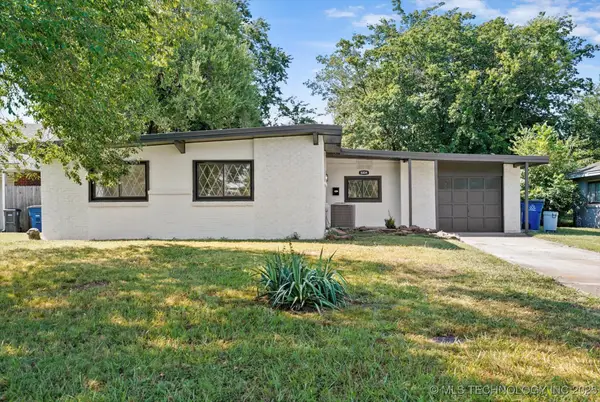 $189,900Active3 beds 1 baths1,369 sq. ft.
$189,900Active3 beds 1 baths1,369 sq. ft.8004 E Newton Place, Tulsa, OK 74115
MLS# 2533344Listed by: EXP REALTY, LLC (BO) - New
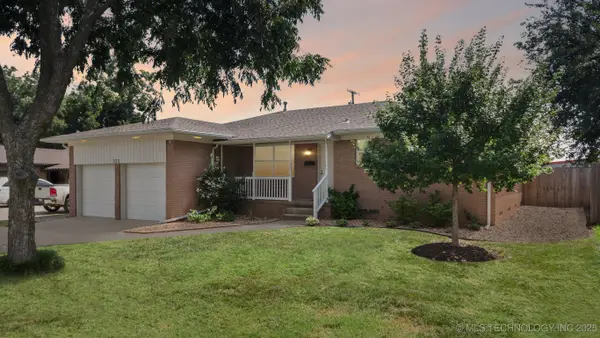 $209,900Active3 beds 2 baths1,412 sq. ft.
$209,900Active3 beds 2 baths1,412 sq. ft.523 S 120 East Avenue, Tulsa, OK 74128
MLS# 2535390Listed by: COLDWELL BANKER SELECT

