4207 E 78th Street, Tulsa, OK 74136
Local realty services provided by:Better Homes and Gardens Real Estate Green Country
4207 E 78th Street,Tulsa, OK 74136
$419,000
- 3 Beds
- 4 Baths
- 3,361 sq. ft.
- Single family
- Active
Listed by: tina wilkinson
Office: heritage realty
MLS#:2603399
Source:OK_NORES
Price summary
- Price:$419,000
- Price per sq. ft.:$124.67
About this home
Experience exceptional design and modern comfort in this beautifully updated home, perfectly suited for both entertaining and everyday living. The spacious open-concept floor plan creates a natural flow throughout the main living areas, highlighted by abundant natural light and sophisticated finishes.
The heart of the home is the newly renovated kitchen—featuring custom cabinetry, elegant quartz countertops, and brand-new appliances—offering both style and functionality for the modern homeowner.
This residence features three expansive bedroom suites, each with its own walk-in closet and private en suite bath. The primary suite, conveniently located on the main level, boasts a luxurious spa-like bathroom complete with a walk-in shower and a freestanding soaking tub. Upstairs, two additional bedrooms open to a charming front balcony, providing the perfect spot to enjoy peaceful neighborhood views.
Additional highlights include an oversized laundry room, a versatile bonus space off the kitchen that can serve as a dry bar, pantry, or breakfast nook, and an upstairs flex room with its own private balcony overlooking the backyard—ideal for a media room, office, or playroom.
Combining thoughtful updates with timeless design, this exceptional home offers both elegance and comfort in one of South Tulsa’s most sought-after locations. Don’t miss the opportunity to make this stunning property your forever home.
Contact an agent
Home facts
- Year built:1976
- Listing ID #:2603399
- Added:120 day(s) ago
- Updated:February 26, 2026 at 04:09 PM
Rooms and interior
- Bedrooms:3
- Total bathrooms:4
- Full bathrooms:3
- Living area:3,361 sq. ft.
Heating and cooling
- Cooling:Central Air
- Heating:Electric
Structure and exterior
- Year built:1976
- Building area:3,361 sq. ft.
- Lot area:0.34 Acres
Schools
- High school:Jenks
- Elementary school:West
Finances and disclosures
- Price:$419,000
- Price per sq. ft.:$124.67
- Tax amount:$3,401 (2023)
New listings near 4207 E 78th Street
- Open Sun, 2 to 4pmNew
 $309,900Active3 beds 2 baths1,680 sq. ft.
$309,900Active3 beds 2 baths1,680 sq. ft.18305 E 47th Street, Tulsa, OK 74134
MLS# 2606325Listed by: MCGRAW, REALTORS - New
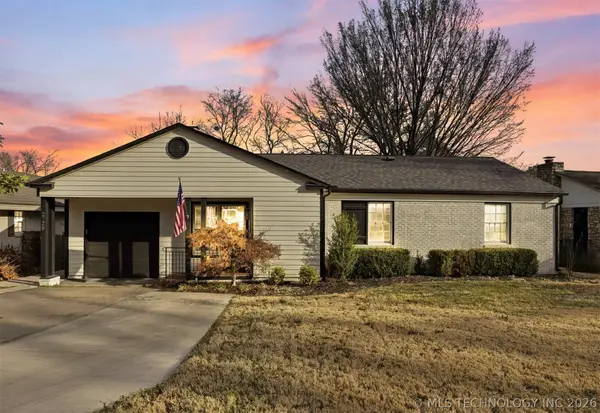 $437,500Active3 beds 2 baths1,395 sq. ft.
$437,500Active3 beds 2 baths1,395 sq. ft.2725 E 22nd Street, Tulsa, OK 74114
MLS# 2606424Listed by: RIVERE REAL ESTATE GROUP - New
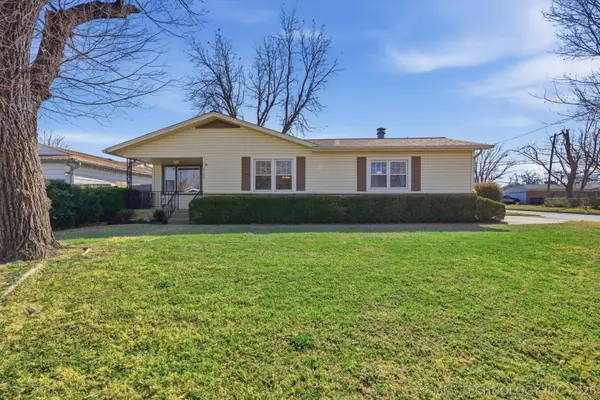 $250,000Active3 beds 2 baths1,559 sq. ft.
$250,000Active3 beds 2 baths1,559 sq. ft.4704 E 46th Street, Tulsa, OK 74135
MLS# 2605458Listed by: COLDWELL BANKER SELECT - New
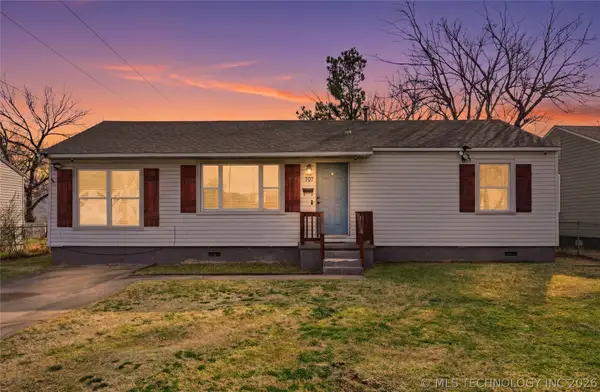 $165,000Active4 beds 1 baths1,128 sq. ft.
$165,000Active4 beds 1 baths1,128 sq. ft.707 N 71st East Avenue, Tulsa, OK 74114
MLS# 2606427Listed by: CHINOWTH & COHEN - New
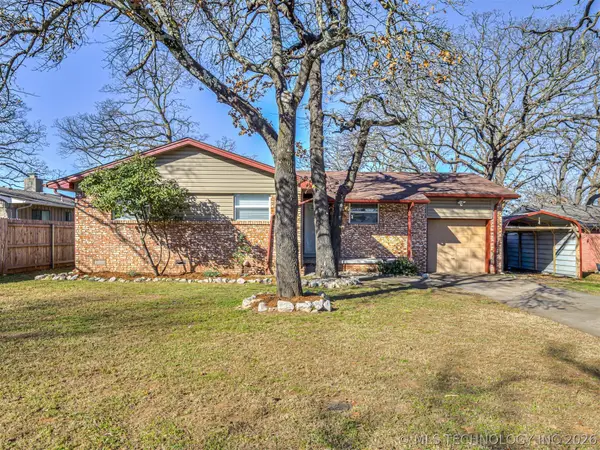 $174,900Active3 beds 2 baths1,036 sq. ft.
$174,900Active3 beds 2 baths1,036 sq. ft.5334 S 30th West Avenue, Tulsa, OK 74107
MLS# 2606407Listed by: ROOTED LAND & HOMES LLC - New
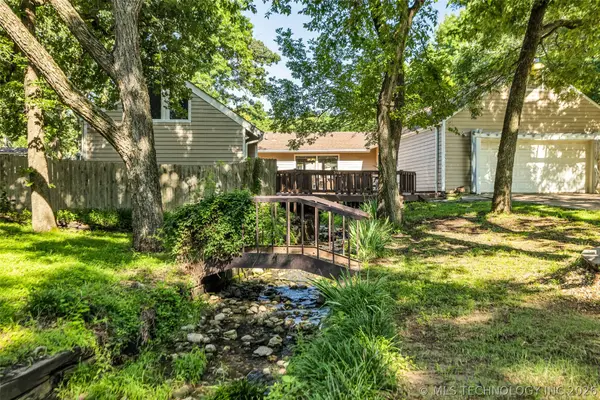 $374,900Active3 beds 3 baths3,514 sq. ft.
$374,900Active3 beds 3 baths3,514 sq. ft.3908 E 80th Street, Tulsa, OK 74136
MLS# 2606426Listed by: MORE AGENCY - New
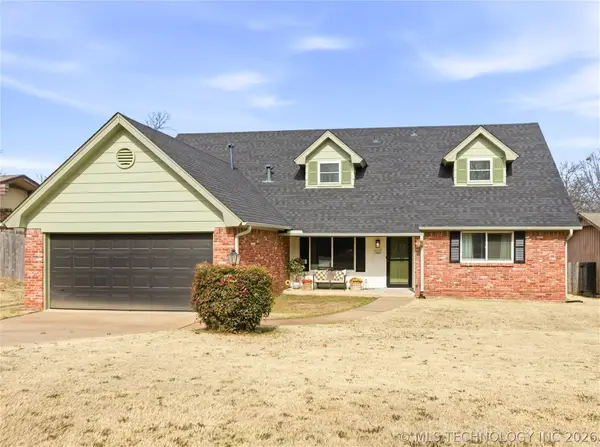 $365,000Active5 beds 3 baths2,517 sq. ft.
$365,000Active5 beds 3 baths2,517 sq. ft.3111 E 78th Place, Tulsa, OK 74136
MLS# 2606536Listed by: WHITE OAK REAL ESTATE GROUP - New
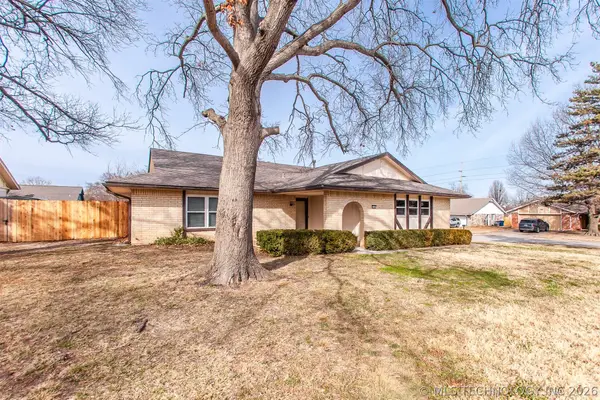 $265,000Active3 beds 2 baths1,708 sq. ft.
$265,000Active3 beds 2 baths1,708 sq. ft.7127 E 80th Street, Tulsa, OK 74133
MLS# 2606539Listed by: PLATINUM REALTY, LLC. - New
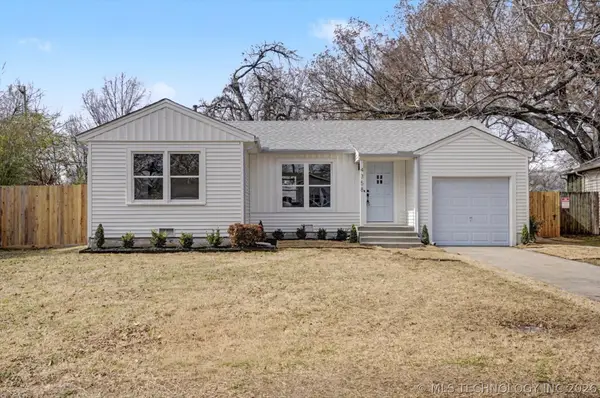 $293,000Active3 beds 2 baths1,365 sq. ft.
$293,000Active3 beds 2 baths1,365 sq. ft.4358 S Rockford Avenue, Tulsa, OK 74105
MLS# 2606538Listed by: TRINITY PROPERTIES - New
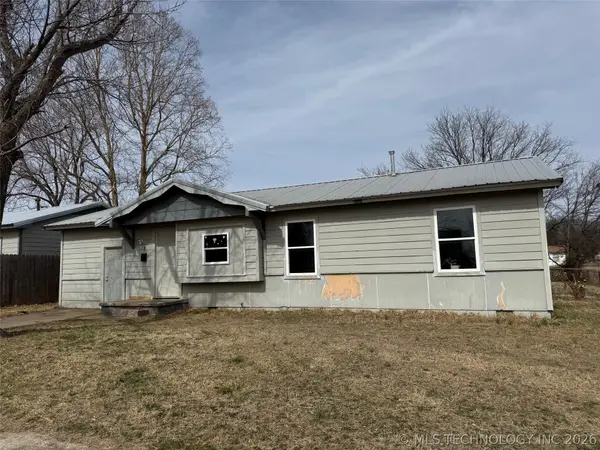 $67,000Active4 beds 1 baths936 sq. ft.
$67,000Active4 beds 1 baths936 sq. ft.103 W 62nd Place N, Tulsa, OK 74126
MLS# 2606506Listed by: KING & KING REALTY LLC

