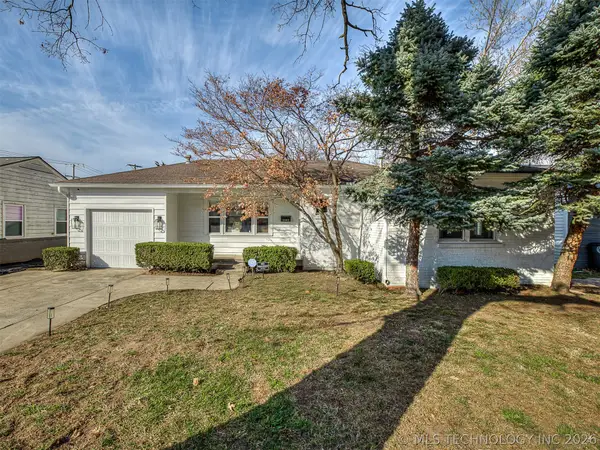4207 S 69th West Avenue, Tulsa, OK 74107
Local realty services provided by:Better Homes and Gardens Real Estate Green Country
4207 S 69th West Avenue,Tulsa, OK 74107
$654,000
- 5 Beds
- 4 Baths
- 3,552 sq. ft.
- Single family
- Pending
Listed by: cherie rind
Office: coldwell banker select
MLS#:2600517
Source:OK_NORES
Price summary
- Price:$654,000
- Price per sq. ft.:$184.12
About this home
Custom-built 5 Bedroom 3.5 Bath home in Stratford Estates was constructed with enduring quality. Located just 10 minutes from Downtown Tulsa, property on a full 1-acre wide ridge lot with panoramic, tree-lined views and a sightline to the South Tulsa skyline. Built with solid antique brick and double the standard framing wood, this home blends charm with structural integrity. The layout includes two living areas downstairs, a remodeled kitchen, and a flex bedroom with separate exterior entry to a pool bath ideal for guests or multigenerational living.
The family room with fireplace opens to a covered patio with stained and sealed concrete, leading to a resort-style saltwater pool and spa featuring 3 waterfalls, a bubble wading area with umbrella. Inside, large windows across the back of the home flood the space with light and provide unobstructed views from nearly every room. No upstairs space was built over the primary suite or flex room, ensuring complete peace and quiet. 2 bedrooms upstairs with shared bathroom. Addition Flex room could be exersize room or 5th bedroom. Recent upgrades include HVACs 2018 & 2020, Hot Water tanks 2019, & 2023, New roof and Gutters 2020, Pool Heater and Salt Cell 2023, Pool retile 2025
Contact an agent
Home facts
- Year built:2002
- Listing ID #:2600517
- Added:217 day(s) ago
- Updated:February 14, 2026 at 08:46 AM
Rooms and interior
- Bedrooms:5
- Total bathrooms:4
- Full bathrooms:3
- Living area:3,552 sq. ft.
Heating and cooling
- Cooling:2 Units, Central Air
- Heating:Central, Gas
Structure and exterior
- Year built:2002
- Building area:3,552 sq. ft.
- Lot area:1.01 Acres
Schools
- High school:Berryhill
- Elementary school:Berryhill
Finances and disclosures
- Price:$654,000
- Price per sq. ft.:$184.12
- Tax amount:$5,009 (2024)
New listings near 4207 S 69th West Avenue
- New
 $220,000Active3 beds 2 baths1,375 sq. ft.
$220,000Active3 beds 2 baths1,375 sq. ft.1407 E 52nd Street, Tulsa, OK 74105
MLS# 2605139Listed by: BLACK LABEL REALTY - Open Sun, 12 to 4pmNew
 $414,900Active3 beds 3 baths2,750 sq. ft.
$414,900Active3 beds 3 baths2,750 sq. ft.7505 E 65th Street, Tulsa, OK 74133
MLS# 2512089Listed by: MORE AGENCY - New
 $165,000Active3 beds 2 baths1,228 sq. ft.
$165,000Active3 beds 2 baths1,228 sq. ft.7521 E 27th Street S, Tulsa, OK 74129
MLS# 2605133Listed by: KELLER WILLIAMS ADVANTAGE - New
 $220,000Active3 beds 2 baths1,487 sq. ft.
$220,000Active3 beds 2 baths1,487 sq. ft.4747 S Santa Fe Avenue, Tulsa, OK 74107
MLS# 2605135Listed by: RON CAIN - New
 $249,000Active3 beds 2 baths1,464 sq. ft.
$249,000Active3 beds 2 baths1,464 sq. ft.4438 E 58th Place, Tulsa, OK 74135
MLS# 2605057Listed by: WALTER & ASSOCIATES, INC. - New
 $129,000Active2 beds 1 baths1,011 sq. ft.
$129,000Active2 beds 1 baths1,011 sq. ft.5249 S St Louis Avenue, Tulsa, OK 74105
MLS# 2605091Listed by: MCGRAW, REALTORS - Open Sun, 12 to 2pmNew
 $300,000Active3 beds 1 baths1,128 sq. ft.
$300,000Active3 beds 1 baths1,128 sq. ft.1746 S Yorktown Avenue, Tulsa, OK 74104
MLS# 2605102Listed by: MCGRAW, REALTORS - New
 $118,000Active2 beds 2 baths1,498 sq. ft.
$118,000Active2 beds 2 baths1,498 sq. ft.5521 E 51st Street #8-B, Tulsa, OK 74135
MLS# 2604994Listed by: THE GARRISON GROUP LLC. - New
 $180,000Active3 beds 2 baths1,436 sq. ft.
$180,000Active3 beds 2 baths1,436 sq. ft.2202 E 55th Court #2202, Tulsa, OK 74105
MLS# 2605067Listed by: KELLER WILLIAMS ADVANTAGE - New
 $150,000Active3 beds 1 baths939 sq. ft.
$150,000Active3 beds 1 baths939 sq. ft.5510 S Boston Place, Tulsa, OK 74105
MLS# 2605108Listed by: KELLER WILLIAMS ADVANTAGE

