4238 S Owasso Avenue, Tulsa, OK 74105
Local realty services provided by:Better Homes and Gardens Real Estate Paramount
Listed by: savannah armstrong
Office: mcgraw, realtors
MLS#:2543235
Source:OK_NORES
Price summary
- Price:$299,900
- Price per sq. ft.:$185.47
About this home
Brookside Bungalow now available on quiet street of Owasso Ave! Step inside to find sunny picture windows, original hardwoods, & fresh carpet! A formal dining room is located off the kitchen, plenty of space for hosting dinners. The primary suite is definitely oversized & contains a large walk-in closet & private bath. Enjoy perks to keep life running smooth with a great-sized utility room located inside. The Florida room overlooking the back deck & large backyard would make a bright office space. Backyard is Fall ready with space for firepit & string-lights. The attached garage is large enough to store one car--or all your weekend adventure gear. This home is a 10-minute walk to the Gathering Place & life on Brookside! Enjoy close proximity to great restaurants, shopping boutiques, Whole Foods & Trader Joe's! Oh, did we mention Edison Elementary?
Contact an agent
Home facts
- Year built:1948
- Listing ID #:2543235
- Added:67 day(s) ago
- Updated:December 21, 2025 at 04:38 PM
Rooms and interior
- Bedrooms:3
- Total bathrooms:2
- Full bathrooms:2
- Living area:1,617 sq. ft.
Heating and cooling
- Cooling:Central Air
- Heating:Central, Gas
Structure and exterior
- Year built:1948
- Building area:1,617 sq. ft.
- Lot area:0.21 Acres
Schools
- High school:Edison
- Middle school:Edison Prep.
- Elementary school:Eliot
Finances and disclosures
- Price:$299,900
- Price per sq. ft.:$185.47
- Tax amount:$3,250 (2024)
New listings near 4238 S Owasso Avenue
- New
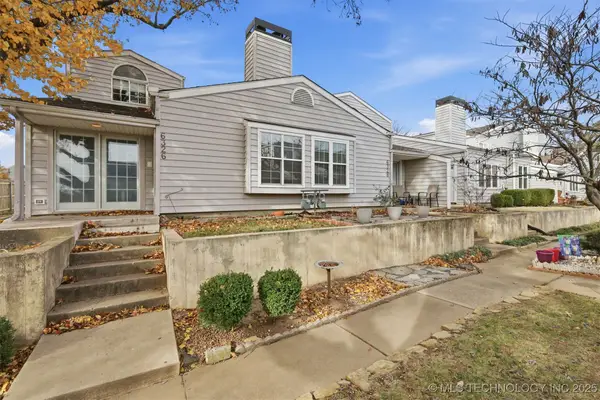 $185,000Active2 beds 3 baths1,279 sq. ft.
$185,000Active2 beds 3 baths1,279 sq. ft.6326 E 89th Place #1006, Tulsa, OK 74137
MLS# 2550445Listed by: EPIQUE REALTY - New
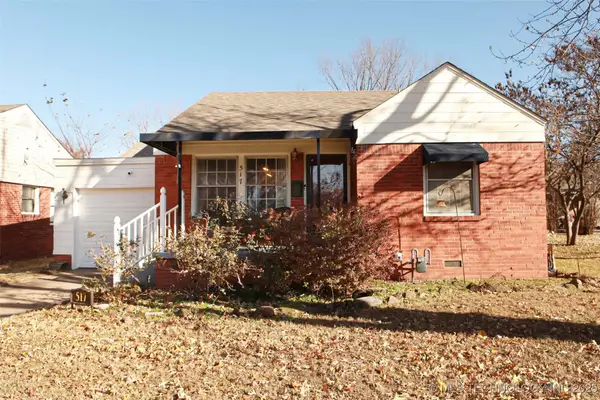 $188,000Active2 beds 1 baths1,131 sq. ft.
$188,000Active2 beds 1 baths1,131 sq. ft.517 S Quebec Avenue, Tulsa, OK 74112
MLS# 2550679Listed by: MCGRAW, REALTORS - New
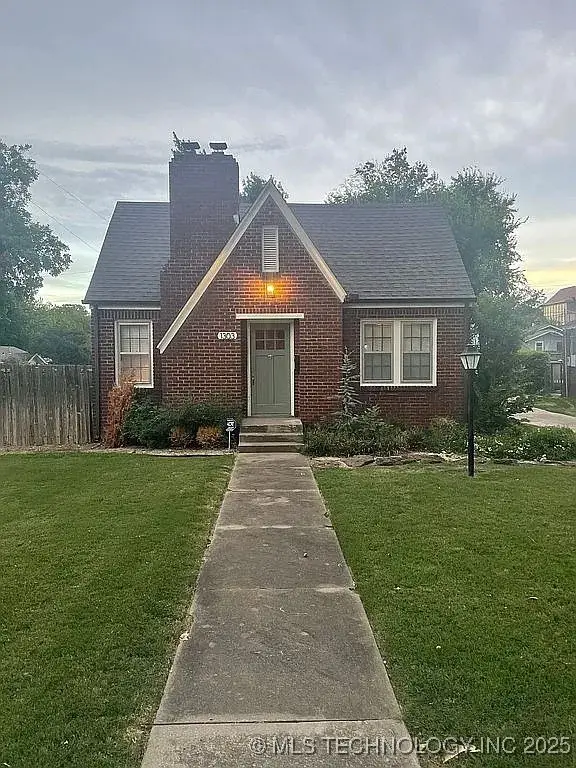 $275,000Active2 beds 1 baths1,236 sq. ft.
$275,000Active2 beds 1 baths1,236 sq. ft.1303 S Gary Avenue, Tulsa, OK 74104
MLS# 2550435Listed by: TRINITY PROPERTIES - New
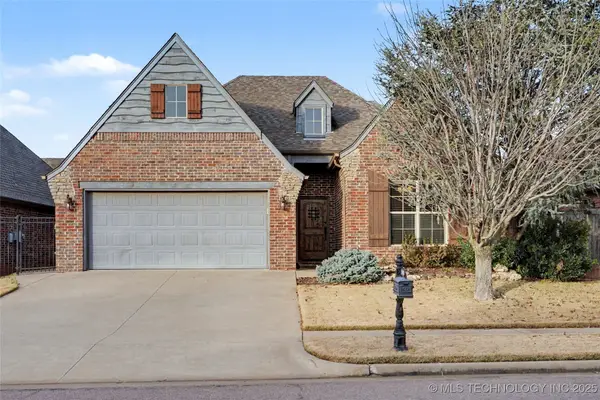 $375,000Active3 beds 2 baths1,903 sq. ft.
$375,000Active3 beds 2 baths1,903 sq. ft.10928 S 77th East Place, Tulsa, OK 74133
MLS# 2550583Listed by: COLDWELL BANKER SELECT - New
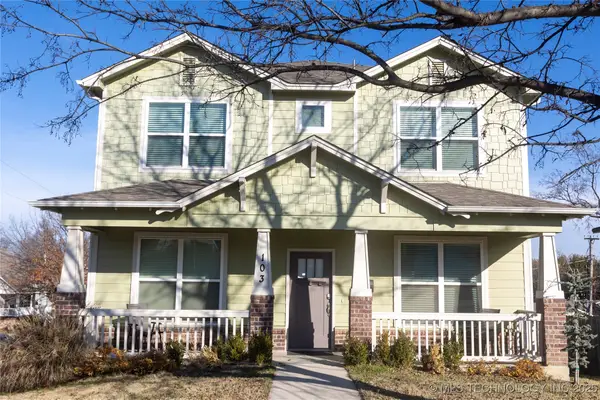 $360,000Active4 beds 3 baths1,873 sq. ft.
$360,000Active4 beds 3 baths1,873 sq. ft.103 E Latimer Street, Tulsa, OK 74106
MLS# 2550547Listed by: LPT REALTY - New
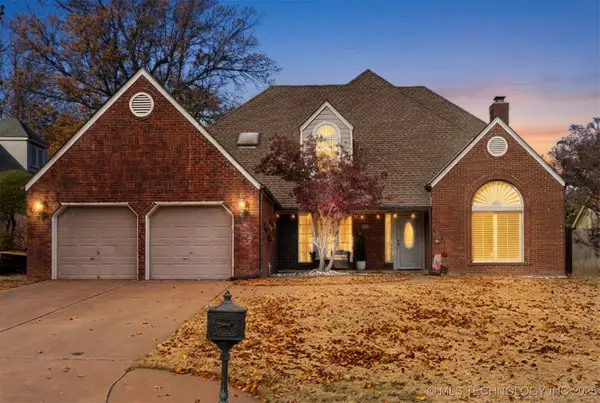 $399,900Active4 beds 3 baths3,076 sq. ft.
$399,900Active4 beds 3 baths3,076 sq. ft.6537 E 86th Street, Tulsa, OK 74133
MLS# 2547432Listed by: ANTHEM REALTY - New
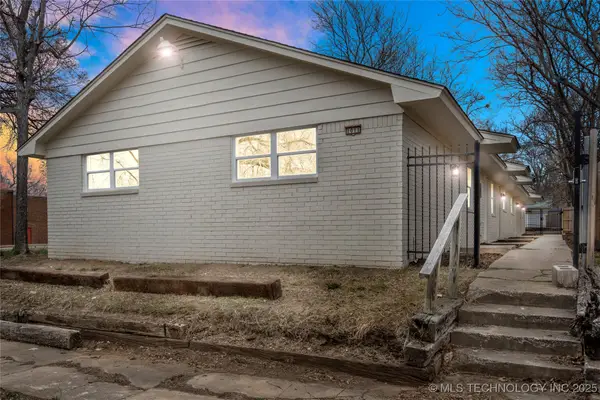 $525,000Active6 beds 4 baths2,800 sq. ft.
$525,000Active6 beds 4 baths2,800 sq. ft.1011 S Rockford Avenue, Tulsa, OK 74120
MLS# 2550499Listed by: COLDWELL BANKER SELECT - New
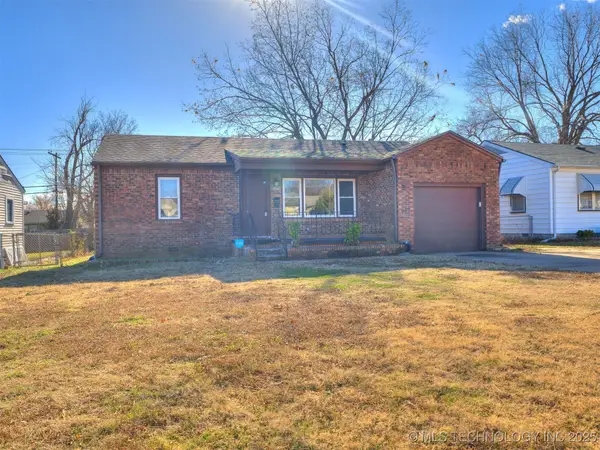 $156,000Active3 beds 1 baths1,173 sq. ft.
$156,000Active3 beds 1 baths1,173 sq. ft.6840 E King Street, Tulsa, OK 74115
MLS# 2550148Listed by: HOMESMART STELLAR REALTY - New
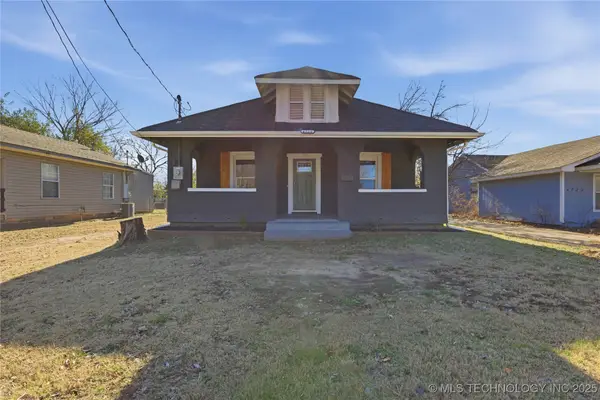 $159,900Active4 beds 2 baths1,292 sq. ft.
$159,900Active4 beds 2 baths1,292 sq. ft.4716 W 8th Street, Tulsa, OK 74127
MLS# 2550616Listed by: CAHILL REALTY, LLC - New
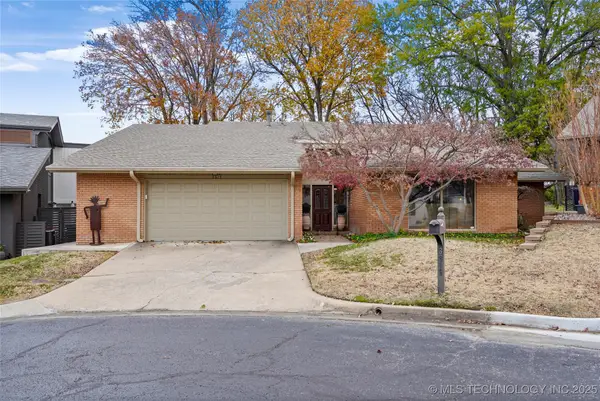 $387,500Active3 beds 2 baths2,490 sq. ft.
$387,500Active3 beds 2 baths2,490 sq. ft.3815 E 64th Place, Tulsa, OK 74136
MLS# 2550464Listed by: WALTER & ASSOCIATES, INC.
