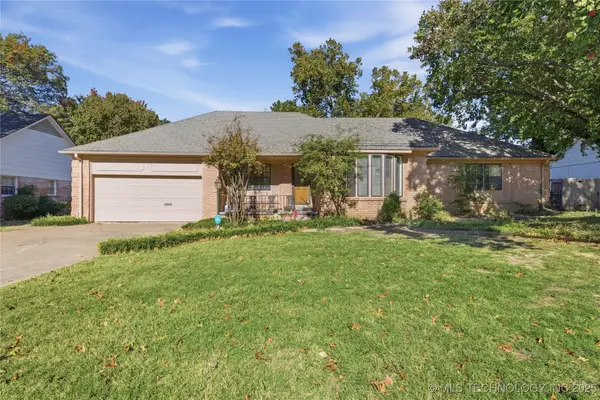4239 S 188th East Avenue, Tulsa, OK 74134
Local realty services provided by:Better Homes and Gardens Real Estate Green Country
4239 S 188th East Avenue,Tulsa, OK 74134
$499,000
- 5 Beds
- 4 Baths
- 3,404 sq. ft.
- Single family
- Active
Listed by: jennifer arvizu
Office: bricks and branches realty
MLS#:2528863
Source:OK_NORES
Price summary
- Price:$499,000
- Price per sq. ft.:$146.59
About this home
Listed under comps for the neighborhood, this meticulously maintained 5-bedroom, 3.5-bath home offers 3,404 square feet of beautifully designed living space. From the moment you step inside, you’ll notice gorgeous hardwood floors, cross beam ceilings throughout, and a stunning stone fireplace that adds warmth and character to the main living area.
The gourmet kitchen features granite countertops, a double oven, built in range, a large island and plenty of space for entertaining. Additional highlights include a formal dining room, private study, and a spacious bonus room with a wet bar—perfect for relaxing, movie night or hosting guests.
Every bedroom offers large closets, and there’s abundant storage throughout, including a floored attic for even more space. Outdoors, enjoy a covered patio, fenced-in backyard that backs up to a peaceful greenbelt, access from the back yard to a HOA maintained walking trail that takes you to one of the community ponds, and sprinkler system to keep your lawn looking its best year-round. Both upstairs and downstairs HVAC units were replaced in 2020 and 2021.
Located in the scenic Cypress Creek community, you’ll love the serene views, quiet sidewalks, and outstanding amenities—including a community pool, splash pad, 4 community ponds that allow for catch a release fishing and wildlife watching, and a playground. A 3-car garage completes this incredible home that truly has it all.
Buyer to verify all information
Contact an agent
Home facts
- Year built:2010
- Listing ID #:2528863
- Added:128 day(s) ago
- Updated:November 13, 2025 at 04:49 PM
Rooms and interior
- Bedrooms:5
- Total bathrooms:4
- Full bathrooms:3
- Living area:3,404 sq. ft.
Heating and cooling
- Cooling:2 Units, Central Air
- Heating:Central, Gas
Structure and exterior
- Year built:2010
- Building area:3,404 sq. ft.
- Lot area:0.22 Acres
Schools
- High school:Broken Arrow
- Elementary school:Country Lane
Finances and disclosures
- Price:$499,000
- Price per sq. ft.:$146.59
- Tax amount:$5,089 (2024)
New listings near 4239 S 188th East Avenue
- New
 $285,000Active3 beds 3 baths1,963 sq. ft.
$285,000Active3 beds 3 baths1,963 sq. ft.6073 E 56th Street, Tulsa, OK 74135
MLS# 2538848Listed by: EXP REALTY, LLC - New
 $150,000Active3 beds 2 baths1,557 sq. ft.
$150,000Active3 beds 2 baths1,557 sq. ft.12114 E 21st Place S, Tulsa, OK 74129
MLS# 2546461Listed by: LINKED REALTY LLC - New
 $297,000Active4 beds 3 baths2,051 sq. ft.
$297,000Active4 beds 3 baths2,051 sq. ft.5928 S 72nd East Avenue, Tulsa, OK 74145
MLS# 2546714Listed by: THE INVESTORS BROKER - New
 $185,000Active3 beds 2 baths1,214 sq. ft.
$185,000Active3 beds 2 baths1,214 sq. ft.4823 S 27th Avenue W, Tulsa, OK 74107
MLS# 2546614Listed by: CHINOWTH & COHEN - New
 $229,000Active3 beds 1 baths1,142 sq. ft.
$229,000Active3 beds 1 baths1,142 sq. ft.2634 S Urbana Avenue, Tulsa, OK 74114
MLS# 2546847Listed by: MCGRAW, REALTORS - New
 $215,000Active3 beds 1 baths1,227 sq. ft.
$215,000Active3 beds 1 baths1,227 sq. ft.2642 S Oswego Place, Tulsa, OK 74114
MLS# 2546867Listed by: MCGRAW, REALTORS - New
 $264,000Active3 beds 2 baths1,652 sq. ft.
$264,000Active3 beds 2 baths1,652 sq. ft.4509 E 21st Place, Tulsa, OK 74114
MLS# 2546918Listed by: CHAMBERLAIN REALTY, LLC - New
 $145,000Active2 beds 2 baths1,317 sq. ft.
$145,000Active2 beds 2 baths1,317 sq. ft.6526 S Memorial Drive #15C, Tulsa, OK 74133
MLS# 2546770Listed by: COLDWELL BANKER SELECT - New
 $185,000Active3 beds 1 baths1,405 sq. ft.
$185,000Active3 beds 1 baths1,405 sq. ft.12130 E 21st Place, Tulsa, OK 74129
MLS# 2546861Listed by: CHINOWTH & COHEN - New
 $228,000Active3 beds 2 baths1,246 sq. ft.
$228,000Active3 beds 2 baths1,246 sq. ft.5920 E 25th Street, Tulsa, OK 74114
MLS# 2546869Listed by: MCGRAW, REALTORS
