4243 E 104th Street, Tulsa, OK 74137
Local realty services provided by:Better Homes and Gardens Real Estate Green Country
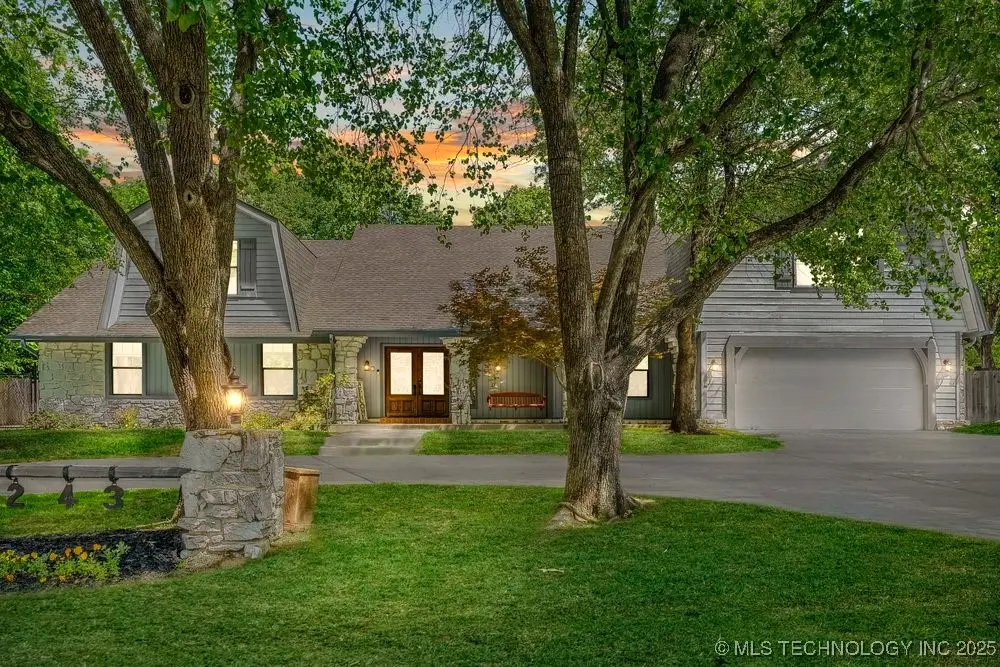
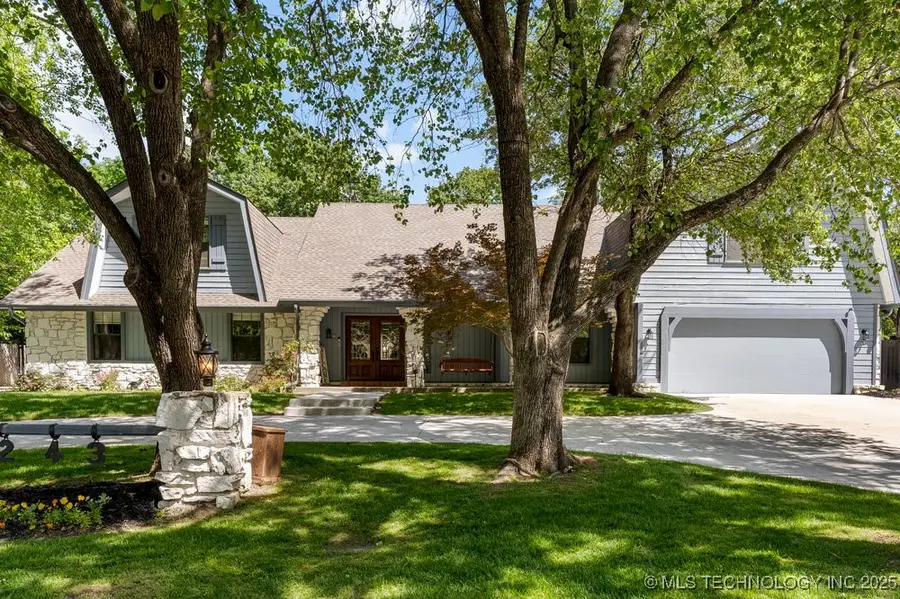
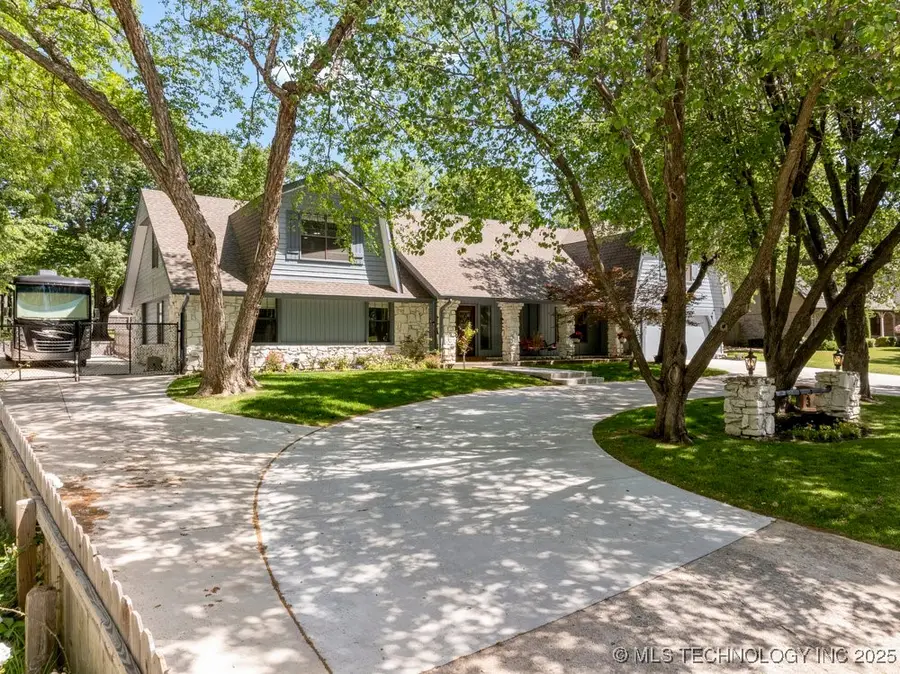
4243 E 104th Street,Tulsa, OK 74137
$799,900
- 5 Beds
- 5 Baths
- 4,169 sq. ft.
- Single family
- Active
Listed by:alfred andersen
Office:okla real estate professionals
MLS#:2520281
Source:OK_NORES
Price summary
- Price:$799,900
- Price per sq. ft.:$191.87
About this home
This beautifully remodeled home is set on an expansive, park-like 0.81-acre lot (MOL), offering a rare combination of space, style, and comfort. With five generously sized bedrooms and 4.5 bathrooms—including three private suites—there’s room for everyone to live and relax in complete comfort.
The primary suite, located on the main floor, is a private retreat featuring a cozy fireplace, a spa-inspired bathroom with a freestanding soaking tub, a tiled walk-in shower, granite countertops, and an oversized custom closet. Direct access to a fully gated dog run—perfect for your four-legged family members.
Upstairs, two additional suites boast beautifully updated bathrooms and private balcony access, ideal for guests or multigenerational living. A flexible bonus room offers endless possibilities—use it as a fifth bedroom, game room, or office, complete with a hidden bookcase door leading to a walk-in closet or a fun hideaway for kids.
Step outside into your own private oasis:
Enjoy a large swimming pool with a diving board, a Jacuzzi, a stone patio pavilion with a built-in gas fire pit, an office-ready ADU, a tool shed, RV pad with full hookups, and of course, the gated dog run. The lush, landscaped grounds offer a true park-like experience, making this home perfect for entertaining or simply unwinding in nature.
Some recent updates, Roof was installed in May 2022, HVAC August 2023 (Upstairs), Water Heater January 2024, Pool Heater and equipment June 2023, Outdoor Office August 2024, and the Gated RV pad with all required hookups November 2022. Agent Related to Sellers.
Contact an agent
Home facts
- Year built:1976
- Listing Id #:2520281
- Added:96 day(s) ago
- Updated:August 14, 2025 at 03:14 PM
Rooms and interior
- Bedrooms:5
- Total bathrooms:5
- Full bathrooms:4
- Living area:4,169 sq. ft.
Heating and cooling
- Cooling:2 Units, Central Air
- Heating:Central, Gas
Structure and exterior
- Year built:1976
- Building area:4,169 sq. ft.
- Lot area:0.81 Acres
Schools
- High school:Jenks
- Middle school:Jenks
- Elementary school:Southeast
Finances and disclosures
- Price:$799,900
- Price per sq. ft.:$191.87
- Tax amount:$8,231 (2024)
New listings near 4243 E 104th Street
- New
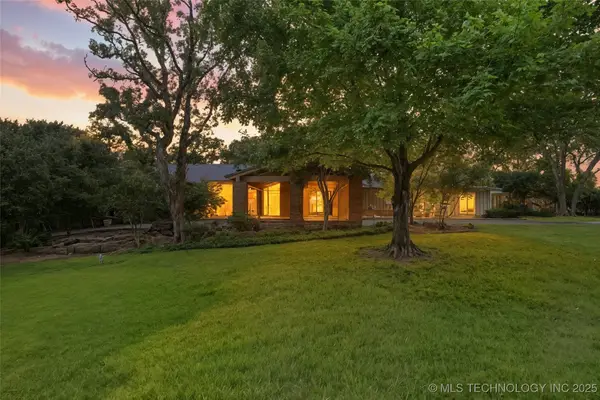 $1,199,000Active4 beds 4 baths4,168 sq. ft.
$1,199,000Active4 beds 4 baths4,168 sq. ft.7130 S Evanston Avenue, Tulsa, OK 74135
MLS# 2535551Listed by: WALTER & ASSOCIATES, INC. - New
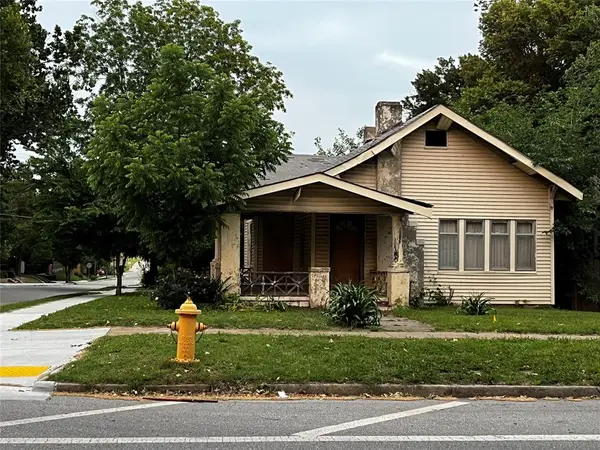 $150,000Active3 beds 1 baths1,344 sq. ft.
$150,000Active3 beds 1 baths1,344 sq. ft.923 N Denver Avenue, Tulsa, OK 74106
MLS# 1185739Listed by: WHITTAKER REALTY CO LLC - New
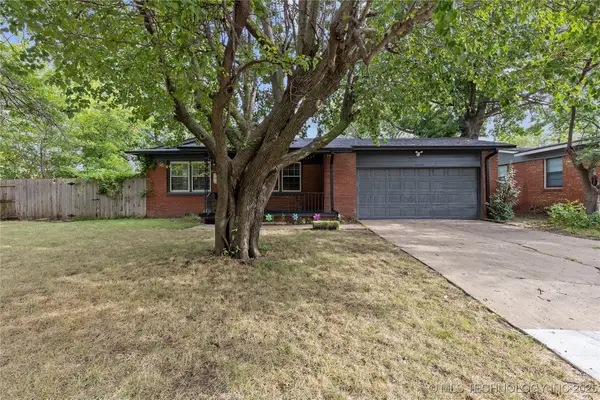 $216,500Active3 beds 2 baths1,269 sq. ft.
$216,500Active3 beds 2 baths1,269 sq. ft.4598 E 45th Street, Tulsa, OK 74135
MLS# 2533577Listed by: MCGRAW, REALTORS - New
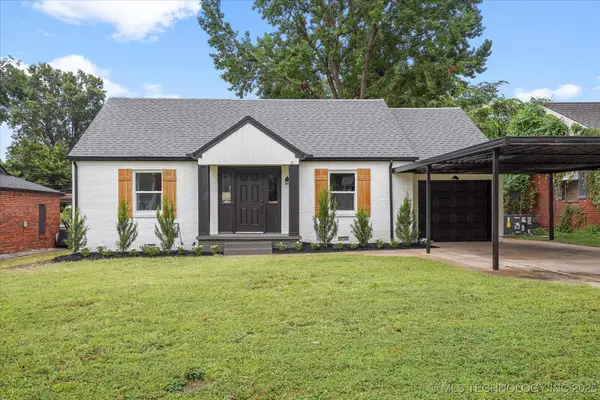 $290,000Active3 beds 2 baths1,563 sq. ft.
$290,000Active3 beds 2 baths1,563 sq. ft.2732 E 1st Street, Tulsa, OK 74104
MLS# 2535696Listed by: TRINITY PROPERTIES - New
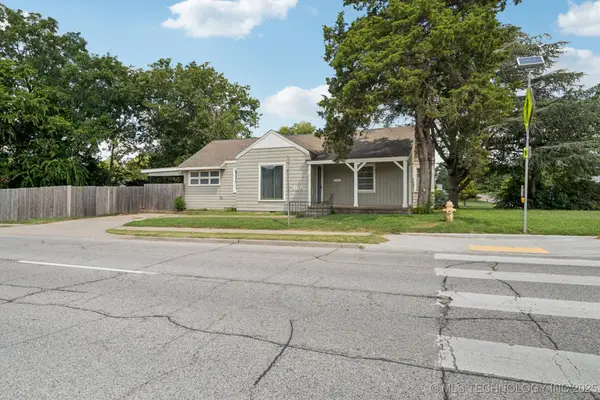 $199,000Active2 beds 1 baths1,316 sq. ft.
$199,000Active2 beds 1 baths1,316 sq. ft.4119 E 15th Street, Tulsa, OK 74112
MLS# 2535398Listed by: KELLER WILLIAMS ADVANTAGE - New
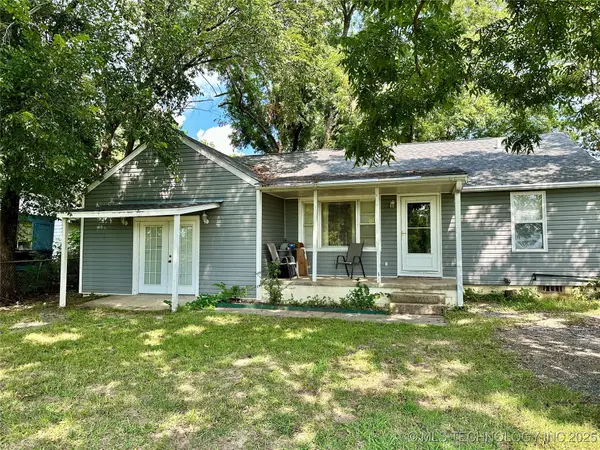 $174,900Active3 beds 2 baths1,396 sq. ft.
$174,900Active3 beds 2 baths1,396 sq. ft.4137 S 49th West Avenue, Tulsa, OK 74107
MLS# 2535428Listed by: EXP REALTY, LLC (BO) - New
 $365,000Active3 beds 2 baths1,761 sq. ft.
$365,000Active3 beds 2 baths1,761 sq. ft.5648 S Marion Avenue, Tulsa, OK 74135
MLS# 2535461Listed by: MCGRAW, REALTORS - New
 $334,900Active3 beds 2 baths2,455 sq. ft.
$334,900Active3 beds 2 baths2,455 sq. ft.6557 E 60th Street, Tulsa, OK 74145
MLS# 2535541Listed by: COTRILL REALTY GROUP LLC - New
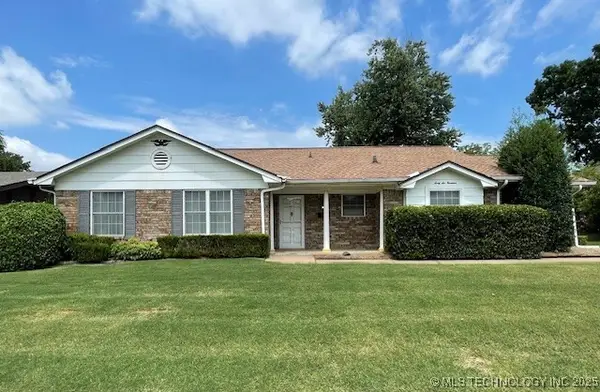 $250,000Active3 beds 2 baths1,983 sq. ft.
$250,000Active3 beds 2 baths1,983 sq. ft.6619 E 55th Street, Tulsa, OK 74145
MLS# 2535614Listed by: KELLER WILLIAMS ADVANTAGE - New
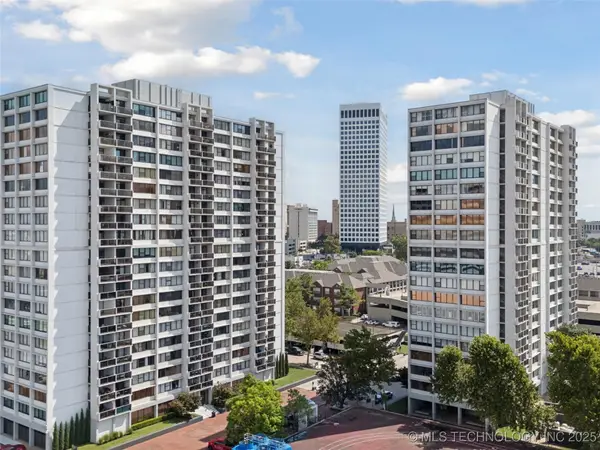 $199,900Active2 beds 2 baths1,156 sq. ft.
$199,900Active2 beds 2 baths1,156 sq. ft.410 W 7th Street #828, Tulsa, OK 74119
MLS# 2535672Listed by: KELLER WILLIAMS PREFERRED
