4325 E 70th Street, Tulsa, OK 74136
Local realty services provided by:Better Homes and Gardens Real Estate Green Country
4325 E 70th Street,Tulsa, OK 74136
$395,000
- 3 Beds
- 3 Baths
- 2,453 sq. ft.
- Single family
- Pending
Listed by:jenni plaster
Office:mcgraw, realtors
MLS#:2537620
Source:OK_NORES
Price summary
- Price:$395,000
- Price per sq. ft.:$161.03
About this home
Come tour this lovely home and experience a peaceful oasis in the heart of Tulsa. The beautifully landscaped yard is shaded by a tall canopy of trees, enclosed by a new privacy fence and boasts multiple decks for grilling, entertaining or relaxing. Best of all, the home is only one mile from St. Francis Hospital, but feels as quiet as it were miles from the city! The home itself has been fully updated with a stunning new kitchen remodel, new appliances, a spa-like master bathroom, new flooring throughout and so much storage!! Current owners have used the walk-out, floored attic space for storage and even as an exercise room and this space is available for a simple conversion into a 4th bedroom, adding to potential bonus square footage! The formal dining room makes a perfect office and the master bedroom is expansive with a private entrance to the back deck. Last, but not least, this home is in Jenks School District and the school year has only just begun!
Contact an agent
Home facts
- Year built:1990
- Listing ID #:2537620
- Added:4 day(s) ago
- Updated:September 07, 2025 at 07:45 AM
Rooms and interior
- Bedrooms:3
- Total bathrooms:3
- Full bathrooms:2
- Living area:2,453 sq. ft.
Heating and cooling
- Cooling:Central Air
- Heating:Central, Gas
Structure and exterior
- Year built:1990
- Building area:2,453 sq. ft.
- Lot area:0.21 Acres
Schools
- High school:Jenks
- Middle school:Jenks
- Elementary school:Northwest
Finances and disclosures
- Price:$395,000
- Price per sq. ft.:$161.03
- Tax amount:$3,128 (2024)
New listings near 4325 E 70th Street
- Open Sun, 2 to 4pmNew
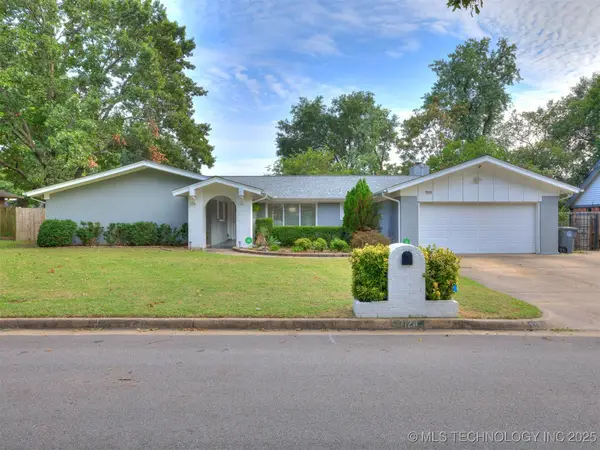 $290,000Active4 beds 3 baths2,233 sq. ft.
$290,000Active4 beds 3 baths2,233 sq. ft.7124 E 69th Street, Tulsa, OK 74133
MLS# 2538290Listed by: EXP REALTY, LLC - New
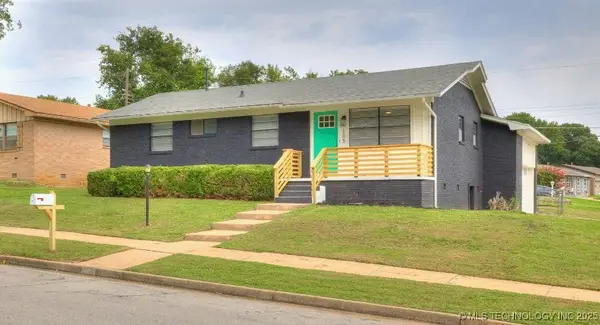 $194,900Active3 beds 2 baths1,093 sq. ft.
$194,900Active3 beds 2 baths1,093 sq. ft.105 S 166th East Avenue, Tulsa, OK 74108
MLS# 2538553Listed by: 1632 REAL ESTATE COMPANY - New
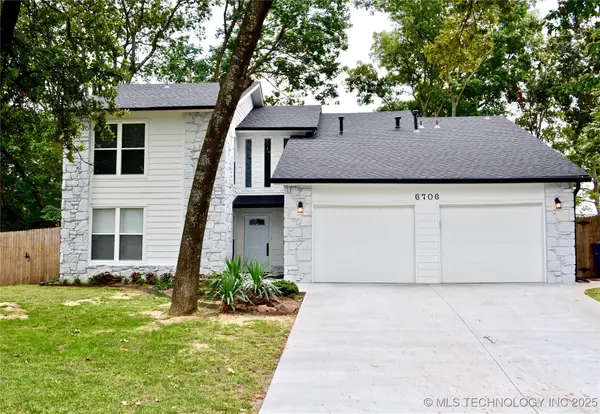 $385,000Active4 beds 3 baths2,774 sq. ft.
$385,000Active4 beds 3 baths2,774 sq. ft.6706 E 87th Place, Tulsa, OK 74133
MLS# 2538017Listed by: HOMESMART STELLAR REALTY - New
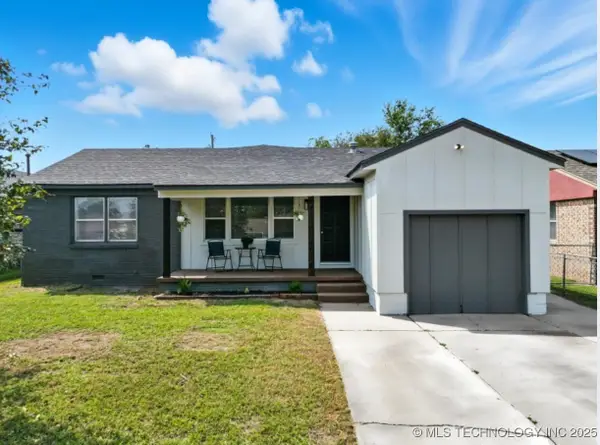 $219,000Active4 beds 2 baths1,640 sq. ft.
$219,000Active4 beds 2 baths1,640 sq. ft.2808 N Boston Place, Tulsa, OK 74106
MLS# 2538552Listed by: TULSA UNITED REALTY GROUP 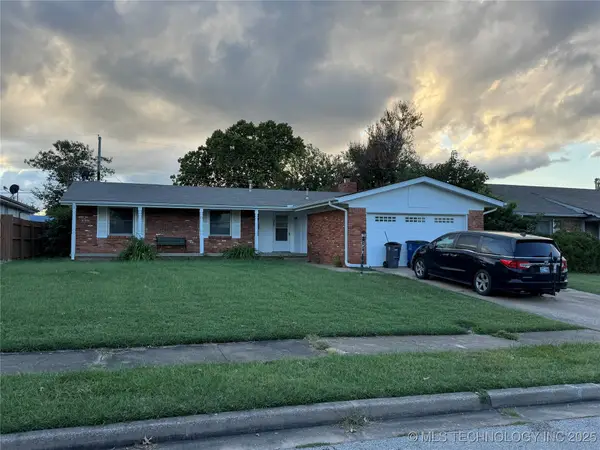 $125,000Pending3 beds 2 baths1,228 sq. ft.
$125,000Pending3 beds 2 baths1,228 sq. ft.3122 S 70th East Avenue, Tulsa, OK 74145
MLS# 2538549Listed by: PEMBROOK REALTY GROUP- New
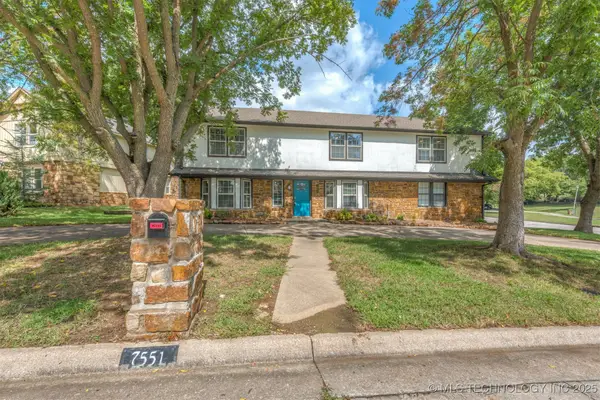 $390,000Active4 beds 3 baths3,338 sq. ft.
$390,000Active4 beds 3 baths3,338 sq. ft.7551 E 65th Place, Tulsa, OK 74133
MLS# 2538536Listed by: TWIN CITY PROPERTIES - New
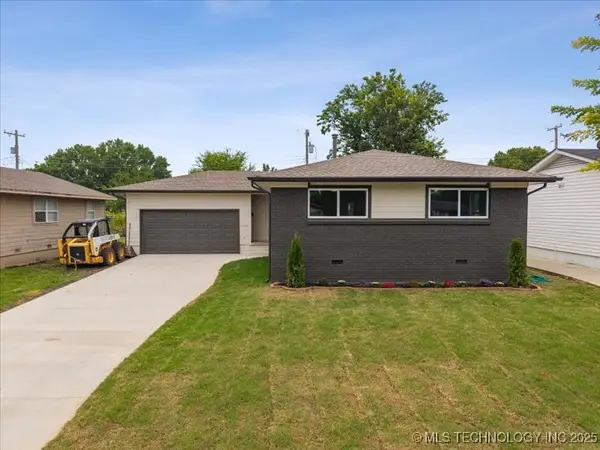 $219,900Active3 beds 2 baths1,325 sq. ft.
$219,900Active3 beds 2 baths1,325 sq. ft.10143 E 4th Place, Tulsa, OK 74128
MLS# 2538538Listed by: MCGRAW, REALTORS - New
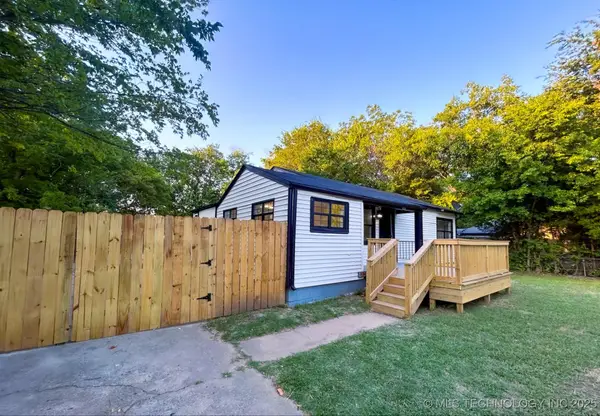 $179,900Active3 beds 1 baths1,169 sq. ft.
$179,900Active3 beds 1 baths1,169 sq. ft.423 E Latimer Place, Tulsa, OK 74106
MLS# 2538033Listed by: HOMESMART STELLAR REALTY - New
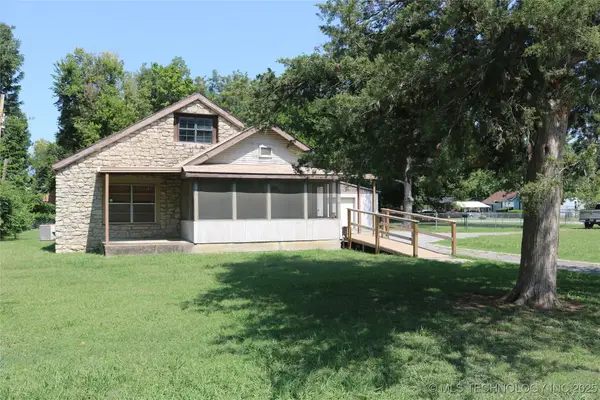 $125,000Active3 beds 2 baths1,201 sq. ft.
$125,000Active3 beds 2 baths1,201 sq. ft.1567 E 62nd Street, Tulsa, OK 74136
MLS# 2538502Listed by: MCGRAW, REALTORS - New
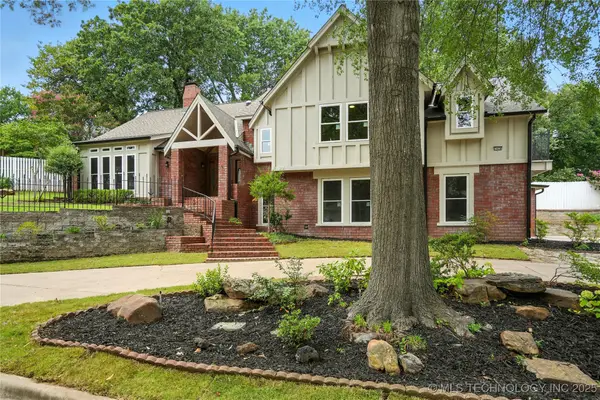 $449,900Active4 beds 3 baths3,151 sq. ft.
$449,900Active4 beds 3 baths3,151 sq. ft.7426 S Fulton Place, Tulsa, OK 74136
MLS# 2538528Listed by: EXP REALTY, LLC
