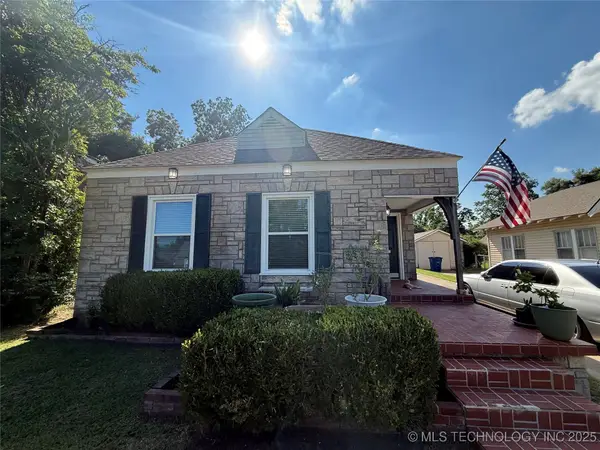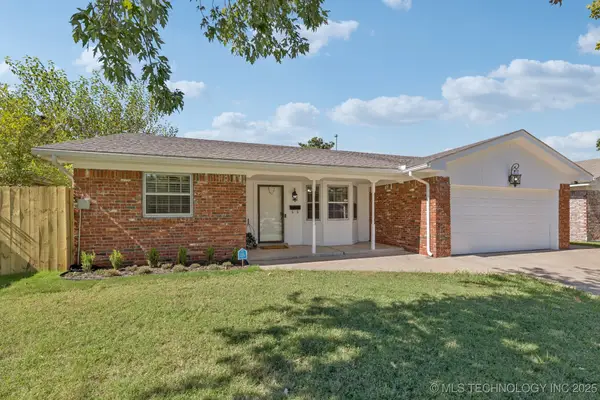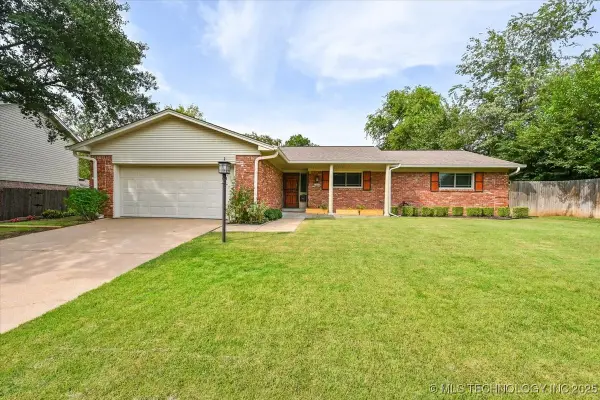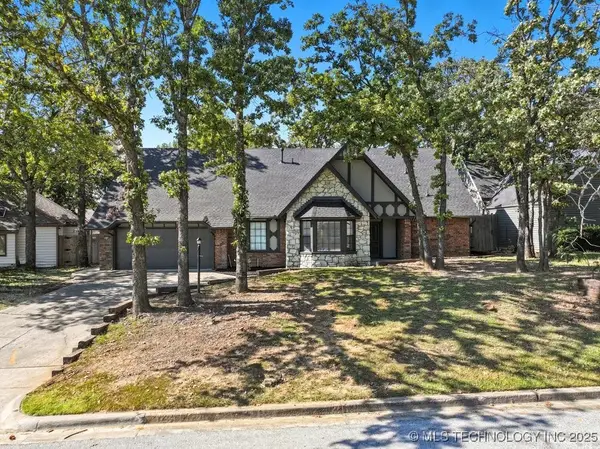4405 E 94th Street, Tulsa, OK 74137
Local realty services provided by:Better Homes and Gardens Real Estate Paramount
4405 E 94th Street,Tulsa, OK 74137
$349,900
- 3 Beds
- 2 Baths
- 2,214 sq. ft.
- Single family
- Active
Listed by:summer ratzlaff
Office:keller williams preferred
MLS#:2542219
Source:OK_NORES
Price summary
- Price:$349,900
- Price per sq. ft.:$158.04
- Monthly HOA dues:$91.67
About this home
Beautiful home located in a gated neighborhood in South Tulsa! This smaller, charming community offers a pool, clubhouse, and prime convenience?just minutes from highway access, shopping, dining, and more. The home boasts all the stature and amenities of a luxury property with the ease and low maintenance of a smaller lot. Featuring 3 bedrooms and 2 full bathrooms, this thoughtful floor plan includes a formal dining room and a designated office. The kitchen is equipped with stainless steel appliances, granite countertops, a custom vent hood, hardwood flooring, and a pantry, all opening to the inviting living room with vaulted ceilings, wood beams, a wall of windows, and a fireplace with a mantle. The split floor plan provides two bedrooms and a full hallway bath on one side, along with access to the laundry room and garage. The spacious primary suite offers vaulted ceilings, a walk-in closet, and a private en suite bathroom with dual vanities, a separate tub and shower, and a private water closet. Elegant crown molding, detailed floor trim, and plantation shutters add a touch of sophistication, while the overall design gives the home a warm, cottage-like feel.
Contact an agent
Home facts
- Year built:2008
- Listing ID #:2542219
- Added:1 day(s) ago
- Updated:October 07, 2025 at 06:57 PM
Rooms and interior
- Bedrooms:3
- Total bathrooms:2
- Full bathrooms:2
- Living area:2,214 sq. ft.
Heating and cooling
- Cooling:Central Air
- Heating:Central, Gas
Structure and exterior
- Year built:2008
- Building area:2,214 sq. ft.
- Lot area:0.13 Acres
Schools
- High school:Jenks
- Elementary school:East
Finances and disclosures
- Price:$349,900
- Price per sq. ft.:$158.04
- Tax amount:$3,672 (2024)
New listings near 4405 E 94th Street
- New
 $119,500Active2 beds 1 baths876 sq. ft.
$119,500Active2 beds 1 baths876 sq. ft.1201 S 110th East Avenue #1A, Tulsa, OK 74128
MLS# 2542276Listed by: COLDWELL BANKER SELECT - New
 $539,000Active3 beds 3 baths2,367 sq. ft.
$539,000Active3 beds 3 baths2,367 sq. ft.711 S Norfolk Avenue, Tulsa, OK 74120
MLS# 2542418Listed by: CHINOWTH & COHEN - New
 $550,000Active3 beds 2 baths1,295 sq. ft.
$550,000Active3 beds 2 baths1,295 sq. ft.3212 S Cincinnati Avenue, Tulsa, OK 74105
MLS# 2542447Listed by: CHINOWTH & COHEN - New
 $189,500Active3 beds 1 baths1,220 sq. ft.
$189,500Active3 beds 1 baths1,220 sq. ft.208 S 199th East Avenue, Tulsa, OK 74108
MLS# 2542437Listed by: CHINOWTH & COHEN - New
 $289,900Active4 beds 3 baths2,994 sq. ft.
$289,900Active4 beds 3 baths2,994 sq. ft.6228 S Pittsburg Avenue, Tulsa, OK 74136
MLS# 2542443Listed by: HOMESMART STELLAR REALTY  $215,000Pending3 beds 2 baths1,371 sq. ft.
$215,000Pending3 beds 2 baths1,371 sq. ft.1344 S College Avenue, Tulsa, OK 74104
MLS# 2541036Listed by: EXP REALTY, LLC- New
 $232,000Active3 beds 2 baths1,314 sq. ft.
$232,000Active3 beds 2 baths1,314 sq. ft.4722 S 85th East Avenue, Tulsa, OK 74145
MLS# 2542232Listed by: COLDWELL BANKER SELECT - New
 $329,000Active3 beds 2 baths1,980 sq. ft.
$329,000Active3 beds 2 baths1,980 sq. ft.7089 E 53rd Street, Tulsa, OK 74145
MLS# 2542290Listed by: CHINOWTH & COHEN - New
 $449,000Active4 beds 3 baths2,602 sq. ft.
$449,000Active4 beds 3 baths2,602 sq. ft.8516 S Winston Avenue, Tulsa, OK 74137
MLS# 2542295Listed by: CHINOWTH & COHEN
