442 S 54th West Avenue, Tulsa, OK 74127
Local realty services provided by:Better Homes and Gardens Real Estate Paramount
442 S 54th West Avenue,Tulsa, OK 74127
$155,000
- 3 Beds
- 1 Baths
- 1,112 sq. ft.
- Single family
- Active
Listed by: erica garvin
Office: salt real estate, inc (bo)
MLS#:2547635
Source:OK_NORES
Price summary
- Price:$155,000
- Price per sq. ft.:$139.39
About this home
Welcome home to this beautifully reimagined residence at 442 S 54th Ave W, nestled in a quiet, convenient West Tulsa neighborhood. Recent full-scale remodel brings fresh, modern elegance and thoughtful design to every corner. From gorgeous granite countertops and a stylish, oversized kitchen island to sleek flooring and contemporary lighting, this home delivers on both form and function. The open layout flows naturally through the living spaces, inviting you to entertain effortlessly and live comfortably.
The bedrooms are spacious and welcoming, providing restful retreats at day’s end. The bathrooms elevate everyday living with a large walk-in shower and premium finishes that bring spa-like quality to home. Step outside and you’ll find a massive deck, perfect for summer evenings, weekend gatherings, morning coffees or simply soaking in your green space. The generous yard rounds out the outdoor experience and gives you a true extension of your living area.
Location matters, and this one has it. You're positioned close to shopping, dining, major thoroughfares and green space, putting the best of Tulsa within easy reach. The “brand-new” feel of the remodel means you get fresh, upgraded living with the advantage of an established neighborhood and a strong value proposition.
If you’re looking for a move-in ready home where no detail has been overlooked and you can both relax and entertain with style, this is the one. Schedule your private showing and experience the modern craftsmanship, the outdoor living potential and the fresh start you’ve been waiting for.
Contact an agent
Home facts
- Year built:1930
- Listing ID #:2547635
- Added:53 day(s) ago
- Updated:January 11, 2026 at 04:51 PM
Rooms and interior
- Bedrooms:3
- Total bathrooms:1
- Full bathrooms:1
- Living area:1,112 sq. ft.
Heating and cooling
- Cooling:Central Air
- Heating:Central
Structure and exterior
- Year built:1930
- Building area:1,112 sq. ft.
- Lot area:0.22 Acres
Schools
- High school:Central
- Elementary school:Wayman Tisdale Fine Arts Academy (Former Choutea)
Finances and disclosures
- Price:$155,000
- Price per sq. ft.:$139.39
- Tax amount:$1,135 (2025)
New listings near 442 S 54th West Avenue
- New
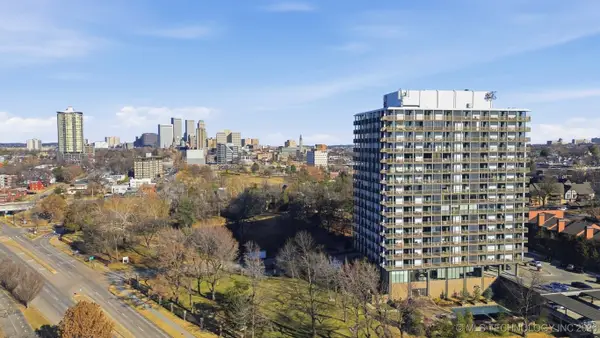 $379,000Active1 beds 1 baths898 sq. ft.
$379,000Active1 beds 1 baths898 sq. ft.2300 S Riverside Drive #4B, Tulsa, OK 74114
MLS# 2600962Listed by: PARKER & ASSOCIATES - New
 $219,000Active3 beds 2 baths1,664 sq. ft.
$219,000Active3 beds 2 baths1,664 sq. ft.1440 N Cheyenne Avenue, Tulsa, OK 74106
MLS# 2551063Listed by: MCGRAW, REALTORS - New
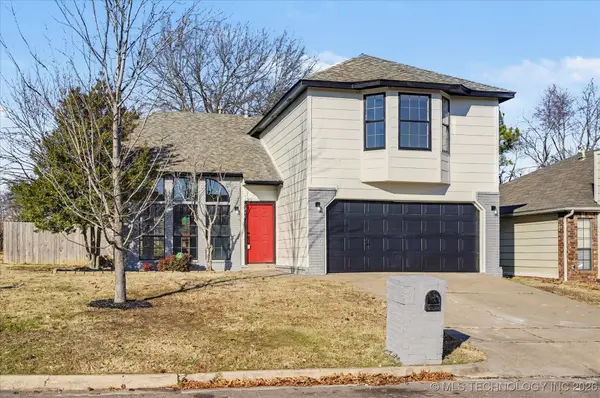 $259,900Active3 beds 3 baths1,982 sq. ft.
$259,900Active3 beds 3 baths1,982 sq. ft.9240 S 95th East Avenue, Tulsa, OK 74133
MLS# 2600189Listed by: EXP REALTY, LLC (BO) - New
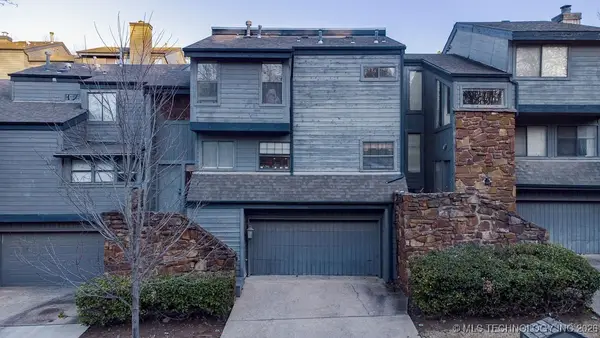 $212,000Active2 beds 3 baths1,414 sq. ft.
$212,000Active2 beds 3 baths1,414 sq. ft.7451 S Vandalia Avenue #1203, Tulsa, OK 74136
MLS# 2601092Listed by: SOLID ROCK, REALTORS - New
 $625,000Active8 beds 6 baths4,070 sq. ft.
$625,000Active8 beds 6 baths4,070 sq. ft.3409 Riverside Drive, Tulsa, OK 74105
MLS# 2601095Listed by: ENGEL & VOELKERS TULSA - New
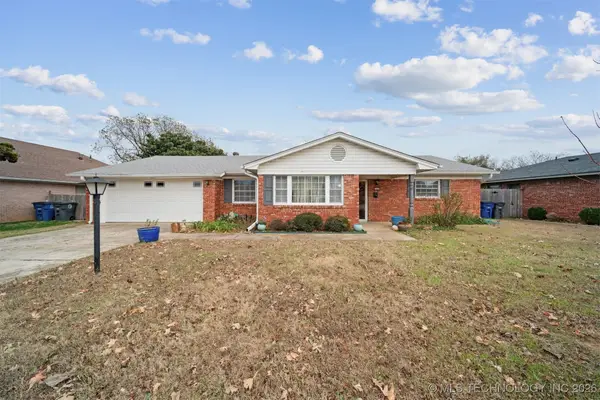 $230,000Active3 beds 2 baths2,013 sq. ft.
$230,000Active3 beds 2 baths2,013 sq. ft.1529 S 77th East Avenue, Tulsa, OK 74112
MLS# 2600979Listed by: KELLER WILLIAMS PREFERRED - New
 $140,000Active1 beds 1 baths720 sq. ft.
$140,000Active1 beds 1 baths720 sq. ft.450 W 7th Street #1905, Tulsa, OK 74119
MLS# 2600834Listed by: CHINOWTH & COHEN - New
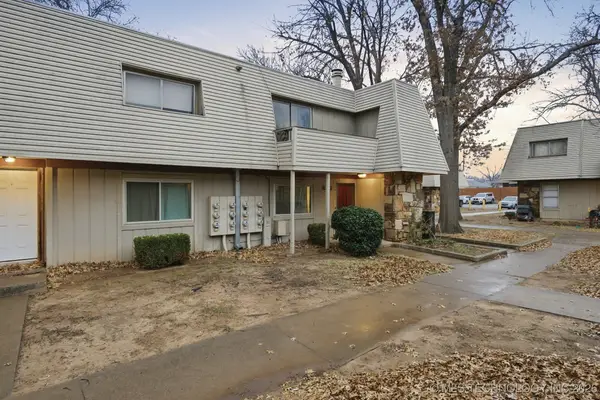 $53,000Active1 beds 1 baths738 sq. ft.
$53,000Active1 beds 1 baths738 sq. ft.2215 E 67th Street #1511, Tulsa, OK 74136
MLS# 2600888Listed by: KELLER WILLIAMS ADVANTAGE - New
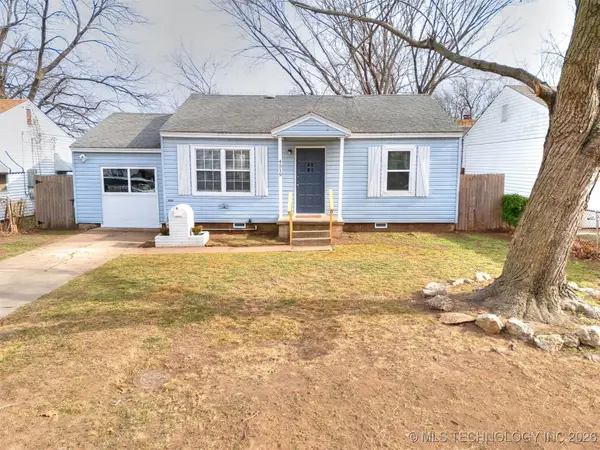 $139,900Active3 beds 1 baths1,120 sq. ft.
$139,900Active3 beds 1 baths1,120 sq. ft.4519 S 28th West Avenue, Tulsa, OK 74107
MLS# 2601054Listed by: CHINOWTH & COHEN - New
 $269,000Active2 beds 2 baths1,252 sq. ft.
$269,000Active2 beds 2 baths1,252 sq. ft.1204 Sandusky Avenue, Tulsa, OK 74112
MLS# 2550573Listed by: MORE AGENCY
