4422 E 76th Street, Tulsa, OK 74136
Local realty services provided by:Better Homes and Gardens Real Estate Green Country
Listed by: michelle jansen
Office: coldwell banker select
MLS#:2548402
Source:OK_NORES
Price summary
- Price:$899,000
- Price per sq. ft.:$170.07
About this home
Rare opportunity for a 5 bedroom in the heart of Tulsa. single-story, 5,286 CH sq ft custom home on nearly an acre with pool and panoramic views. This corner lot offers beautiful year-round scenery and a level yard for usable outdoor space.
The 20x40 modern-shaped pool is perfectly positioned to overlook South Tulsa and can be enjoyed from both the kitchen and great room. The outdoor living areas are designed for entertaining, including a large Trex deck with integrated tabletop bench seating, sunken hot tub, gazebo with privacy shades and professional landscaping.
A separate 27x26 heated workshop/garage with 160 ft concrete drive provides ideal storage for a boat, golf cart, or hobby space, rare at this location.
Inside, you'll find vaulted ceilings with exposed wood beams, architectural natural stone accents, and spacious gathering areas. Remodeled primary bedroom and bath with private washer & dryer and ensuites for each bedroom and high-quality upgrades throughout include Pella windows, Rambo custom kitchen cabinetry, storm shelter and a whole-home generator.
Prime Tulsa location near St. Francis Hospital, LaFortune Park, Southern Hills Country Club, dining, shopping, and easy freeway
Contact an agent
Home facts
- Year built:1976
- Listing ID #:2548402
- Added:91 day(s) ago
- Updated:February 26, 2026 at 08:51 AM
Rooms and interior
- Bedrooms:5
- Total bathrooms:4
- Full bathrooms:4
- Living area:5,286 sq. ft.
Heating and cooling
- Cooling:3+ Units, Central Air
- Heating:Central, Gas
Structure and exterior
- Year built:1976
- Building area:5,286 sq. ft.
- Lot area:0.73 Acres
Schools
- High school:Jenks
- Elementary school:Northwest
Finances and disclosures
- Price:$899,000
- Price per sq. ft.:$170.07
- Tax amount:$8,335 (2024)
New listings near 4422 E 76th Street
- New
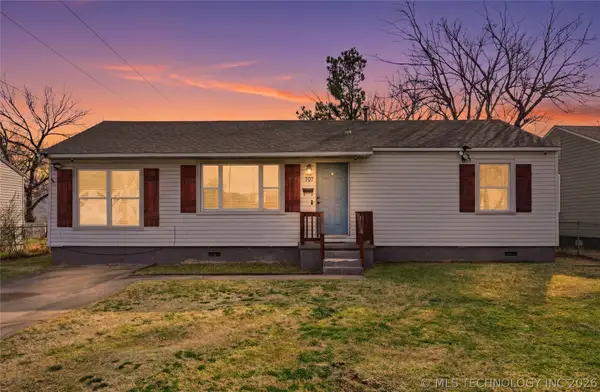 $165,000Active4 beds 1 baths1,128 sq. ft.
$165,000Active4 beds 1 baths1,128 sq. ft.707 N 71st East Avenue, Tulsa, OK 74114
MLS# 2606427Listed by: CHINOWTH & COHEN - New
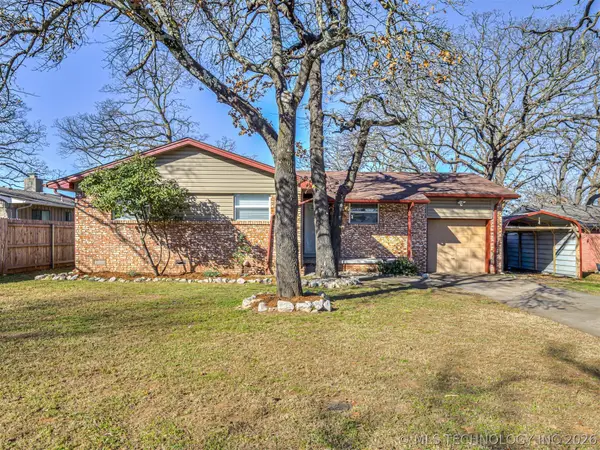 $174,900Active3 beds 2 baths1,036 sq. ft.
$174,900Active3 beds 2 baths1,036 sq. ft.5334 S 30th West Avenue, Tulsa, OK 74107
MLS# 2606407Listed by: ROOTED LAND & HOMES LLC - New
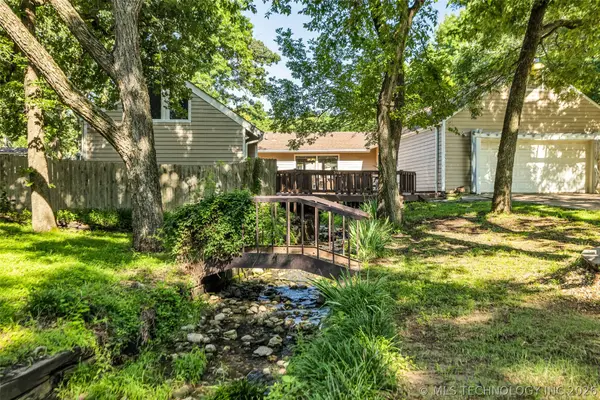 $374,900Active3 beds 3 baths3,514 sq. ft.
$374,900Active3 beds 3 baths3,514 sq. ft.3908 E 80th Street, Tulsa, OK 74136
MLS# 2606426Listed by: MORE AGENCY - New
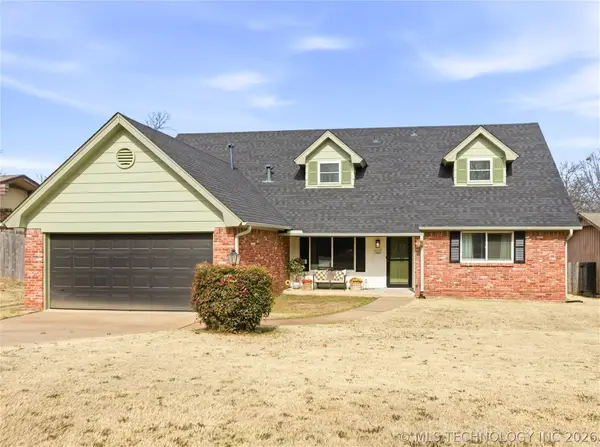 $365,000Active5 beds 3 baths2,517 sq. ft.
$365,000Active5 beds 3 baths2,517 sq. ft.3111 E 78th Place, Tulsa, OK 74136
MLS# 2606536Listed by: WHITE OAK REAL ESTATE GROUP - New
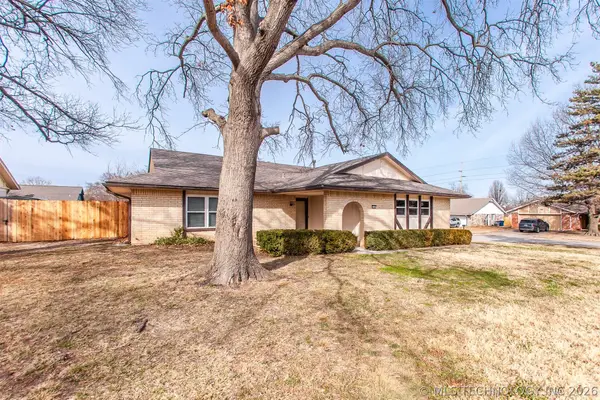 $265,000Active3 beds 2 baths1,708 sq. ft.
$265,000Active3 beds 2 baths1,708 sq. ft.7127 E 80th Street, Tulsa, OK 74133
MLS# 2606539Listed by: PLATINUM REALTY, LLC. - New
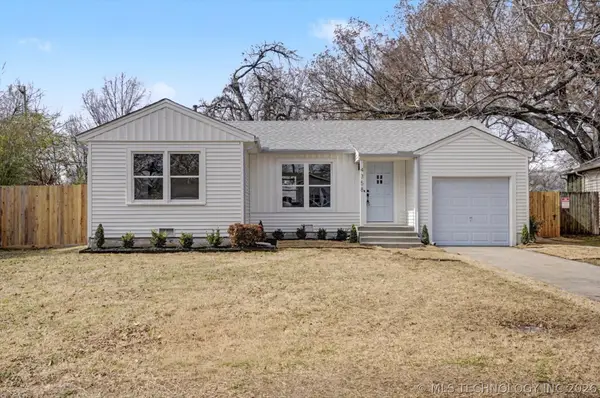 $293,000Active3 beds 2 baths1,365 sq. ft.
$293,000Active3 beds 2 baths1,365 sq. ft.4358 S Rockford Avenue, Tulsa, OK 74105
MLS# 2606538Listed by: TRINITY PROPERTIES - New
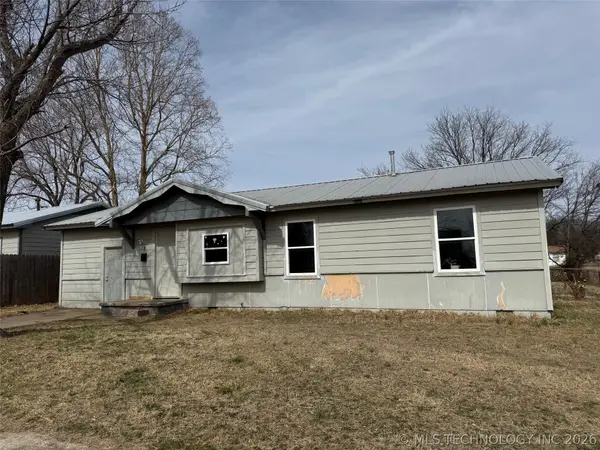 $67,000Active4 beds 1 baths936 sq. ft.
$67,000Active4 beds 1 baths936 sq. ft.103 W 62nd Place N, Tulsa, OK 74126
MLS# 2606506Listed by: KING & KING REALTY LLC - New
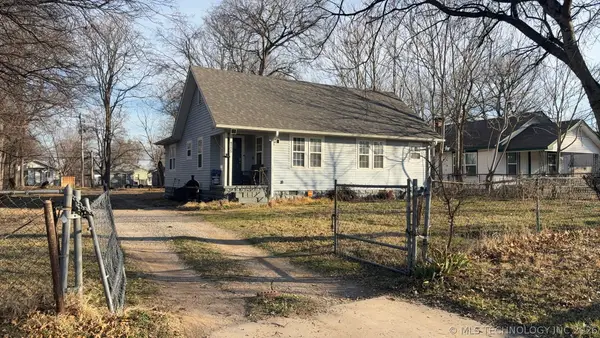 $179,000Active2 beds 2 baths1,176 sq. ft.
$179,000Active2 beds 2 baths1,176 sq. ft.4225 E 2nd Place, Tulsa, OK 74112
MLS# 2606509Listed by: HAYES REALTY GROUP - New
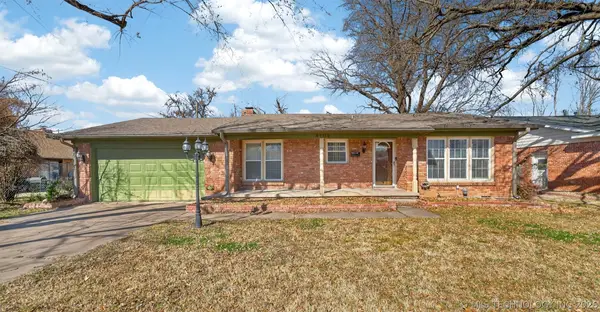 $235,000Active3 beds 2 baths2,179 sq. ft.
$235,000Active3 beds 2 baths2,179 sq. ft.8109 E 31st Place, Tulsa, OK 74145
MLS# 2606299Listed by: KELLER WILLIAMS ADVANTAGE - New
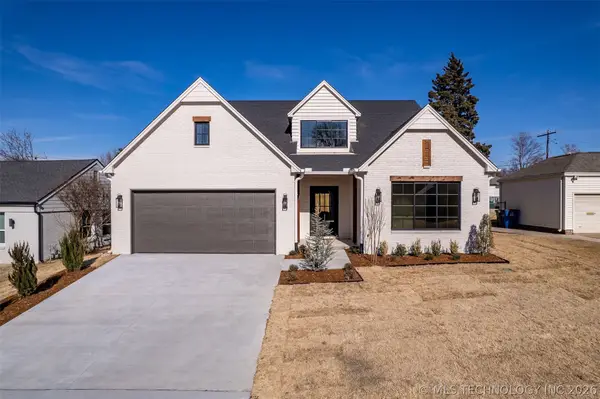 $895,000Active4 beds 5 baths3,301 sq. ft.
$895,000Active4 beds 5 baths3,301 sq. ft.2241 S Florence Avenue, Tulsa, OK 74114
MLS# 2606405Listed by: MORE AGENCY

