450 W 7th Street #1405, Tulsa, OK 74119
Local realty services provided by:Better Homes and Gardens Real Estate Winans
450 W 7th Street #1405,Tulsa, OK 74119
$115,000
- 1 Beds
- 1 Baths
- 720 sq. ft.
- Condominium
- Active
Listed by: robert faulkner
Office: chinowth & cohen
MLS#:2536277
Source:OK_NORES
Price summary
- Price:$115,000
- Price per sq. ft.:$159.72
- Monthly HOA dues:$862
About this home
Experience stylish urban living in this beautifully updated 1 bedroom 1 bath condo with breathtaking south-facing views. Step inside to find an open and inviting layout enhanced by modern, on-trend finishes throughout. The kitchen features a sweeping poured concrete countertop/breakfast bar that flows seamlessly into the bright living area where large windows fill the space with natural light while framing stunning views. The spacious bedroom creates a serene retreat while the bathroom has been thoughtfully updated with fresh modern details. A private balcony offers tranquil outdoor space any time of day and a designated outdoor parking space is deeded to the unit. The HOA fee covers all utilities, including high-speed internet, and provides 24-hour gated and guarded security for peace of mind. With its chic design and functional layout, this condo perfectly balances comfort and sophistication and provides a coveted lock and leave - low maintenance lifestyle convenient to all the city has to offer.
Contact an agent
Home facts
- Year built:1970
- Listing ID #:2536277
- Added:120 day(s) ago
- Updated:December 21, 2025 at 04:38 PM
Rooms and interior
- Bedrooms:1
- Total bathrooms:1
- Full bathrooms:1
- Living area:720 sq. ft.
Heating and cooling
- Cooling:Central Air
- Heating:Central, Electric
Structure and exterior
- Year built:1970
- Building area:720 sq. ft.
Schools
- High school:Central
- Elementary school:Emerson
Finances and disclosures
- Price:$115,000
- Price per sq. ft.:$159.72
- Tax amount:$712 (2024)
New listings near 450 W 7th Street #1405
- New
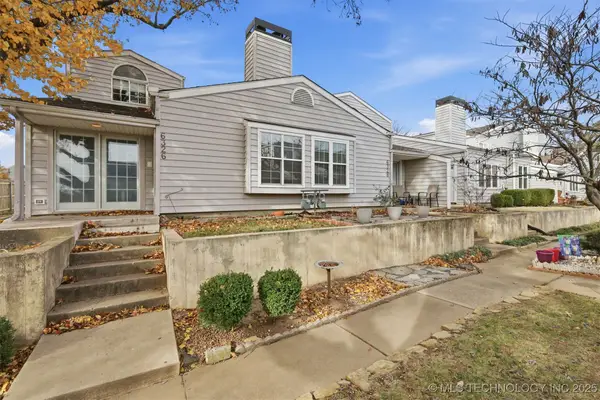 $185,000Active2 beds 3 baths1,279 sq. ft.
$185,000Active2 beds 3 baths1,279 sq. ft.6326 E 89th Place #1006, Tulsa, OK 74137
MLS# 2550445Listed by: EPIQUE REALTY - New
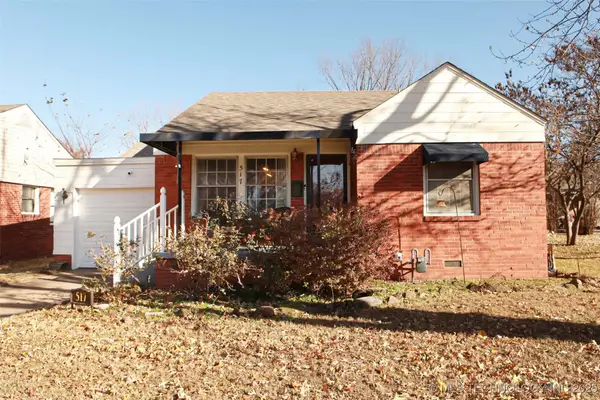 $188,000Active2 beds 1 baths1,131 sq. ft.
$188,000Active2 beds 1 baths1,131 sq. ft.517 S Quebec Avenue, Tulsa, OK 74112
MLS# 2550679Listed by: MCGRAW, REALTORS - New
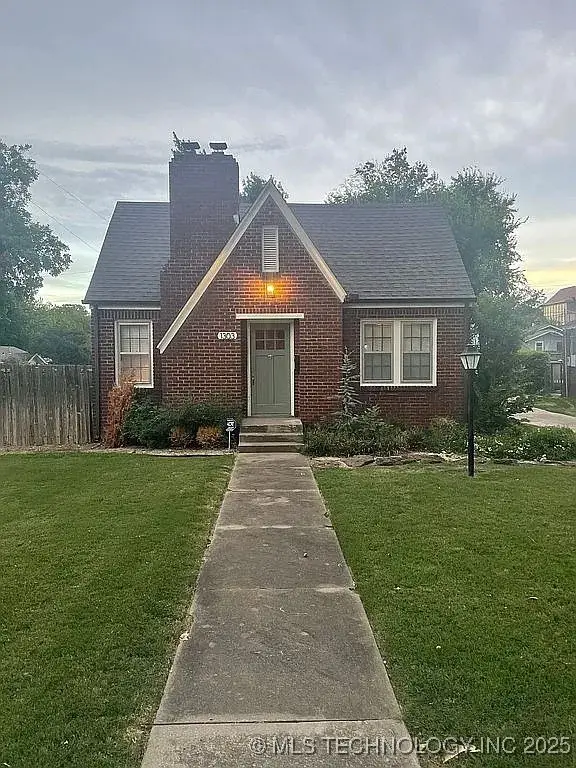 $275,000Active2 beds 1 baths1,236 sq. ft.
$275,000Active2 beds 1 baths1,236 sq. ft.1303 S Gary Avenue, Tulsa, OK 74104
MLS# 2550435Listed by: TRINITY PROPERTIES - New
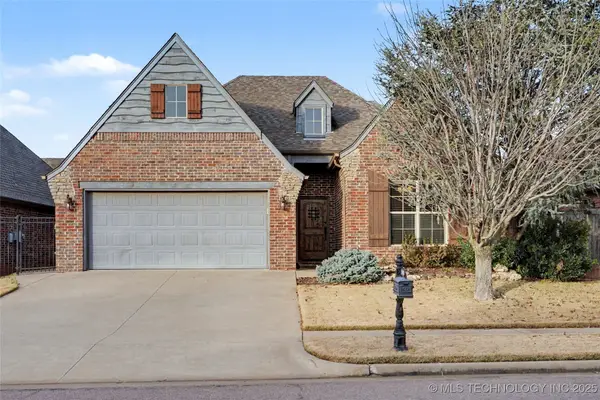 $375,000Active3 beds 2 baths1,903 sq. ft.
$375,000Active3 beds 2 baths1,903 sq. ft.10928 S 77th East Place, Tulsa, OK 74133
MLS# 2550583Listed by: COLDWELL BANKER SELECT - New
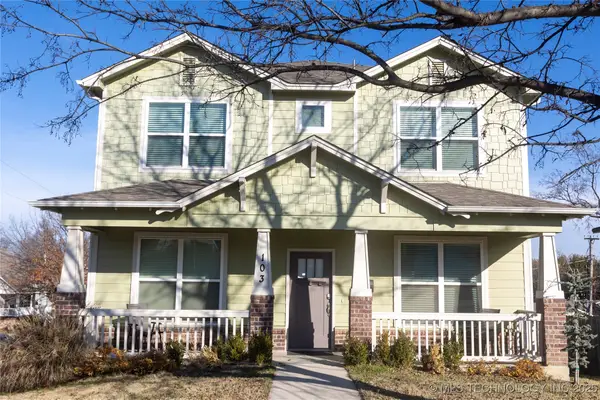 $360,000Active4 beds 3 baths1,873 sq. ft.
$360,000Active4 beds 3 baths1,873 sq. ft.103 E Latimer Street, Tulsa, OK 74106
MLS# 2550547Listed by: LPT REALTY - New
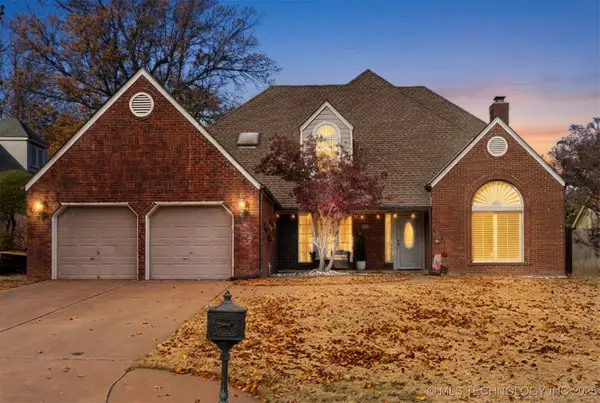 $399,900Active4 beds 3 baths3,076 sq. ft.
$399,900Active4 beds 3 baths3,076 sq. ft.6537 E 86th Street, Tulsa, OK 74133
MLS# 2547432Listed by: ANTHEM REALTY - New
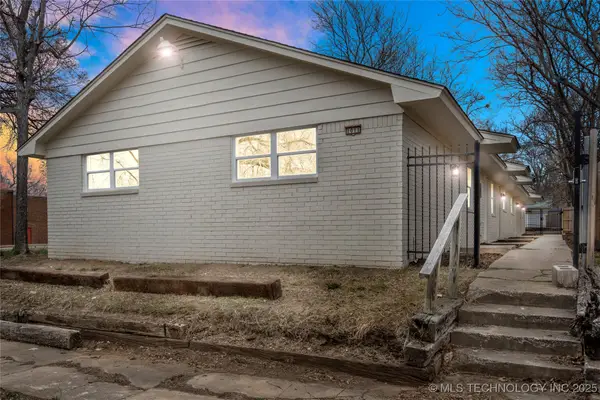 $525,000Active6 beds 4 baths2,800 sq. ft.
$525,000Active6 beds 4 baths2,800 sq. ft.1011 S Rockford Avenue, Tulsa, OK 74120
MLS# 2550499Listed by: COLDWELL BANKER SELECT - New
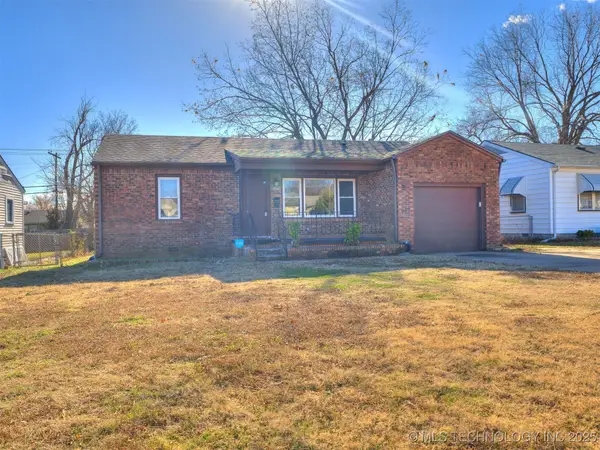 $156,000Active3 beds 1 baths1,173 sq. ft.
$156,000Active3 beds 1 baths1,173 sq. ft.6840 E King Street, Tulsa, OK 74115
MLS# 2550148Listed by: HOMESMART STELLAR REALTY - New
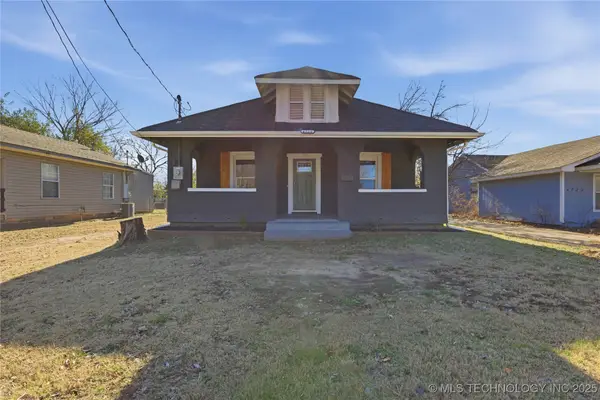 $159,900Active4 beds 2 baths1,292 sq. ft.
$159,900Active4 beds 2 baths1,292 sq. ft.4716 W 8th Street, Tulsa, OK 74127
MLS# 2550616Listed by: CAHILL REALTY, LLC - New
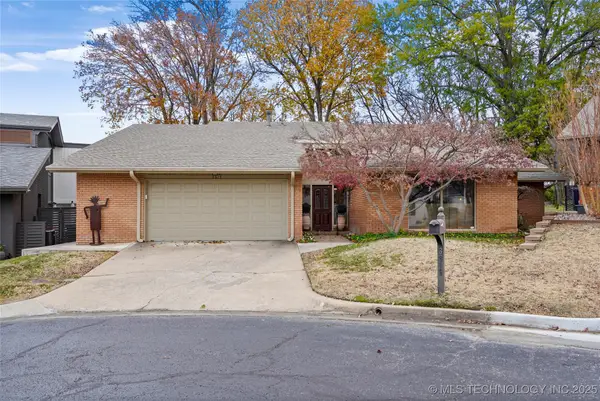 $387,500Active3 beds 2 baths2,490 sq. ft.
$387,500Active3 beds 2 baths2,490 sq. ft.3815 E 64th Place, Tulsa, OK 74136
MLS# 2550464Listed by: WALTER & ASSOCIATES, INC.
