4501 E 108th Place, Tulsa, OK 74137
Local realty services provided by:Better Homes and Gardens Real Estate Paramount

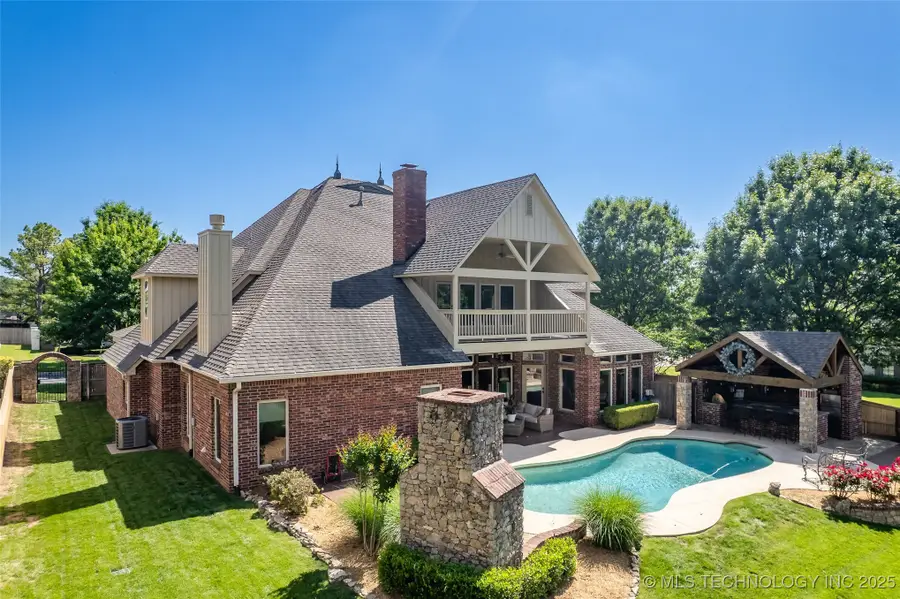
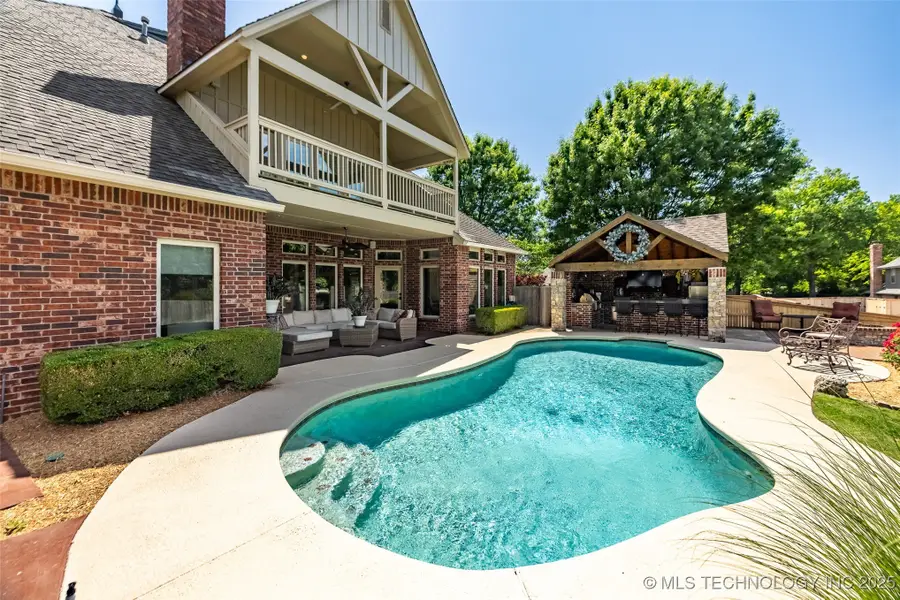
Listed by:carol m brown
Office:more agency
MLS#:2520764
Source:OK_NORES
Price summary
- Price:$1,195,000
- Price per sq. ft.:$221.17
- Monthly HOA dues:$138.33
About this home
Offered for the first time by its original owners, this stunning Custom Home in gated Stonebriar Estates features luxurious updates, a sparkling Pool, and resort-style Outdoor Living—just minutes from Jenks SE schools. The spectacular backyard offers endless opportunities for relaxing with family and friends in the sparkling pool, covered Outdoor Kitchen, fire pit deck, large covered patio, and cozy Fireplace all framed by lush turf and mature landscaping. Built by premier builder Fred Lemmons and impeccably maintained, the interior now showcases a beautifully updated Kitchen and Primary Suite. Newly refinished hardwood floors, rich millwork, and designer colors enhance the expansive first floor, which includes a soaring Foyer, sunlit Formal Dining, and a handsome Study with wainscoting, French doors, library shelves, and an exterior door to a quiet patio. A first-floor Guest Suite is privately situated for relaxing comfort. The sleek remodeled Kitchen offers abundant counter space, a huge island, and custom cabinetry, opening to a unique Mud Room with walk-in pantry, desk area, work sink and storage plus a separate Utility Room. A bright Breakfast Room and spacious Family Room with walls of windows overlook the backyard, while a Wet Bar and Chic Powder Bath make entertaining effortless. The showstopper Primary Suite is a peaceful retreat with fireplace, new hardwoods, and a fully renovated spa-style Bath featuring luxurious new cabinetry, jetted tub, walk-in shower, and a new walk-in closet to complement the original closet that is also a FEMA-rated Safe Room. Upstairs includes three large Bedrooms—two share a Jack & Jill Bath, the third has a private Ensuite Bath—plus a spacious Game Room with wet bar, removable media setup, and inviting covered deck overlooking the lush backyard. This timeless, immaculate One-Owner Custom with its livable floor plan, ultra quality and stellar Outdoor Living and Pool is the perfect place to call Home!
Contact an agent
Home facts
- Year built:2005
- Listing Id #:2520764
- Added:91 day(s) ago
- Updated:August 14, 2025 at 03:14 PM
Rooms and interior
- Bedrooms:5
- Total bathrooms:5
- Full bathrooms:4
- Living area:5,403 sq. ft.
Heating and cooling
- Cooling:3+ Units, Central Air, Zoned
- Heating:Central, Gas, Zoned
Structure and exterior
- Year built:2005
- Building area:5,403 sq. ft.
- Lot area:0.38 Acres
Schools
- High school:Jenks
- Elementary school:Southeast
Finances and disclosures
- Price:$1,195,000
- Price per sq. ft.:$221.17
- Tax amount:$10,425 (2024)
New listings near 4501 E 108th Place
- New
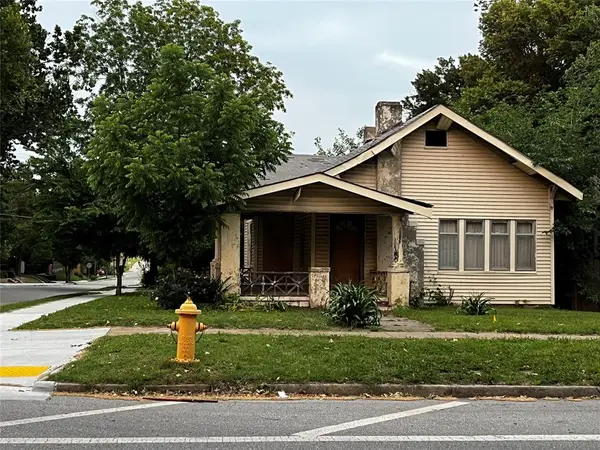 $150,000Active3 beds 1 baths1,344 sq. ft.
$150,000Active3 beds 1 baths1,344 sq. ft.923 N Denver Avenue, Tulsa, OK 74106
MLS# 1185739Listed by: WHITTAKER REALTY CO LLC - New
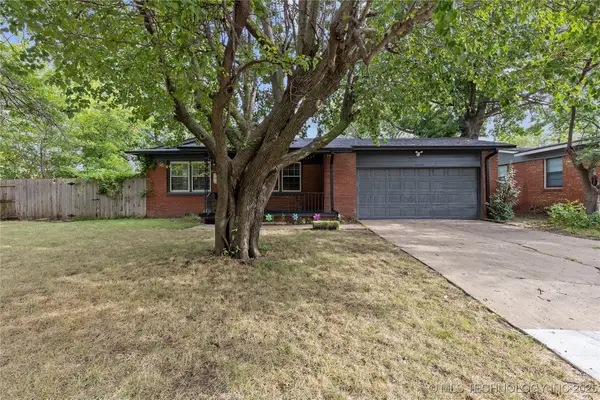 $216,500Active3 beds 2 baths1,269 sq. ft.
$216,500Active3 beds 2 baths1,269 sq. ft.4598 E 45th Street, Tulsa, OK 74135
MLS# 2533577Listed by: MCGRAW, REALTORS - New
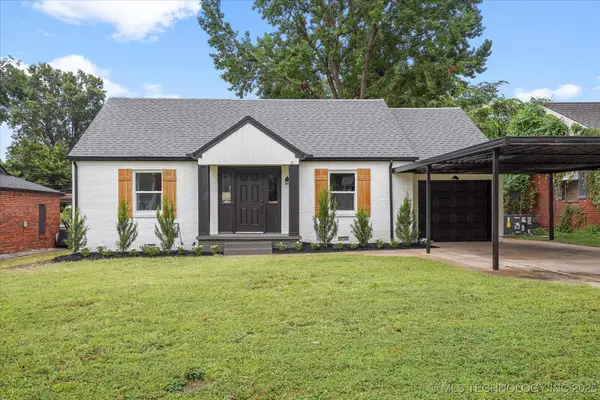 $290,000Active3 beds 2 baths1,563 sq. ft.
$290,000Active3 beds 2 baths1,563 sq. ft.2732 E 1st Street, Tulsa, OK 74104
MLS# 2535696Listed by: TRINITY PROPERTIES - New
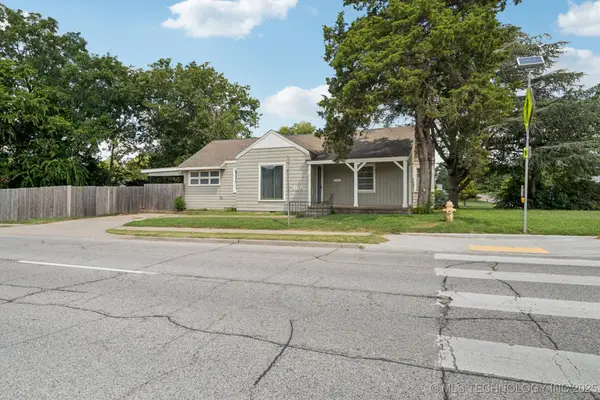 $199,000Active2 beds 1 baths1,316 sq. ft.
$199,000Active2 beds 1 baths1,316 sq. ft.4119 E 15th Street, Tulsa, OK 74112
MLS# 2535398Listed by: KELLER WILLIAMS ADVANTAGE - New
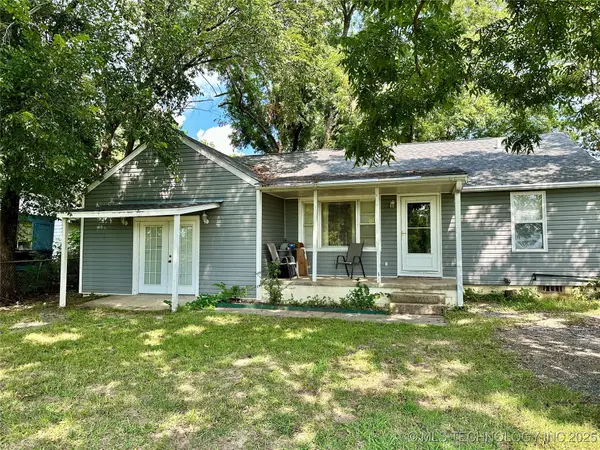 $174,900Active3 beds 2 baths1,396 sq. ft.
$174,900Active3 beds 2 baths1,396 sq. ft.4137 S 49th West Avenue, Tulsa, OK 74107
MLS# 2535428Listed by: EXP REALTY, LLC (BO) - New
 $365,000Active3 beds 2 baths1,761 sq. ft.
$365,000Active3 beds 2 baths1,761 sq. ft.5648 S Marion Avenue, Tulsa, OK 74135
MLS# 2535461Listed by: MCGRAW, REALTORS - New
 $334,900Active3 beds 2 baths2,455 sq. ft.
$334,900Active3 beds 2 baths2,455 sq. ft.6557 E 60th Street, Tulsa, OK 74145
MLS# 2535541Listed by: COTRILL REALTY GROUP LLC - New
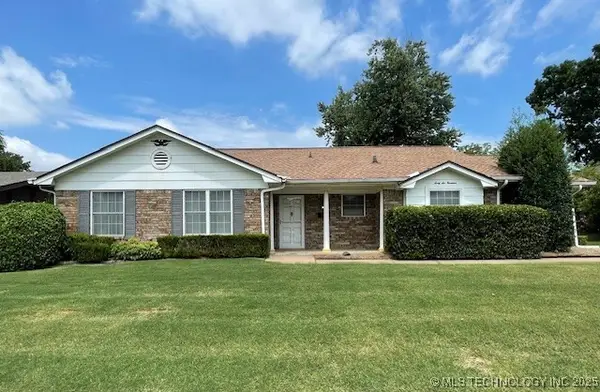 $250,000Active3 beds 2 baths1,983 sq. ft.
$250,000Active3 beds 2 baths1,983 sq. ft.6619 E 55th Street, Tulsa, OK 74145
MLS# 2535614Listed by: KELLER WILLIAMS ADVANTAGE - New
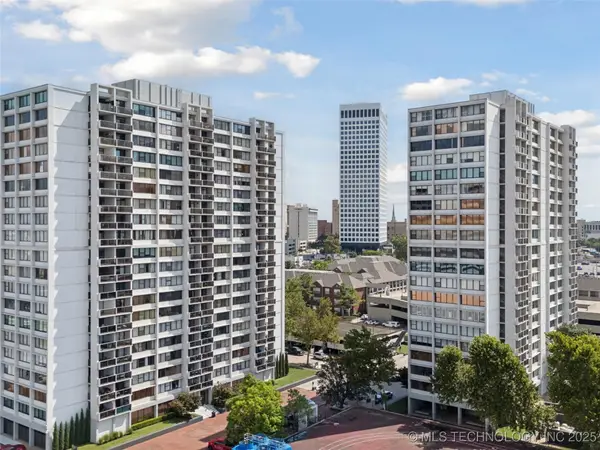 $199,900Active2 beds 2 baths1,156 sq. ft.
$199,900Active2 beds 2 baths1,156 sq. ft.410 W 7th Street #828, Tulsa, OK 74119
MLS# 2535672Listed by: KELLER WILLIAMS PREFERRED - New
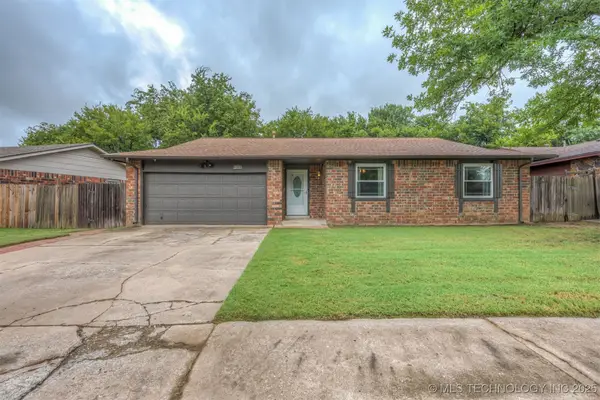 $245,000Active3 beds 2 baths1,477 sq. ft.
$245,000Active3 beds 2 baths1,477 sq. ft.2016 W Delmar Street, Tulsa, OK 74012
MLS# 2535685Listed by: KELLER WILLIAMS ADVANTAGE
