4517 E 85th Street, Tulsa, OK 74137
Local realty services provided by:Better Homes and Gardens Real Estate Green Country
Listed by:lisa schula
Office:keller williams advantage
MLS#:2537024
Source:OK_NORES
Price summary
- Price:$449,000
- Price per sq. ft.:$126.12
About this home
Brookwood Contemporary Cape Cod by Architect Jack Arnold in Jenks Schools! This timeless design blends architectural character with thoughtful updates, including refinished hardwoods (2025), new roof (2023), exterior paint (2020), resurfaced pool (2022) and pool deck (2024). Andersen doors and some windows (2016/2017) and a whole-home Generac generator (2019) add peace of mind.
The flexible floor plan offers 3 bedrooms, 2.5 baths, plus a game room/optional 4th bedroom. Soaring vaulted ceilings, expansive windows, and a wraparound deck bring abundant natural light and a strong indoor/outdoor connection. The huge vaulted primary suite includes dual vanities and generous storage. Additional highlights: island kitchen with walk-in pantry open to the family room, 2 fireplaces, storm shelter, and ample storage and built-ins.
This home combines custom architecture with modern convenience—while leaving room to personalize. Ask your Realtor for the complete list of updates!
Contact an agent
Home facts
- Year built:1984
- Listing ID #:2537024
- Added:11 day(s) ago
- Updated:September 07, 2025 at 07:45 AM
Rooms and interior
- Bedrooms:3
- Total bathrooms:3
- Full bathrooms:2
- Living area:3,560 sq. ft.
Heating and cooling
- Cooling:3+ Units, Central Air, Zoned
- Heating:Central, Gas, Zoned
Structure and exterior
- Year built:1984
- Building area:3,560 sq. ft.
- Lot area:0.2 Acres
Schools
- High school:Jenks
- Elementary school:East
Finances and disclosures
- Price:$449,000
- Price per sq. ft.:$126.12
New listings near 4517 E 85th Street
- Open Sun, 2 to 4pmNew
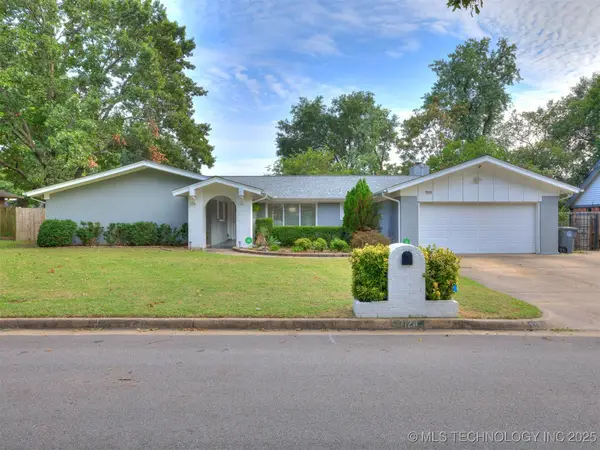 $290,000Active4 beds 3 baths2,233 sq. ft.
$290,000Active4 beds 3 baths2,233 sq. ft.7124 E 69th Street, Tulsa, OK 74133
MLS# 2538290Listed by: EXP REALTY, LLC - New
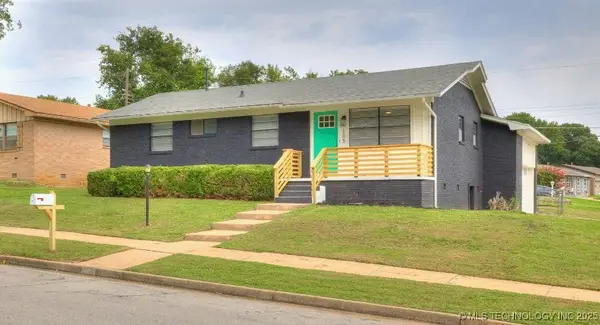 $194,900Active3 beds 2 baths1,093 sq. ft.
$194,900Active3 beds 2 baths1,093 sq. ft.105 S 166th East Avenue, Tulsa, OK 74108
MLS# 2538553Listed by: 1632 REAL ESTATE COMPANY - New
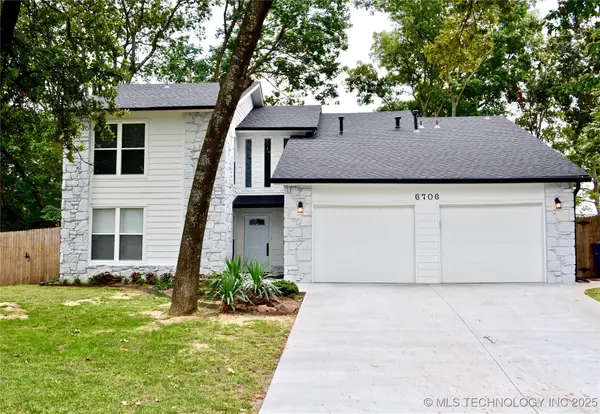 $385,000Active4 beds 3 baths2,774 sq. ft.
$385,000Active4 beds 3 baths2,774 sq. ft.6706 E 87th Place, Tulsa, OK 74133
MLS# 2538017Listed by: HOMESMART STELLAR REALTY - New
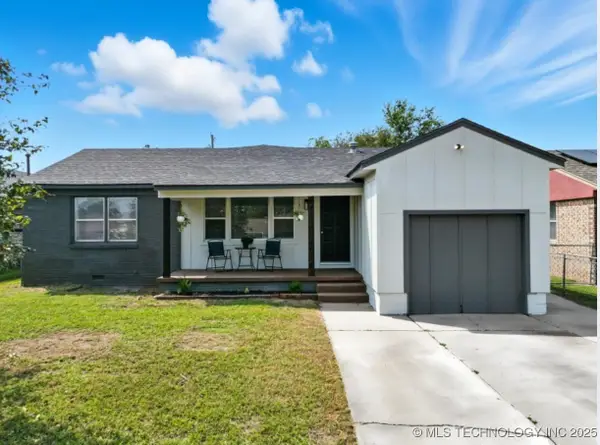 $219,000Active4 beds 2 baths1,640 sq. ft.
$219,000Active4 beds 2 baths1,640 sq. ft.2808 N Boston Place, Tulsa, OK 74106
MLS# 2538552Listed by: TULSA UNITED REALTY GROUP 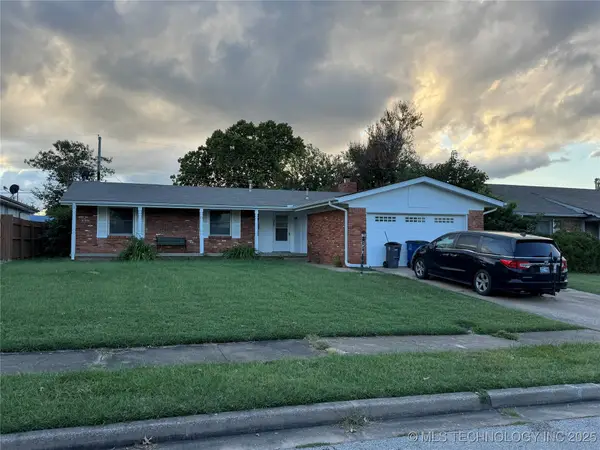 $125,000Pending3 beds 2 baths1,228 sq. ft.
$125,000Pending3 beds 2 baths1,228 sq. ft.3122 S 70th East Avenue, Tulsa, OK 74145
MLS# 2538549Listed by: PEMBROOK REALTY GROUP- New
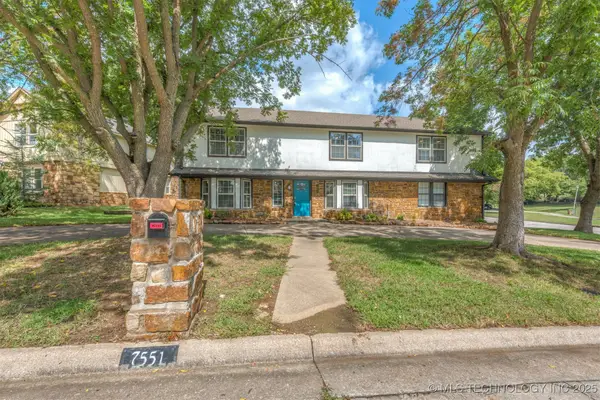 $390,000Active4 beds 3 baths3,338 sq. ft.
$390,000Active4 beds 3 baths3,338 sq. ft.7551 E 65th Place, Tulsa, OK 74133
MLS# 2538536Listed by: TWIN CITY PROPERTIES - New
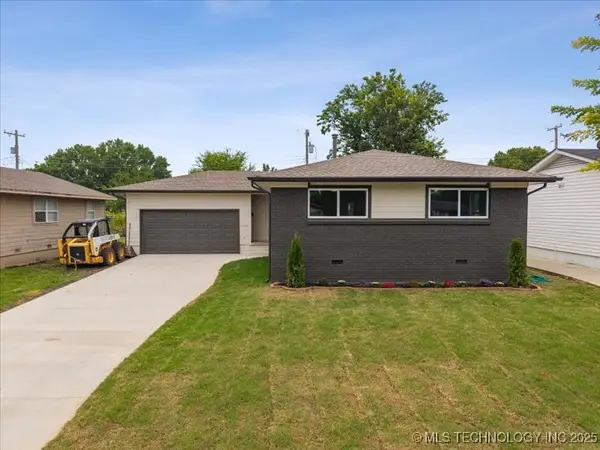 $219,900Active3 beds 2 baths1,325 sq. ft.
$219,900Active3 beds 2 baths1,325 sq. ft.10143 E 4th Place, Tulsa, OK 74128
MLS# 2538538Listed by: MCGRAW, REALTORS - New
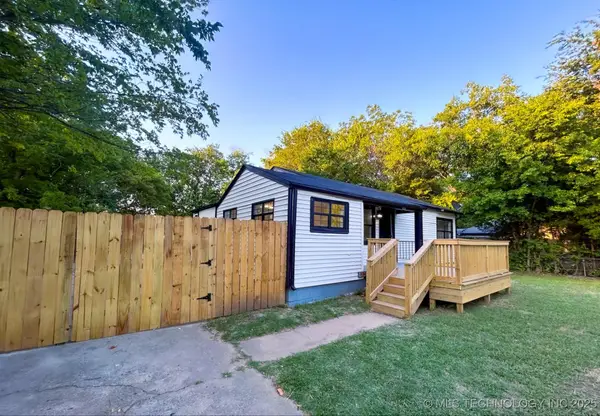 $179,900Active3 beds 1 baths1,169 sq. ft.
$179,900Active3 beds 1 baths1,169 sq. ft.423 E Latimer Place, Tulsa, OK 74106
MLS# 2538033Listed by: HOMESMART STELLAR REALTY - New
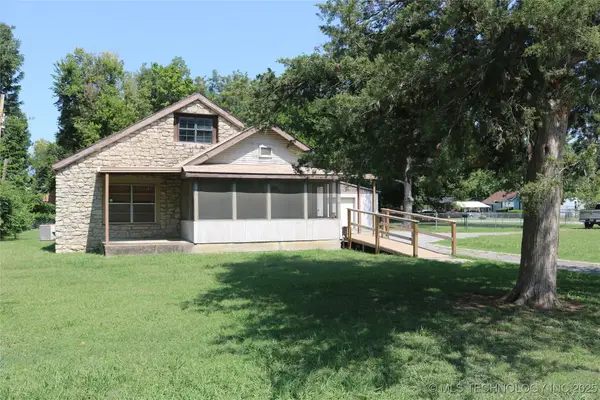 $125,000Active3 beds 2 baths1,201 sq. ft.
$125,000Active3 beds 2 baths1,201 sq. ft.1567 E 62nd Street, Tulsa, OK 74136
MLS# 2538502Listed by: MCGRAW, REALTORS - New
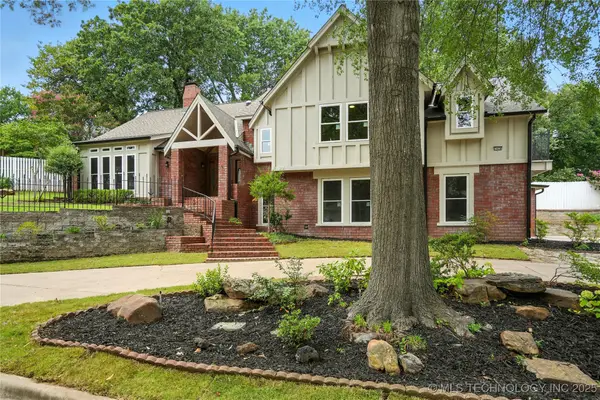 $449,900Active4 beds 3 baths3,151 sq. ft.
$449,900Active4 beds 3 baths3,151 sq. ft.7426 S Fulton Place, Tulsa, OK 74136
MLS# 2538528Listed by: EXP REALTY, LLC
