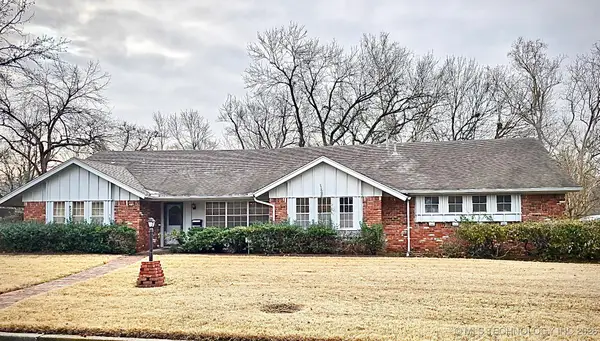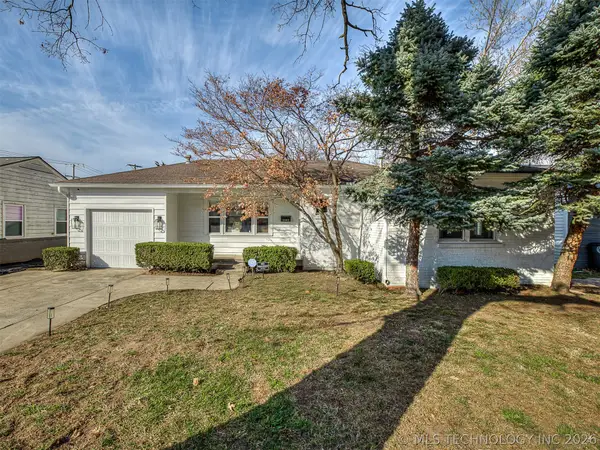4641 S Detroit Avenue, Tulsa, OK 74105
Local realty services provided by:Better Homes and Gardens Real Estate Paramount
4641 S Detroit Avenue,Tulsa, OK 74105
$995,000
- 5 Beds
- 4 Baths
- 4,430 sq. ft.
- Single family
- Active
Upcoming open houses
- Sat, Feb 1402:00 pm - 04:00 pm
Listed by: mike keys
Office: mcgraw, realtors
MLS#:2535645
Source:OK_NORES
Price summary
- Price:$995,000
- Price per sq. ft.:$224.6
About this home
Discover this exceptional 5-bedroom, 4-bathroom home offering modern design, spacious living, and lots of storage. Located in a rapidly developing neighborhood just minutes from Brookside, you’ll enjoy quick access to dining, shopping, and the renowned Gathering Place. Step inside to an open and airy layout featuring a great room with soaring 19-foot ceilings, seamlessly connected to the kitchen and dining area for the ultimate entertaining space. A beautiful fireplace framed by built-in bookshelves creates a stunning focal point, while natural light floods the interior. The gourmet kitchen is a chef’s dream with premium finishes, high-end appliances and abundant storage. Upstairs, enjoy a versatile game room, perfect for relaxing or entertaining. Outside, unwind in the covered outdoor living space, ideal for year-round enjoyment. Additional features include a three-car garage and thoughtful design throughout to maximize space and comfort. Don’t miss your chance to own this incredible new construction by LaBella Homes in one of Tulsa’s most exciting and convenient locations!
Contact an agent
Home facts
- Year built:2025
- Listing ID #:2535645
- Added:168 day(s) ago
- Updated:February 14, 2026 at 11:19 AM
Rooms and interior
- Bedrooms:5
- Total bathrooms:4
- Full bathrooms:4
- Living area:4,430 sq. ft.
Heating and cooling
- Cooling:Central Air
- Heating:Central, Gas
Structure and exterior
- Year built:2025
- Building area:4,430 sq. ft.
- Lot area:0.2 Acres
Schools
- High school:Edison
- Elementary school:Eliot
Finances and disclosures
- Price:$995,000
- Price per sq. ft.:$224.6
- Tax amount:$1,365 (2024)
New listings near 4641 S Detroit Avenue
- Open Sat, 2 to 4pmNew
 $300,000Active4 beds 3 baths2,438 sq. ft.
$300,000Active4 beds 3 baths2,438 sq. ft.3710 E 43rd Place, Tulsa, OK 74135
MLS# 2603756Listed by: KELLER WILLIAMS ADVANTAGE - New
 $104,900Active2 beds 1 baths968 sq. ft.
$104,900Active2 beds 1 baths968 sq. ft.10928 E 16th Street, Tulsa, OK 74128
MLS# 2603933Listed by: KINGDOM HOMES REALTY GROUP - New
 $419,900Active3 beds 4 baths2,734 sq. ft.
$419,900Active3 beds 4 baths2,734 sq. ft.6082 E 56th Street, Tulsa, OK 74135
MLS# 2604211Listed by: EXP REALTY, LLC - New
 $220,000Active3 beds 2 baths1,375 sq. ft.
$220,000Active3 beds 2 baths1,375 sq. ft.1407 E 52nd Street, Tulsa, OK 74105
MLS# 2605139Listed by: BLACK LABEL REALTY - Open Sun, 12 to 4pmNew
 $414,900Active3 beds 3 baths2,750 sq. ft.
$414,900Active3 beds 3 baths2,750 sq. ft.7505 E 65th Street, Tulsa, OK 74133
MLS# 2512089Listed by: MORE AGENCY - New
 $165,000Active3 beds 2 baths1,228 sq. ft.
$165,000Active3 beds 2 baths1,228 sq. ft.7521 E 27th Street S, Tulsa, OK 74129
MLS# 2605133Listed by: KELLER WILLIAMS ADVANTAGE - New
 $220,000Active3 beds 2 baths1,487 sq. ft.
$220,000Active3 beds 2 baths1,487 sq. ft.4747 S Santa Fe Avenue, Tulsa, OK 74107
MLS# 2605135Listed by: RON CAIN - New
 $249,000Active3 beds 2 baths1,464 sq. ft.
$249,000Active3 beds 2 baths1,464 sq. ft.4438 E 58th Place, Tulsa, OK 74135
MLS# 2605057Listed by: WALTER & ASSOCIATES, INC. - New
 $129,000Active2 beds 1 baths1,011 sq. ft.
$129,000Active2 beds 1 baths1,011 sq. ft.5249 S St Louis Avenue, Tulsa, OK 74105
MLS# 2605091Listed by: MCGRAW, REALTORS - Open Sun, 12 to 2pmNew
 $300,000Active3 beds 1 baths1,128 sq. ft.
$300,000Active3 beds 1 baths1,128 sq. ft.1746 S Yorktown Avenue, Tulsa, OK 74104
MLS# 2605102Listed by: MCGRAW, REALTORS

