4806 S 71st Avenue E, Tulsa, OK 74145
Local realty services provided by:Better Homes and Gardens Real Estate Winans
4806 S 71st Avenue E,Tulsa, OK 74145
$340,000
- 3 Beds
- 2 Baths
- 2,271 sq. ft.
- Single family
- Pending
Listed by:gabrielle houston
Office:access real estate
MLS#:2516611
Source:OK_NORES
Price summary
- Price:$340,000
- Price per sq. ft.:$149.71
About this home
Welcome to this beautifully renovated, ranch-style retreat nestled on a spacious corner lot of the desirable Park Plaza. With 3 bedrooms, 2 full bathrooms, and an abundance of thoughtfully designed living space, this one-story stunner effortlessly blends timeless charm with modern updates. Step inside to a vaulted-ceiling living room where a cozy fireplace is the highlight - plus an elegant dry bar ideal for effortless entertaining. The kitchen features a wine fridge, stunning quartz countertops, and updated finishes.
Enjoy two separate living areas, offering the flexibility of use, plus interior laundry with ample storage, new flooring throughout, and spacious bedrooms. The brand-new master shower pan and drain provide peace-of-mind knowing the original cast iron pipes have been replaced. The 2-year-old roof adds even more value to this move-in-ready gem. Outside, you’ll find an oversized backyard complete with a charming pergola. The 2-car garage adds functionality, and the friendly neighbors and prime location including a neighborhood pool and voluntary HOA seals the deal!
Don’t miss your chance to own this stunning property that checks every box!
Contact an agent
Home facts
- Year built:1970
- Listing ID #:2516611
- Added:134 day(s) ago
- Updated:September 07, 2025 at 07:45 AM
Rooms and interior
- Bedrooms:3
- Total bathrooms:2
- Full bathrooms:2
- Living area:2,271 sq. ft.
Heating and cooling
- Cooling:Central Air
- Heating:Central, Gas
Structure and exterior
- Year built:1970
- Building area:2,271 sq. ft.
- Lot area:0.27 Acres
Schools
- High school:Memorial
- Elementary school:Salk
Finances and disclosures
- Price:$340,000
- Price per sq. ft.:$149.71
- Tax amount:$4,488 (2024)
New listings near 4806 S 71st Avenue E
- Open Sun, 2 to 4pmNew
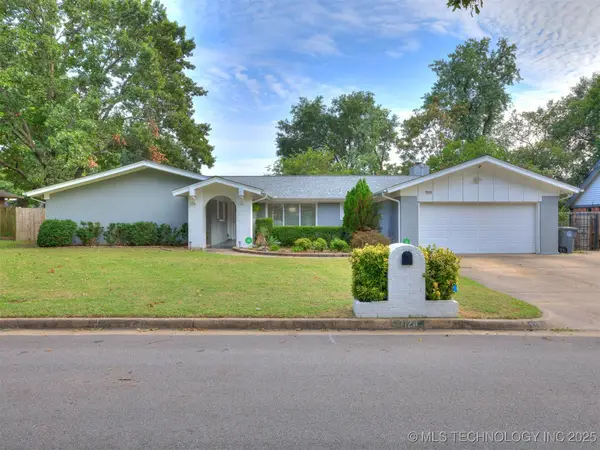 $290,000Active4 beds 3 baths2,233 sq. ft.
$290,000Active4 beds 3 baths2,233 sq. ft.7124 E 69th Street, Tulsa, OK 74133
MLS# 2538290Listed by: EXP REALTY, LLC - New
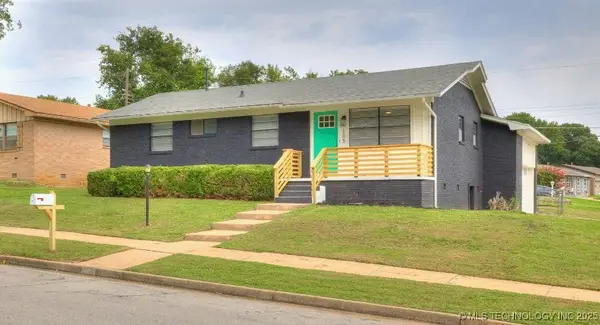 $194,900Active3 beds 2 baths1,093 sq. ft.
$194,900Active3 beds 2 baths1,093 sq. ft.105 S 166th East Avenue, Tulsa, OK 74108
MLS# 2538553Listed by: 1632 REAL ESTATE COMPANY - New
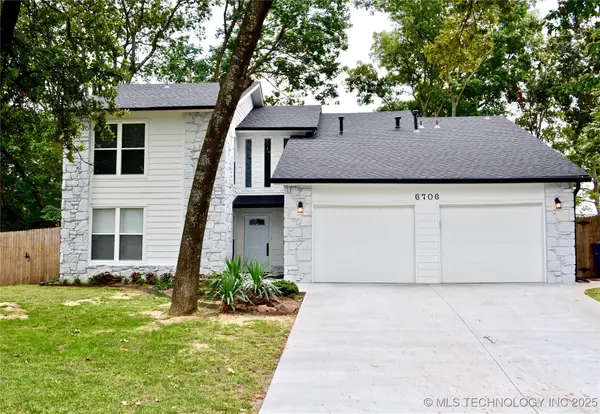 $385,000Active4 beds 3 baths2,774 sq. ft.
$385,000Active4 beds 3 baths2,774 sq. ft.6706 E 87th Place, Tulsa, OK 74133
MLS# 2538017Listed by: HOMESMART STELLAR REALTY - New
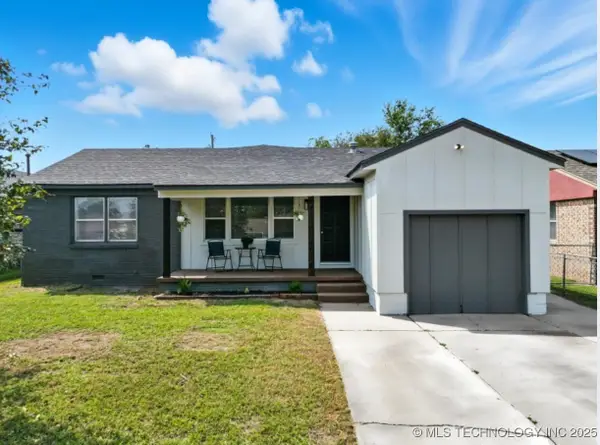 $219,000Active4 beds 2 baths1,640 sq. ft.
$219,000Active4 beds 2 baths1,640 sq. ft.2808 N Boston Place, Tulsa, OK 74106
MLS# 2538552Listed by: TULSA UNITED REALTY GROUP 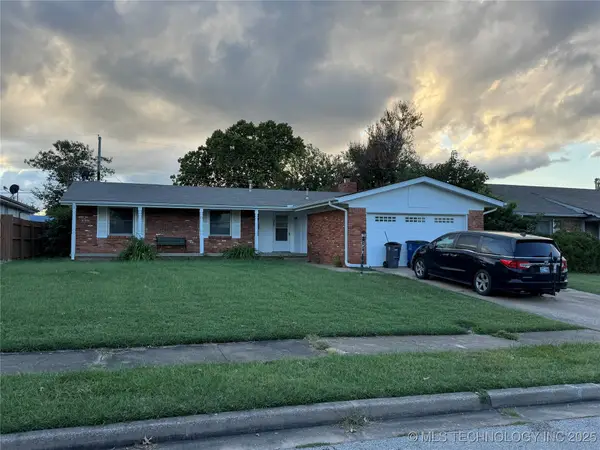 $125,000Pending3 beds 2 baths1,228 sq. ft.
$125,000Pending3 beds 2 baths1,228 sq. ft.3122 S 70th East Avenue, Tulsa, OK 74145
MLS# 2538549Listed by: PEMBROOK REALTY GROUP- New
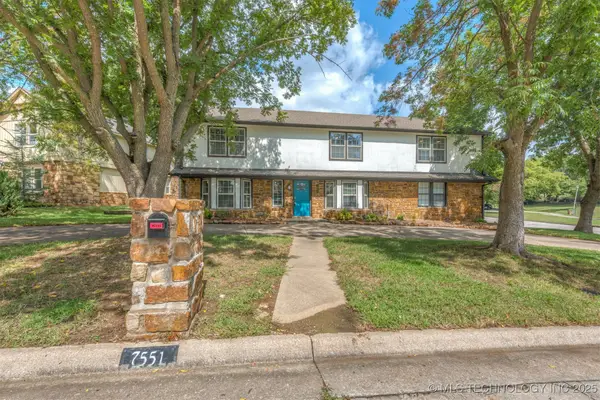 $390,000Active4 beds 3 baths3,338 sq. ft.
$390,000Active4 beds 3 baths3,338 sq. ft.7551 E 65th Place, Tulsa, OK 74133
MLS# 2538536Listed by: TWIN CITY PROPERTIES - New
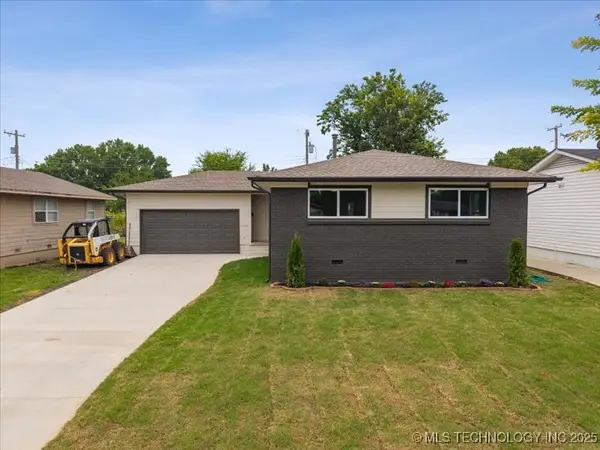 $219,900Active3 beds 2 baths1,325 sq. ft.
$219,900Active3 beds 2 baths1,325 sq. ft.10143 E 4th Place, Tulsa, OK 74128
MLS# 2538538Listed by: MCGRAW, REALTORS - New
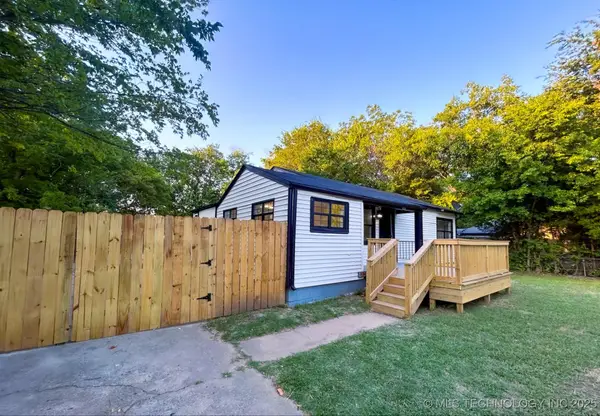 $179,900Active3 beds 1 baths1,169 sq. ft.
$179,900Active3 beds 1 baths1,169 sq. ft.423 E Latimer Place, Tulsa, OK 74106
MLS# 2538033Listed by: HOMESMART STELLAR REALTY - New
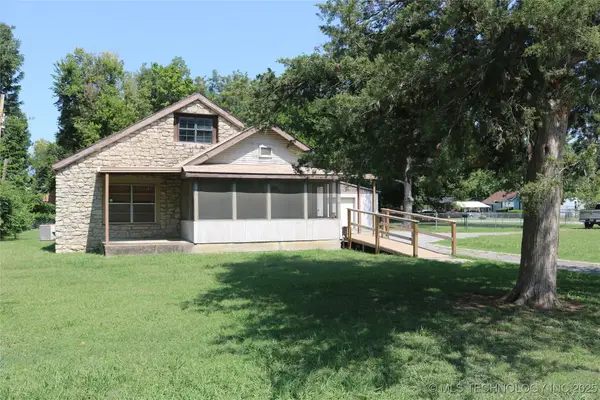 $125,000Active3 beds 2 baths1,201 sq. ft.
$125,000Active3 beds 2 baths1,201 sq. ft.1567 E 62nd Street, Tulsa, OK 74136
MLS# 2538502Listed by: MCGRAW, REALTORS - New
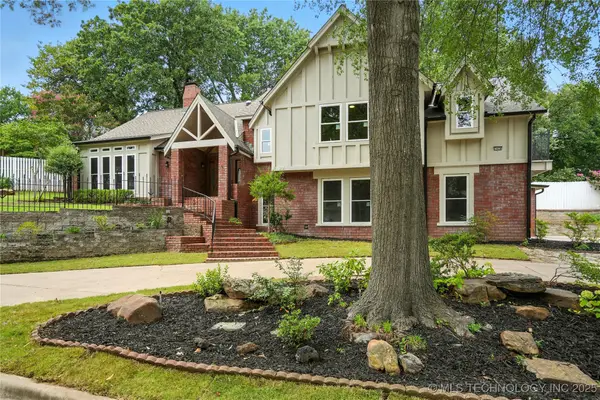 $449,900Active4 beds 3 baths3,151 sq. ft.
$449,900Active4 beds 3 baths3,151 sq. ft.7426 S Fulton Place, Tulsa, OK 74136
MLS# 2538528Listed by: EXP REALTY, LLC
