4810 E 84th Street, Tulsa, OK 74137
Local realty services provided by:Better Homes and Gardens Real Estate Paramount
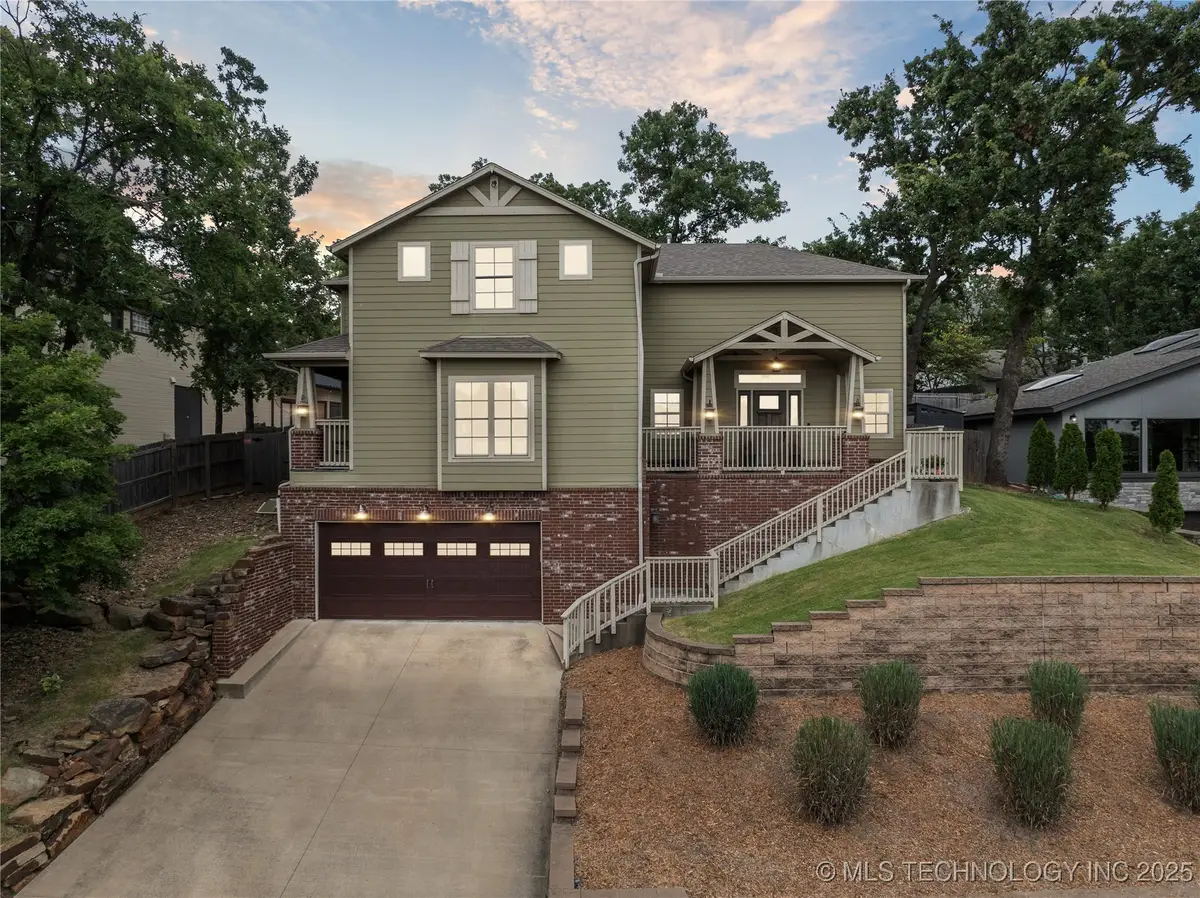
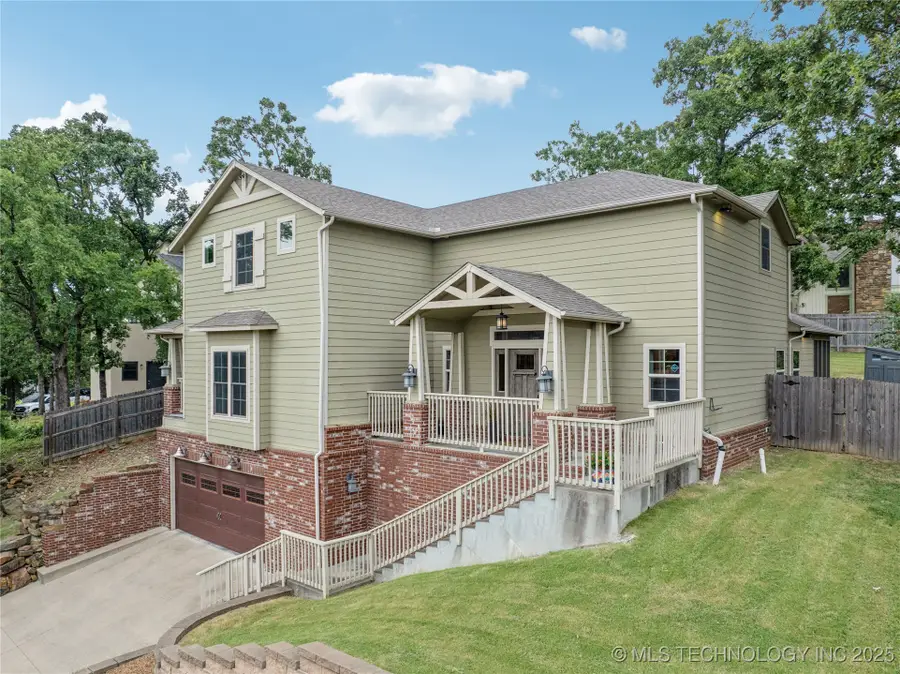
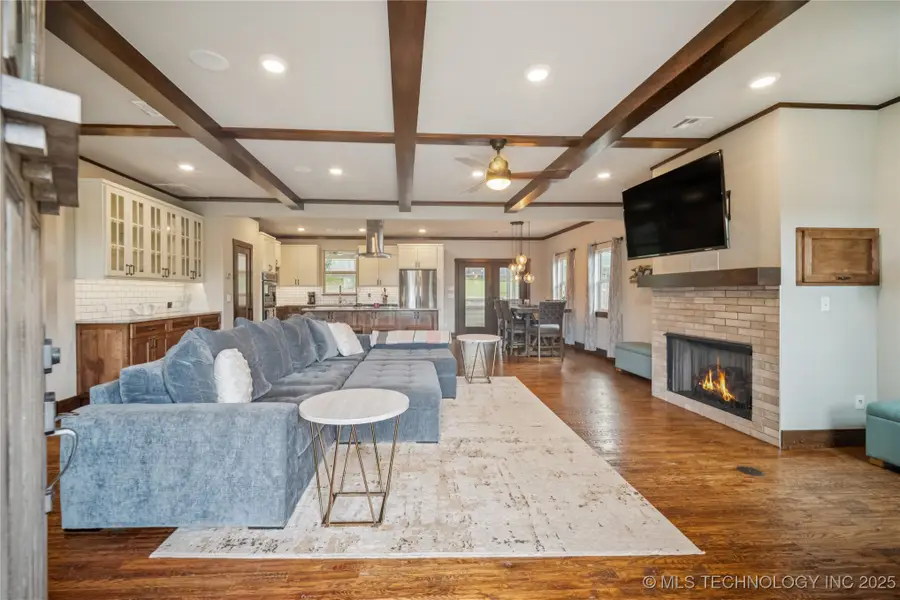
Listed by:holly brumble
Office:keller williams advantage
MLS#:2532707
Source:OK_NORES
Price summary
- Price:$425,000
- Price per sq. ft.:$157.82
About this home
Meticulously maintained and beautifully designed 2016 custom built home in the desirable
Jenks School district that offers nearly 2,700 sq ft (court house) open concept living. With incredible curb
appeal, a professionally landscaped yard, and a modern Craftsman-style exterior featuring
Hardie plank siding and brick. Inside, the open-concept layout includes 3 spacious bedrooms, a
dedicated game room, and a large walk-in attic offering over 500 sq ft of future expansion
space. The smart design utilizes space well. High-end finishes include hand-scraped hardwood
floors, rich crown molding, coffered beams and granite countertops.
The kitchen is built for entertaining with stainless steel appliances, a large island, walk-in pantry,
and double convection ovens. A cozy gas log fireplace anchors the main living area, and a
screened-in patio offers seamless indoor-outdoor living with peaceful sunset views.
Additional features include a FEMA-rated safe room inside the garage, insulated doors and
windows, programmable thermostat, backyard storage shed, gutters.
All of this in a quiet, tree-lined neighborhood just minutes from Whole Foods, Starbucks, and
some of South Tulsa’s best restaurants and shops.
Contact an agent
Home facts
- Year built:2016
- Listing Id #:2532707
- Added:12 day(s) ago
- Updated:August 14, 2025 at 07:40 AM
Rooms and interior
- Bedrooms:3
- Total bathrooms:3
- Full bathrooms:2
- Living area:2,693 sq. ft.
Heating and cooling
- Cooling:2 Units, Central Air
- Heating:Central, Gas
Structure and exterior
- Year built:2016
- Building area:2,693 sq. ft.
- Lot area:0.22 Acres
Schools
- High school:Jenks
- Elementary school:East
Finances and disclosures
- Price:$425,000
- Price per sq. ft.:$157.82
- Tax amount:$5,361 (2024)
New listings near 4810 E 84th Street
- New
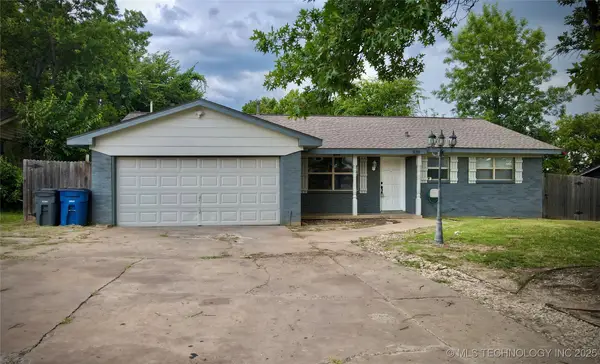 $239,900Active3 beds 2 baths1,312 sq. ft.
$239,900Active3 beds 2 baths1,312 sq. ft.11311 E 15th Place, Tulsa, OK 74128
MLS# 2535513Listed by: FATHOM REALTY - New
 $199,000Active3 beds 1 baths1,221 sq. ft.
$199,000Active3 beds 1 baths1,221 sq. ft.2036 E 12th Street, Tulsa, OK 74104
MLS# 2535662Listed by: COLDWELL BANKER SELECT - New
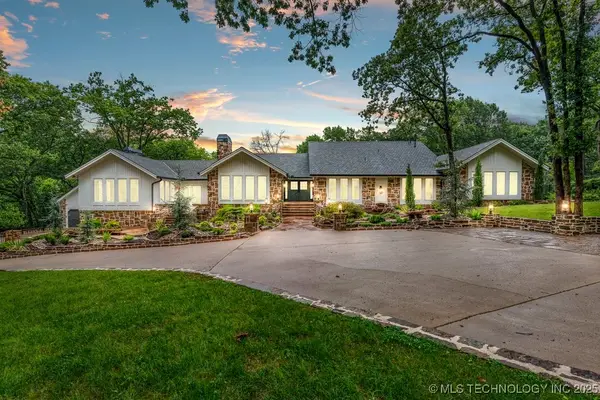 $3,290,000Active4 beds 6 baths5,248 sq. ft.
$3,290,000Active4 beds 6 baths5,248 sq. ft.4949 E 114th Place, Tulsa, OK 74137
MLS# 2534806Listed by: CHINOWTH & COHEN - New
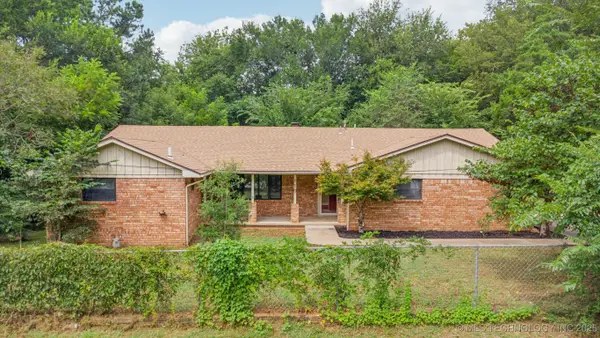 $265,000Active3 beds 2 baths2,051 sq. ft.
$265,000Active3 beds 2 baths2,051 sq. ft.110 N 70th West Avenue, Tulsa, OK 74127
MLS# 2535290Listed by: ELLIS REAL ESTATE BROKERAGE - New
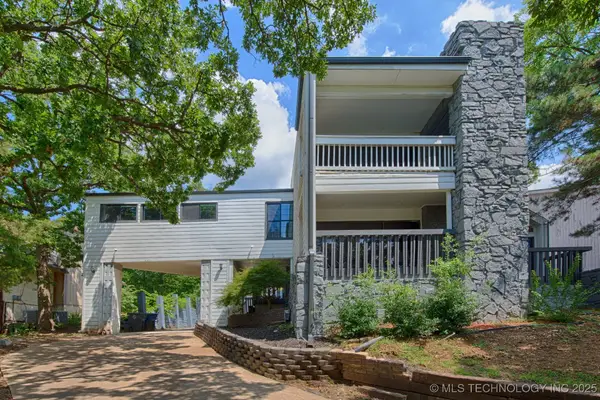 $370,000Active3 beds 3 baths3,413 sq. ft.
$370,000Active3 beds 3 baths3,413 sq. ft.8411 S Toledo Avenue, Tulsa, OK 74137
MLS# 2535435Listed by: REDFIN CORPORATION - New
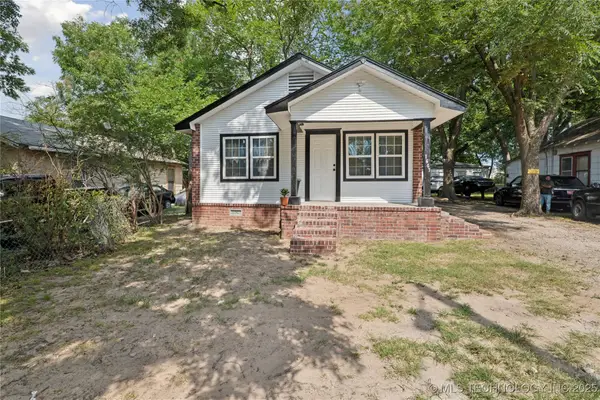 $150,000Active3 beds 1 baths800 sq. ft.
$150,000Active3 beds 1 baths800 sq. ft.1607 N Yorktown Avenue, Tulsa, OK 74110
MLS# 2535448Listed by: KELLER WILLIAMS PREFERRED - Open Sun, 2 to 4pmNew
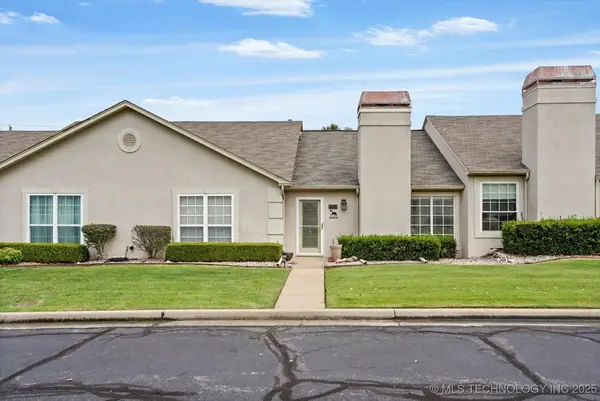 $275,400Active2 beds 2 baths1,530 sq. ft.
$275,400Active2 beds 2 baths1,530 sq. ft.8323 E 81st Place, Tulsa, OK 74133
MLS# 2535631Listed by: CHINOWTH & COHEN - EDMOND - New
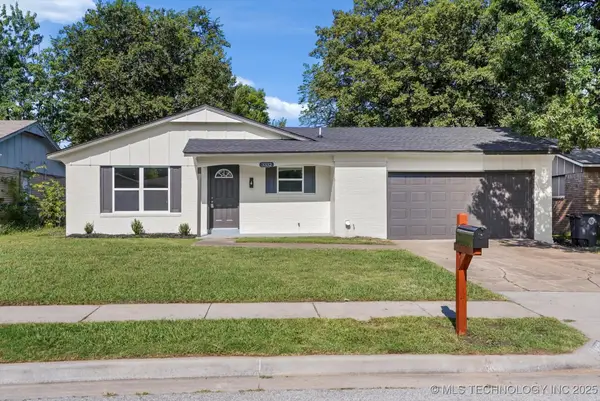 $243,900Active4 beds 2 baths1,384 sq. ft.
$243,900Active4 beds 2 baths1,384 sq. ft.3332 S 106th East Avenue, Tulsa, OK 74146
MLS# 2533338Listed by: EXP REALTY, LLC (BO) - New
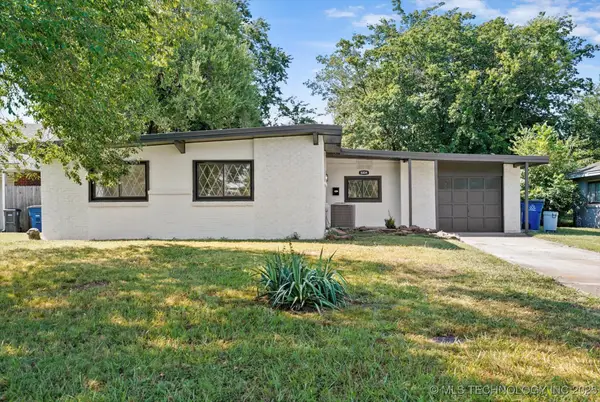 $189,900Active3 beds 1 baths1,369 sq. ft.
$189,900Active3 beds 1 baths1,369 sq. ft.8004 E Newton Place, Tulsa, OK 74115
MLS# 2533344Listed by: EXP REALTY, LLC (BO) - New
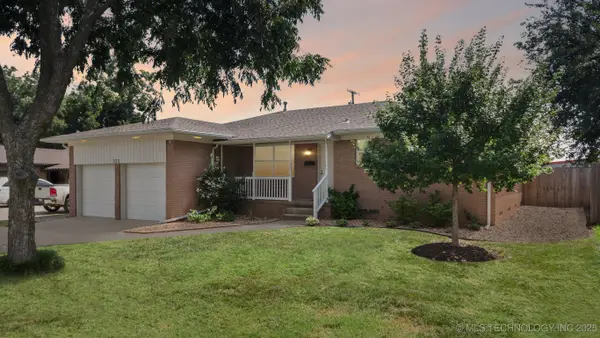 $209,900Active3 beds 2 baths1,412 sq. ft.
$209,900Active3 beds 2 baths1,412 sq. ft.523 S 120 East Avenue, Tulsa, OK 74128
MLS# 2535390Listed by: COLDWELL BANKER SELECT

