4824 S Owasso Avenue, Tulsa, OK 74105
Local realty services provided by:Better Homes and Gardens Real Estate Paramount
4824 S Owasso Avenue,Tulsa, OK 74105
$255,000
- 3 Beds
- 2 Baths
- 1,400 sq. ft.
- Single family
- Active
Listed by: mindy stiger
Office: mcgraw, realtors
MLS#:2544563
Source:OK_NORES
Price summary
- Price:$255,000
- Price per sq. ft.:$182.14
About this home
A beautifully updated home in the sought-after Brookside area, where comfort meets modern style.
Step inside to discover an inviting open-concept floor plan designed for today’s lifestyle. The kitchen features a butcher block island that overlooks the spacious living area, creating the perfect space for entertaining or gathering with family. You’ll also enjoy a cozy den with a fireplace and direct access to the backyard, ideal for relaxing evenings or weekend get-togethers. The home boasts refinished hardwood floors and new luxury vinyl plank (LVP) flooring in the kitchen and den, blending warmth and durability throughout. Located just minutes from Brookside shopping, dining, Gathering Place, and Riverside Trails, this home offers the perfect mix of modern updates, open living, and Tulsa’s best lifestyle conveniences. Don’t miss your chance to own this charming Brookside home that’s move-in ready and full of character!
Contact an agent
Home facts
- Year built:1955
- Listing ID #:2544563
- Added:57 day(s) ago
- Updated:December 21, 2025 at 04:38 PM
Rooms and interior
- Bedrooms:3
- Total bathrooms:2
- Full bathrooms:1
- Living area:1,400 sq. ft.
Heating and cooling
- Cooling:Central Air
- Heating:Central, Gas
Structure and exterior
- Year built:1955
- Building area:1,400 sq. ft.
- Lot area:0.19 Acres
Schools
- High school:Edison
- Elementary school:Eliot
Finances and disclosures
- Price:$255,000
- Price per sq. ft.:$182.14
- Tax amount:$2,664 (2024)
New listings near 4824 S Owasso Avenue
- New
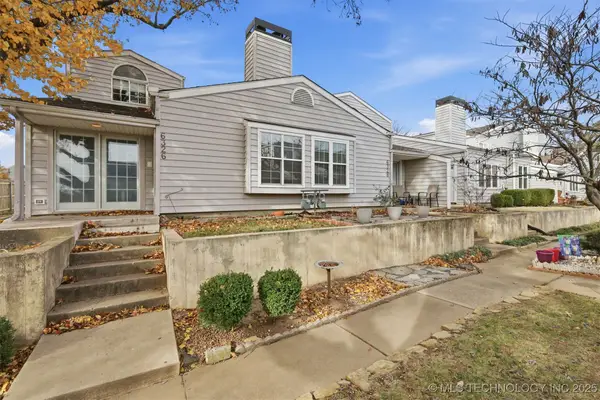 $185,000Active2 beds 3 baths1,279 sq. ft.
$185,000Active2 beds 3 baths1,279 sq. ft.6326 E 89th Place #1006, Tulsa, OK 74137
MLS# 2550445Listed by: EPIQUE REALTY - New
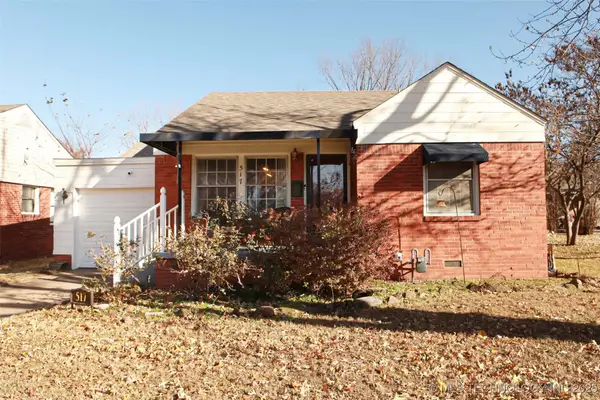 $188,000Active2 beds 1 baths1,131 sq. ft.
$188,000Active2 beds 1 baths1,131 sq. ft.517 S Quebec Avenue, Tulsa, OK 74112
MLS# 2550679Listed by: MCGRAW, REALTORS - New
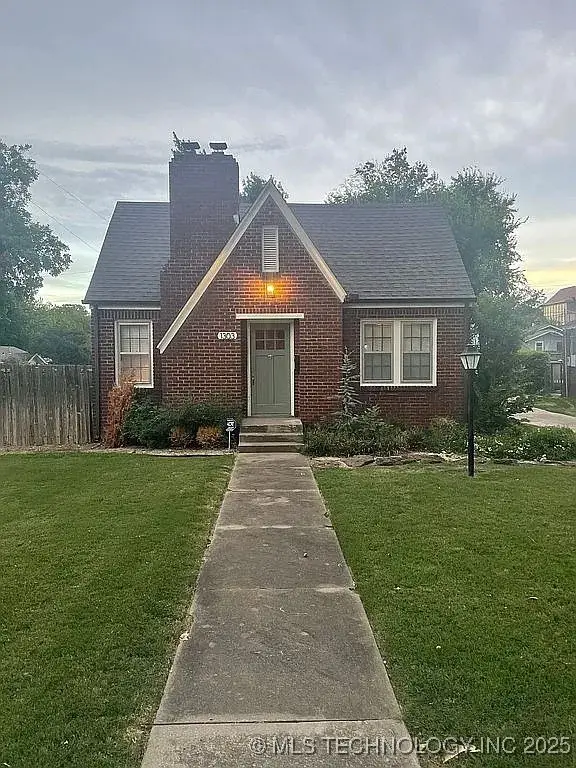 $275,000Active2 beds 1 baths1,236 sq. ft.
$275,000Active2 beds 1 baths1,236 sq. ft.1303 S Gary Avenue, Tulsa, OK 74104
MLS# 2550435Listed by: TRINITY PROPERTIES - New
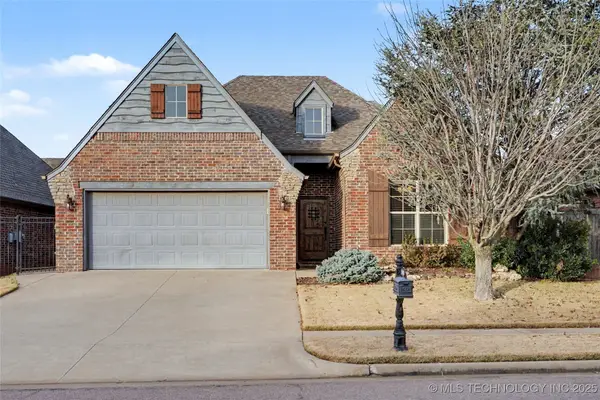 $375,000Active3 beds 2 baths1,903 sq. ft.
$375,000Active3 beds 2 baths1,903 sq. ft.10928 S 77th East Place, Tulsa, OK 74133
MLS# 2550583Listed by: COLDWELL BANKER SELECT - New
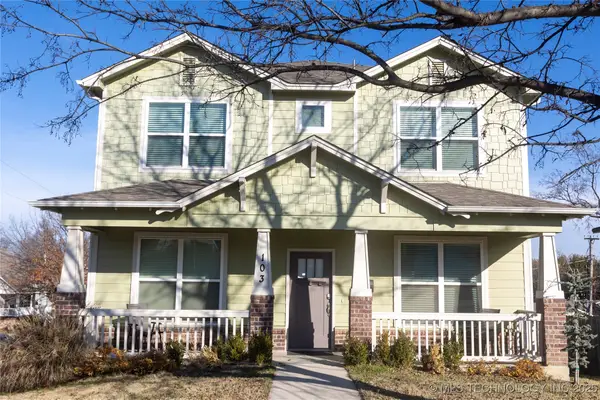 $360,000Active4 beds 3 baths1,873 sq. ft.
$360,000Active4 beds 3 baths1,873 sq. ft.103 E Latimer Street, Tulsa, OK 74106
MLS# 2550547Listed by: LPT REALTY - New
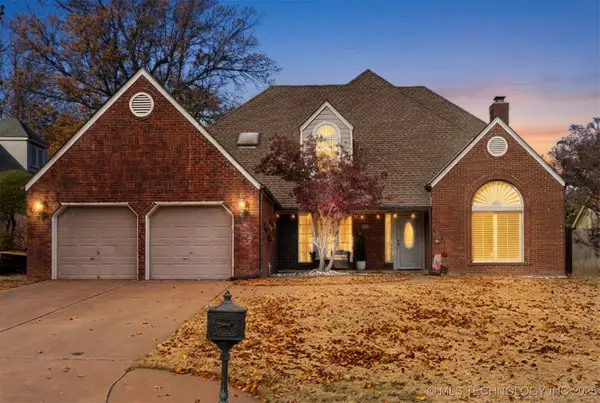 $399,900Active4 beds 3 baths3,076 sq. ft.
$399,900Active4 beds 3 baths3,076 sq. ft.6537 E 86th Street, Tulsa, OK 74133
MLS# 2547432Listed by: ANTHEM REALTY - New
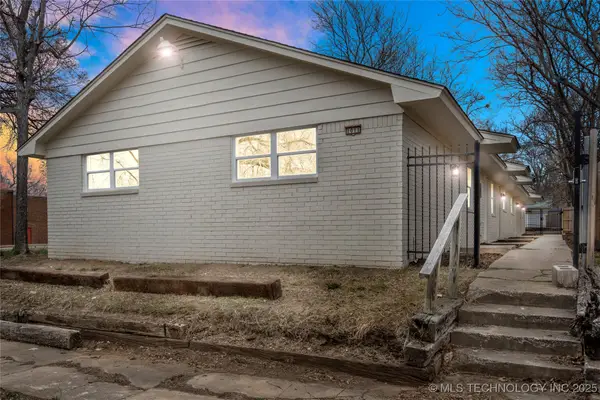 $525,000Active6 beds 4 baths2,800 sq. ft.
$525,000Active6 beds 4 baths2,800 sq. ft.1011 S Rockford Avenue, Tulsa, OK 74120
MLS# 2550499Listed by: COLDWELL BANKER SELECT - New
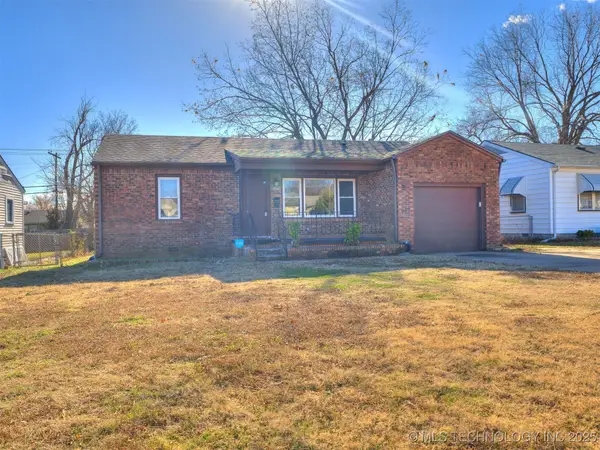 $156,000Active3 beds 1 baths1,173 sq. ft.
$156,000Active3 beds 1 baths1,173 sq. ft.6840 E King Street, Tulsa, OK 74115
MLS# 2550148Listed by: HOMESMART STELLAR REALTY - New
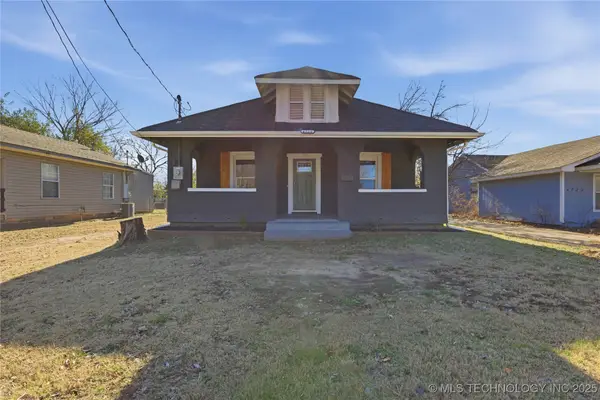 $159,900Active4 beds 2 baths1,292 sq. ft.
$159,900Active4 beds 2 baths1,292 sq. ft.4716 W 8th Street, Tulsa, OK 74127
MLS# 2550616Listed by: CAHILL REALTY, LLC - New
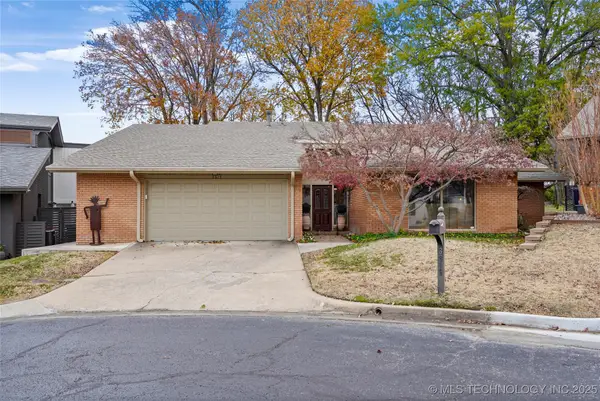 $387,500Active3 beds 2 baths2,490 sq. ft.
$387,500Active3 beds 2 baths2,490 sq. ft.3815 E 64th Place, Tulsa, OK 74136
MLS# 2550464Listed by: WALTER & ASSOCIATES, INC.
