4921 E 104th Street, Tulsa, OK 74137
Local realty services provided by:Better Homes and Gardens Real Estate Green Country
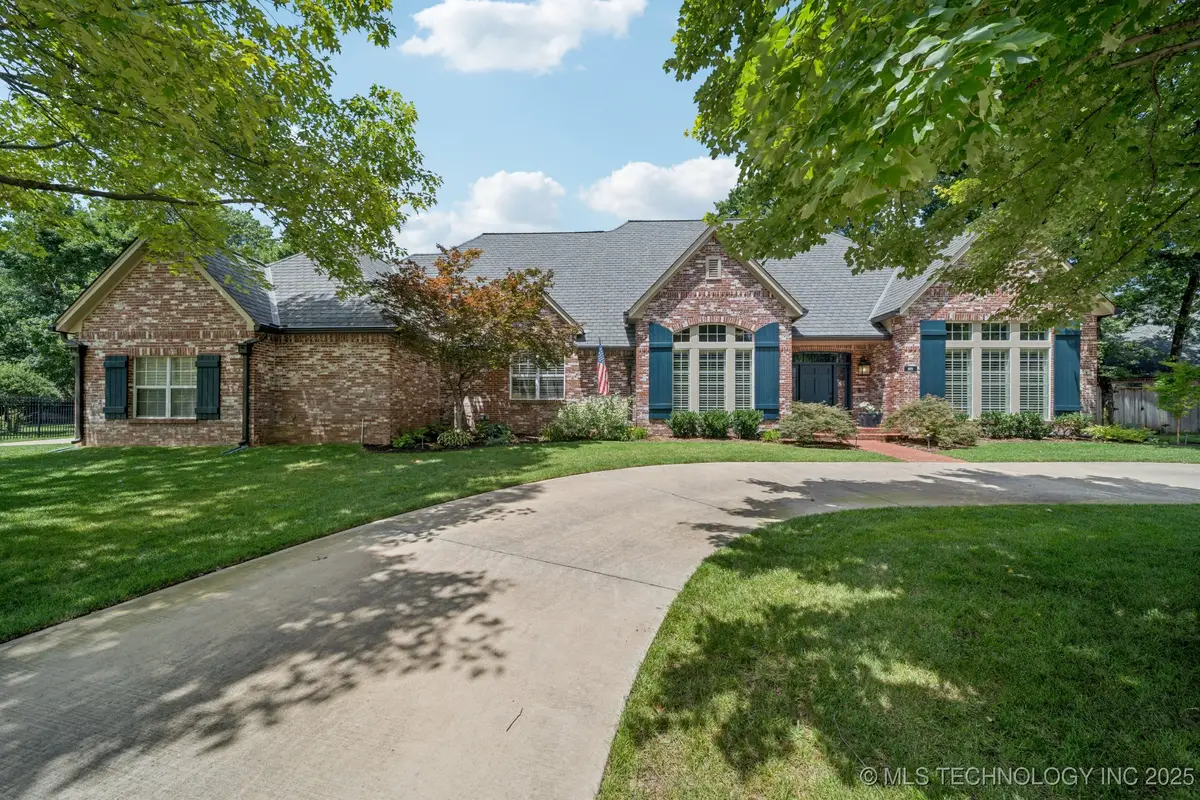

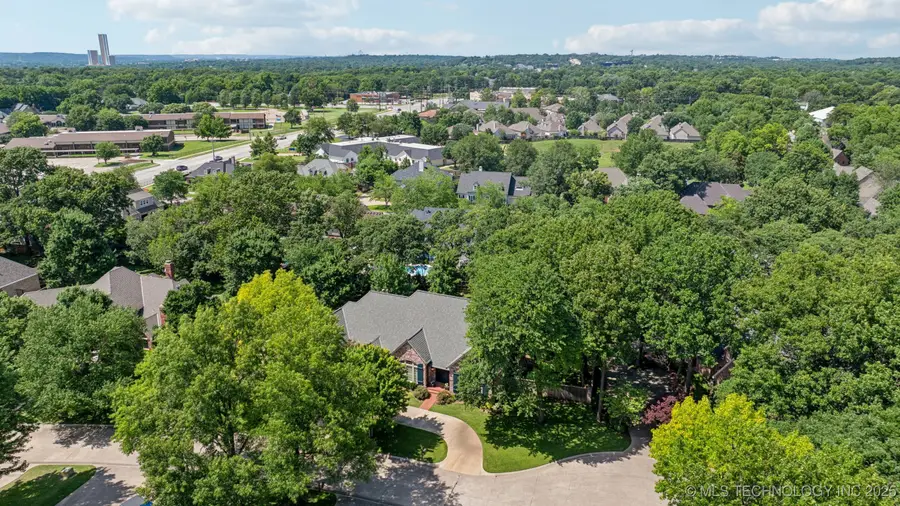
Listed by:lisa frederick
Office:legacy realty advisors
MLS#:2527030
Source:OK_NORES
Price summary
- Price:$699,000
- Price per sq. ft.:$148.88
About this home
Beautiful South Tulsa home, in the Summer Place neighborhood, on over half an acre in the highly desirable Jenks School District! This spacious home offers 4 bedrooms, 3.5 baths, and a 3-car garage with MyQ technology and Direct Drive openers. Downstairs features a private office with floor-to-ceiling built-ins, formal dining, and a cozy living room with gas fireplace, 9ft ceilings, and elegant crown molding. The chef's kitchen boasts a custom walnut island, stainless steel appliances including an 8-burner stove, soft-close cabinets, quartz countertops, walk-in pantry, wine fridge, and coffee bar. The primary suite is located on the main floor and includes a large walk-in closet with built-ins, jacuzzi tub, double vanities, and a tiled walk-in shower. Also downstairs: a versatile flex room and a well-equipped utility room with storage.
Upstairs you'll find 3 spacious bedrooms, one with an en-suite bath, and the others connected by a Jack-and-Jill. All bedrooms have walk-in closets. The oversized game/theater room includes a dry bar, perfect for entertaining. Outside, enjoy the professionally landscaped yard, extended patio, and dog run.
Outside of home painted June2025. Home has a whole home humidifier system installed. All windows on front of the home have Low E Glass that reduces the amount of heat and UV light that passes through, installed 5 years ago.
Contact an agent
Home facts
- Year built:1990
- Listing Id #:2527030
- Added:45 day(s) ago
- Updated:August 14, 2025 at 07:40 AM
Rooms and interior
- Bedrooms:4
- Total bathrooms:4
- Full bathrooms:3
- Living area:4,695 sq. ft.
Heating and cooling
- Cooling:2 Units, Central Air, Humidity Control
- Heating:Central, Gas, Zoned
Structure and exterior
- Year built:1990
- Building area:4,695 sq. ft.
- Lot area:0.54 Acres
Schools
- High school:Jenks
- Elementary school:Southeast
Finances and disclosures
- Price:$699,000
- Price per sq. ft.:$148.88
- Tax amount:$7,941 (2024)
New listings near 4921 E 104th Street
- New
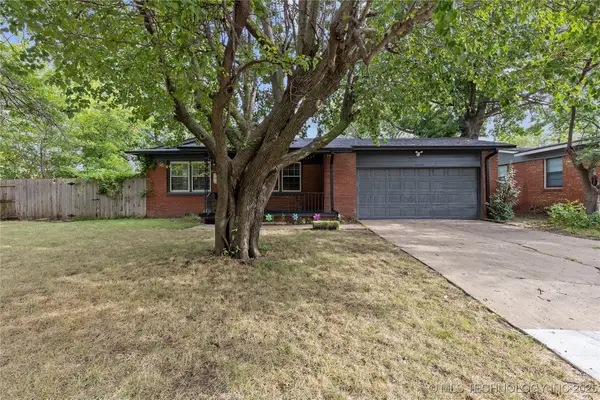 $216,500Active3 beds 2 baths1,269 sq. ft.
$216,500Active3 beds 2 baths1,269 sq. ft.4598 E 45th Street, Tulsa, OK 74135
MLS# 2533577Listed by: MCGRAW, REALTORS - New
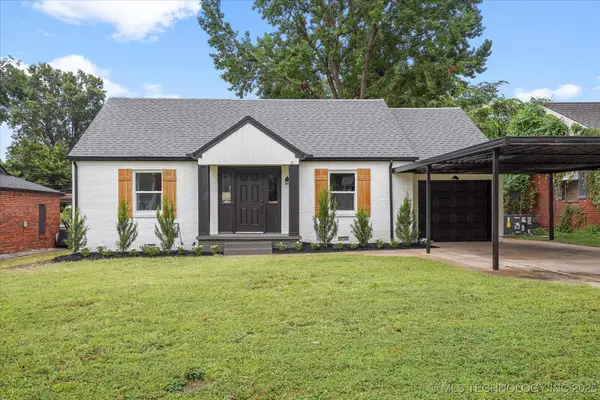 $290,000Active3 beds 2 baths1,563 sq. ft.
$290,000Active3 beds 2 baths1,563 sq. ft.2732 E 1st Street, Tulsa, OK 74104
MLS# 2535696Listed by: TRINITY PROPERTIES - New
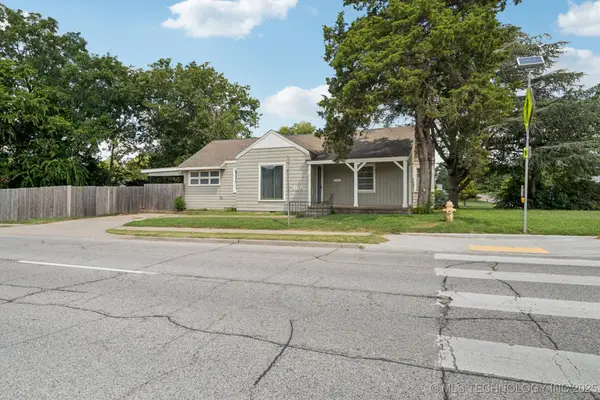 $199,000Active2 beds 1 baths1,316 sq. ft.
$199,000Active2 beds 1 baths1,316 sq. ft.4119 E 15th Street, Tulsa, OK 74112
MLS# 2535398Listed by: KELLER WILLIAMS ADVANTAGE - New
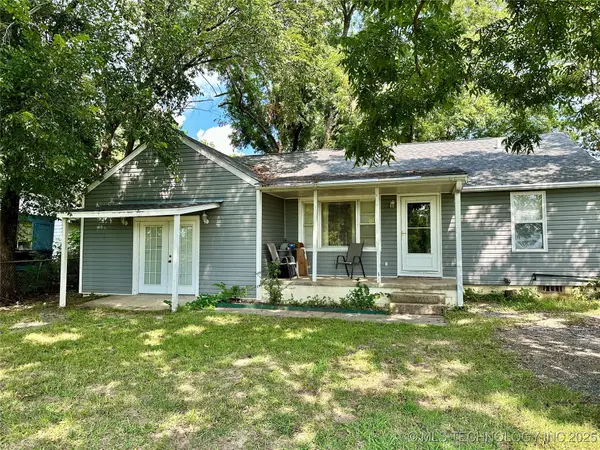 $174,900Active3 beds 2 baths1,396 sq. ft.
$174,900Active3 beds 2 baths1,396 sq. ft.4137 S 49th West Avenue, Tulsa, OK 74107
MLS# 2535428Listed by: EXP REALTY, LLC (BO) - New
 $365,000Active3 beds 2 baths1,761 sq. ft.
$365,000Active3 beds 2 baths1,761 sq. ft.5648 S Marion Avenue, Tulsa, OK 74135
MLS# 2535461Listed by: MCGRAW, REALTORS - New
 $334,900Active3 beds 2 baths2,455 sq. ft.
$334,900Active3 beds 2 baths2,455 sq. ft.6557 E 60th Street, Tulsa, OK 74145
MLS# 2535541Listed by: COTRILL REALTY GROUP LLC - New
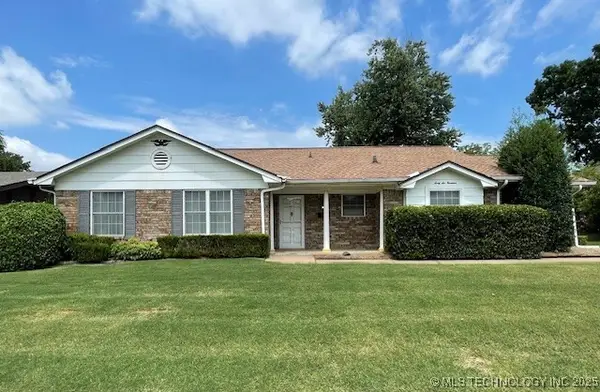 $250,000Active3 beds 2 baths1,983 sq. ft.
$250,000Active3 beds 2 baths1,983 sq. ft.6619 E 55th Street, Tulsa, OK 74145
MLS# 2535614Listed by: KELLER WILLIAMS ADVANTAGE - New
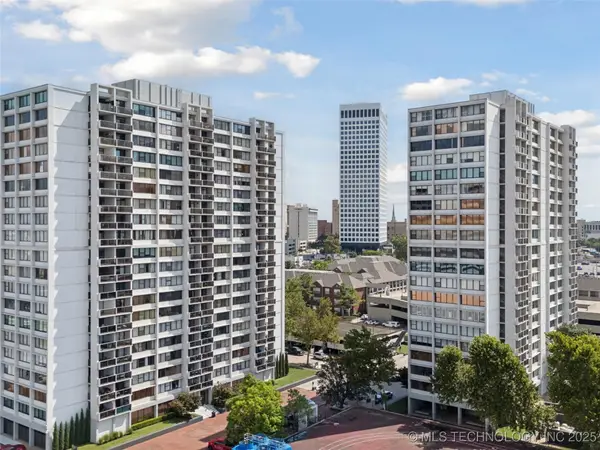 $199,900Active2 beds 2 baths1,156 sq. ft.
$199,900Active2 beds 2 baths1,156 sq. ft.410 W 7th Street #828, Tulsa, OK 74119
MLS# 2535672Listed by: KELLER WILLIAMS PREFERRED - New
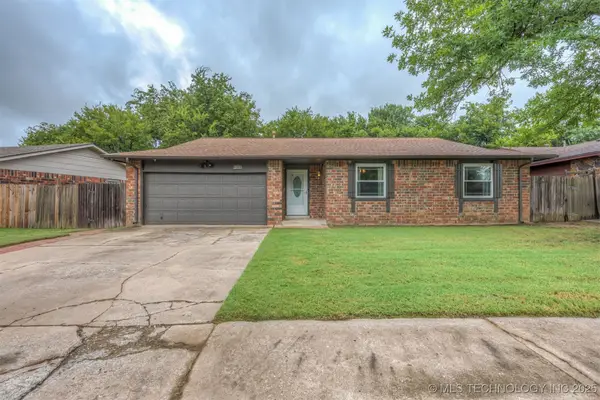 $245,000Active3 beds 2 baths1,477 sq. ft.
$245,000Active3 beds 2 baths1,477 sq. ft.2016 W Delmar Street, Tulsa, OK 74012
MLS# 2535685Listed by: KELLER WILLIAMS ADVANTAGE - New
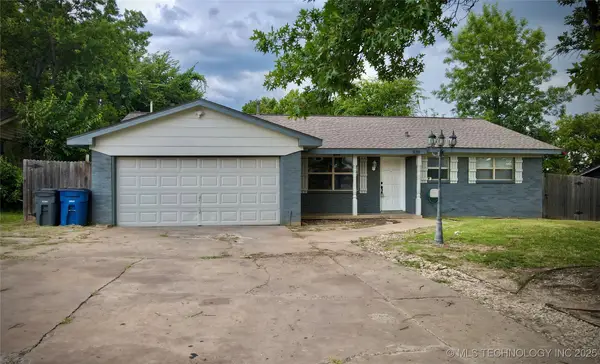 $239,900Active3 beds 2 baths1,312 sq. ft.
$239,900Active3 beds 2 baths1,312 sq. ft.11311 E 15th Place, Tulsa, OK 74128
MLS# 2535513Listed by: FATHOM REALTY
