4937 E 92nd Street, Tulsa, OK 74137
Local realty services provided by:Better Homes and Gardens Real Estate Paramount
4937 E 92nd Street,Tulsa, OK 74137
$1,425,000
- 5 Beds
- 6 Baths
- 6,387 sq. ft.
- Single family
- Active
Listed by: kelly garrison
Office: the garrison group llc.
MLS#:2532500
Source:OK_NORES
Price summary
- Price:$1,425,000
- Price per sq. ft.:$223.11
About this home
Bring all offers! On top of the hill in this gated community, you will be pulled into a stunning entrance with 30-foot ceilings, palatial Italian marble floors, exquisite millwork and views of the pool! Marble, wood, porcelain and carpet flooring. Plantation shutters throughout. 5-bdrm, office, library, large formal living and dining rooms, gourmet kitchen with breakfast area, 3 wood-burning fireplaces and 6 baths. Chef’s kitchen has exquisite handmade cabinetry by William Ohs, high-end Alaskan granite countertops, Dacor burner cooktop, Wolf double ovens, GE Monogram built-in refrigerator freezer, warming drawer, wine fridge, pantries, a massive island, and a Bosch dishwasher. The formals are elegant with a wet bar featuring Grigio Carnico Italian Marble. Family rm has an impressive 2-story white natural marble fireplace. Kilimanjaro Lusaka tile floors made from high-quality porcelain (known for its durability), expansive seating, eating area, second staircase. Huge primary bedroom has sitting area, white marble fireplace with carved mantel, access doors to the veranda and pool. Exquisite master bath. Rosalina honed marble floors and countertops, dual sinks, large Rosalina marble shower, jetted tub. 2 additional bedrooms down, full bath with coral Rojo Alicante Italian marble, 2 half baths, large utility room. 4-car garage with cabinets and work bench. Two more bedrms up, full bath, climate-controlled large storage room, a small library or second office, and another sitting area plus attic storage. Amazing outside! The veranda extends the length of the house, 4 fans hang above to provide a breeze in the shaded space. Beautiful 1/2 bath off the veranda. Built-in gas grill, fireplace, sitting and dining areas. Large gunite diving heated pool (upgraded pool equipment). Great location in a small gated community of only 11 homes. This home offers privacy as it is on .84 acres. Quality-constructed home! Sold with furnishings, with owner taking a few favorite pieces.
Contact an agent
Home facts
- Year built:1999
- Listing ID #:2532500
- Added:140 day(s) ago
- Updated:December 21, 2025 at 04:38 PM
Rooms and interior
- Bedrooms:5
- Total bathrooms:6
- Full bathrooms:3
- Living area:6,387 sq. ft.
Heating and cooling
- Cooling:3+ Units, Central Air
- Heating:Central, Electric, Gas
Structure and exterior
- Year built:1999
- Building area:6,387 sq. ft.
- Lot area:0.84 Acres
Schools
- High school:Jenks
- Middle school:Jenks
- Elementary school:East
Finances and disclosures
- Price:$1,425,000
- Price per sq. ft.:$223.11
- Tax amount:$14,199 (2025)
New listings near 4937 E 92nd Street
- New
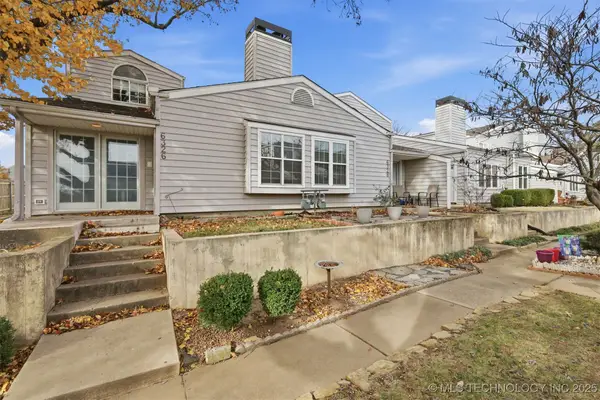 $185,000Active2 beds 3 baths1,279 sq. ft.
$185,000Active2 beds 3 baths1,279 sq. ft.6326 E 89th Place #1006, Tulsa, OK 74137
MLS# 2550445Listed by: EPIQUE REALTY - New
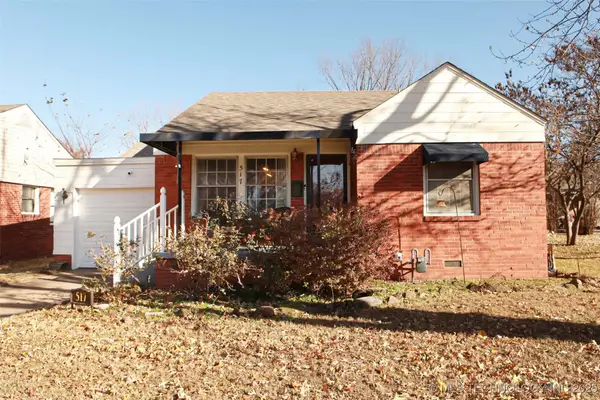 $188,000Active2 beds 1 baths1,131 sq. ft.
$188,000Active2 beds 1 baths1,131 sq. ft.517 S Quebec Avenue, Tulsa, OK 74112
MLS# 2550679Listed by: MCGRAW, REALTORS - New
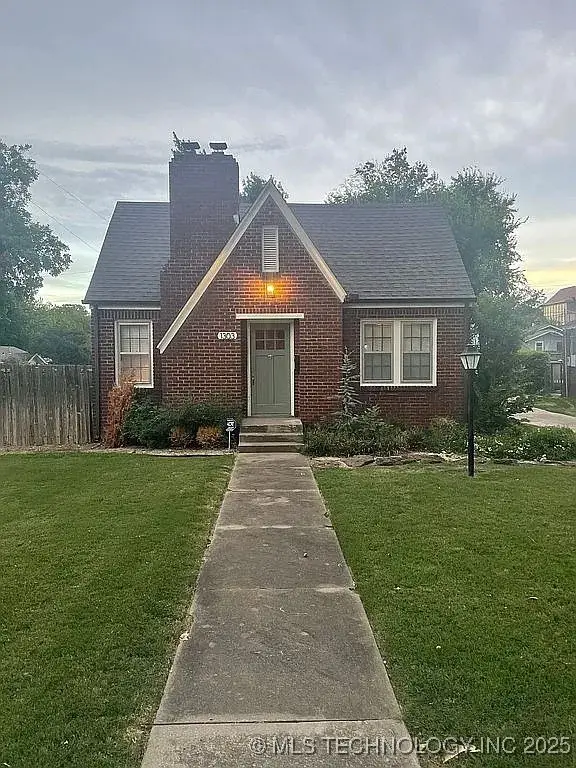 $275,000Active2 beds 1 baths1,236 sq. ft.
$275,000Active2 beds 1 baths1,236 sq. ft.1303 S Gary Avenue, Tulsa, OK 74104
MLS# 2550435Listed by: TRINITY PROPERTIES - New
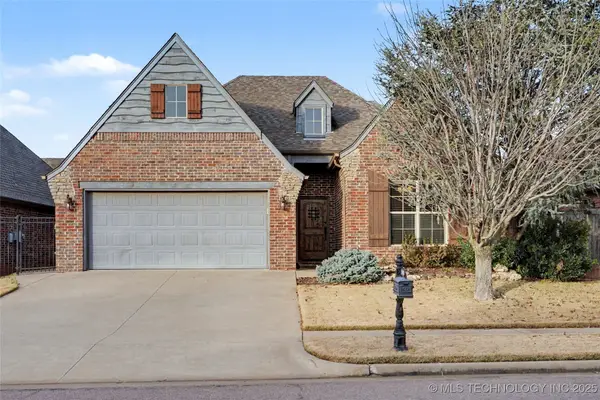 $375,000Active3 beds 2 baths1,903 sq. ft.
$375,000Active3 beds 2 baths1,903 sq. ft.10928 S 77th East Place, Tulsa, OK 74133
MLS# 2550583Listed by: COLDWELL BANKER SELECT - New
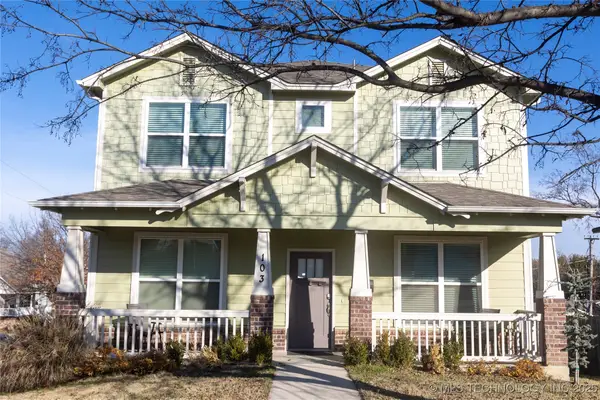 $360,000Active4 beds 3 baths1,873 sq. ft.
$360,000Active4 beds 3 baths1,873 sq. ft.103 E Latimer Street, Tulsa, OK 74106
MLS# 2550547Listed by: LPT REALTY - New
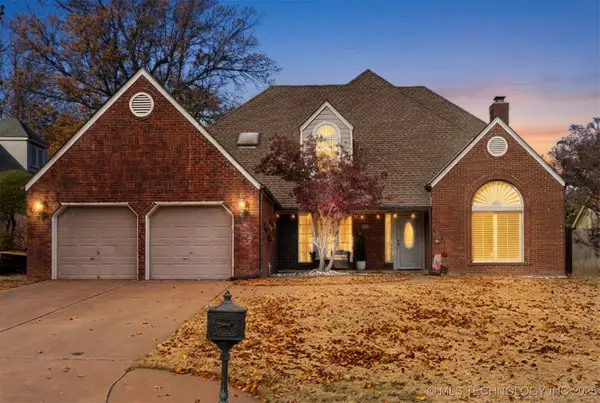 $399,900Active4 beds 3 baths3,076 sq. ft.
$399,900Active4 beds 3 baths3,076 sq. ft.6537 E 86th Street, Tulsa, OK 74133
MLS# 2547432Listed by: ANTHEM REALTY - New
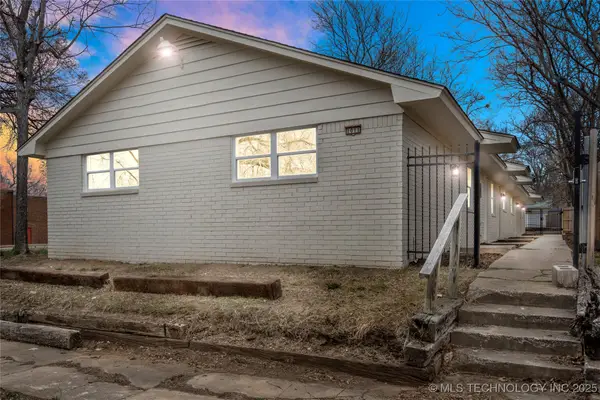 $525,000Active6 beds 4 baths2,800 sq. ft.
$525,000Active6 beds 4 baths2,800 sq. ft.1011 S Rockford Avenue, Tulsa, OK 74120
MLS# 2550499Listed by: COLDWELL BANKER SELECT - New
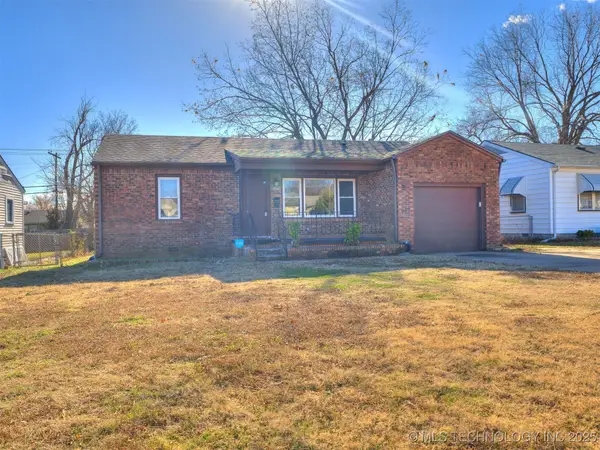 $156,000Active3 beds 1 baths1,173 sq. ft.
$156,000Active3 beds 1 baths1,173 sq. ft.6840 E King Street, Tulsa, OK 74115
MLS# 2550148Listed by: HOMESMART STELLAR REALTY - New
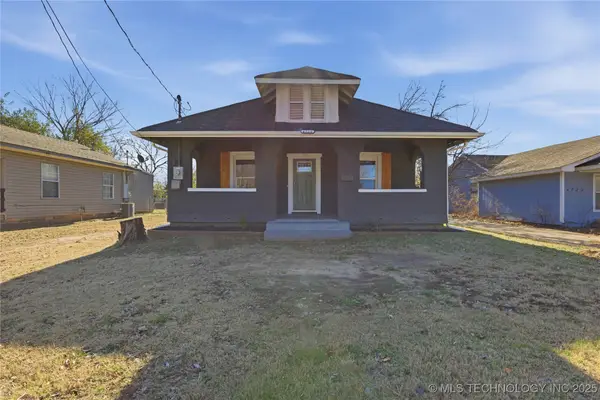 $159,900Active4 beds 2 baths1,292 sq. ft.
$159,900Active4 beds 2 baths1,292 sq. ft.4716 W 8th Street, Tulsa, OK 74127
MLS# 2550616Listed by: CAHILL REALTY, LLC - New
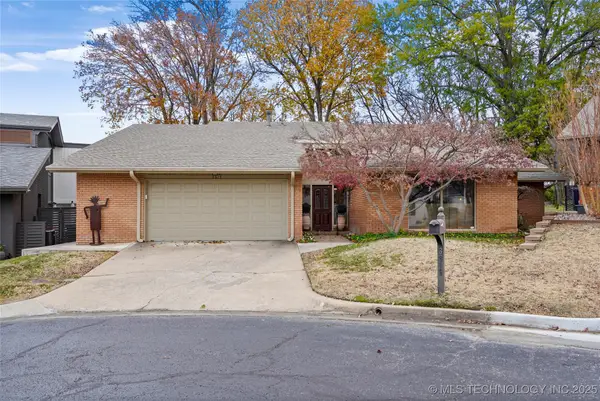 $387,500Active3 beds 2 baths2,490 sq. ft.
$387,500Active3 beds 2 baths2,490 sq. ft.3815 E 64th Place, Tulsa, OK 74136
MLS# 2550464Listed by: WALTER & ASSOCIATES, INC.
