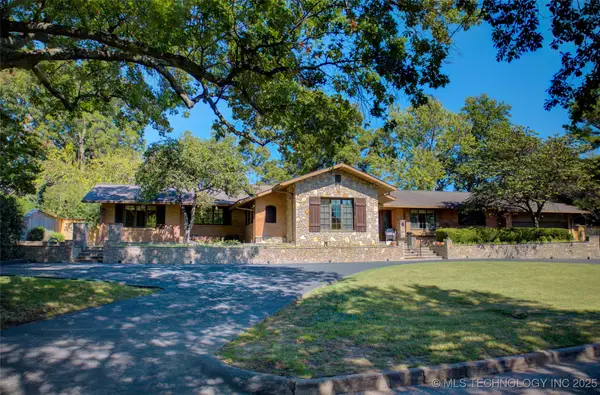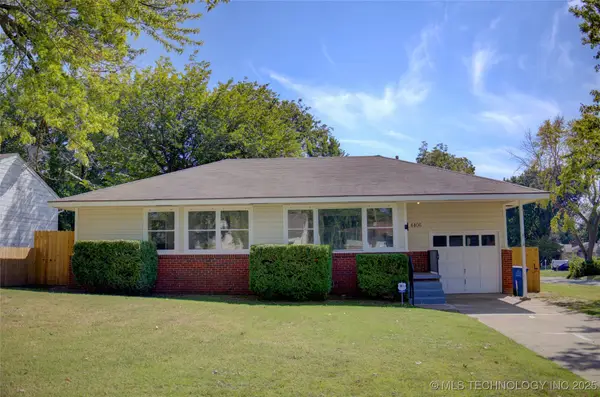4979 E 26th Place, Tulsa, OK 74114
Local realty services provided by:Better Homes and Gardens Real Estate Green Country
4979 E 26th Place,Tulsa, OK 74114
$320,000
- 3 Beds
- 3 Baths
- 1,754 sq. ft.
- Single family
- Active
Listed by:jennifer winn
Office:invision realty
MLS#:2543073
Source:OK_NORES
Price summary
- Price:$320,000
- Price per sq. ft.:$182.44
About this home
Experience the timeless appeal of mid-century modern living in this beautifully maintained 3-bedroom, 2.5-bath home nestled in Tulsa’s iconic Lortondale neighborhood. Designed with the clean lines, open spaces, and floor-to-ceiling windows that define the era, this home perfectly blends vintage character with modern comfort.Inside, natural light fills the open-concept living and dining areas, creating a bright and airy feel. The primary suite offers a peaceful retreat with 2 walk-in closets and en-suite bath. The spacious family room boasts a cozy fireplace flanked by a wall of cabinetry.Step outside and enjoy a backyard that’s as functional as it is charming. A greenhouse invites your green thumb to thrive year-round, while a storage building adds convenience and organization. Relax or entertain under the pergola, surrounded by mature landscaping and the signature Lortondale aesthetic.Located in one of Tulsa’s most architecturally significant neighborhoods, you’ll love the community’s character, tree-lined streets, and close proximity to shopping, dining, and downtown.Don’t miss the opportunity to own a piece of Tulsa’s mid-century history — and make it your own modern retreat in Lortondale.
Contact an agent
Home facts
- Year built:1954
- Listing ID #:2543073
- Added:1 day(s) ago
- Updated:October 11, 2025 at 05:53 PM
Rooms and interior
- Bedrooms:3
- Total bathrooms:3
- Full bathrooms:2
- Living area:1,754 sq. ft.
Heating and cooling
- Cooling:2 Units, Central Air
- Heating:Central, Gas
Structure and exterior
- Year built:1954
- Building area:1,754 sq. ft.
- Lot area:0.19 Acres
Schools
- High school:Hale
- Elementary school:Hoover
Finances and disclosures
- Price:$320,000
- Price per sq. ft.:$182.44
- Tax amount:$2,130 (2023)
New listings near 4979 E 26th Place
- New
 $290,000Active3 beds 2 baths1,627 sq. ft.
$290,000Active3 beds 2 baths1,627 sq. ft.704 N Zenith Avenue, Tulsa, OK 74127
MLS# 2542267Listed by: BRIX REALTY GROUP LLC (BO) - Open Sun, 4 to 6pmNew
 $349,999Active4 beds 5 baths4,044 sq. ft.
$349,999Active4 beds 5 baths4,044 sq. ft.5213 E 100th Place S, Tulsa, OK 74137
MLS# 2541668Listed by: PRIVATE LABEL REAL ESTATE - New
 $209,000Active2 beds 2 baths1,085 sq. ft.
$209,000Active2 beds 2 baths1,085 sq. ft.3 Woodward Boulevard #A103, Tulsa, OK 74114
MLS# 2543058Listed by: KELLER WILLIAMS ADVANTAGE - New
 $675,000Active5 beds 5 baths3,495 sq. ft.
$675,000Active5 beds 5 baths3,495 sq. ft.2925 E 57th Place, Tulsa, OK 74105
MLS# 2543059Listed by: REALTY CONNECT - New
 $208,000Active3 beds 2 baths1,198 sq. ft.
$208,000Active3 beds 2 baths1,198 sq. ft.5915 E 28th Street, Tulsa, OK 74114
MLS# 2543052Listed by: EXP REALTY, LLC (BO) - New
 $210,000Active3 beds 2 baths1,584 sq. ft.
$210,000Active3 beds 2 baths1,584 sq. ft.15002 E 35th Place, Tulsa, OK 74134
MLS# 2542909Listed by: FATHOM REALTY OK LLC - New
 $825,000Active3 beds 3 baths2,700 sq. ft.
$825,000Active3 beds 3 baths2,700 sq. ft.2879 E 34th Street, Tulsa, OK 74105
MLS# 2543047Listed by: WATERFRONT REALTY - Open Sun, 1 to 2:30pmNew
 $250,000Active3 beds 2 baths1,428 sq. ft.
$250,000Active3 beds 2 baths1,428 sq. ft.4406 E 35th Street, Tulsa, OK 74135
MLS# 2543015Listed by: MCGRAW, REALTORS - New
 $159,900Active2 beds 1 baths903 sq. ft.
$159,900Active2 beds 1 baths903 sq. ft.119 N Columbia Avenue, Tulsa, OK 74110
MLS# 2543038Listed by: ASN REALTY GROUP
