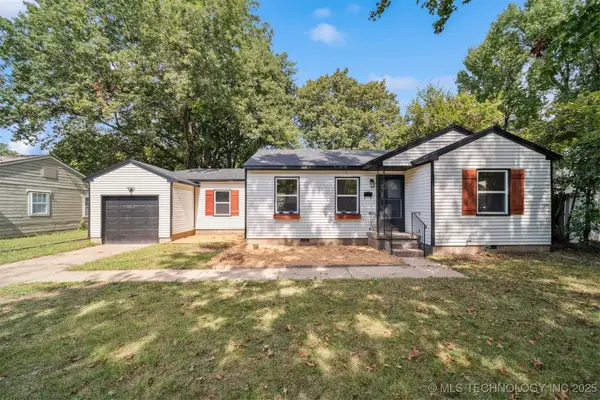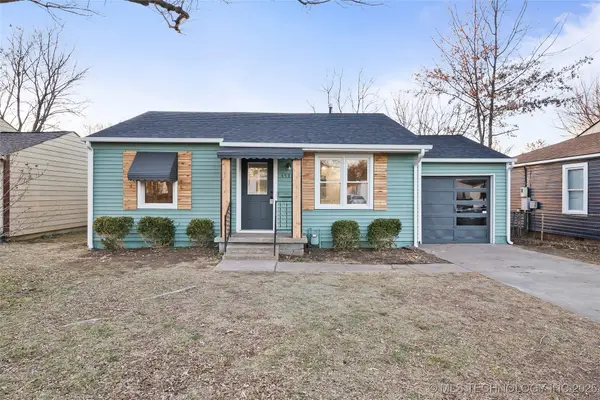5008 E 119th Street, Tulsa, OK 74137
Local realty services provided by:Better Homes and Gardens Real Estate Green Country
Listed by:jana bosen
Office:keller williams advantage
MLS#:2541270
Source:OK_NORES
Price summary
- Price:$750,000
- Price per sq. ft.:$236.52
About this home
Built by Hollinger & Associates, this beautiful Tuscan style villa has been featured in Distinctly Oklahoma magazine. Boasting two courtyards, the artisan finishes and craftmanship offer the perfect blend of sophistication, comfort, and resort-style living. The architectural details of the home are art unto themselves. The travertine floors throughout are topped by a tile base. Soaring 10' ceilings are complimented with ornate Acanthus trim molding. Upscale finishes are carried throughout the open-concept layout designed for both relaxed daily living and seamless entertaining. The grand kitchen features a granite island with seating, double ovens, large gas cooktop, walk-in pantry, and a dining area with abundant natural light. The main courtyard is enclosed with three walls of plate glass windows, with access into the home on all three sides. The fourth wall features a large, rustic, natural stone fireplace. This space also includes a raised dry-stacked natural stone fountain. The spacious primary suite flows into a luxurious spa-like bath with separate vanities, and a large, well-designed closet. A second bedroom, with two walk-in closets, currently has custom bunk beds but can easily be transformed back to the original layout. Located inside the smaller courtyard, a staircase leads to a one-bedroom/one-bath guest suite with a cantilevered Juliet balcony. This suite is totally separate from the rest of the living space. Features you will love: private home office, clay tile roof with 2 x 10 framing, copper guttering, plantation shutters, hot water circulation pump, central vacuum, aluminum clad casement windows, 8' interior doors, professional landscaping, smart sprinkler system, and a fully fenced yard. This stunning oasis is perfectly situation in the prestigious gated community of the Villas of Tuscany and zoned to the award-winning Bixby Schools district.
Contact an agent
Home facts
- Year built:2003
- Listing ID #:2541270
- Added:1 day(s) ago
- Updated:October 01, 2025 at 04:55 PM
Rooms and interior
- Bedrooms:3
- Total bathrooms:4
- Full bathrooms:3
- Living area:3,171 sq. ft.
Heating and cooling
- Cooling:2 Units, Central Air, Zoned
- Heating:Central, Gas, Zoned
Structure and exterior
- Year built:2003
- Building area:3,171 sq. ft.
- Lot area:0.17 Acres
Schools
- High school:Bixby
- Elementary school:North
Finances and disclosures
- Price:$750,000
- Price per sq. ft.:$236.52
- Tax amount:$6,733 (2024)
New listings near 5008 E 119th Street
- New
 $395,000Active4 beds 3 baths2,190 sq. ft.
$395,000Active4 beds 3 baths2,190 sq. ft.8623 S 73rd East Avenue, Tulsa, OK 74133
MLS# 2539320Listed by: TRINITY PROPERTIES - New
 $325,000Active4 beds 3 baths2,268 sq. ft.
$325,000Active4 beds 3 baths2,268 sq. ft.8912 E 100th Drive, Tulsa, OK 74133
MLS# 2539707Listed by: MODERN REALTY - New
 $165,000Active2 beds 1 baths952 sq. ft.
$165,000Active2 beds 1 baths952 sq. ft.5715 E 4th Street, Tulsa, OK 74112
MLS# 2541412Listed by: MCGRAW, REALTORS - Open Sun, 1 to 3pmNew
 $325,000Active3 beds 3 baths2,012 sq. ft.
$325,000Active3 beds 3 baths2,012 sq. ft.3536 S Marion Avenue, Tulsa, OK 74135
MLS# 2541255Listed by: EPIQUE REALTY - New
 $260,000Active3 beds 2 baths1,406 sq. ft.
$260,000Active3 beds 2 baths1,406 sq. ft.18620 E 48th Street, Tulsa, OK 74134
MLS# 2541289Listed by: OUROK REALTY - New
 $179,900Active3 beds 1 baths1,230 sq. ft.
$179,900Active3 beds 1 baths1,230 sq. ft.4532 S 28th West Avenue, Tulsa, OK 74107
MLS# 2541410Listed by: COLDWELL BANKER SELECT - New
 $345,000Active4 beds 3 baths2,352 sq. ft.
$345,000Active4 beds 3 baths2,352 sq. ft.9230 S Fulton Avenue, Tulsa, OK 74137
MLS# 2540423Listed by: CHINOWTH & COHEN - New
 $212,000Active4 beds 2 baths1,849 sq. ft.
$212,000Active4 beds 2 baths1,849 sq. ft.1925 E 51st Place, Tulsa, OK 74105
MLS# 2541021Listed by: KELLER WILLIAMS PREFERRED - Open Sun, 2 to 4pmNew
 $425,000Active4 beds 3 baths2,838 sq. ft.
$425,000Active4 beds 3 baths2,838 sq. ft.10905 S 77th East Place, Tulsa, OK 74133
MLS# 2541276Listed by: CHINOWTH & COHEN
